Idées déco de salons beiges avec poutres apparentes
Trier par :
Budget
Trier par:Populaires du jour
121 - 140 sur 726 photos
1 sur 3
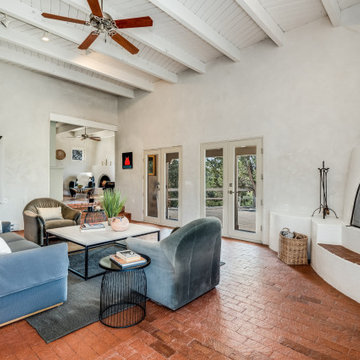
Inspiration pour un grand salon sud-ouest américain fermé avec un mur blanc, un sol en brique, une cheminée d'angle, un manteau de cheminée en plâtre, aucun téléviseur, un sol orange et poutres apparentes.
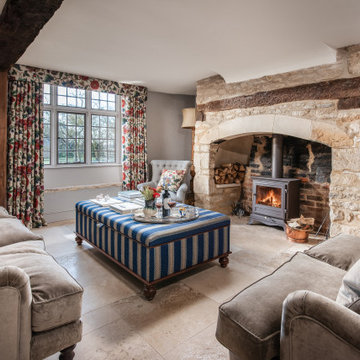
Idée de décoration pour un grand salon fermé avec une salle de réception, un mur gris, un sol en calcaire, une cheminée standard, un manteau de cheminée en brique et poutres apparentes.
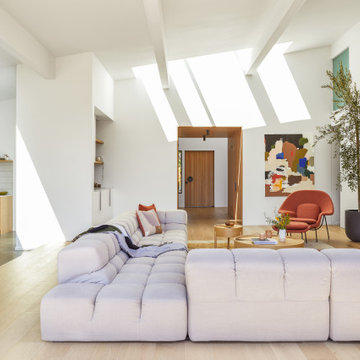
This Australian-inspired new construction was a successful collaboration between homeowner, architect, designer and builder. The home features a Henrybuilt kitchen, butler's pantry, private home office, guest suite, master suite, entry foyer with concealed entrances to the powder bathroom and coat closet, hidden play loft, and full front and back landscaping with swimming pool and pool house/ADU.

Martha O'Hara Interiors, Interior Design & Photo Styling | Ron McHam Homes, Builder | Jason Jones, Photography
Please Note: All “related,” “similar,” and “sponsored” products tagged or listed by Houzz are not actual products pictured. They have not been approved by Martha O’Hara Interiors nor any of the professionals credited. For information about our work, please contact design@oharainteriors.com.
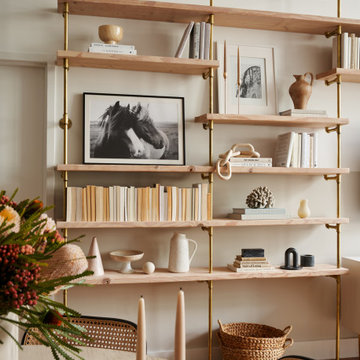
photography by Seth Caplan, styling by Mariana Marcki
Exemple d'un salon mansardé ou avec mezzanine éclectique de taille moyenne avec un mur beige, un sol en bois brun, aucune cheminée, un téléviseur fixé au mur, un sol marron, poutres apparentes et un mur en parement de brique.
Exemple d'un salon mansardé ou avec mezzanine éclectique de taille moyenne avec un mur beige, un sol en bois brun, aucune cheminée, un téléviseur fixé au mur, un sol marron, poutres apparentes et un mur en parement de brique.

Sofa, chairs, Ottoman- ABODE Half Moon Bay
Idée de décoration pour un salon champêtre avec un mur gris, parquet clair, poutres apparentes et du lambris de bois.
Idée de décoration pour un salon champêtre avec un mur gris, parquet clair, poutres apparentes et du lambris de bois.

Cette image montre un salon design ouvert avec un mur blanc, un sol en bois brun, aucune cheminée, un téléviseur fixé au mur et poutres apparentes.
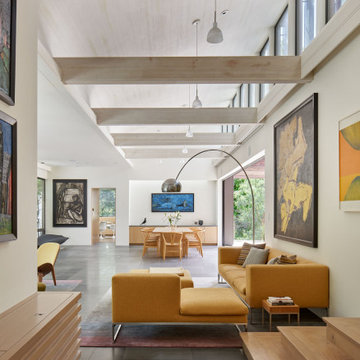
Réalisation d'un grand salon minimaliste ouvert avec un mur blanc, un sol en ardoise, un sol gris et poutres apparentes.
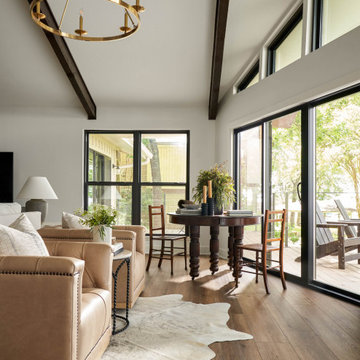
open concept living room and dining area
Inspiration pour un grand salon traditionnel ouvert avec un mur blanc, parquet foncé, un téléviseur indépendant, un sol marron et poutres apparentes.
Inspiration pour un grand salon traditionnel ouvert avec un mur blanc, parquet foncé, un téléviseur indépendant, un sol marron et poutres apparentes.
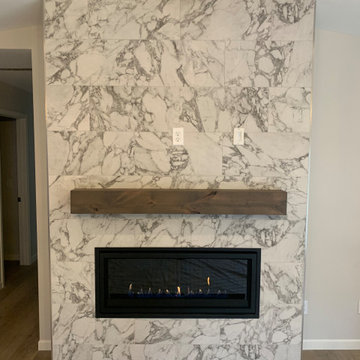
Inspiration pour un grand salon minimaliste avec un mur gris, parquet clair, une cheminée standard, un manteau de cheminée en carrelage, un sol marron et poutres apparentes.
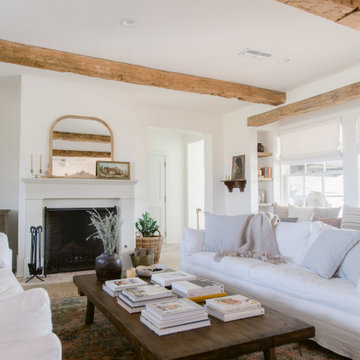
Cette image montre un grand salon rustique fermé avec un mur blanc, parquet clair, une cheminée standard, un téléviseur fixé au mur, un sol marron et poutres apparentes.
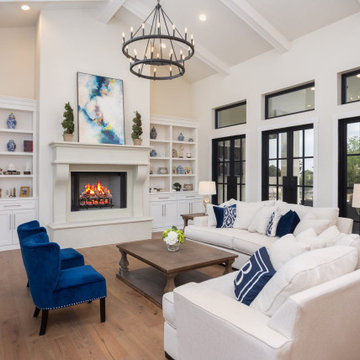
This luxury 5 bedroom home is spectacular with oak wood flooring, custom iron French doors. The award-winning kitchen includes a quartzite countertop, 48" range and custom cabinetry.
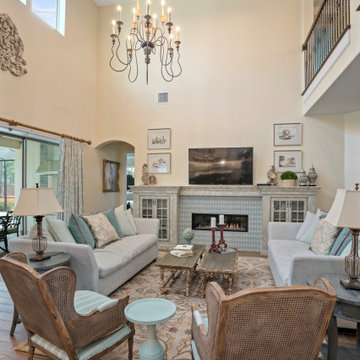
Two-story Formal Living Room with Ceiling Beams and Grand Chandelier
Cette image montre un salon avec une cheminée ribbon et poutres apparentes.
Cette image montre un salon avec une cheminée ribbon et poutres apparentes.

View of Living Room and Front Entry
Cette image montre un grand salon traditionnel ouvert avec un mur gris, une cheminée ribbon, un manteau de cheminée en carrelage, un téléviseur encastré, un sol marron et poutres apparentes.
Cette image montre un grand salon traditionnel ouvert avec un mur gris, une cheminée ribbon, un manteau de cheminée en carrelage, un téléviseur encastré, un sol marron et poutres apparentes.

Living room and dining area featuring black marble fireplace, wood mantle, open shelving, white cabinetry, gray countertops, wall-mounted TV, exposed wood beams, shiplap walls, hardwood flooring, and large black windows.

A colorful, yet calming family room. The vaulted ceiling has painted beams and shiplap.
Aménagement d'un salon classique avec un mur gris, une cheminée standard, un manteau de cheminée en carrelage, poutres apparentes, un plafond en lambris de bois et un plafond voûté.
Aménagement d'un salon classique avec un mur gris, une cheminée standard, un manteau de cheminée en carrelage, poutres apparentes, un plafond en lambris de bois et un plafond voûté.

Idée de décoration pour un grand salon champêtre fermé avec une bibliothèque ou un coin lecture, un mur blanc, parquet foncé, poutres apparentes et du lambris de bois.

Great room with lots of custom trim and stained accents.
Inspiration pour un grand salon craftsman ouvert avec un mur blanc, un sol en vinyl, une cheminée standard, un manteau de cheminée en brique, un téléviseur fixé au mur, un sol multicolore, poutres apparentes et du lambris de bois.
Inspiration pour un grand salon craftsman ouvert avec un mur blanc, un sol en vinyl, une cheminée standard, un manteau de cheminée en brique, un téléviseur fixé au mur, un sol multicolore, poutres apparentes et du lambris de bois.
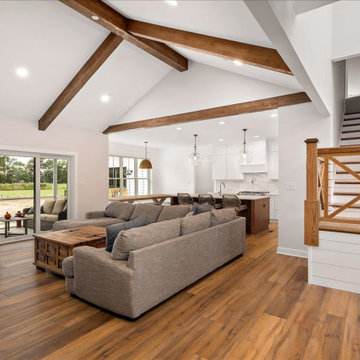
Great room with lots of custom trim.
Réalisation d'un grand salon craftsman ouvert avec un mur blanc, un sol en vinyl, un sol multicolore, poutres apparentes et du lambris de bois.
Réalisation d'un grand salon craftsman ouvert avec un mur blanc, un sol en vinyl, un sol multicolore, poutres apparentes et du lambris de bois.
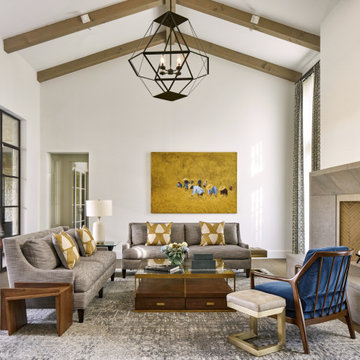
Réalisation d'un salon tradition avec un mur blanc, parquet foncé, un sol marron, poutres apparentes et un plafond voûté.
Idées déco de salons beiges avec poutres apparentes
7