Idées déco de salons beiges avec sol en béton ciré
Trier par :
Budget
Trier par:Populaires du jour
221 - 240 sur 934 photos
1 sur 3

Fu-Tung Cheng, CHENG Design
• Dining Space + Great Room, House 6 Concrete and Wood Home
House 6, is Cheng Design’s sixth custom home project, was redesigned and constructed from top-to-bottom. The project represents a major career milestone thanks to the unique and innovative use of concrete, as this residence is one of Cheng Design’s first-ever ‘hybrid’ structures, constructed as a combination of wood and concrete.
Photography: Matthew Millman
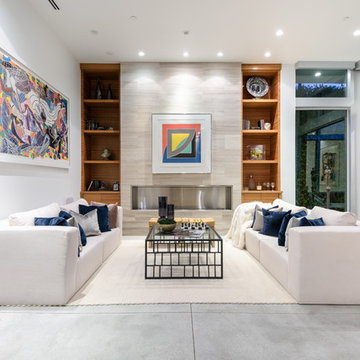
The living room features 12' ceilings, and opens to the adjacent outdoor entertainment space and pool through large sliding pocket doors.
Cette photo montre un grand salon tendance ouvert avec un mur blanc, sol en béton ciré, une cheminée ribbon, un manteau de cheminée en pierre et un sol gris.
Cette photo montre un grand salon tendance ouvert avec un mur blanc, sol en béton ciré, une cheminée ribbon, un manteau de cheminée en pierre et un sol gris.
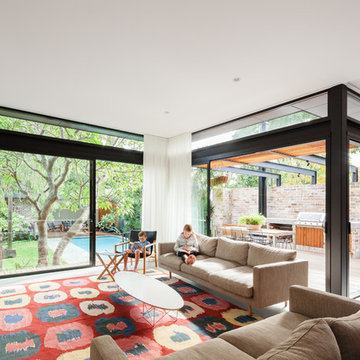
Katherine Lu
Idée de décoration pour un petit salon design ouvert avec un mur blanc, sol en béton ciré et un sol gris.
Idée de décoration pour un petit salon design ouvert avec un mur blanc, sol en béton ciré et un sol gris.
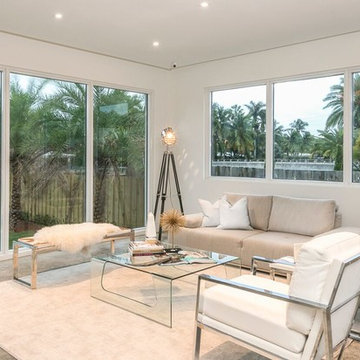
Idées déco pour un grand salon contemporain fermé avec un mur blanc, sol en béton ciré, aucune cheminée et un sol gris.
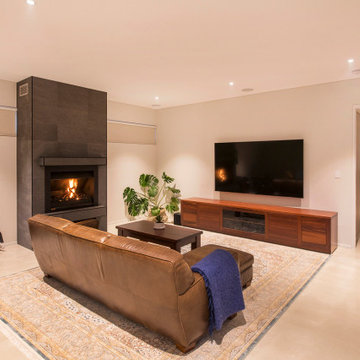
TV / Living area
Cette image montre un salon minimaliste avec sol en béton ciré, un manteau de cheminée en carrelage et un sol blanc.
Cette image montre un salon minimaliste avec sol en béton ciré, un manteau de cheminée en carrelage et un sol blanc.
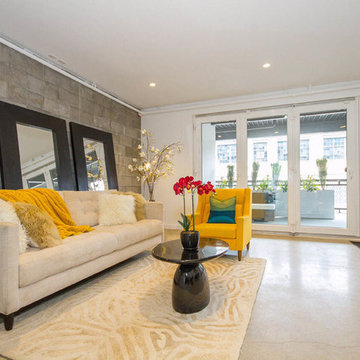
Aménagement d'un grand salon contemporain ouvert avec une salle de réception, un mur blanc, sol en béton ciré, aucune cheminée, aucun téléviseur et un sol beige.
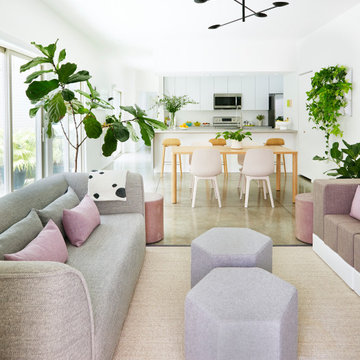
Exemple d'un salon scandinave de taille moyenne et ouvert avec un mur blanc, sol en béton ciré et un sol gris.
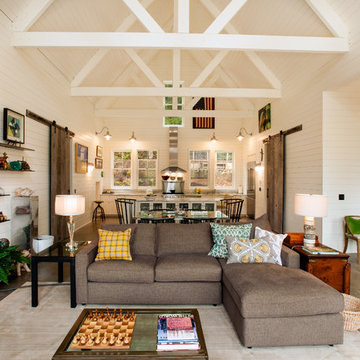
David Cohen
Cette image montre un salon rustique de taille moyenne et ouvert avec un mur blanc, sol en béton ciré, une cheminée standard, un manteau de cheminée en carrelage, un téléviseur fixé au mur et un sol gris.
Cette image montre un salon rustique de taille moyenne et ouvert avec un mur blanc, sol en béton ciré, une cheminée standard, un manteau de cheminée en carrelage, un téléviseur fixé au mur et un sol gris.
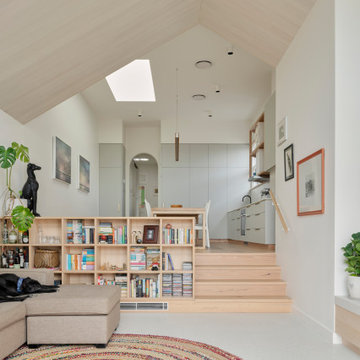
The living room is housed within the new rear extension, formed as a gable structure with vaulted ceilings. It steps down again from the kitchen ad dining to further enhance the play of space in the additions.
A piece of integrated joinery separates the two levels, providing a mixture of storage and a place to sit up top.
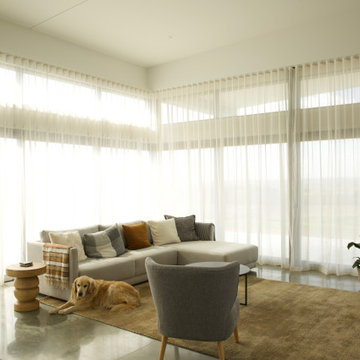
Aménagement d'un grand salon moderne ouvert avec un mur blanc, sol en béton ciré, un manteau de cheminée en béton, un téléviseur fixé au mur, un sol gris et un plafond voûté.
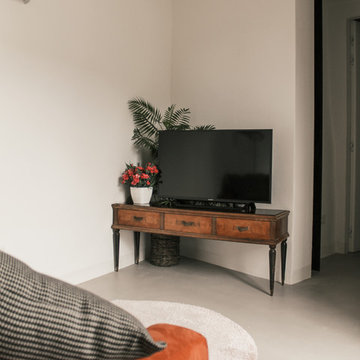
Mobile TV di modernariato in legno,vetro colorato ed ottone.
Pavimento in macrocemento e battiscopa in smalto trasparente opaco ultralavabile.
Exemple d'un petit salon mansardé ou avec mezzanine méditerranéen avec un mur blanc, sol en béton ciré, un téléviseur indépendant et un sol gris.
Exemple d'un petit salon mansardé ou avec mezzanine méditerranéen avec un mur blanc, sol en béton ciré, un téléviseur indépendant et un sol gris.
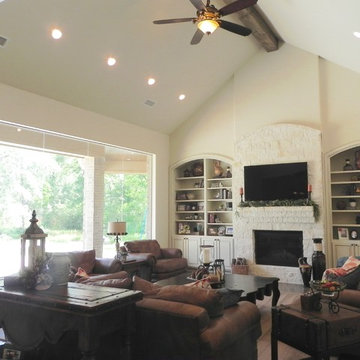
Inspiration pour un très grand salon chalet ouvert avec un mur beige, sol en béton ciré, une cheminée standard et un manteau de cheminée en pierre.
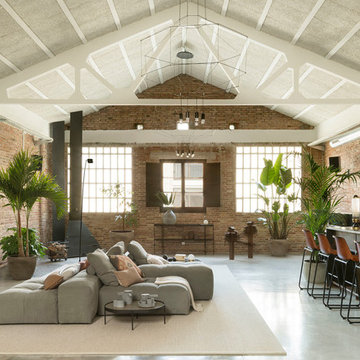
Proyecto realizado por The Room Studio
Fotografías: Mauricio Fuertes
Inspiration pour un salon urbain de taille moyenne avec un mur marron, sol en béton ciré, une cheminée d'angle, un manteau de cheminée en béton et un sol gris.
Inspiration pour un salon urbain de taille moyenne avec un mur marron, sol en béton ciré, une cheminée d'angle, un manteau de cheminée en béton et un sol gris.
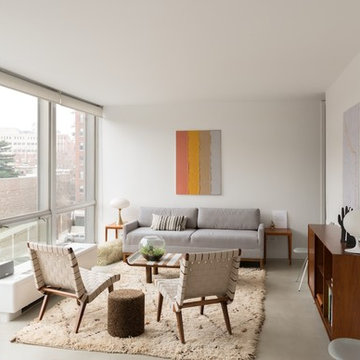
Réalisation d'un petit salon vintage fermé avec un mur blanc, sol en béton ciré, aucune cheminée, aucun téléviseur et un sol gris.
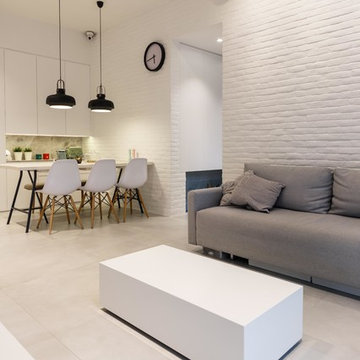
Réalisation d'un salon mansardé ou avec mezzanine minimaliste de taille moyenne avec un mur blanc et sol en béton ciré.
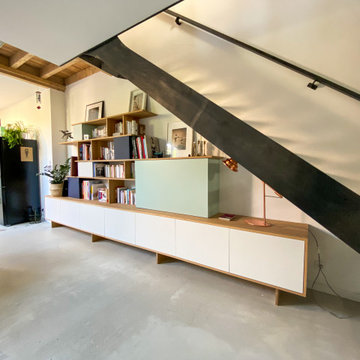
Inspiration pour un salon design de taille moyenne et ouvert avec une bibliothèque ou un coin lecture, un mur blanc, sol en béton ciré, aucune cheminée, un téléviseur dissimulé, un sol gris et poutres apparentes.
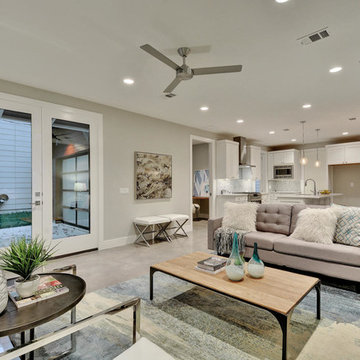
Idée de décoration pour un salon champêtre de taille moyenne et ouvert avec un mur beige, sol en béton ciré et un sol marron.
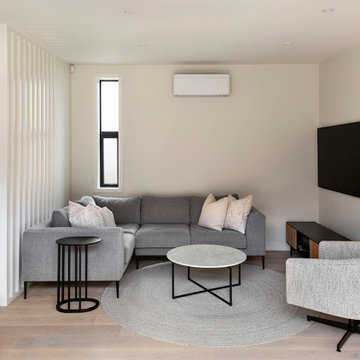
Exemple d'un salon tendance de taille moyenne et ouvert avec un mur blanc, sol en béton ciré et un téléviseur fixé au mur.
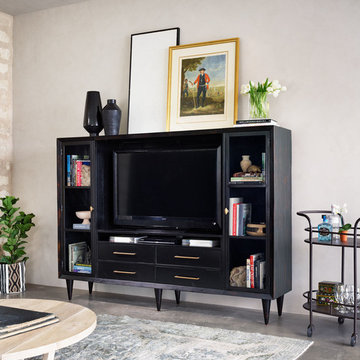
Exemple d'un grand salon éclectique ouvert avec une bibliothèque ou un coin lecture, un mur blanc et sol en béton ciré.
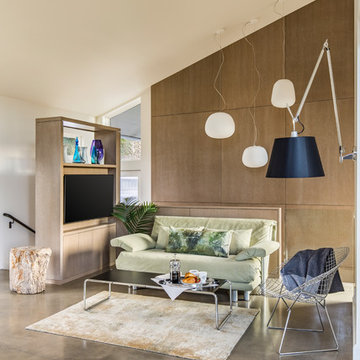
This 800 square foot Accessory Dwelling Unit steps down a lush site in the Portland Hills. The street facing balcony features a sculptural bronze and concrete trough spilling water into a deep basin. The split-level entry divides upper-level living and lower level sleeping areas. Generous south facing decks, visually expand the building's area and connect to a canopy of trees. The mid-century modern details and materials of the main house are continued into the addition. Inside a ribbon of white-washed oak flows from the entry foyer to the lower level, wrapping the stairs and walls with its warmth. Upstairs the wood's texture is seen in stark relief to the polished concrete floors and the crisp white walls of the vaulted space. Downstairs the wood, coupled with the muted tones of moss green walls, lend the sleeping area a tranquil feel.
Contractor: Ricardo Lovett General Contracting
Photographer: David Papazian Photography
Idées déco de salons beiges avec sol en béton ciré
12