Idées déco de salons beiges avec un plafond en bois
Trier par :
Budget
Trier par:Populaires du jour
141 - 160 sur 193 photos
1 sur 3
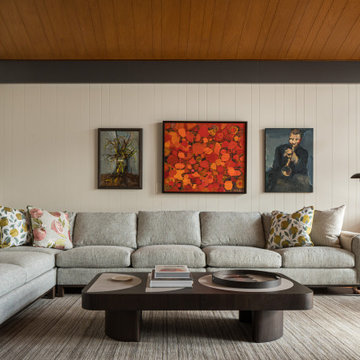
Gorgeous restored African wood flooring, comfortable sectional by Lexington, and chunky coffee table make this room inviting for entertaining. Pillows are custom and embroidered. Restored gas fireplace, and painted paneling.
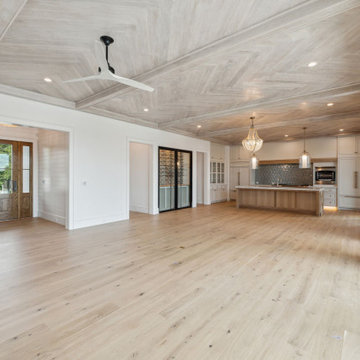
This great room features large Marvin sliders windows and doors, white oak flooring, custom inset cabinetry and a whitewashed white oak ceiling in a herringbone pattern
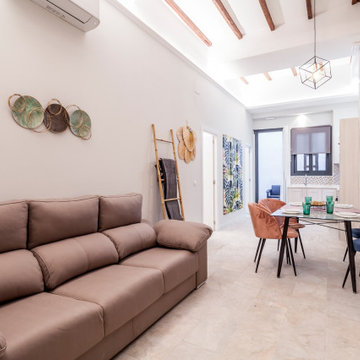
Salón comedor del apartartamento turístico en planta baja.
Cette image montre un salon méditerranéen de taille moyenne et ouvert avec un mur marron, sol en stratifié, un téléviseur fixé au mur, un sol beige et un plafond en bois.
Cette image montre un salon méditerranéen de taille moyenne et ouvert avec un mur marron, sol en stratifié, un téléviseur fixé au mur, un sol beige et un plafond en bois.
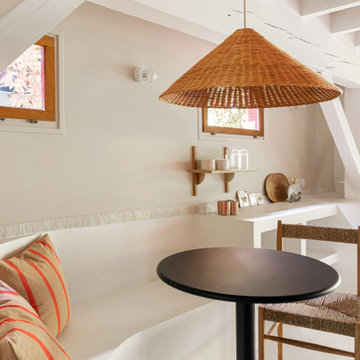
Vue banquette sur mesure en béton ciré.
Projet La Cabane du Lac, Lacanau, par Studio Pépites.
Photographies Lionel Moreau.
Cette image montre un salon méditerranéen ouvert avec un mur beige, sol en béton ciré, un sol blanc, un plafond en bois et du papier peint.
Cette image montre un salon méditerranéen ouvert avec un mur beige, sol en béton ciré, un sol blanc, un plafond en bois et du papier peint.
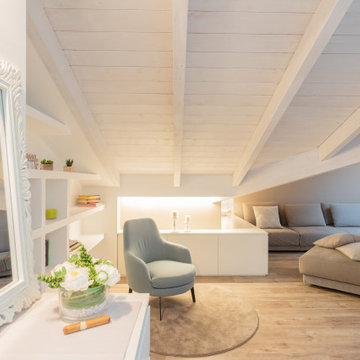
Vista di insieme della zona relax, con divano e mobili realizzati a disegno
Idées déco pour un salon contemporain de taille moyenne et ouvert avec une bibliothèque ou un coin lecture, un mur beige, sol en stratifié, un téléviseur fixé au mur, un sol marron et un plafond en bois.
Idées déco pour un salon contemporain de taille moyenne et ouvert avec une bibliothèque ou un coin lecture, un mur beige, sol en stratifié, un téléviseur fixé au mur, un sol marron et un plafond en bois.

Cette photo montre un petit salon avec un mur blanc, parquet clair, aucun téléviseur et un plafond en bois.
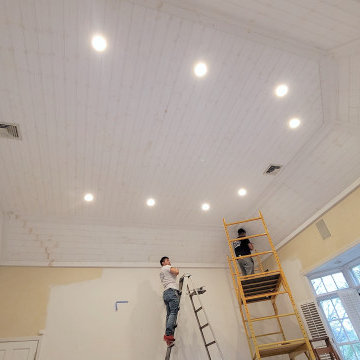
Check out the incredible ceiling project we just finished at Final Touch Home Improvement!
Ready to elevate your home's look? Let's team up and make it happen! Get in touch today to discuss your ideas and bring them to life.
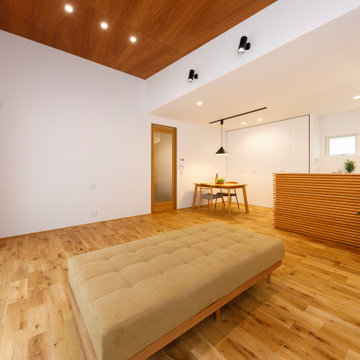
オーナー様の一番のこだわりでもあるルーバータイプのキッチンの腰壁がアクセントになった勾配天井のLDK。内外ともにホワイトが印象的なシンプルなお家は、どんなインテリアでも映えるコーディネートを楽しむ空間になっている。
Idées déco pour un salon de taille moyenne avec une salle de réception, un mur blanc, parquet clair, aucune cheminée, un sol beige, un plafond en bois et du papier peint.
Idées déco pour un salon de taille moyenne avec une salle de réception, un mur blanc, parquet clair, aucune cheminée, un sol beige, un plafond en bois et du papier peint.
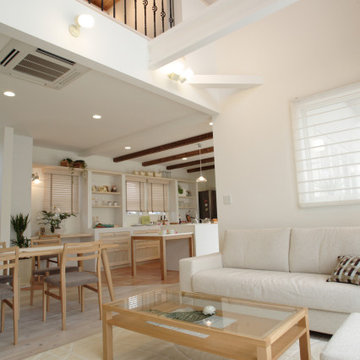
Aménagement d'un grand salon moderne ouvert avec parquet clair, un sol blanc, un plafond en bois et du papier peint.
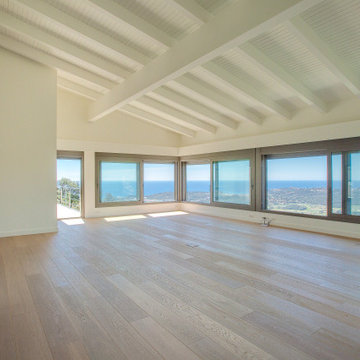
Réalisation d'un grand salon blanc et bois minimaliste fermé avec un mur blanc, un sol en bois brun, une cheminée ribbon, un manteau de cheminée en bois, un téléviseur d'angle, un sol marron, un plafond en bois et un mur en parement de brique.
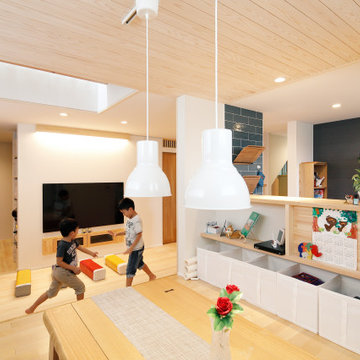
Cette photo montre un salon asiatique ouvert avec un mur blanc, un téléviseur fixé au mur, un plafond en bois et parquet clair.
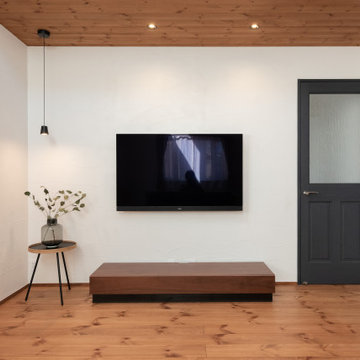
シンプルなインテリアと壁付けテレビのおしゃれなリビング
Aménagement d'un salon industriel avec un mur blanc, un sol en bois brun, un téléviseur fixé au mur et un plafond en bois.
Aménagement d'un salon industriel avec un mur blanc, un sol en bois brun, un téléviseur fixé au mur et un plafond en bois.
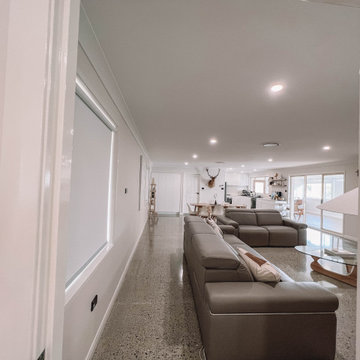
After the second fallout of the Delta Variant amidst the COVID-19 Pandemic in mid 2021, our team working from home, and our client in quarantine, SDA Architects conceived Japandi Home.
The initial brief for the renovation of this pool house was for its interior to have an "immediate sense of serenity" that roused the feeling of being peaceful. Influenced by loneliness and angst during quarantine, SDA Architects explored themes of escapism and empathy which led to a “Japandi” style concept design – the nexus between “Scandinavian functionality” and “Japanese rustic minimalism” to invoke feelings of “art, nature and simplicity.” This merging of styles forms the perfect amalgamation of both function and form, centred on clean lines, bright spaces and light colours.
Grounded by its emotional weight, poetic lyricism, and relaxed atmosphere; Japandi Home aesthetics focus on simplicity, natural elements, and comfort; minimalism that is both aesthetically pleasing yet highly functional.
Japandi Home places special emphasis on sustainability through use of raw furnishings and a rejection of the one-time-use culture we have embraced for numerous decades. A plethora of natural materials, muted colours, clean lines and minimal, yet-well-curated furnishings have been employed to showcase beautiful craftsmanship – quality handmade pieces over quantitative throwaway items.
A neutral colour palette compliments the soft and hard furnishings within, allowing the timeless pieces to breath and speak for themselves. These calming, tranquil and peaceful colours have been chosen so when accent colours are incorporated, they are done so in a meaningful yet subtle way. Japandi home isn’t sparse – it’s intentional.
The integrated storage throughout – from the kitchen, to dining buffet, linen cupboard, window seat, entertainment unit, bed ensemble and walk-in wardrobe are key to reducing clutter and maintaining the zen-like sense of calm created by these clean lines and open spaces.
The Scandinavian concept of “hygge” refers to the idea that ones home is your cosy sanctuary. Similarly, this ideology has been fused with the Japanese notion of “wabi-sabi”; the idea that there is beauty in imperfection. Hence, the marriage of these design styles is both founded on minimalism and comfort; easy-going yet sophisticated. Conversely, whilst Japanese styles can be considered “sleek” and Scandinavian, “rustic”, the richness of the Japanese neutral colour palette aids in preventing the stark, crisp palette of Scandinavian styles from feeling cold and clinical.
Japandi Home’s introspective essence can ultimately be considered quite timely for the pandemic and was the quintessential lockdown project our team needed.
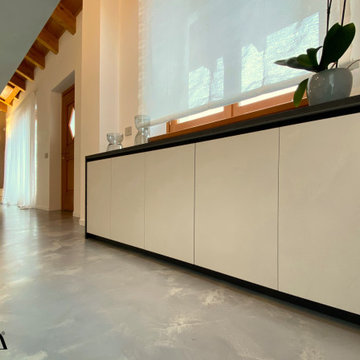
Vista sul living...Armadio basso Floritelli.
Cette image montre un salon design avec un sol gris et un plafond en bois.
Cette image montre un salon design avec un sol gris et un plafond en bois.
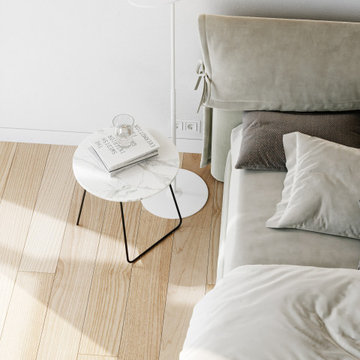
This beautifully designed white modern kitchen features sleek marble countertops, a gorgeous marble backsplash, and clean lines that exude luxury and sophistication. The kitchen is part of a brand new luxury home that has been built with the highest level of quality and attention to detail. The open and airy design makes it the perfect space for entertaining, and the luxury appliances ensure that you can cook and bake to your heart's content. The clean look of the kitchen is both modern and timeless, making it the perfect place to start your day or unwind after a long one. Come and see for yourself how this kitchen can elevate your lifestyle."
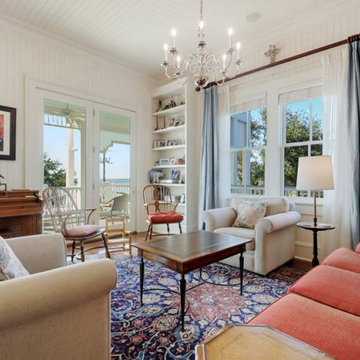
Cette image montre un salon traditionnel en bois de taille moyenne et fermé avec un mur blanc, parquet foncé et un plafond en bois.
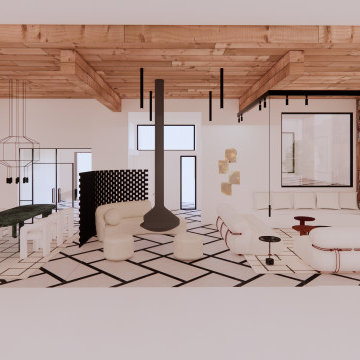
Cette photo montre un grand salon tendance ouvert avec un sol en carrelage de porcelaine, une bibliothèque ou un coin lecture, cheminée suspendue, un téléviseur encastré et un plafond en bois.
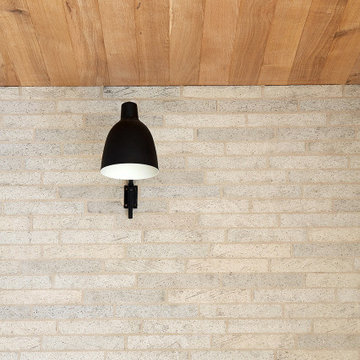
Réalisation d'un salon nordique de taille moyenne avec un mur gris, un plafond en bois et un mur en parement de brique.
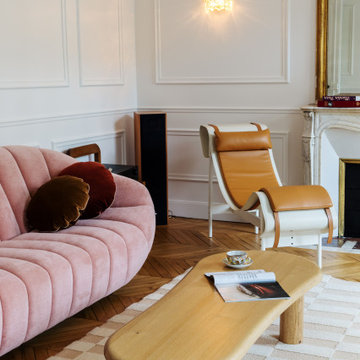
Inspiration pour un grand salon beige et blanc traditionnel ouvert et haussmannien avec une bibliothèque ou un coin lecture, un mur blanc, une cheminée standard, un manteau de cheminée en pierre de parement, aucun téléviseur et un plafond en bois.
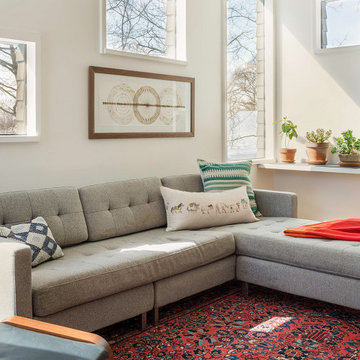
Cette image montre un salon design de taille moyenne et ouvert avec un mur blanc, parquet clair et un plafond en bois.
Idées déco de salons beiges avec un plafond en bois
8