Idées déco de salons beiges avec un plafond en bois
Trier par :
Budget
Trier par:Populaires du jour
161 - 180 sur 193 photos
1 sur 3
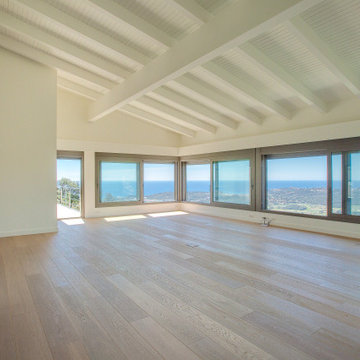
Réalisation d'un grand salon blanc et bois minimaliste fermé avec un mur blanc, un sol en bois brun, une cheminée ribbon, un manteau de cheminée en bois, un téléviseur d'angle, un sol marron, un plafond en bois et un mur en parement de brique.
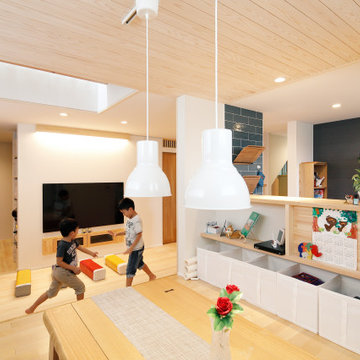
Cette photo montre un salon asiatique ouvert avec un mur blanc, un téléviseur fixé au mur, un plafond en bois et parquet clair.
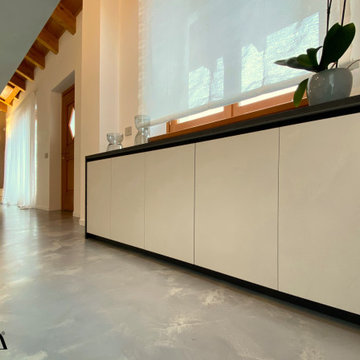
Vista sul living...Armadio basso Floritelli.
Cette image montre un salon design avec un sol gris et un plafond en bois.
Cette image montre un salon design avec un sol gris et un plafond en bois.
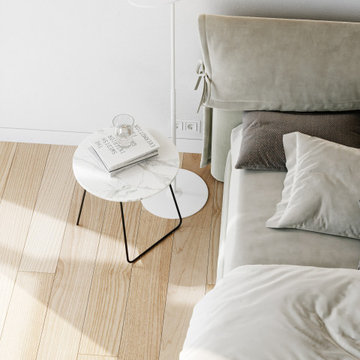
This beautifully designed white modern kitchen features sleek marble countertops, a gorgeous marble backsplash, and clean lines that exude luxury and sophistication. The kitchen is part of a brand new luxury home that has been built with the highest level of quality and attention to detail. The open and airy design makes it the perfect space for entertaining, and the luxury appliances ensure that you can cook and bake to your heart's content. The clean look of the kitchen is both modern and timeless, making it the perfect place to start your day or unwind after a long one. Come and see for yourself how this kitchen can elevate your lifestyle."
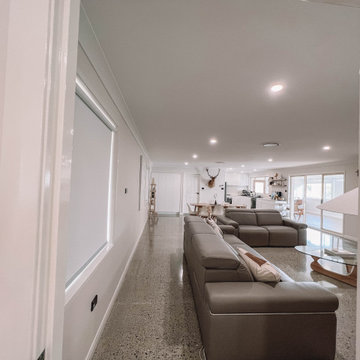
After the second fallout of the Delta Variant amidst the COVID-19 Pandemic in mid 2021, our team working from home, and our client in quarantine, SDA Architects conceived Japandi Home.
The initial brief for the renovation of this pool house was for its interior to have an "immediate sense of serenity" that roused the feeling of being peaceful. Influenced by loneliness and angst during quarantine, SDA Architects explored themes of escapism and empathy which led to a “Japandi” style concept design – the nexus between “Scandinavian functionality” and “Japanese rustic minimalism” to invoke feelings of “art, nature and simplicity.” This merging of styles forms the perfect amalgamation of both function and form, centred on clean lines, bright spaces and light colours.
Grounded by its emotional weight, poetic lyricism, and relaxed atmosphere; Japandi Home aesthetics focus on simplicity, natural elements, and comfort; minimalism that is both aesthetically pleasing yet highly functional.
Japandi Home places special emphasis on sustainability through use of raw furnishings and a rejection of the one-time-use culture we have embraced for numerous decades. A plethora of natural materials, muted colours, clean lines and minimal, yet-well-curated furnishings have been employed to showcase beautiful craftsmanship – quality handmade pieces over quantitative throwaway items.
A neutral colour palette compliments the soft and hard furnishings within, allowing the timeless pieces to breath and speak for themselves. These calming, tranquil and peaceful colours have been chosen so when accent colours are incorporated, they are done so in a meaningful yet subtle way. Japandi home isn’t sparse – it’s intentional.
The integrated storage throughout – from the kitchen, to dining buffet, linen cupboard, window seat, entertainment unit, bed ensemble and walk-in wardrobe are key to reducing clutter and maintaining the zen-like sense of calm created by these clean lines and open spaces.
The Scandinavian concept of “hygge” refers to the idea that ones home is your cosy sanctuary. Similarly, this ideology has been fused with the Japanese notion of “wabi-sabi”; the idea that there is beauty in imperfection. Hence, the marriage of these design styles is both founded on minimalism and comfort; easy-going yet sophisticated. Conversely, whilst Japanese styles can be considered “sleek” and Scandinavian, “rustic”, the richness of the Japanese neutral colour palette aids in preventing the stark, crisp palette of Scandinavian styles from feeling cold and clinical.
Japandi Home’s introspective essence can ultimately be considered quite timely for the pandemic and was the quintessential lockdown project our team needed.
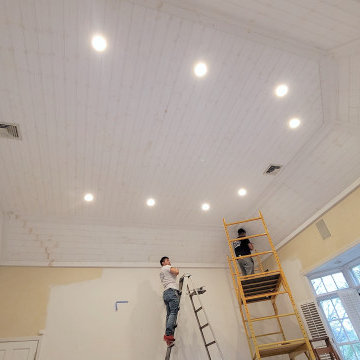
Check out the incredible ceiling project we just finished at Final Touch Home Improvement!
Ready to elevate your home's look? Let's team up and make it happen! Get in touch today to discuss your ideas and bring them to life.
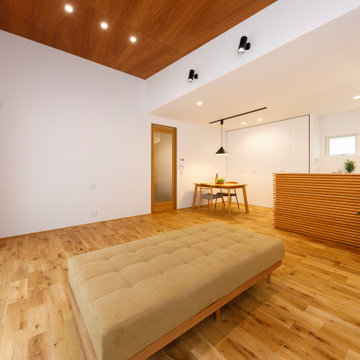
オーナー様の一番のこだわりでもあるルーバータイプのキッチンの腰壁がアクセントになった勾配天井のLDK。内外ともにホワイトが印象的なシンプルなお家は、どんなインテリアでも映えるコーディネートを楽しむ空間になっている。
Idées déco pour un salon de taille moyenne avec une salle de réception, un mur blanc, parquet clair, aucune cheminée, un sol beige, un plafond en bois et du papier peint.
Idées déco pour un salon de taille moyenne avec une salle de réception, un mur blanc, parquet clair, aucune cheminée, un sol beige, un plafond en bois et du papier peint.
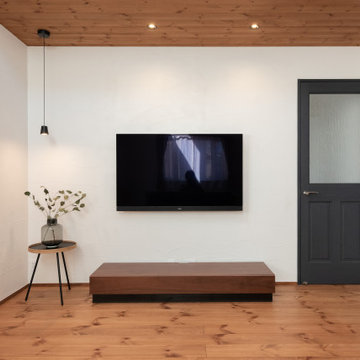
シンプルなインテリアと壁付けテレビのおしゃれなリビング
Aménagement d'un salon industriel avec un mur blanc, un sol en bois brun, un téléviseur fixé au mur et un plafond en bois.
Aménagement d'un salon industriel avec un mur blanc, un sol en bois brun, un téléviseur fixé au mur et un plafond en bois.
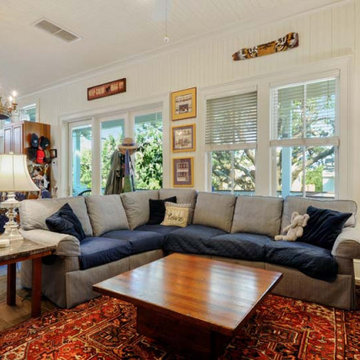
Cette image montre un salon traditionnel en bois de taille moyenne et fermé avec un mur blanc, un sol en ardoise, une cheminée standard, un manteau de cheminée en pierre et un plafond en bois.
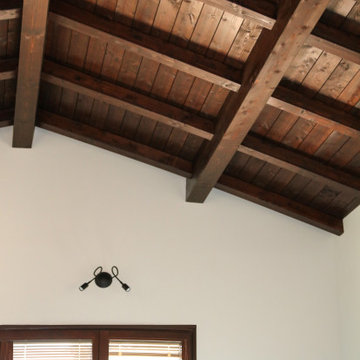
Zona giorno open space. Dettaglio soffitto in legno.
Idée de décoration pour un salon tradition de taille moyenne et ouvert avec un mur blanc, un sol en carrelage de porcelaine, un téléviseur fixé au mur, un sol multicolore et un plafond en bois.
Idée de décoration pour un salon tradition de taille moyenne et ouvert avec un mur blanc, un sol en carrelage de porcelaine, un téléviseur fixé au mur, un sol multicolore et un plafond en bois.
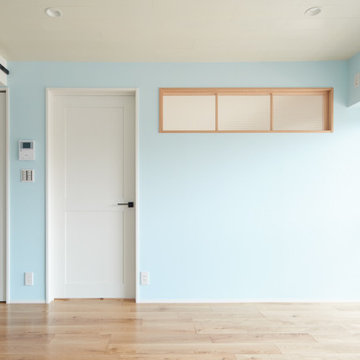
Idées déco pour un salon bord de mer avec un mur bleu, un sol beige, un plafond en bois, du papier peint et un sol en contreplaqué.
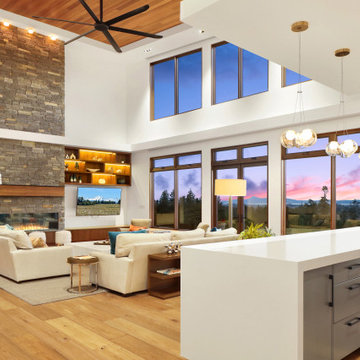
Cette image montre un grand salon ouvert avec un bar de salon, un mur blanc, un sol en bois brun, une cheminée ribbon, un manteau de cheminée en pierre de parement, un téléviseur fixé au mur, un sol marron et un plafond en bois.
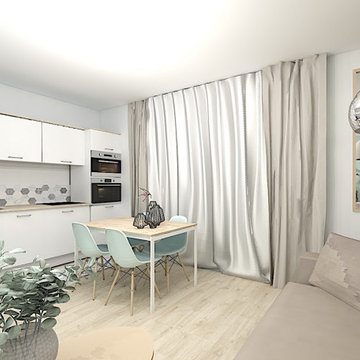
Aménagement d'un salon blanc et bois contemporain fermé avec un mur blanc, parquet clair, aucune cheminée, un sol marron et un plafond en bois.
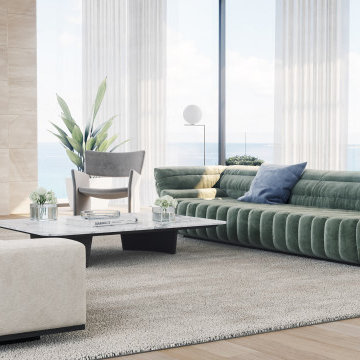
This brand new home is truly a work of art. Featuring the latest in luxury design and top-of-the-line finishes. From the stunning floor-to-ceiling windows to the beautiful wood flooring on the ceiling, every detail has been carefully considered. You'll love the light color hardwood flooring that adds a touch of sophistication, while the modern glass window living room provides a breathtaking view. With its luxurious furnishings and stunning design, this home is the epitome of beauty and luxury."
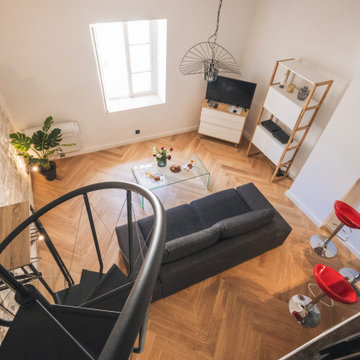
PIÈCE DE VIE
Un sol pas tout à fait droit recouvert d'un carrelage rustique, des murs décorés d’un épais crépi, aucune pierre apparente et des poutres recouvertes d'une épaisse peinture brun foncé : il était nécessaire d’avoir un peu d’imagination pour se projeter vers ce résultat.
L'objectif du client était de redonner le charme de l'ancien tout en apportant une touche de modernité.
La bonne surprise fut de trouver la pierre derrière le crépi, le reste fut le fruit de longues heures de travail minutieux par notre artisan plâtrier.
Le parquet en chêne posé en pointe de Hongrie engendre, certes, un coût supplémentaire mais le rendu final en vaut largement la peine.
Un lave linge étant essentiel pour espérer des voyageurs qu’ils restent sur des durées plus longues
Côté décoration le propriétaire s'est affranchi de notre shopping list car il possédait déjà tout le mobilier, un rendu assez minimaliste mais qui convient à son usage (locatif type AIRBNB).
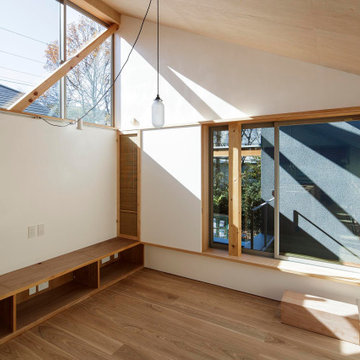
リビング全景。左の壁面にテレビを設置できるような設えにしている。
Photo:中村晃
Aménagement d'un petit salon moderne ouvert avec un mur blanc, un sol en contreplaqué, aucune cheminée, un téléviseur indépendant, un sol beige et un plafond en bois.
Aménagement d'un petit salon moderne ouvert avec un mur blanc, un sol en contreplaqué, aucune cheminée, un téléviseur indépendant, un sol beige et un plafond en bois.
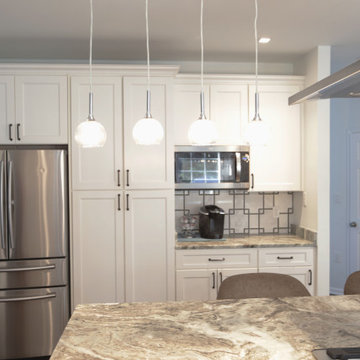
This family room space screams sophistication with the clean design and transitional look. The new 65” TV is now camouflaged behind the vertically installed black shiplap. New curtains and window shades soften the new space. Wall molding accents with wallpaper inside make for a subtle focal point. We also added a new ceiling molding feature for architectural details that will make most look up while lounging on the twin sofas. The kitchen was also not left out with the new backsplash, pendant / recessed lighting, as well as other new inclusions.
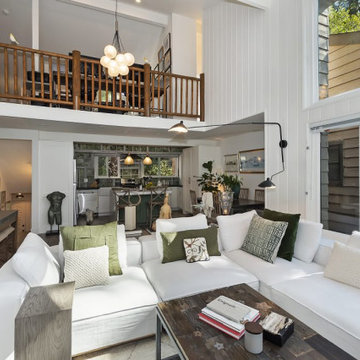
Scandinavian style lakeside home completely renovated in six weeks. The home was fully insulated and all products used were sustainable.
Idée de décoration pour un salon nordique avec un plafond en bois.
Idée de décoration pour un salon nordique avec un plafond en bois.
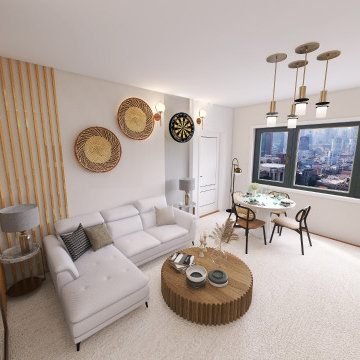
Exemple d'un petit salon blanc et bois méditerranéen en bois fermé avec un mur blanc, sol en stratifié, aucune cheminée, un téléviseur fixé au mur, un sol marron, un plafond en bois et éclairage.
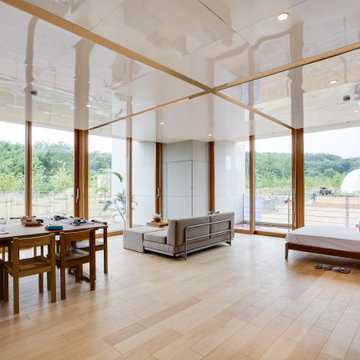
木質系パネルの梁を用いて開放的なリビングを実現した住宅です。
掃き出し窓の先にはテラスが広がっています。
天井は、風景をやわらかく映しこむ板材による効果で空間に少し品が加わっています。
約45平米のリビング空間を十字に間仕切っているパーティションのレール部分に間接光を仕込んでいます。
Idée de décoration pour un salon minimaliste en bois de taille moyenne et ouvert avec un mur gris, parquet clair et un plafond en bois.
Idée de décoration pour un salon minimaliste en bois de taille moyenne et ouvert avec un mur gris, parquet clair et un plafond en bois.
Idées déco de salons beiges avec un plafond en bois
9