Idées déco de salons beiges avec un sol en vinyl
Trier par :
Budget
Trier par:Populaires du jour
101 - 120 sur 778 photos
1 sur 3
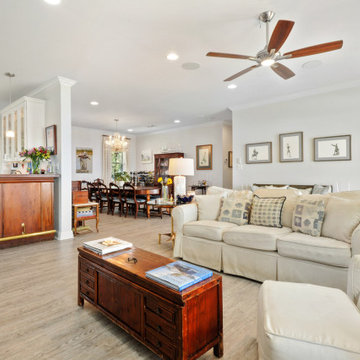
Réalisation d'un salon marin de taille moyenne et ouvert avec un bar de salon, un mur bleu, un sol en vinyl, une cheminée standard, un manteau de cheminée en pierre, un téléviseur fixé au mur et un sol gris.
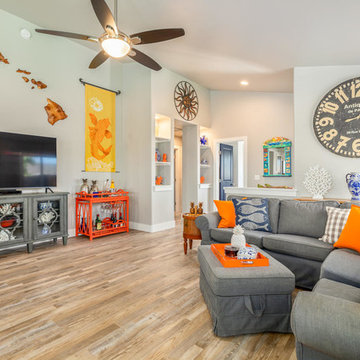
Idée de décoration pour un salon marin ouvert avec un mur gris et un sol en vinyl.
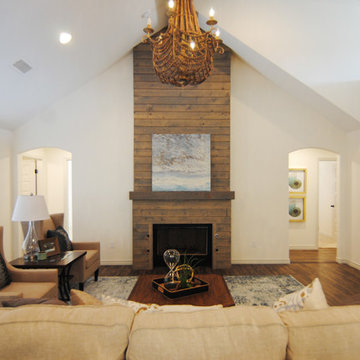
Farmhouse style living room with stained ship-lap fireplace and wood bead chandelier.
Cette image montre un grand salon rustique ouvert avec un mur blanc, un sol en vinyl, une cheminée standard, un manteau de cheminée en bois, un téléviseur fixé au mur et un sol marron.
Cette image montre un grand salon rustique ouvert avec un mur blanc, un sol en vinyl, une cheminée standard, un manteau de cheminée en bois, un téléviseur fixé au mur et un sol marron.
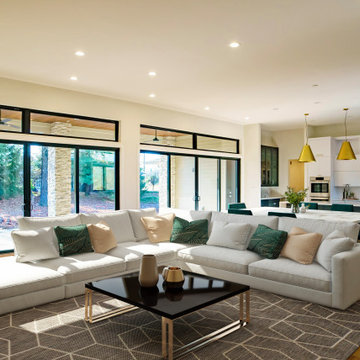
The open floor plan of this mid-century modern style home was designed for entertaining. The homeowner borrowed inspiration from the grand lobbies of the hotels she stayed in during her travels. The large sliders open out to a covered porch on one side and the humidity controlled wine storage is located on the other.
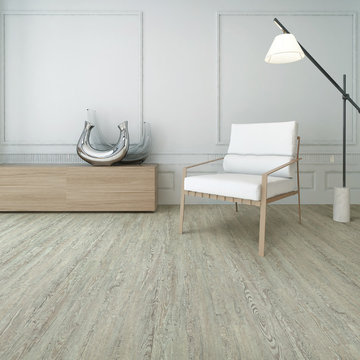
Sandbridge luxury vinyl flooring from Beaulieu America, The New Standard collection
Cette image montre un salon design avec un sol en vinyl.
Cette image montre un salon design avec un sol en vinyl.
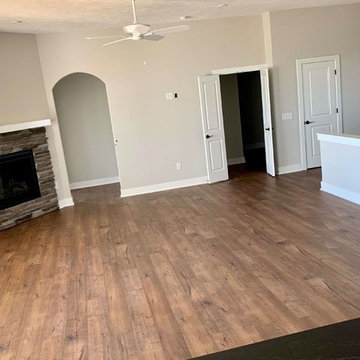
New Construction Home with Finishes by McKean's.
Wood-look Luxury Vinyl Plank flooring throughout the Main Level.
Cette image montre un salon minimaliste de taille moyenne et ouvert avec un sol en vinyl et un sol multicolore.
Cette image montre un salon minimaliste de taille moyenne et ouvert avec un sol en vinyl et un sol multicolore.
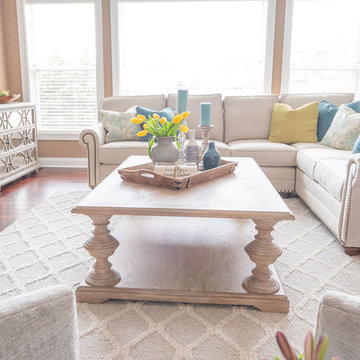
Réalisation d'un salon tradition de taille moyenne et fermé avec une salle de réception, un mur marron, un sol en vinyl, une cheminée standard, un manteau de cheminée en carrelage, un téléviseur fixé au mur et un sol marron.
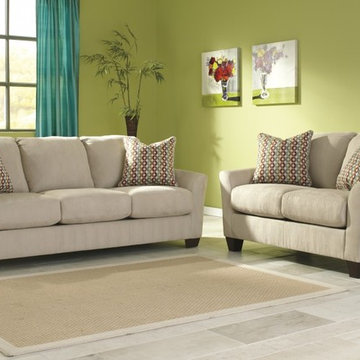
Aménagement d'un salon contemporain de taille moyenne et fermé avec un mur vert, un sol en vinyl, aucune cheminée et un sol beige.
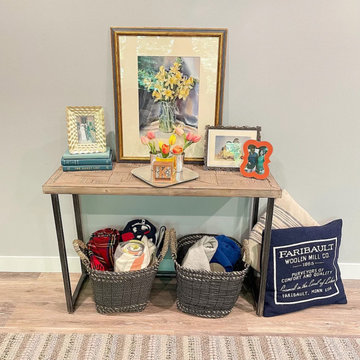
After completing their powder room remodel with Landmark Remodeling the homeowners wanted to continue the long awaited updating they were wanting to do to your home. They weren't ready for the kitchen or basement, so we chose to do the family room adjacent to the kitchen. We painted and tiled the fireplace, installed luxury vinyl plank, painted the walls, and got new furniture and window treatments.
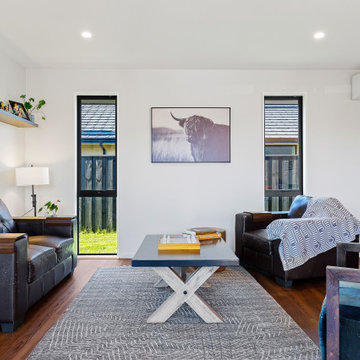
Cette image montre un salon design de taille moyenne et ouvert avec un mur blanc, un sol en vinyl et un sol marron.
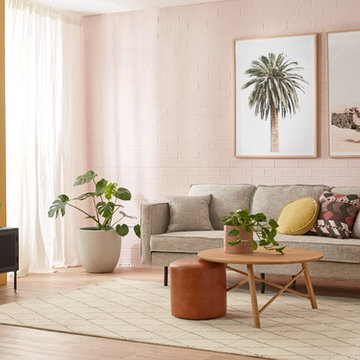
Citizens Of Style
Aménagement d'un salon contemporain de taille moyenne et ouvert avec un mur rose, un sol en vinyl et un sol marron.
Aménagement d'un salon contemporain de taille moyenne et ouvert avec un mur rose, un sol en vinyl et un sol marron.
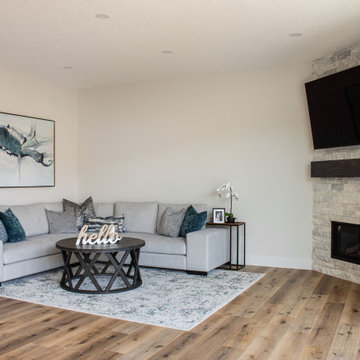
Réalisation d'un salon design de taille moyenne et ouvert avec un mur blanc, un sol en vinyl, une cheminée d'angle, un manteau de cheminée en pierre, un téléviseur d'angle et un sol beige.
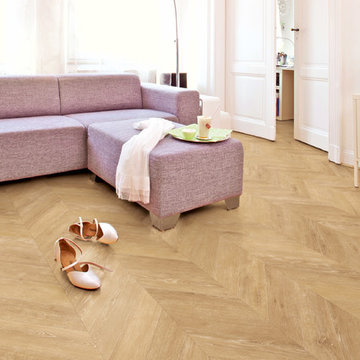
Anspruchsvoll und hochwertig gestaltete Bodenflächen sind im Trend. PROJECT FLOORS bietet Ihnen sechs Dekore im Französischen Fischgrätformat (Chevron) an. Die in einem Winkel von 60° abgeschrägten Planken ermöglichen neue Verlege- und Gestaltungsmöglichkeiten, die an die Parkettböden alter Herrenhäuser des 17. Jahrhundert erinnern.
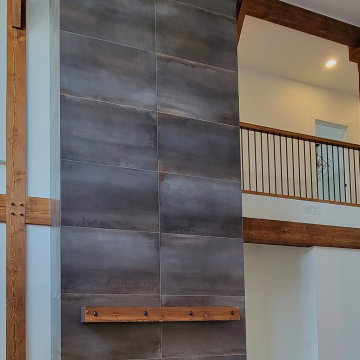
The focal point of the living room is the floor to ceiling tiled fireplace. A simple yet effective medium wood mantle is set against the dark tile. The same wood colour is seen throughout the home in the exposed wood beams and trim.
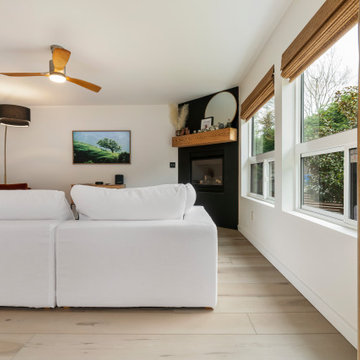
Clean and bright for a space where you can clear your mind and relax. Unique knots bring life and intrigue to this tranquil maple design. With the Modin Collection, we have raised the bar on luxury vinyl plank. The result is a new standard in resilient flooring. Modin offers true embossed in register texture, a low sheen level, a rigid SPC core, an industry-leading wear layer, and so much more.
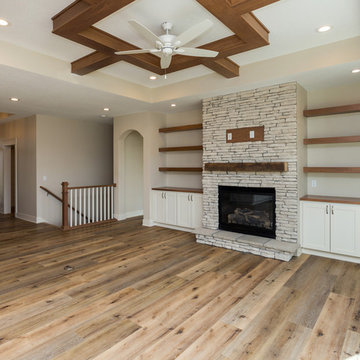
Cette photo montre un salon nature avec un sol en vinyl, une cheminée standard, un manteau de cheminée en pierre et un sol marron.
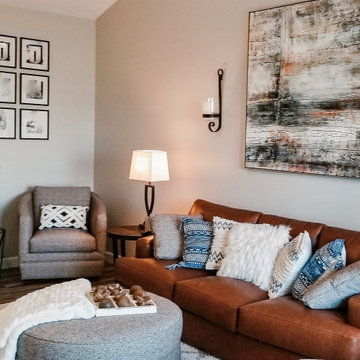
Our client wanted inject some personality into her space with an updated look that is stylish but one that is comfortable and inviting for family and guests. We added a fabulously soft caramel leather track arm sofa, a cozy chaise lounge for reading and watching television, and must have swivel chairs for additional guests. The family enjoys putting their feet up and stretching out, so an upholstered over-sized round ottoman that doubles as a coffee table was the perfect option! Family is number one to our client so we added a gallery wall and balanced that over-sized artwork flanked by iron sconces (with remote control candles - A GIRLS BEST FRIEND). Lastly the layered lighting finishes off the space from the Prairie Style ceiling fan, to the floor lamp, table lamps. What a fun and inviting space! We love it!
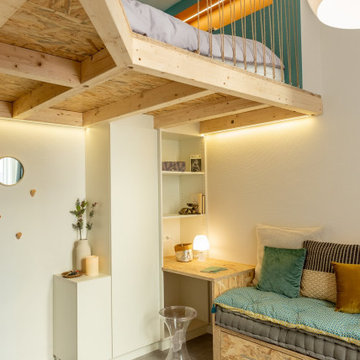
Challenge agencement 10m2 à Strasbourg.
Agencements sur mesure en OSB et mezzanine réalisés par GT Agencement.
Réalisation d'un petit salon mansardé ou avec mezzanine avec un mur blanc, un sol en vinyl, un téléviseur fixé au mur et un sol gris.
Réalisation d'un petit salon mansardé ou avec mezzanine avec un mur blanc, un sol en vinyl, un téléviseur fixé au mur et un sol gris.
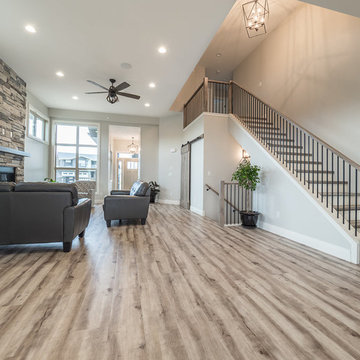
Home Builder Ridgestone Homes
Cette image montre un salon de taille moyenne et ouvert avec une salle de réception, un mur gris, un sol en vinyl, une cheminée standard, un manteau de cheminée en pierre, un téléviseur fixé au mur et un sol marron.
Cette image montre un salon de taille moyenne et ouvert avec une salle de réception, un mur gris, un sol en vinyl, une cheminée standard, un manteau de cheminée en pierre, un téléviseur fixé au mur et un sol marron.
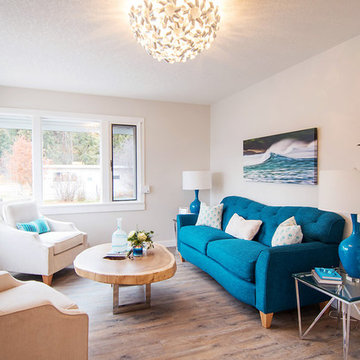
Stephanie Moore Photography
Exemple d'un petit salon bord de mer ouvert avec un mur gris et un sol en vinyl.
Exemple d'un petit salon bord de mer ouvert avec un mur gris et un sol en vinyl.
Idées déco de salons beiges avec un sol en vinyl
6