Idées déco de salons beiges avec un sol en vinyl
Trier par :
Budget
Trier par:Populaires du jour
141 - 160 sur 778 photos
1 sur 3
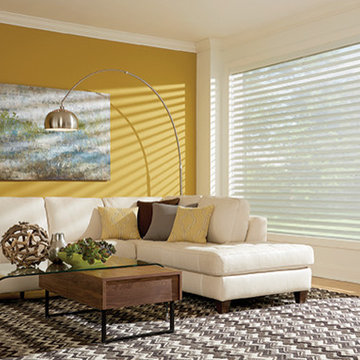
Cette image montre un salon design de taille moyenne et fermé avec un mur jaune, un sol en vinyl, aucune cheminée, aucun téléviseur et un sol beige.
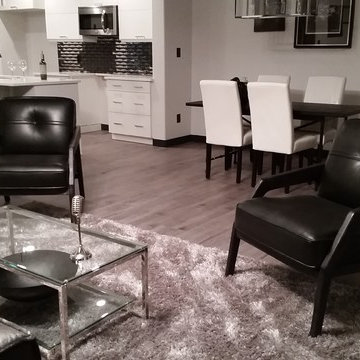
Builder: Triumph Homes
A sleek and monochromatic sitting room is perfect for the masculine feel of the space. The black accent wall draws the eye to the back of the room and creates a sense of drama. The decor accessories are simple and understated and work perfectly with the space. From this angle, the monochromatic colour palette is continued into the eating area and kitchen.
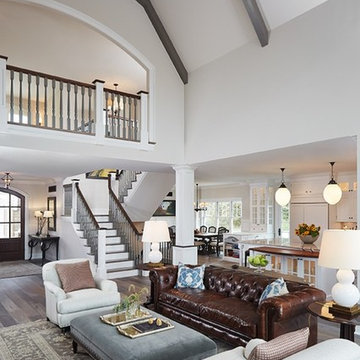
Cette image montre un salon traditionnel ouvert avec une salle de réception, un sol en vinyl, un sol multicolore, un plafond voûté et un mur gris.
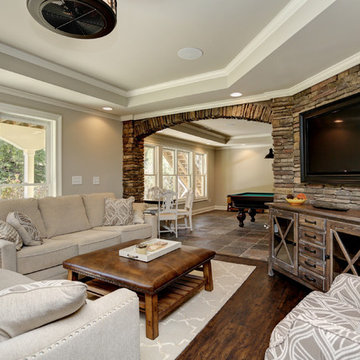
Seating Area with Stone Arch and Stone TV Wall
Inspiration pour un salon traditionnel de taille moyenne et ouvert avec une salle de réception, un mur beige, un sol en vinyl, un téléviseur fixé au mur et un sol marron.
Inspiration pour un salon traditionnel de taille moyenne et ouvert avec une salle de réception, un mur beige, un sol en vinyl, un téléviseur fixé au mur et un sol marron.
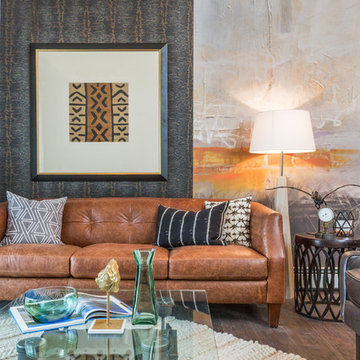
Phil Crozier
Appearing on the December 2016/January 2017 cover of the Calgary New Condo Guide
https://issuu.com/wall2wall/docs/ccg_1316
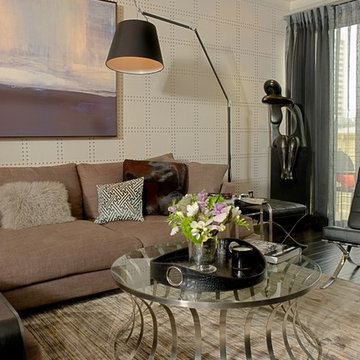
Exemple d'un salon tendance de taille moyenne et fermé avec un mur beige, un sol en vinyl, une cheminée standard, un manteau de cheminée en pierre et un téléviseur fixé au mur.
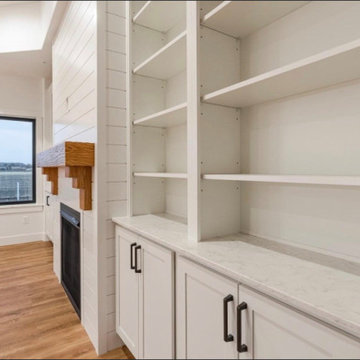
Exemple d'un salon chic avec un mur blanc, un sol en vinyl, une cheminée standard, un manteau de cheminée en lambris de bois, un téléviseur fixé au mur, un sol marron et un plafond décaissé.
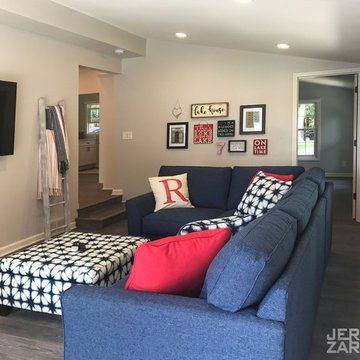
My Clients wanted a home that was durable enough for their kids and pets to run around in, but luxury enough that they could move in full-time after the last of the kids went off to college. The design delicately balances these two often dueling requirements while highlighting the amazing lake view. The Calacatta quartz countertops are stunning mixed with the dark flooring, and that arabesque tile makes such a statement!
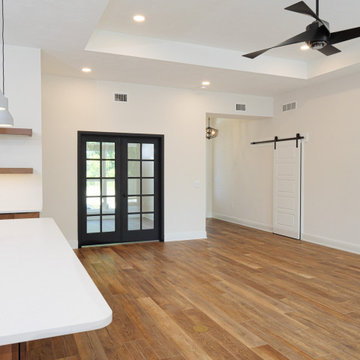
Grayton Modern Farmhouse
Cette image montre un salon design ouvert avec un mur blanc, un sol en vinyl et un sol multicolore.
Cette image montre un salon design ouvert avec un mur blanc, un sol en vinyl et un sol multicolore.
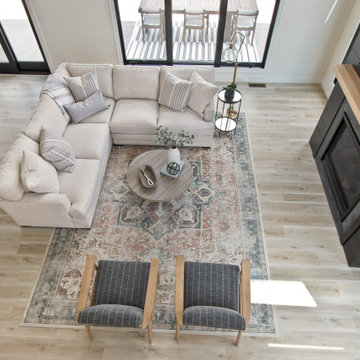
Wood-look LVP by Pergo, Wood Originals in Divine Cream
Réalisation d'un salon minimaliste ouvert avec une salle de réception, un mur blanc, un sol en vinyl, une cheminée standard, un manteau de cheminée en bois et un sol marron.
Réalisation d'un salon minimaliste ouvert avec une salle de réception, un mur blanc, un sol en vinyl, une cheminée standard, un manteau de cheminée en bois et un sol marron.
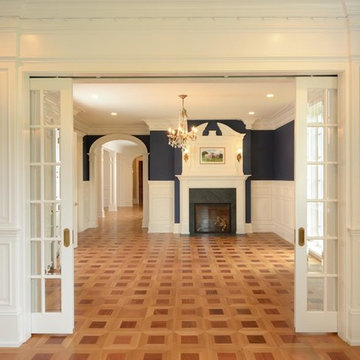
Aménagement d'un petit salon ouvert avec une salle de réception, un mur bleu, un sol en vinyl, une cheminée standard, un manteau de cheminée en pierre et aucun téléviseur.
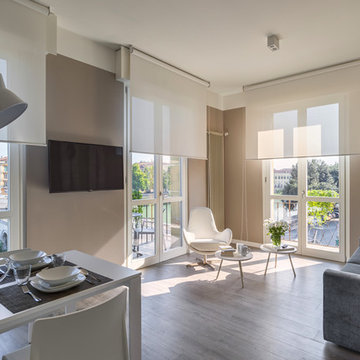
Andrea Rinaldi
Exemple d'un petit salon tendance avec un mur gris, un sol en vinyl, un téléviseur fixé au mur et un sol beige.
Exemple d'un petit salon tendance avec un mur gris, un sol en vinyl, un téléviseur fixé au mur et un sol beige.
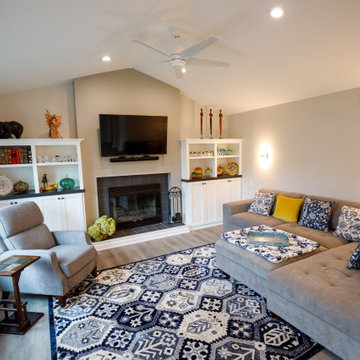
Exemple d'un grand salon chic ouvert avec un mur gris, un sol en vinyl, une cheminée standard, un manteau de cheminée en carrelage, un téléviseur fixé au mur et un sol marron.
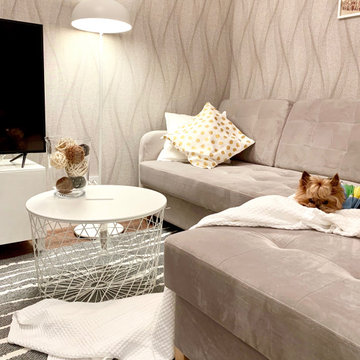
Стандартная двушка в панельном доме была перепланирована под семью из двух человек. Была снесена перегородка между маленькой кухней и очень маленькой комнатой - тем самым мы добились открытия пространства, соединив кухню с гостиной, где при желании можно размещать гостей. Большую комнату отдали целиком под большую двуспальную кровать с подъемным механизмом и выделили для хранения целую стену, отделив её оригинальными раздвижными дверями с матовым стеклом и декором по эскизам дизайнера. Свет было решено сделать асимметричным: подвес над одной прикроватной тумбочкой и настольная лампа на другой. Дополнительное освещение (рассеивающее) сделано с помощью врезных точек. Днем квартира полностью заливается солнечным светом и дополнительного освещения не требует.
Основной цвет мебели: белый, но кровать с изысканной бархатистой обивкой была подобрана в тон к обоям (бледно - голубого оттенка). В гостиной диван серо-бежевого оттенка, так же идеально сочетается с обоями.
Бюджет под ключ: 1 500 000 руб на лето 2019 года (включая затраты на строительные работы, оплату дизайн проекта и ведения стройки, всю мебель и декор)
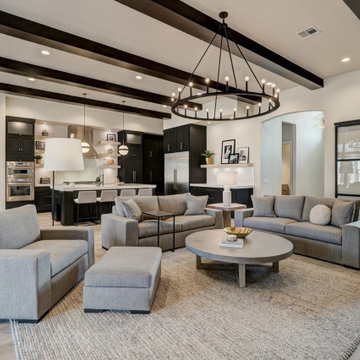
Design Build Project - Modern Living Room - Open Concept - Expansive Window Door Unit by Pella - Furnishings procured by Alicia Zupan via Custom curated designs, Ethan Allen, West Elm, and RH
Home Design: Alicia Zupan Designs
Interior Design: Alicia Zupan Designs
Builder: Matteson Homes
Furnishings: Alicia Zupan Designs
Photos: Nested Tours
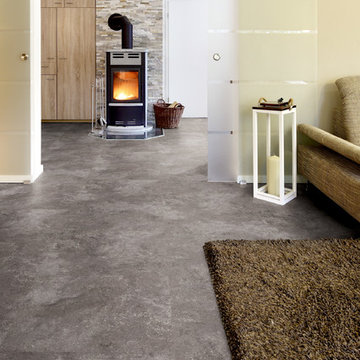
Die Designboden Kollektion floors@home von PROJECT FLOORS bietet Ihnen einen schönen, robusten und pflegeleichten Bodenbelag für Ihr Haus oder Ihre Wohnung. Unseren Vinylboden können Sie durchgehend in allen Räumen wie Wohn- und Schlafzimmer, Küche und Badezimmer verlegen. Mit über 100 verschiedenen Designs in Holz-, Stein-, Beton- und Keramik-Optik bietet PROJECT FLOORS Ihnen deutschlandweit die größte Auswahl an Designbodenbelägen an.
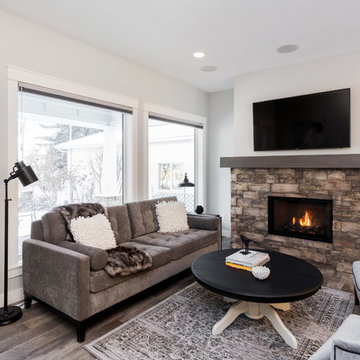
D & M Images
Réalisation d'un petit salon tradition ouvert avec un mur gris, un sol en vinyl, une cheminée standard, un manteau de cheminée en pierre, un téléviseur fixé au mur, un sol marron et une salle de réception.
Réalisation d'un petit salon tradition ouvert avec un mur gris, un sol en vinyl, une cheminée standard, un manteau de cheminée en pierre, un téléviseur fixé au mur, un sol marron et une salle de réception.
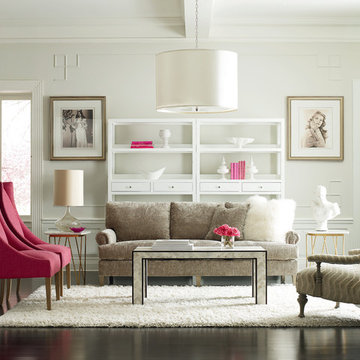
Inspiration pour un salon traditionnel de taille moyenne et ouvert avec une salle de réception, un mur blanc, un sol en vinyl, aucune cheminée et aucun téléviseur.
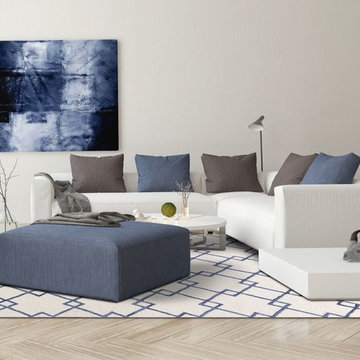
Idée de décoration pour un salon design de taille moyenne et ouvert avec un mur blanc, un sol en vinyl et aucune cheminée.
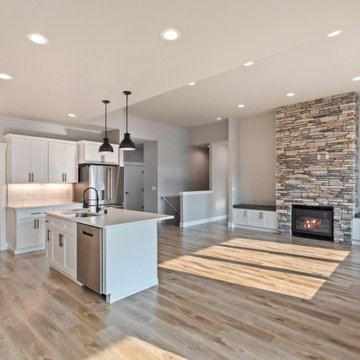
Great room
Cette photo montre un salon craftsman de taille moyenne et ouvert avec un mur gris, un sol en vinyl, une cheminée standard, un manteau de cheminée en pierre de parement, un téléviseur fixé au mur et un sol marron.
Cette photo montre un salon craftsman de taille moyenne et ouvert avec un mur gris, un sol en vinyl, une cheminée standard, un manteau de cheminée en pierre de parement, un téléviseur fixé au mur et un sol marron.
Idées déco de salons beiges avec un sol en vinyl
8