Idées déco de salons beiges avec un sol gris
Trier par :
Budget
Trier par:Populaires du jour
61 - 80 sur 2 099 photos
1 sur 3
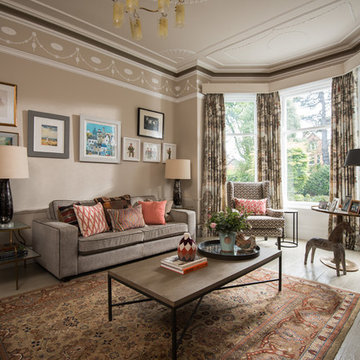
Bradley Quinn
Cette photo montre un salon chic fermé et de taille moyenne avec un mur beige, parquet peint et un sol gris.
Cette photo montre un salon chic fermé et de taille moyenne avec un mur beige, parquet peint et un sol gris.
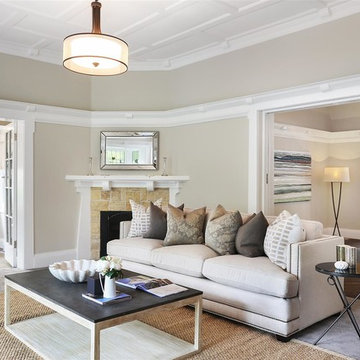
Beautifully simple & subtle in colour. This gorgeous french modern country home renovation has given this home all the warmth of a family home and incorporates all the best parts of french, modern & country decor. Lovely interior brick walls, wood burning fire places & french doors give this home all the character of a much older home with all the fresh brightness of a new one.
- Smith & Sons Remodelling Experts Canada
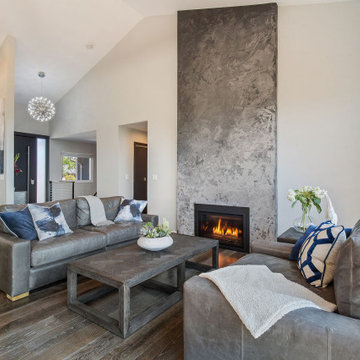
Cette photo montre un salon moderne ouvert avec un mur gris, parquet foncé, un sol gris et un plafond voûté.
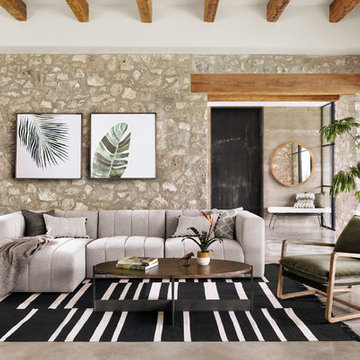
Réalisation d'un grand salon minimaliste ouvert avec un mur blanc, sol en béton ciré et un sol gris.
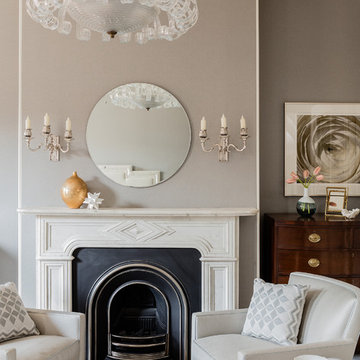
Photography by Michael J. Lee
Exemple d'un grand salon chic avec un mur gris, parquet clair, une cheminée standard, un manteau de cheminée en pierre et un sol gris.
Exemple d'un grand salon chic avec un mur gris, parquet clair, une cheminée standard, un manteau de cheminée en pierre et un sol gris.
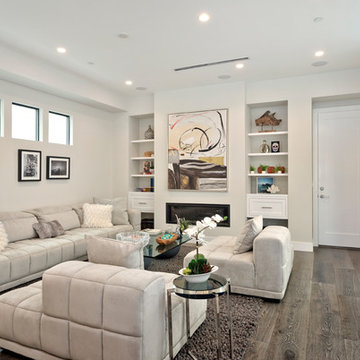
Réalisation d'un salon minimaliste de taille moyenne et ouvert avec une salle de réception, un mur blanc, un sol en bois brun, une cheminée ribbon, un manteau de cheminée en métal et un sol gris.

A stunning farmhouse styled home is given a light and airy contemporary design! Warm neutrals, clean lines, and organic materials adorn every room, creating a bright and inviting space to live.
The rectangular swimming pool, library, dark hardwood floors, artwork, and ornaments all entwine beautifully in this elegant home.
Project Location: The Hamptons. Project designed by interior design firm, Betty Wasserman Art & Interiors. From their Chelsea base, they serve clients in Manhattan and throughout New York City, as well as across the tri-state area and in The Hamptons.
For more about Betty Wasserman, click here: https://www.bettywasserman.com/
To learn more about this project, click here: https://www.bettywasserman.com/spaces/modern-farmhouse/
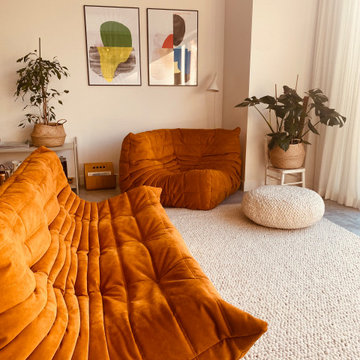
The lounge are uses modular sofas for maximum flexibility. The sofas are arranged facing the garden. A Moroccan custom made boucle rug adds texture and warmth to the space and carefully defines the lounge area. No coffee table, instead smaller side tables for increased movability.
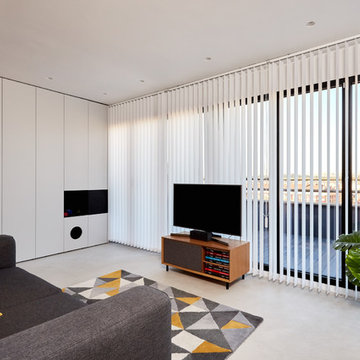
Las cortinas guardan una sorpresa detrás...
Exemple d'un salon scandinave de taille moyenne et ouvert avec un mur gris, sol en béton ciré, aucune cheminée, un téléviseur indépendant et un sol gris.
Exemple d'un salon scandinave de taille moyenne et ouvert avec un mur gris, sol en béton ciré, aucune cheminée, un téléviseur indépendant et un sol gris.
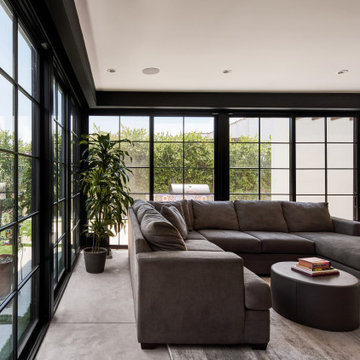
Living room with yard and outdoor kitchen beyond
Aménagement d'un salon méditerranéen de taille moyenne et ouvert avec une salle de musique, un mur blanc, sol en béton ciré, aucune cheminée, un téléviseur encastré et un sol gris.
Aménagement d'un salon méditerranéen de taille moyenne et ouvert avec une salle de musique, un mur blanc, sol en béton ciré, aucune cheminée, un téléviseur encastré et un sol gris.
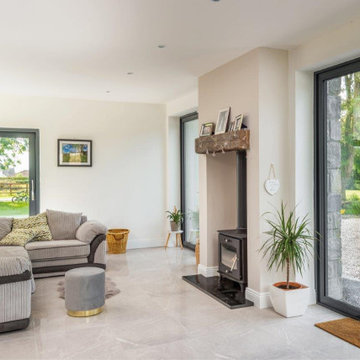
Open-plan living space, wood burning stove
Cette image montre un grand salon minimaliste ouvert avec un mur blanc, un sol en carrelage de porcelaine, un poêle à bois, un manteau de cheminée en plâtre et un sol gris.
Cette image montre un grand salon minimaliste ouvert avec un mur blanc, un sol en carrelage de porcelaine, un poêle à bois, un manteau de cheminée en plâtre et un sol gris.
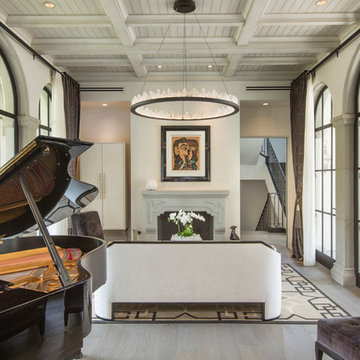
Inspiration pour un salon méditerranéen fermé avec une salle de musique, un mur blanc, parquet clair, une cheminée standard, un manteau de cheminée en pierre, un sol gris et aucun téléviseur.
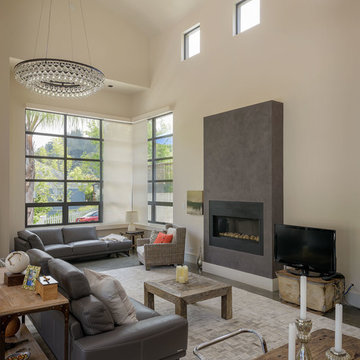
This new three bedroom, three and one-half bath home plus a second over the garage in Mill Valley integrates contemporary design into a neighborhood by using warm colors and stained wood. The terraced landscaping allows for an unobtrusive ramp.incorporation. Photo by Aaron Leitz, Photography
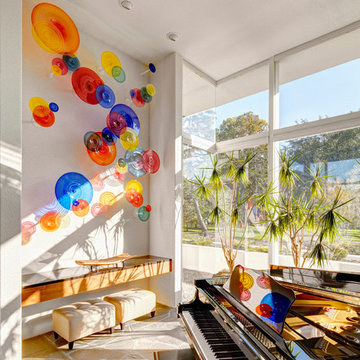
Jim Haefner
Idée de décoration pour un très grand salon design ouvert avec une salle de musique, un mur blanc, une cheminée standard, un manteau de cheminée en pierre, un téléviseur fixé au mur et un sol gris.
Idée de décoration pour un très grand salon design ouvert avec une salle de musique, un mur blanc, une cheminée standard, un manteau de cheminée en pierre, un téléviseur fixé au mur et un sol gris.
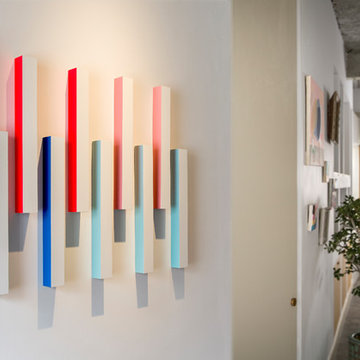
Exemple d'un salon tendance de taille moyenne avec un mur blanc, une cheminée ribbon et un sol gris.
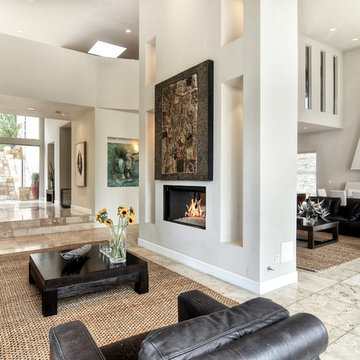
Aménagement d'un grand salon moderne fermé avec une salle de réception, un mur blanc, un sol en travertin, une cheminée double-face, aucun téléviseur, un manteau de cheminée en plâtre et un sol gris.
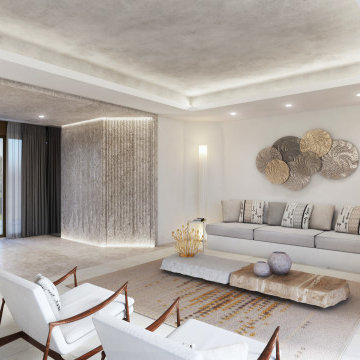
Il progetto di restyling e di arredo per questa villa moderna in fase di costruzione, ha voluto unire contemporaneità e tradizione, tema importante nei nostri progetti.
Dell’architettura della Costa Smeralda abbiamo recuperato i colori caldi e tenui, la sensazione di uno spazio avvolgente, quasi naturale, declinato in chiave moderna e lineare.
L’ambiente principale, la zona giorno era caratterizzata da un corridoio stretto che con due pareti inclinate si affacciava bruscamente sulla sala. Per armonizzare il rapporto tra gli ambienti e i cambi di quota, abbiamo scelto di raccordare le linee di pareti e soffitto con un rivestimento in granito rigato, che richiami i lavori di Sciola e impreziosisca l’ingresso.
Il decoro rigato viene richiamato in altri elementi di arredo, come nella camera da letto e nel bagno, nei pannelli in rovere che rivestono la testiera del letto e il mobile lavabo.
Il granito si ripropone nel rivestimento della piscina, nei complementi di arredo e nel top cucina.
Nel soffitto, il tono grigio chiaro luminoso del granito viene riproposto all’interno delle campiture centrali.
Il richiamo alla tradizione è presente anche negli elementi di decoro tessile utilizzati in tutta la casa. In sala, i toni neutri e giallo oro dei tappeti di mariantoniaurru, richiamano la tradizione in maniera contemporanea e allo stesso modo il pannello Cabulè, disegnato dallo studio, impreziosisce la camera da letto e ne migliora l’acustica.
Per la cucina è stato scelto, infine, un look semplice, total white, adatto ad un ambiente funzionale e luminoso.
Gli arredi sono tutti in legno, granito e materiali tessili; veri, quasi rustici, ma al tempo stesso raffinati.
The project involves a detailed restyling of a modern under construction villa, and it aims to join contemporary and traditional features, such as many of our projects do.
From the Costa Smeralda architecture, we borrowed warm and soft colors, and that atmosphere in which the environment seems to embrace the guests, and we tried to translate it into a much modern design.
The main part of the project is the living room, where a narrow hall, would lead, through two opening walls, abruptly facing the wall. To improve the balance between hall and ling room, and the different ceiling heights it was decided to cover the walls and ceiling with striped granite covering, recalling Sciola’s work and embellishing the entrance.
Striped decor recurs throughout the house, like in the walnut panels covering the bedroom headboard and the bathroom sink cabinet.
Granite is present on the pool borders, in furniture pieces and on the kitchen top.
The ceiling, thanks to a light grey shade, recalls the granite impression.
In the living room, golden yellow details appear in mariantoniaurru carpets, while in the bedroom, Cabulè textile panels, designed by the Studio, improve acoustic performance.
For the kitchen we picked out a simple, total white look, to focus on its feature of functional and luminous environment.
All the furniture pieces are made of natural wood, granite or textile material, to underline the feeling of something true, rustic but at the same time sophisticated.
Traditional elements are also present, all the while translated in modern language, on many textile furnishing accessories chosen.
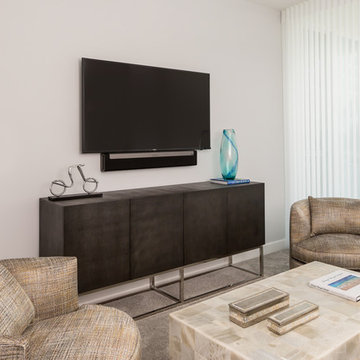
LDR Photography
Exemple d'un petit salon chic ouvert avec un mur blanc, moquette, un téléviseur fixé au mur et un sol gris.
Exemple d'un petit salon chic ouvert avec un mur blanc, moquette, un téléviseur fixé au mur et un sol gris.
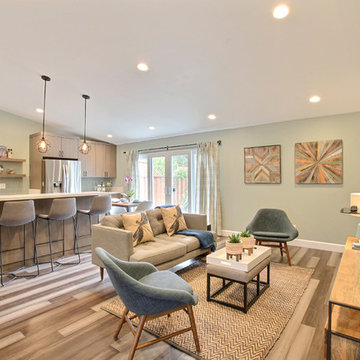
Raised ceilings and an open floor plan help unite separate spaces and allow for easy entertaining and living.
Smokey tones of gray, brown, green, and blue blend to create this relaxing yet interested atmosphere. Mixes of textures add style and pattern.
Photography by Devi Pride

Beach side Townhouse
Idée de décoration pour un petit salon marin ouvert avec un mur blanc, un sol en carrelage de céramique, aucune cheminée, un sol gris, un plafond en lambris de bois et du lambris de bois.
Idée de décoration pour un petit salon marin ouvert avec un mur blanc, un sol en carrelage de céramique, aucune cheminée, un sol gris, un plafond en lambris de bois et du lambris de bois.
Idées déco de salons beiges avec un sol gris
4