Idées déco de salons beiges avec un sol gris
Trier par :
Budget
Trier par:Populaires du jour
121 - 140 sur 2 099 photos
1 sur 3
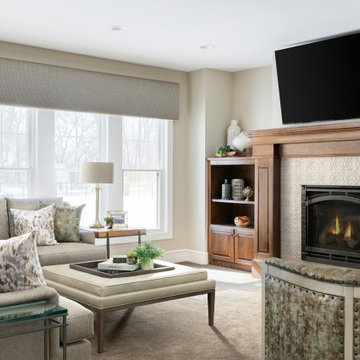
This new construction client had a vision of creating an updated Victorian inspired home. From the exterior through the interior, a formal story is told through luxurious fabrics, rich color tones and detail galore.
The formal living area off of the entry & kitchen features velvet drapery panels, velvet & metallic painted side chairs, custom glass tables, tufted sofas, a brick fireplace and luxurious velvet pillows.
Photography by Spacecrafting
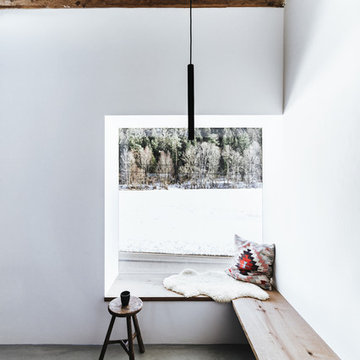
Réalisation d'un salon chalet avec un mur blanc, sol en béton ciré et un sol gris.
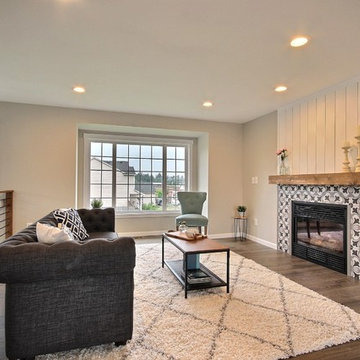
This living room got a total make over. Beautiful new gray laminate flooring. A fresh coat of paint on the walls. Paint color is Sherwin William Agreeable Gray. The fireplace used to just sit flush against the wall without a mantel. We added this beautiful gray patterned tile. Made a wood mantel, and then added shiplap. We ran the shiplap vertically to carry your eye all the way up to the ceiling.
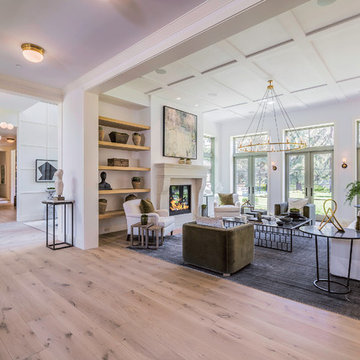
Cette image montre un très grand salon design ouvert avec une salle de réception, un mur blanc, parquet clair, une cheminée standard, un manteau de cheminée en pierre et un sol gris.

From architecture to finishing touches, this Napa Valley home exudes elegance, sophistication and rustic charm.
The living room exudes a cozy charm with the center ridge beam and fireplace mantle featuring rustic wood elements. Wood flooring further enhances the inviting ambience.
---
Project by Douglah Designs. Their Lafayette-based design-build studio serves San Francisco's East Bay areas, including Orinda, Moraga, Walnut Creek, Danville, Alamo Oaks, Diablo, Dublin, Pleasanton, Berkeley, Oakland, and Piedmont.
For more about Douglah Designs, see here: http://douglahdesigns.com/
To learn more about this project, see here: https://douglahdesigns.com/featured-portfolio/napa-valley-wine-country-home-design/
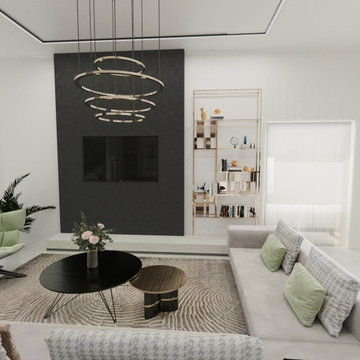
Main living room
Cette photo montre un salon moderne de taille moyenne et ouvert avec un mur blanc, un sol en carrelage de céramique, un téléviseur fixé au mur et un sol gris.
Cette photo montre un salon moderne de taille moyenne et ouvert avec un mur blanc, un sol en carrelage de céramique, un téléviseur fixé au mur et un sol gris.
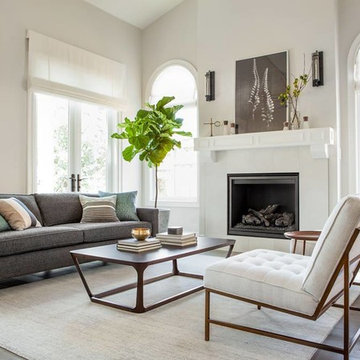
Réalisation d'un salon tradition de taille moyenne et fermé avec une salle de réception, un mur gris, parquet clair, une cheminée standard, un manteau de cheminée en plâtre, aucun téléviseur et un sol gris.
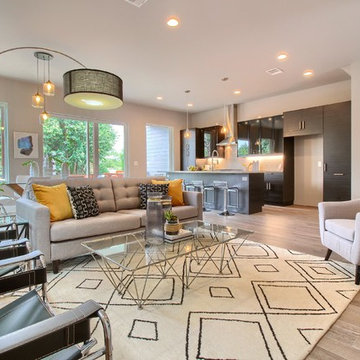
This open layout has soft, comfortable neutrals which give you flexibility for adding your own personal style while remaining timeless.
Cette image montre un petit salon design fermé avec une salle de réception, parquet clair, aucune cheminée, aucun téléviseur, un mur gris et un sol gris.
Cette image montre un petit salon design fermé avec une salle de réception, parquet clair, aucune cheminée, aucun téléviseur, un mur gris et un sol gris.
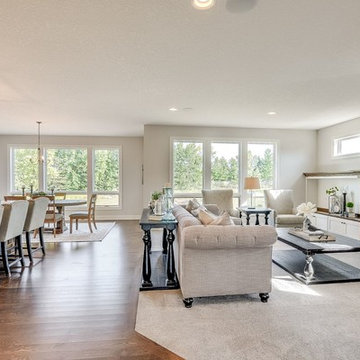
Great Room with Center Fireplace & Custom Built In Two-Toned Cabinetry Surround
Aménagement d'un salon classique de taille moyenne et ouvert avec un mur gris, moquette, une cheminée standard, un manteau de cheminée en carrelage et un sol gris.
Aménagement d'un salon classique de taille moyenne et ouvert avec un mur gris, moquette, une cheminée standard, un manteau de cheminée en carrelage et un sol gris.
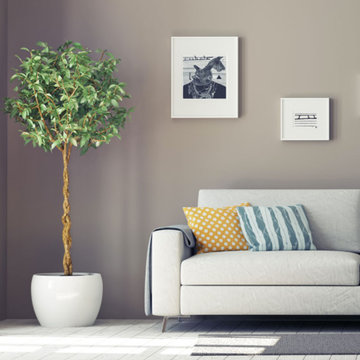
Cette image montre un salon traditionnel de taille moyenne et fermé avec un mur gris, parquet clair, aucune cheminée, aucun téléviseur et un sol gris.
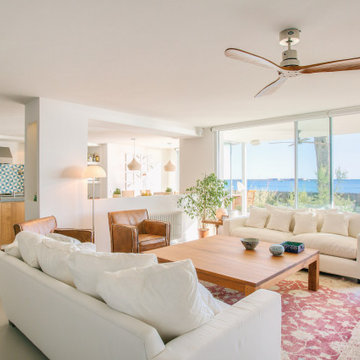
Idées déco pour un salon contemporain ouvert avec un mur blanc, sol en béton ciré et un sol gris.

Reclaimed beams and worn-in leather mixed with crisp linens and vintage rugs set the tone for this new interpretation of a modern farmhouse. The incorporation of eclectic pieces is offset by soft whites and European hardwood floors. When an old tree had to be removed, it was repurposed as a hand hewn vanity in the powder bath.

Large open concept living room with custom polished concrete floors throughout the first floor of the house. Living room features custom built-in cabinets, and a contemporary linear gas fireplace by Fireplace Xtrordinair.
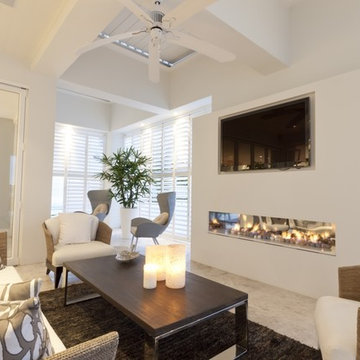
Cette photo montre un salon chic de taille moyenne et ouvert avec une salle de réception, un mur blanc, un sol en marbre, une cheminée double-face, un téléviseur fixé au mur et un sol gris.
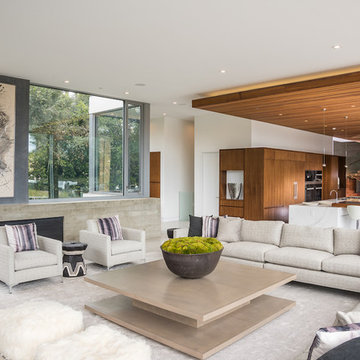
Photography by Todd Goodman / LA Light
Exemple d'un salon tendance ouvert avec un mur blanc, une cheminée ribbon et un sol gris.
Exemple d'un salon tendance ouvert avec un mur blanc, une cheminée ribbon et un sol gris.
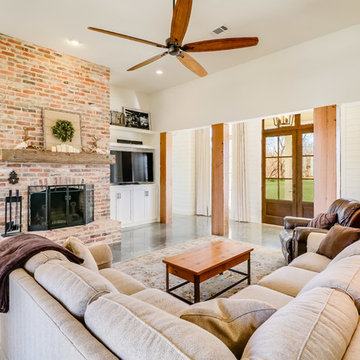
Cette image montre un grand salon rustique ouvert avec un mur blanc, sol en béton ciré, une cheminée standard, un manteau de cheminée en brique, un téléviseur encastré et un sol gris.
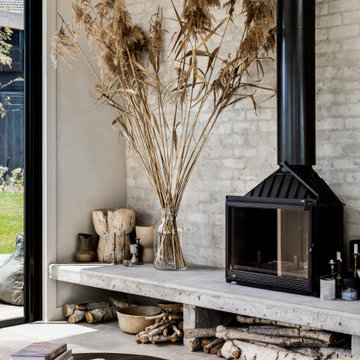
Striking yet exquisitely elegant, featuring high arches and curves, cathedral ceilings, organic earthy colours and handcrafted finishes this brand new luxury home in Mount Martha, Victoria was created.

The architecture and layout of the dining room and living room in this Sarasota Vue penthouse has an Italian garden theme as if several buildings are stacked next to each other where each surface is unique in texture and color.
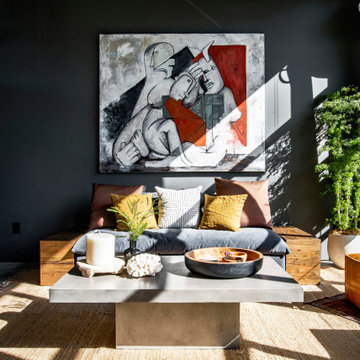
Idée de décoration pour un salon urbain de taille moyenne et fermé avec un mur gris, sol en béton ciré, aucune cheminée, un téléviseur fixé au mur et un sol gris.
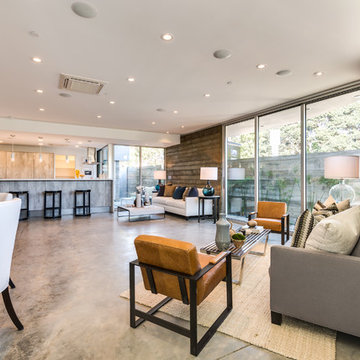
Josh Targownik
Aménagement d'un salon mansardé ou avec mezzanine de taille moyenne avec un mur blanc, sol en béton ciré, aucun téléviseur et un sol gris.
Aménagement d'un salon mansardé ou avec mezzanine de taille moyenne avec un mur blanc, sol en béton ciré, aucun téléviseur et un sol gris.
Idées déco de salons beiges avec un sol gris
7