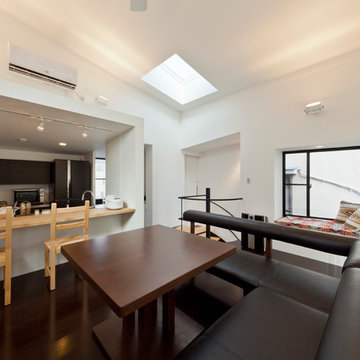Idées déco de salons beiges avec un sol noir
Trier par :
Budget
Trier par:Populaires du jour
81 - 100 sur 162 photos
1 sur 3
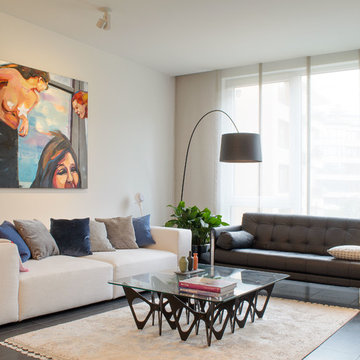
design by Julian Piperov,
photo by Alexandra Doleva,
art by Yoana Dertlieva
Cette image montre un petit salon design ouvert avec un mur blanc et un sol noir.
Cette image montre un petit salon design ouvert avec un mur blanc et un sol noir.
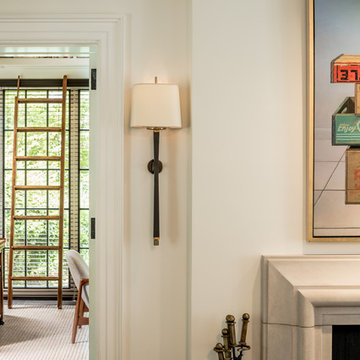
General Contractor: Porter Construction, Interiors by:Fancesca Rudin, Photography by: Angle Eye Photography
Cette image montre un grand salon traditionnel fermé avec une salle de réception, un mur blanc, parquet foncé, une cheminée standard, un manteau de cheminée en pierre, aucun téléviseur et un sol noir.
Cette image montre un grand salon traditionnel fermé avec une salle de réception, un mur blanc, parquet foncé, une cheminée standard, un manteau de cheminée en pierre, aucun téléviseur et un sol noir.
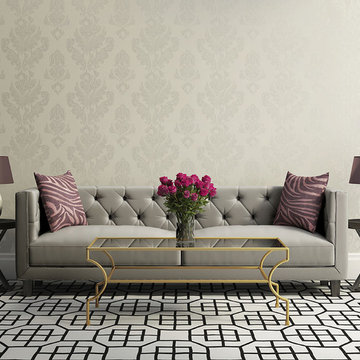
Cette photo montre un salon tendance de taille moyenne et ouvert avec une salle de réception, un mur gris, moquette et un sol noir.
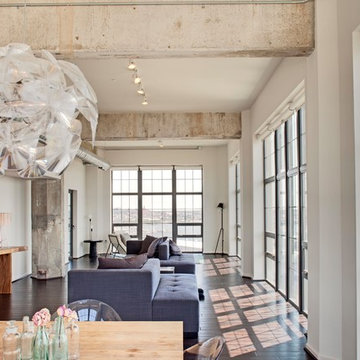
Exposed beams, open floorpan, and 180 degree views. Check
Aménagement d'un grand salon mansardé ou avec mezzanine contemporain avec un mur blanc et un sol noir.
Aménagement d'un grand salon mansardé ou avec mezzanine contemporain avec un mur blanc et un sol noir.
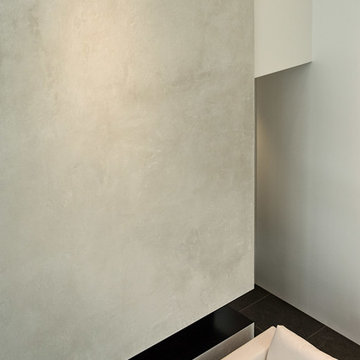
Simon Devitt
Cette image montre un salon minimaliste avec un mur blanc, un sol en carrelage de céramique, une cheminée ribbon, un manteau de cheminée en béton et un sol noir.
Cette image montre un salon minimaliste avec un mur blanc, un sol en carrelage de céramique, une cheminée ribbon, un manteau de cheminée en béton et un sol noir.
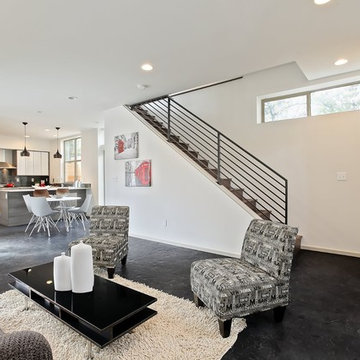
Living room stairwell
Inspiration pour un salon minimaliste de taille moyenne et ouvert avec un mur blanc, sol en béton ciré, une cheminée standard, un manteau de cheminée en brique, un téléviseur fixé au mur et un sol noir.
Inspiration pour un salon minimaliste de taille moyenne et ouvert avec un mur blanc, sol en béton ciré, une cheminée standard, un manteau de cheminée en brique, un téléviseur fixé au mur et un sol noir.
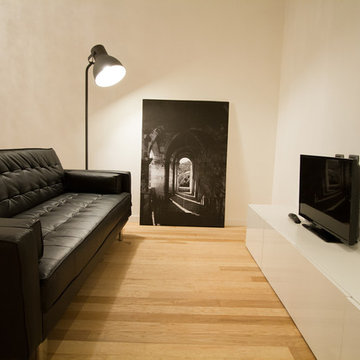
l’appartamento è stato progettato per una cantante della Scala, intenzionata a viverci per alcuni anni. L’obiettivo era di conservare e aumentare l’attuale quantità di luce solare, mantenere gli arredi di antiquariato esistenti, realizzare un guardaroba ampio , creare la possibilità di ospitare amici anche per la notte e sfruttare al massimo lo spazio del bagno e la luce del sole esistente. Sono usati utilizzati posters da noi creati. Tutti gli obbiettivi sono stati raggiunti.
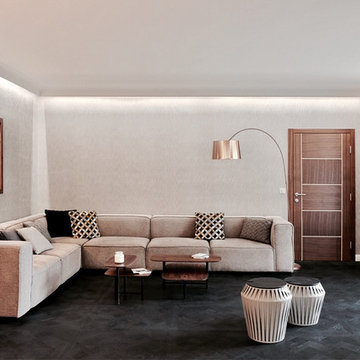
Rénovation complète d’un appartement en rez-de-chaussée pour une résidence secondaire.
D’une superficie totale de 145m2, les volumes sont redistribués et optimisés en fonction des éléments techniques existants.
En collaboration avec une architecte.
Année du projet : 2016
Coût du projet : 100 001 - 250 000 €
Pays : France
Code postal : 01220
Crédit Photo : Caroline Durst
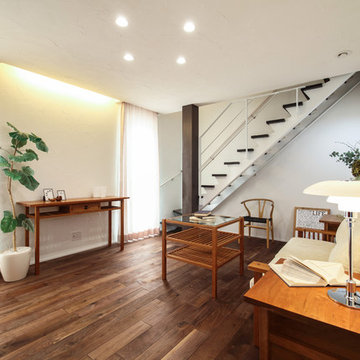
リビングにオシャレな鉄骨階段のある家
Idées déco pour un salon moderne de taille moyenne et ouvert avec un mur blanc, parquet foncé et un sol noir.
Idées déco pour un salon moderne de taille moyenne et ouvert avec un mur blanc, parquet foncé et un sol noir.
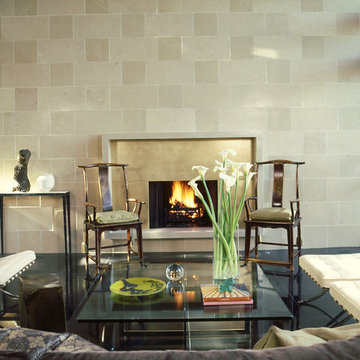
Idées déco pour un salon contemporain de taille moyenne avec un sol en carrelage de porcelaine, une cheminée standard, un manteau de cheminée en pierre et un sol noir.
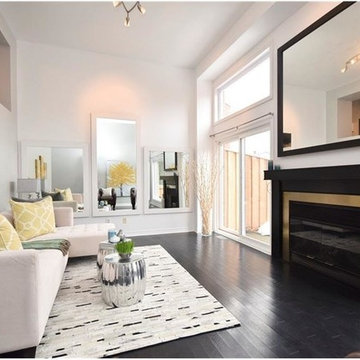
Réalisation d'un salon design de taille moyenne et fermé avec un mur blanc, sol en stratifié, une cheminée standard, un manteau de cheminée en métal, aucun téléviseur et un sol noir.
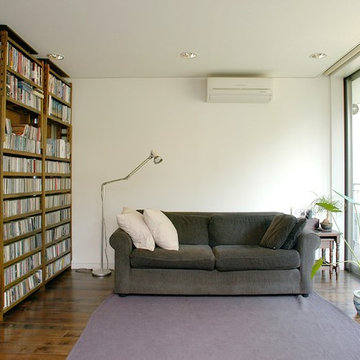
2階の子世帯は、
中庭を囲むようにして、
全体で大きなワンルームのようになっています。
どこにいても、
南側からの光が入ってきます。
そして、また、
どこにいても、
北側の海が見えます。
広いワンルームには、
好きな場所に、家具を置くことで、
それぞれの場所をつくっていきます。
また、
所々に設置してある、可動間仕切により、
必要に応じて、
小さな部屋に仕切ることも出来ます。
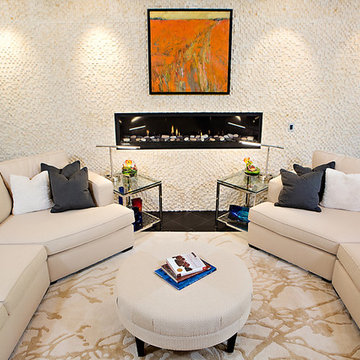
Megan Kime
Cette photo montre un grand salon tendance ouvert avec un mur blanc, une cheminée ribbon, une salle de réception, un sol en carrelage de porcelaine, un manteau de cheminée en pierre, aucun téléviseur et un sol noir.
Cette photo montre un grand salon tendance ouvert avec un mur blanc, une cheminée ribbon, une salle de réception, un sol en carrelage de porcelaine, un manteau de cheminée en pierre, aucun téléviseur et un sol noir.
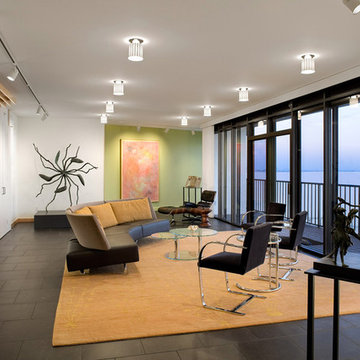
We wanted to differentiate between the short wall showcasing a piece of sculpture and the longer angled wall. We did this by adding color to the back wall, with a further emphasis on the painting.
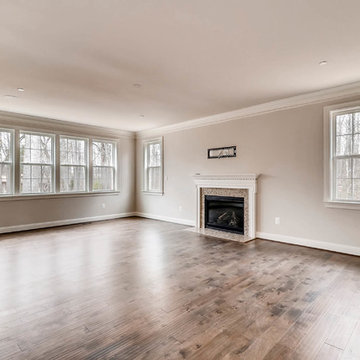
This is the living room in a custom house built by Greenspring Custom Homes in Howard County, Dayton, MD.
Idée de décoration pour un grand salon tradition fermé avec un mur gris, parquet foncé, une cheminée standard et un sol noir.
Idée de décoration pour un grand salon tradition fermé avec un mur gris, parquet foncé, une cheminée standard et un sol noir.
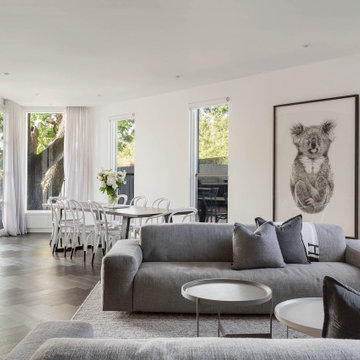
Simple yet textural materials, with a new view to the garden from deep within the house and abundant natural light. IMAGES BY LUXICO.COM.AU
Cette image montre un grand salon design avec parquet foncé et un sol noir.
Cette image montre un grand salon design avec parquet foncé et un sol noir.
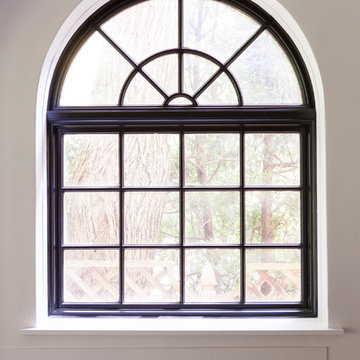
Studio West Photography
Cette photo montre un grand salon moderne fermé avec une salle de réception, un mur blanc, parquet foncé, une cheminée standard, un manteau de cheminée en pierre, un téléviseur fixé au mur et un sol noir.
Cette photo montre un grand salon moderne fermé avec une salle de réception, un mur blanc, parquet foncé, une cheminée standard, un manteau de cheminée en pierre, un téléviseur fixé au mur et un sol noir.
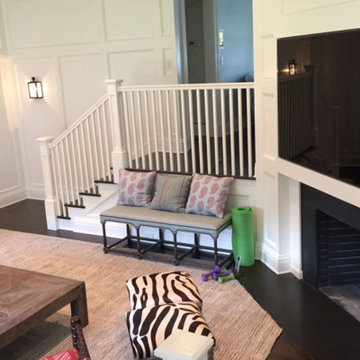
Aménagement d'un salon classique de taille moyenne et ouvert avec une salle de réception, un mur blanc, parquet foncé, une cheminée standard, un manteau de cheminée en métal, un téléviseur fixé au mur et un sol noir.
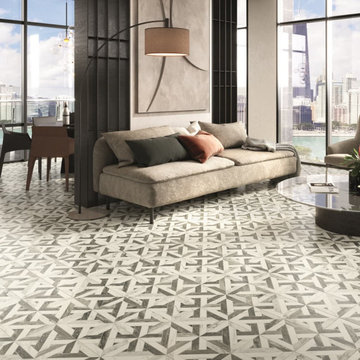
Introducing our Avalon Black and White Pattern Tiles – a timeless blend of elegance and versatility.
The classic black and white pattern creates a captivating geometric marble motif, adding a touch of sophistication to your space. Crafted from high-quality porcelain, they feature a satin/lappato finish that exudes a subtle luxury.
These tiles are as practical as they are stylish, and their anti-slip properties help with grip. They are compatible with underfloor heating systems, ensuring comfort and warmth in your home.
For free tile samples and tiling advice such as grout colour ideas, please contact the Direct Tile Warehouse team.
Idées déco de salons beiges avec un sol noir
5
