Idées déco de salons beiges avec un sol noir
Trier par :
Budget
Trier par:Populaires du jour
121 - 140 sur 162 photos
1 sur 3
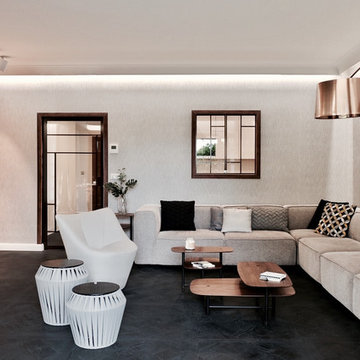
Rénovation complète d’un appartement en rez-de-chaussée pour une résidence secondaire.
D’une superficie totale de 145m2, les volumes sont redistribués et optimisés en fonction des éléments techniques existants.
En collaboration avec une architecte.
Année du projet : 2016
Coût du projet : 100 001 - 250 000 €
Pays : France
Code postal : 01220
Crédit Photo : Caroline Durst
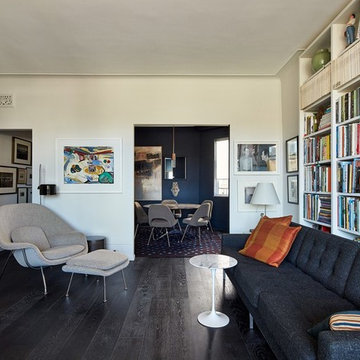
Byron Hall Apartment, Sydney, Stephen Collier Architects, photo by Peter Bennetts
Cette photo montre un petit salon tendance ouvert avec un mur blanc, parquet foncé et un sol noir.
Cette photo montre un petit salon tendance ouvert avec un mur blanc, parquet foncé et un sol noir.
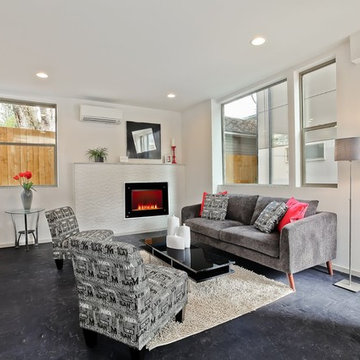
Living room stairwell
Cette image montre un salon minimaliste de taille moyenne et ouvert avec un mur blanc, sol en béton ciré, une cheminée standard, un manteau de cheminée en brique, un téléviseur fixé au mur et un sol noir.
Cette image montre un salon minimaliste de taille moyenne et ouvert avec un mur blanc, sol en béton ciré, une cheminée standard, un manteau de cheminée en brique, un téléviseur fixé au mur et un sol noir.
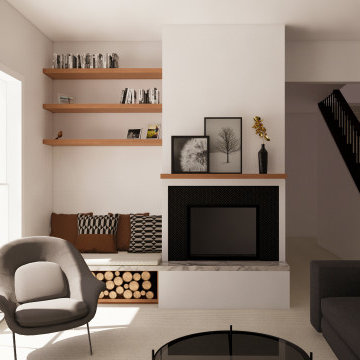
New fireplace and daybed to existing lounge
Idées déco pour un salon contemporain de taille moyenne et fermé avec une salle de réception, un mur beige, moquette, un poêle à bois, un manteau de cheminée en carrelage, aucun téléviseur et un sol noir.
Idées déco pour un salon contemporain de taille moyenne et fermé avec une salle de réception, un mur beige, moquette, un poêle à bois, un manteau de cheminée en carrelage, aucun téléviseur et un sol noir.
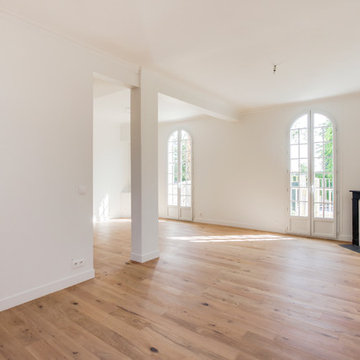
Idée de décoration pour un grand salon tradition ouvert avec un mur blanc, parquet clair, une cheminée d'angle et un sol noir.
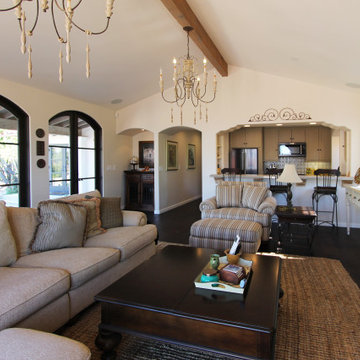
Aménagement d'un grand salon méditerranéen ouvert avec un mur blanc, parquet foncé, une cheminée standard, un manteau de cheminée en plâtre, un téléviseur fixé au mur, un sol noir et un plafond voûté.
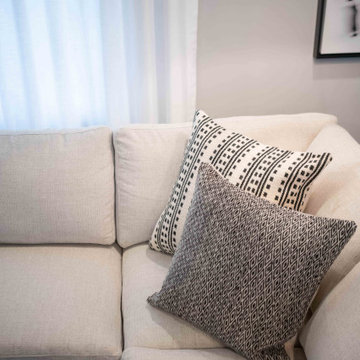
This 1950's home was chopped up with the segmented rooms of the period. The front of the house had two living spaces, separated by a wall with a door opening, and the long-skinny hearth area was difficult to arrange. The kitchen had been remodeled at some point, but was still dated. The homeowners wanted more space, more light, and more MODERN. So we delivered.
We knocked out the walls and added a beam to open up the three spaces. Luxury vinyl tile in a warm, matte black set the base for the space, with light grey walls and a mid-grey ceiling. The fireplace was totally revamped and clad in cut-face black stone.
Cabinetry and built-ins in clear-coated maple add the mid-century vibe, as does the furnishings. And the geometric backsplash was the starting inspiration for everything.
We'll let you just peruse the photos, with before photos at the end, to see just how dramatic the results were!
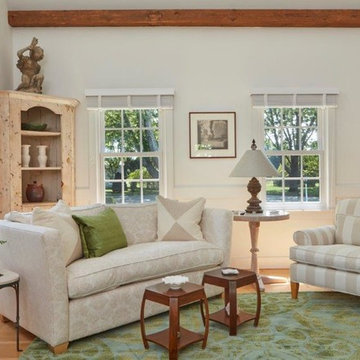
Cette photo montre un salon chic de taille moyenne et ouvert avec une salle de réception, un mur blanc, parquet clair, une cheminée standard, un manteau de cheminée en brique, aucun téléviseur et un sol noir.
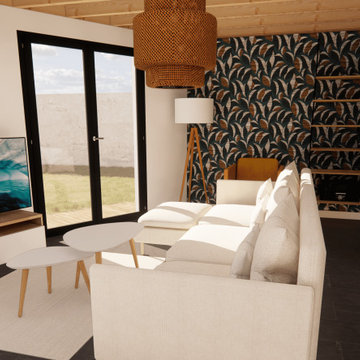
Aménagement d'un séjour style scandinave
Idée de décoration pour un grand salon nordique ouvert avec un sol en carrelage de céramique, un poêle à bois, un sol noir et poutres apparentes.
Idée de décoration pour un grand salon nordique ouvert avec un sol en carrelage de céramique, un poêle à bois, un sol noir et poutres apparentes.
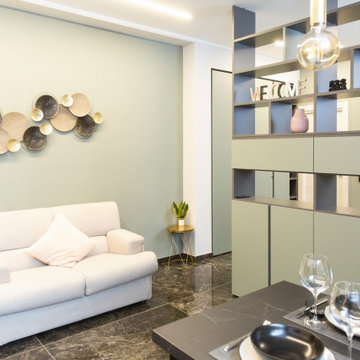
Aménagement d'un petit salon contemporain ouvert avec un sol en marbre, aucune cheminée, un téléviseur fixé au mur et un sol noir.
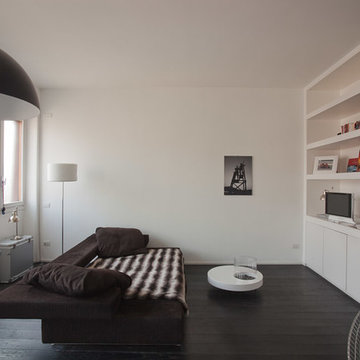
In primo piano la nicchia con ripiani in muratura.
Cette image montre un salon design de taille moyenne et ouvert avec un mur blanc, parquet foncé et un sol noir.
Cette image montre un salon design de taille moyenne et ouvert avec un mur blanc, parquet foncé et un sol noir.
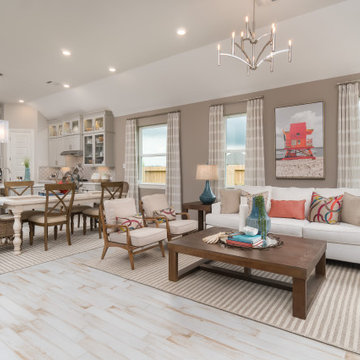
Inspiration pour un salon design de taille moyenne et ouvert avec parquet clair, un téléviseur fixé au mur et un sol noir.
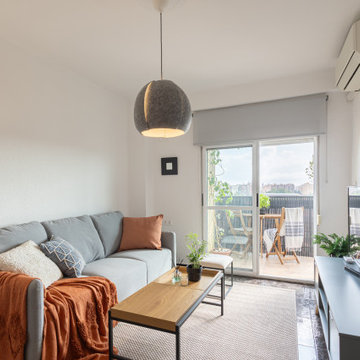
Idée de décoration pour un petit salon nordique avec un mur blanc, un sol en carrelage de céramique et un sol noir.
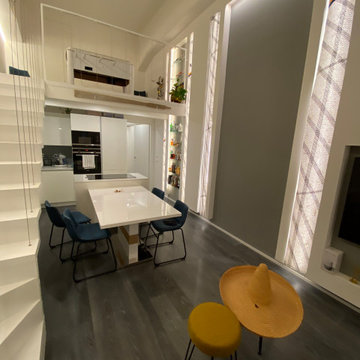
Sospesa, a terra il parquet in wengè nero sbiancato, i led scandiscono la zona giorno. A sinistra, la scala conduce alla zona relax
Idées déco pour un salon moderne de taille moyenne et ouvert avec une bibliothèque ou un coin lecture, un mur gris, parquet foncé, un téléviseur fixé au mur et un sol noir.
Idées déco pour un salon moderne de taille moyenne et ouvert avec une bibliothèque ou un coin lecture, un mur gris, parquet foncé, un téléviseur fixé au mur et un sol noir.
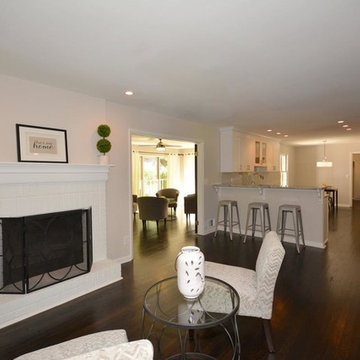
A lovely, sleek, open kitchen/living area complete with a breakfast bar and a white accented fireplace.
Exemple d'un salon chic de taille moyenne et ouvert avec une salle de réception, une cheminée standard, un manteau de cheminée en plâtre, aucun téléviseur, un sol noir, un mur blanc et parquet foncé.
Exemple d'un salon chic de taille moyenne et ouvert avec une salle de réception, une cheminée standard, un manteau de cheminée en plâtre, aucun téléviseur, un sol noir, un mur blanc et parquet foncé.
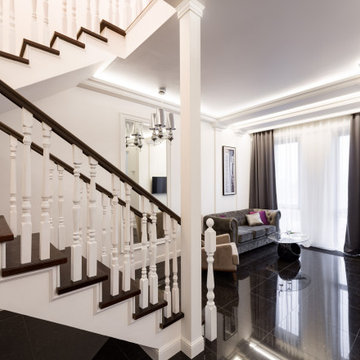
Гостиная в американском стиле
Inspiration pour un salon mansardé ou avec mezzanine traditionnel de taille moyenne avec un mur blanc, un sol en carrelage de porcelaine, un téléviseur fixé au mur et un sol noir.
Inspiration pour un salon mansardé ou avec mezzanine traditionnel de taille moyenne avec un mur blanc, un sol en carrelage de porcelaine, un téléviseur fixé au mur et un sol noir.
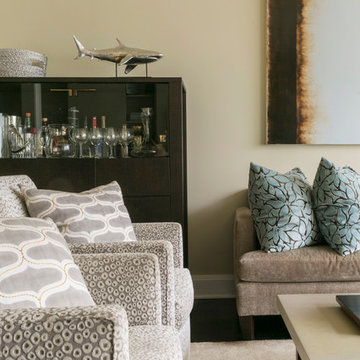
Aménagement d'un grand salon contemporain ouvert avec un bar de salon, un mur beige, parquet foncé, un téléviseur encastré et un sol noir.
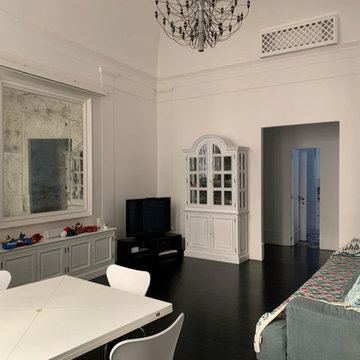
Exemple d'un grand salon chic fermé avec un mur blanc, parquet peint, aucun téléviseur et un sol noir.
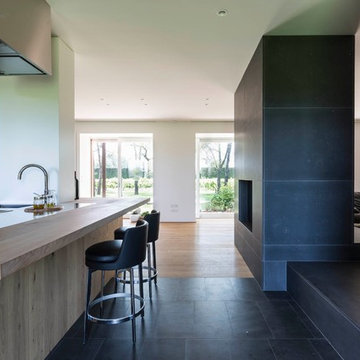
Grande living in cui vince il contrasto tra ardesia nera e caldo legno di rovere.
Aménagement d'un grand salon contemporain ouvert avec un mur multicolore, un sol en bois brun, une cheminée double-face, un manteau de cheminée en pierre et un sol noir.
Aménagement d'un grand salon contemporain ouvert avec un mur multicolore, un sol en bois brun, une cheminée double-face, un manteau de cheminée en pierre et un sol noir.
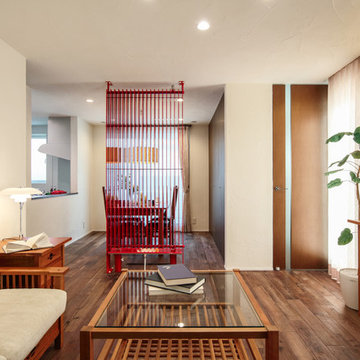
リビングにオシャレな鉄骨階段のある家
Cette image montre un salon minimaliste de taille moyenne et ouvert avec un mur blanc, parquet foncé et un sol noir.
Cette image montre un salon minimaliste de taille moyenne et ouvert avec un mur blanc, parquet foncé et un sol noir.
Idées déco de salons beiges avec un sol noir
7