Idées déco de salons beiges
Trier par :
Budget
Trier par:Populaires du jour
141 - 160 sur 10 899 photos
1 sur 3

Exemple d'un grand salon tendance ouvert avec une salle de réception, un mur blanc, un sol beige et parquet clair.

Some consider a fireplace to be the heart of a home.
Regardless of whether you agree or not, it is a wonderful place for families to congregate. This great room features a 19 ft tall fireplace cladded with Ashland Tundra Brick by Eldorado Stone. The black bi-fold doors slide open to create a 12 ft opening to a large 425 sf deck that features a built-in outdoor kitchen and firepit. Valour Oak black core laminate, body colour is Benjamin Moor Gray Owl (2137-60), Trim Is White Dove (OC-17).

New home construction material selections, custom furniture, accessories, and window coverings by Che Bella Interiors Design + Remodeling, serving the Minneapolis & St. Paul area. Learn more at www.chebellainteriors.com.
Photos by Spacecrafting Photography, Inc
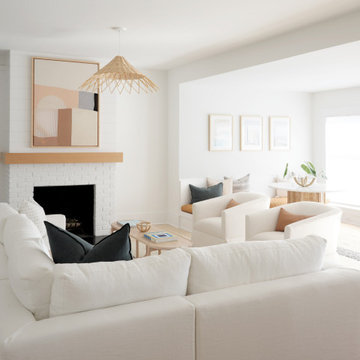
Interior Design, Custom Furniture Design & Art Curation by Chango & Co.
Construction by G. B. Construction and Development, Inc.
Photography by Jonathan Pilkington

Salon / Living room
Cette image montre un grand salon rustique ouvert avec un mur blanc, un sol en bois brun, une cheminée standard, un manteau de cheminée en pierre, un téléviseur encastré, un sol marron, un plafond en bois et une salle de réception.
Cette image montre un grand salon rustique ouvert avec un mur blanc, un sol en bois brun, une cheminée standard, un manteau de cheminée en pierre, un téléviseur encastré, un sol marron, un plafond en bois et une salle de réception.
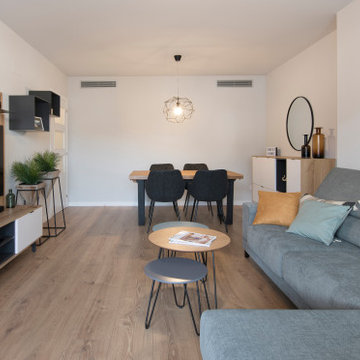
Cette photo montre un grand salon scandinave fermé avec parquet clair, aucune cheminée, un téléviseur indépendant et un sol marron.
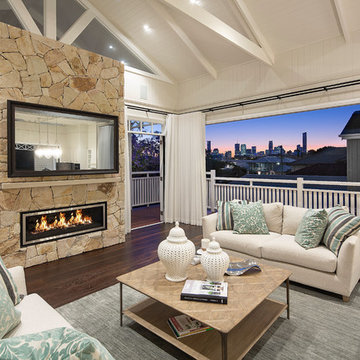
Caco Photography
Idée de décoration pour un salon marin de taille moyenne et ouvert avec une salle de réception, un mur beige, parquet foncé, une cheminée standard, un manteau de cheminée en pierre, un téléviseur fixé au mur et un sol marron.
Idée de décoration pour un salon marin de taille moyenne et ouvert avec une salle de réception, un mur beige, parquet foncé, une cheminée standard, un manteau de cheminée en pierre, un téléviseur fixé au mur et un sol marron.
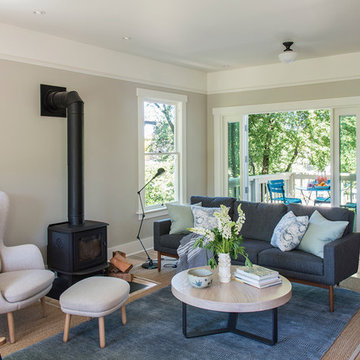
Andy Beers
Aménagement d'un petit salon scandinave ouvert avec un mur gris, parquet clair, un poêle à bois, un manteau de cheminée en pierre et un sol beige.
Aménagement d'un petit salon scandinave ouvert avec un mur gris, parquet clair, un poêle à bois, un manteau de cheminée en pierre et un sol beige.
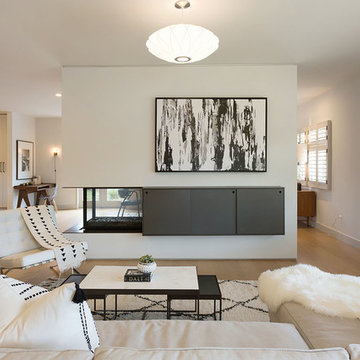
Réalisation d'un grand salon vintage ouvert avec une salle de réception, un mur blanc, parquet clair, une cheminée double-face, un téléviseur encastré et un manteau de cheminée en métal.
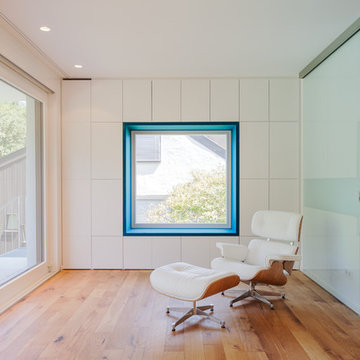
Foto: Jürgen Pollak
Réalisation d'un grand salon design ouvert avec un mur blanc, parquet clair, aucune cheminée, un téléviseur dissimulé et un sol marron.
Réalisation d'un grand salon design ouvert avec un mur blanc, parquet clair, aucune cheminée, un téléviseur dissimulé et un sol marron.
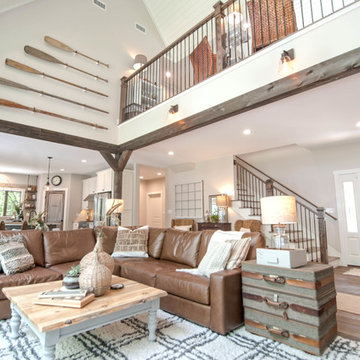
We hired the owners of My Sister's Garage of Windham, Maine to decorate the entire house with a mixture of vintage, repurposed, new, and custom design elements to achieve a classic, campy vibe with a luxury feel.
The brand new Pottery Barn Turner square arm leather sectional in maple is perfectly complemented by this custom live edge coffee table, vintage trunk nightstand and the AMAZING vintage oar installation off of the loft.

Location: Denver, CO, USA
Dado designed this 4,000 SF condo from top to bottom. A full-scale buildout was required, with custom fittings throughout. The brief called for design solutions that catered to both the client’s desire for comfort and easy functionality, along with a modern aesthetic that could support their bold and colorful art collection.
The name of the game - calm modernism. Neutral colors and natural materials were used throughout.
"After a couple of failed attempts with other design firms we were fortunate to find Megan Moore. We were looking for a modern, somewhat minimalist design for our newly built condo in Cherry Creek North. We especially liked Megan’s approach to design: specifically to look at the entire space and consider its flow from every perspective. Megan is a gifted designer who understands the needs of her clients. She spent considerable time talking to us to fully understand what we wanted. Our work together felt like a collaboration and partnership. We always felt engaged and informed. We also appreciated the transparency with product selection and pricing.
Megan brought together a talented team of artisans and skilled craftsmen to complete the design vision. From wall coverings to custom furniture pieces we were always impressed with the quality of the workmanship. And, we were never surprised about costs or timing.
We’ve gone back to Megan several times since our first project together. Our condo is now a Zen-like place of calm and beauty that we enjoy every day. We highly recommend Megan as a designer."
Dado Interior Design
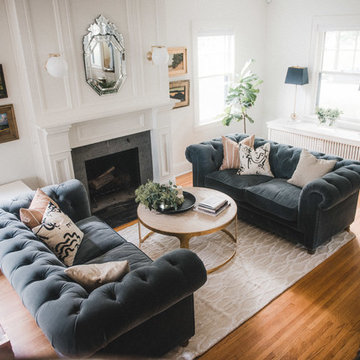
Amanda Marie Studio
Réalisation d'un salon tradition de taille moyenne et ouvert avec une salle de réception, un mur blanc, parquet clair, une cheminée standard, un manteau de cheminée en pierre, aucun téléviseur et un sol marron.
Réalisation d'un salon tradition de taille moyenne et ouvert avec une salle de réception, un mur blanc, parquet clair, une cheminée standard, un manteau de cheminée en pierre, aucun téléviseur et un sol marron.
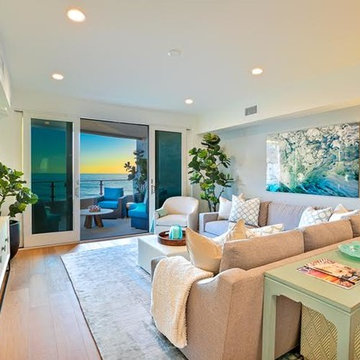
This La Jolla condo, located steps away from Wind n Sea beach was our client's third home we completed for them in San Diego. As vacation rental property owners, this Texas couple plans on making this their retirement escape in the years to come. In the meantime, the design had to be suitable for short time renters.
Keeping our clients' needs in mind, the interior design was geared to appeal to the out of towners. With a focus on durability, clean, simple and modern coastal design, we're all pretty certain this little gem is going to stand out amongst its competition. The formula is pretty simple, but our job is to make it happen! :)
Most of the furnishings were custom-made to fit the space perfectly, taking advantage of every inch and maximizing the space. Doubling up 2 full size beds in each of the guest rooms made this vacation rental property perfect for families and large groups.
One of our biggest challenges? Finding pieces we loved that had no metal accents! ((The salt air takes its toll on those pieces faster than you'd ever guess when you're this close to the ocean!)
We take no credit for the incredible sunsets you're guaranteed to get almost every night of your stay here, just one of the many perks of vacationing at Neptune Place. :)
Photo Credits: Anthony Ghiglia
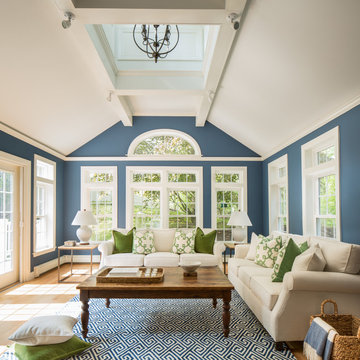
Kyle Caldwell
Exemple d'un grand salon chic fermé avec parquet clair, une salle de réception, un mur bleu, aucune cheminée et aucun téléviseur.
Exemple d'un grand salon chic fermé avec parquet clair, une salle de réception, un mur bleu, aucune cheminée et aucun téléviseur.
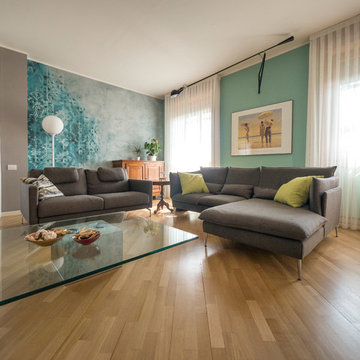
Liadesign
Cette photo montre un grand salon tendance ouvert avec une salle de réception, un mur vert, parquet clair et un téléviseur indépendant.
Cette photo montre un grand salon tendance ouvert avec une salle de réception, un mur vert, parquet clair et un téléviseur indépendant.
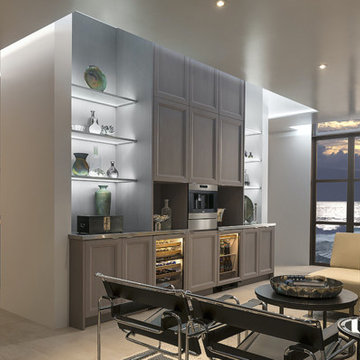
Aménagement d'un grand salon contemporain avec une salle de réception, un mur blanc, un sol en carrelage de porcelaine, aucune cheminée, aucun téléviseur et un sol beige.

Idée de décoration pour un salon nordique de taille moyenne et fermé avec une salle de réception, un mur blanc, parquet peint, aucune cheminée et aucun téléviseur.

Landmark Photography - Jim Krueger
Exemple d'un salon gris et jaune chic ouvert et de taille moyenne avec une salle de réception, un mur beige, une cheminée standard, un manteau de cheminée en pierre, aucun téléviseur, moquette et un sol beige.
Exemple d'un salon gris et jaune chic ouvert et de taille moyenne avec une salle de réception, un mur beige, une cheminée standard, un manteau de cheminée en pierre, aucun téléviseur, moquette et un sol beige.
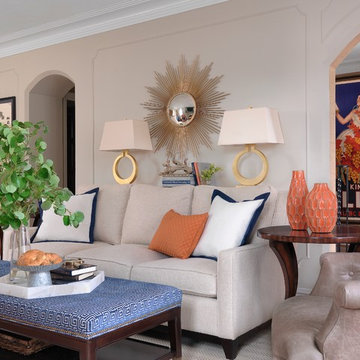
Alise O'Brien
Exemple d'un grand salon chic ouvert avec un mur beige et un sol en bois brun.
Exemple d'un grand salon chic ouvert avec un mur beige et un sol en bois brun.
Idées déco de salons beiges
8