Idées déco de salons beiges
Trier par :
Budget
Trier par:Populaires du jour
61 - 80 sur 10 902 photos
1 sur 3

Built-in cabinetry in this living room provides storage and display options on either side of the granite clad fireplace.
Photo: Jean Bai / Konstrukt Photo
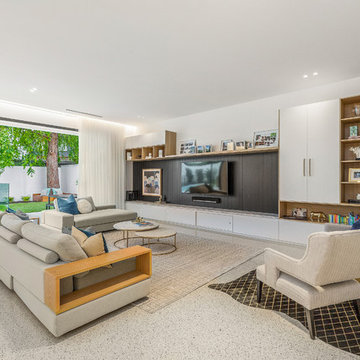
Sam Martin - 4 Walls Media
Inspiration pour un grand salon minimaliste ouvert avec un mur blanc, sol en béton ciré, une cheminée double-face, un manteau de cheminée en béton, un téléviseur fixé au mur et un sol gris.
Inspiration pour un grand salon minimaliste ouvert avec un mur blanc, sol en béton ciré, une cheminée double-face, un manteau de cheminée en béton, un téléviseur fixé au mur et un sol gris.

This living room, which opens to the kitchen, has everything you need. Plenty of built-ins to display and store treasures, a gas fireplace to add warmth on a cool evening and easy access to the beautifully landscaped yard.
Damianos Photography

Aménagement d'un salon gris et rose classique de taille moyenne et fermé avec un mur gris, un sol en bois brun, aucune cheminée, aucun téléviseur et un sol marron.

The Living Room furnishings include custom window treatments, Lee Industries arm chairs and sofa, an antique Persian carpet, and a custom leather ottoman. The paint color is Sherwin Williams Antique White.
Project by Portland interior design studio Jenni Leasia Interior Design. Also serving Lake Oswego, West Linn, Vancouver, Sherwood, Camas, Oregon City, Beaverton, and the whole of Greater Portland.
For more about Jenni Leasia Interior Design, click here: https://www.jennileasiadesign.com/
To learn more about this project, click here:
https://www.jennileasiadesign.com/crystal-springs
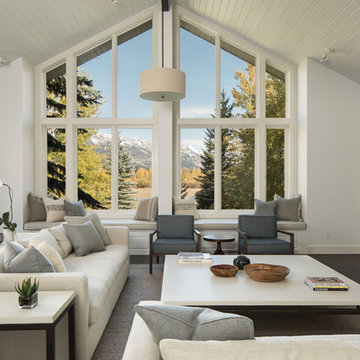
Cette image montre un grand salon traditionnel fermé avec un mur blanc, parquet foncé, une cheminée standard, un téléviseur fixé au mur, un sol marron, un manteau de cheminée en métal, une salle de réception et un plafond cathédrale.

This inviting living space features a neutral color palette that allows for future flexibility in choosing accent pieces.
Shutter Avenue Photography
Aménagement d'un salon méditerranéen de taille moyenne avec une salle de réception, un mur jaune, une cheminée standard, un manteau de cheminée en pierre, aucun téléviseur et un sol beige.
Aménagement d'un salon méditerranéen de taille moyenne avec une salle de réception, un mur jaune, une cheminée standard, un manteau de cheminée en pierre, aucun téléviseur et un sol beige.
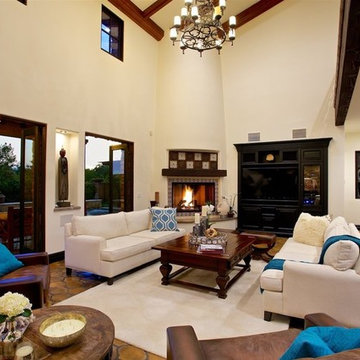
The high beamed ceilings add to the spacious feeling of this luxury coastal home. Saltillo tiles and a large corner fireplace add to its warmth.
Cette photo montre un très grand salon méditerranéen ouvert avec un bar de salon, tomettes au sol, une cheminée d'angle, un manteau de cheminée en carrelage et un sol orange.
Cette photo montre un très grand salon méditerranéen ouvert avec un bar de salon, tomettes au sol, une cheminée d'angle, un manteau de cheminée en carrelage et un sol orange.

Family Room with View to Pool
[Photography by Dan Piassick]
Inspiration pour un grand salon design ouvert avec un manteau de cheminée en pierre, une cheminée ribbon, un mur blanc et parquet clair.
Inspiration pour un grand salon design ouvert avec un manteau de cheminée en pierre, une cheminée ribbon, un mur blanc et parquet clair.
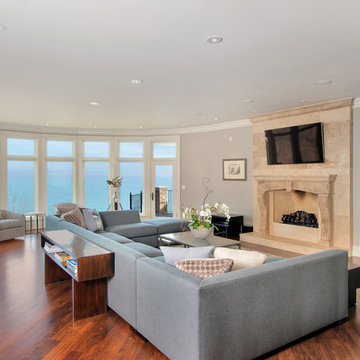
Cette image montre un salon traditionnel de taille moyenne et ouvert avec un mur gris, un sol en bois brun, une cheminée standard, un téléviseur fixé au mur, une salle de réception, un manteau de cheminée en carrelage et un sol marron.

David Hiller
Réalisation d'un salon design de taille moyenne et ouvert avec une salle de réception, un mur noir, un sol en calcaire, aucune cheminée et un téléviseur encastré.
Réalisation d'un salon design de taille moyenne et ouvert avec une salle de réception, un mur noir, un sol en calcaire, aucune cheminée et un téléviseur encastré.
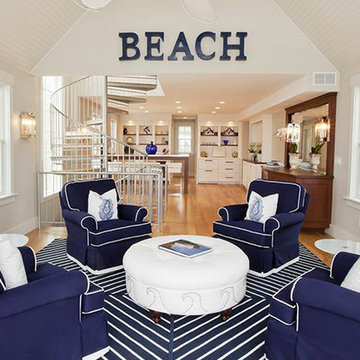
Idées déco pour un salon bord de mer de taille moyenne et ouvert avec un mur beige, parquet clair, aucune cheminée et aucun téléviseur.

Exemple d'un grand salon chic ouvert avec un mur jaune, un sol en travertin, une cheminée standard, un manteau de cheminée en carrelage et un téléviseur fixé au mur.
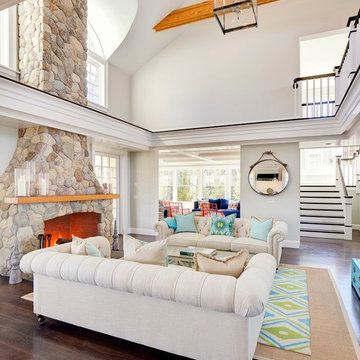
Photos by: Bob Gothard
Aménagement d'un grand salon bord de mer ouvert avec une salle de réception, un mur gris, parquet foncé, une cheminée standard et un manteau de cheminée en pierre.
Aménagement d'un grand salon bord de mer ouvert avec une salle de réception, un mur gris, parquet foncé, une cheminée standard et un manteau de cheminée en pierre.
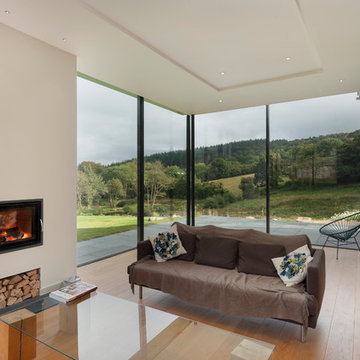
Partial demolition removed the 1950’s extensions and attached garage. The farmhouse now boasts 4 large bedrooms with ensuites, sitting room, dining room and a generous kitchen/living area within the ‘Glass box’. This light-weight metal and glass extension utilised glazing systems of the highest quality and technology, and allows panoramic views of the surrounding grounds and the park beyond and creates an axis of movement and light through the existing buildings. Each sliding glass panel, supplied and installed by Cantifix that forms this extension are 3.8m high and 2m wide; at the time the upper limits of what was achievable.
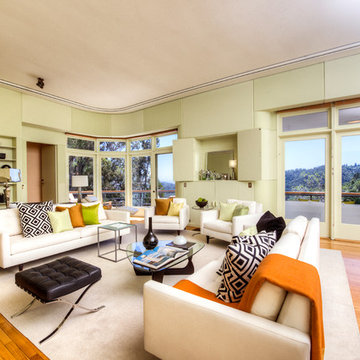
Architecturally significant 1930's art deco jewel designed by noted architect Hervey Clark, whose projects include the War Memorial in the Presidio, the US Consulate in Japan, and several buildings on the Stanford campus. Situated on just over 3 acres with 4,435 sq. ft. of living space, this elegant gated property offers privacy, expansive views of Ross Valley, Mt Tam, and the bay. Other features include deco period details, inlaid hardwood floors, dramatic pool, and a large partially covered deck that offers true indoor/outdoor living.
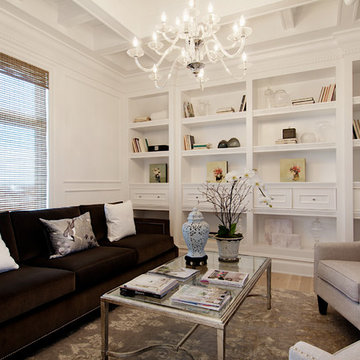
Inspiration pour un salon traditionnel de taille moyenne et fermé avec un mur blanc, aucune cheminée, une salle de réception, aucun téléviseur, parquet clair et un sol beige.

This is the model unit for modern live-work lofts. The loft features 23 foot high ceilings, a spiral staircase, and an open bedroom mezzanine.
Inspiration pour un salon urbain de taille moyenne et fermé avec un mur gris, sol en béton ciré, une cheminée standard, un sol gris, une salle de réception, aucun téléviseur, un manteau de cheminée en métal et éclairage.
Inspiration pour un salon urbain de taille moyenne et fermé avec un mur gris, sol en béton ciré, une cheminée standard, un sol gris, une salle de réception, aucun téléviseur, un manteau de cheminée en métal et éclairage.
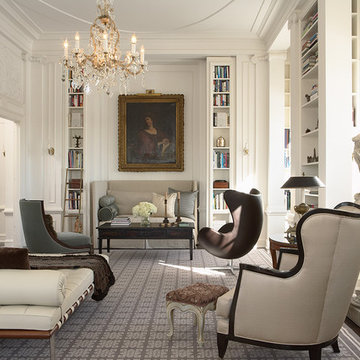
The mix of classic modern and traditional furnishings play off the beautiful architectural detailing in this stunning 1920's apartment.
Inspiration pour un grand salon traditionnel fermé avec une bibliothèque ou un coin lecture, un mur blanc, aucun téléviseur, parquet foncé et une cheminée standard.
Inspiration pour un grand salon traditionnel fermé avec une bibliothèque ou un coin lecture, un mur blanc, aucun téléviseur, parquet foncé et une cheminée standard.

Living room opens out to front deck.
Scott Hargis Photography.
Aménagement d'un grand salon rétro ouvert avec un mur blanc, parquet clair, une cheminée standard, un manteau de cheminée en carrelage et un téléviseur fixé au mur.
Aménagement d'un grand salon rétro ouvert avec un mur blanc, parquet clair, une cheminée standard, un manteau de cheminée en carrelage et un téléviseur fixé au mur.
Idées déco de salons beiges
4