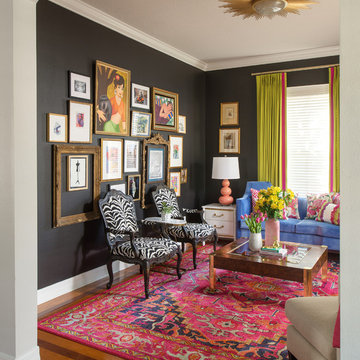Idées déco de salons beiges
Trier par :
Budget
Trier par:Populaires du jour
41 - 60 sur 10 902 photos
1 sur 3
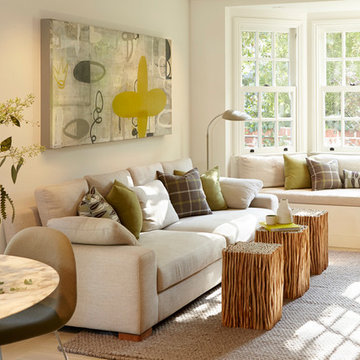
Interior Design: Pamela Pennington Studios. Photo Credit: Eric Zepeda
Exemple d'un salon tendance de taille moyenne et fermé avec un sol en carrelage de porcelaine, un mur beige, une salle de réception, aucune cheminée, un téléviseur fixé au mur et un sol beige.
Exemple d'un salon tendance de taille moyenne et fermé avec un sol en carrelage de porcelaine, un mur beige, une salle de réception, aucune cheminée, un téléviseur fixé au mur et un sol beige.
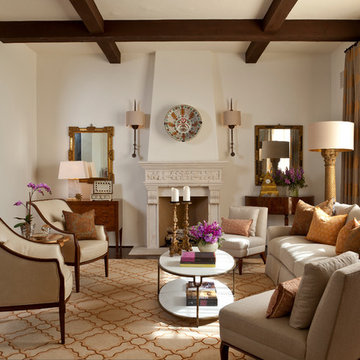
Santa Barbara Style is eclectic in this Living room centered with a carved Limestone fireplace flanked with a pair of imported Italian chests; Bill Sofield leather chairs, Barbara Barry Slipper Chairs, and a Lee Industries Sofa, all available at Cabana Home. Custom window coverings and rug by Cabana Home.
Home Furnishings & Interior Design by Cabana Home.
Photography by: Mark Lohman

A contemplative space and lovely window seat
Exemple d'un salon tendance de taille moyenne et ouvert avec un mur bleu, parquet clair, une salle de réception, une cheminée double-face, un manteau de cheminée en bois et aucun téléviseur.
Exemple d'un salon tendance de taille moyenne et ouvert avec un mur bleu, parquet clair, une salle de réception, une cheminée double-face, un manteau de cheminée en bois et aucun téléviseur.
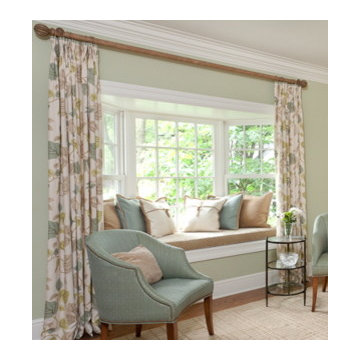
Before and After of a living room from contemporary to traditional
Réalisation d'un salon tradition de taille moyenne et fermé avec une salle de musique, un mur vert, un sol en bois brun, une cheminée standard, un manteau de cheminée en pierre et aucun téléviseur.
Réalisation d'un salon tradition de taille moyenne et fermé avec une salle de musique, un mur vert, un sol en bois brun, une cheminée standard, un manteau de cheminée en pierre et aucun téléviseur.

salon, sejour, decoration, fauteuils, osier, canapé en velours, canapé gris fonce, table basse, table en bois, coussins bleus, grandes fenêtres, lumineux, moulures, miroir vintage, cadres, chemine en pierre taillée, appliques murales.

This beautiful custom home built by Bowlin Built and designed by Boxwood Avenue in the Reno Tahoe area features creamy walls painted with Benjamin Moore's Swiss Coffee and white oak floating shelves with lovely details throughout! The cement fireplace and European oak flooring compliments the beautiful light fixtures and french Green front door!

Spacecrafting Photography
Exemple d'un grand salon chic fermé avec une salle de réception, un mur blanc, parquet foncé, une cheminée standard, aucun téléviseur, un manteau de cheminée en pierre, un sol marron et poutres apparentes.
Exemple d'un grand salon chic fermé avec une salle de réception, un mur blanc, parquet foncé, une cheminée standard, aucun téléviseur, un manteau de cheminée en pierre, un sol marron et poutres apparentes.
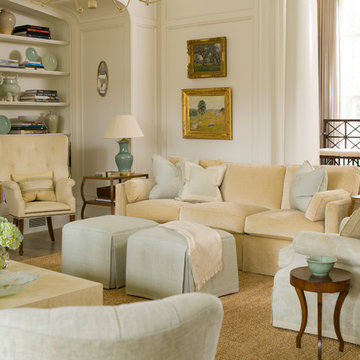
Cette photo montre un salon chic ouvert avec une bibliothèque ou un coin lecture et un mur blanc.

Aménagement d'un salon bord de mer de taille moyenne et fermé avec une salle de réception, un mur gris, parquet foncé, une cheminée d'angle, un manteau de cheminée en pierre et aucun téléviseur.

Uneek Image
Idée de décoration pour un grand salon tradition ouvert avec un mur jaune.
Idée de décoration pour un grand salon tradition ouvert avec un mur jaune.

Living and dining room.
Photo by Benjamin Benschneider.
Idée de décoration pour un salon gris et noir tradition de taille moyenne avec un mur gris, une salle de réception, un sol en bois brun, une cheminée standard et aucun téléviseur.
Idée de décoration pour un salon gris et noir tradition de taille moyenne avec un mur gris, une salle de réception, un sol en bois brun, une cheminée standard et aucun téléviseur.

modern rustic
california rustic
rustic Scandinavian
Exemple d'un salon méditerranéen de taille moyenne et ouvert avec parquet clair, une cheminée standard, un manteau de cheminée en pierre, un téléviseur fixé au mur, un sol jaune et poutres apparentes.
Exemple d'un salon méditerranéen de taille moyenne et ouvert avec parquet clair, une cheminée standard, un manteau de cheminée en pierre, un téléviseur fixé au mur, un sol jaune et poutres apparentes.

Idées déco pour un petit salon bord de mer ouvert avec un mur blanc, un téléviseur fixé au mur, un sol marron, un plafond en bois, un sol en bois brun, une cheminée ribbon et un manteau de cheminée en carrelage.

We took a new home build that was a shell and created a livable open concept space for this family of four to enjoy for years to come. The white kitchen mixed with grey island and dark floors was the start of the palette. We added in wall paneling, wallpaper, large lighting fixtures, window treatments, are rugs and neutrals fabrics so everything can be intermixed throughout the house.

Idée de décoration pour un grand salon tradition fermé avec une salle de réception, parquet foncé, une cheminée standard, un manteau de cheminée en pierre, un sol marron, un mur gris, un téléviseur fixé au mur et un plafond à caissons.
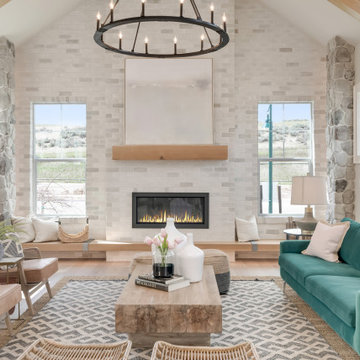
Exemple d'un grand salon nature ouvert avec un mur gris, parquet clair, une cheminée standard, un manteau de cheminée en pierre, aucun téléviseur et un sol beige.

Our clients purchased a 1963 home that had never been updated! They wanted to redesign the central living area, which included the kitchen, formal dining and living room/den. Their original kitchen was small and completely closed off from the rest of the house. They wanted to repurpose the formal living room into the new formal dining room and open up the kitchen to the den and add a large island with seating for casual dining. The original den was now a nice living room, open to the kitchen, but also with a great view to their new pool! They wanted to keep some walls for their fun New Orleans one-of-a-kind artwork. They also did not want to be able to see the kitchen from the entryway. They also wanted a bar area built in somewhere, they just weren’t sure where. Our designers did an amazing job on this project, figuring out where to cut walls, where to keep them, replaced windows with doors, bringing the outdoors in and really brightening up the entire space.
Design/Remodel by Hatfield Builders & Remodelers | Photography by Versatile Imaging

Built-in cabinetry in this living room provides storage and display options on either side of the granite clad fireplace.
Photo: Jean Bai / Konstrukt Photo
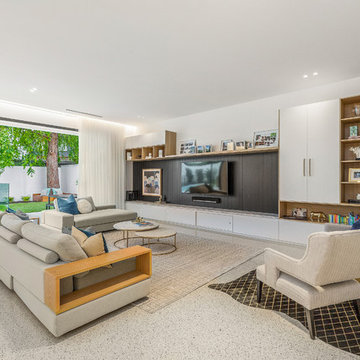
Sam Martin - 4 Walls Media
Inspiration pour un grand salon minimaliste ouvert avec un mur blanc, sol en béton ciré, une cheminée double-face, un manteau de cheminée en béton, un téléviseur fixé au mur et un sol gris.
Inspiration pour un grand salon minimaliste ouvert avec un mur blanc, sol en béton ciré, une cheminée double-face, un manteau de cheminée en béton, un téléviseur fixé au mur et un sol gris.
Idées déco de salons beiges
3
