Idées déco de salons beiges
Trier par :
Budget
Trier par:Populaires du jour
21 - 40 sur 10 902 photos
1 sur 3

Aménagement d'un salon beige et blanc moderne de taille moyenne et ouvert avec un mur blanc, un téléviseur fixé au mur, un sol marron et poutres apparentes.

Our Austin studio gave this new build home a serene feel with earthy materials, cool blues, pops of color, and textural elements.
---
Project designed by Sara Barney’s Austin interior design studio BANDD DESIGN. They serve the entire Austin area and its surrounding towns, with an emphasis on Round Rock, Lake Travis, West Lake Hills, and Tarrytown.
For more about BANDD DESIGN, click here: https://bandddesign.com/
To learn more about this project, click here:
https://bandddesign.com/natural-modern-new-build-austin-home/
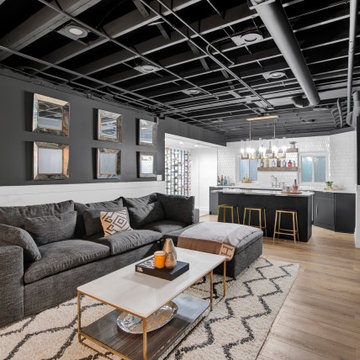
In this Basement, we created a place to relax, entertain, and ultimately create memories in this glam, elegant, with a rustic twist vibe space. The Cambria Luxury Series countertop makes a statement and sets the tone. A white background intersected with bold, translucent black and charcoal veins with muted light gray spatter and cross veins dispersed throughout. We created three intimate areas to entertain without feeling separated as a whole.
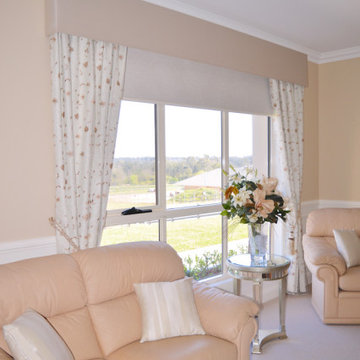
Inspiration pour un grand salon traditionnel fermé avec une salle de réception, un mur rose, moquette et un sol beige.
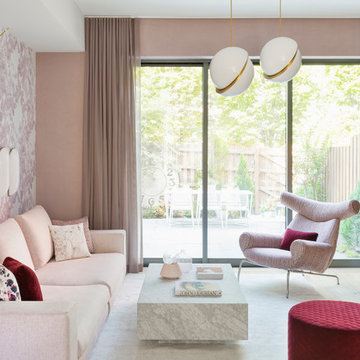
Exemple d'un grand salon tendance ouvert avec un mur rose, un téléviseur fixé au mur, parquet clair, aucune cheminée et un sol beige.
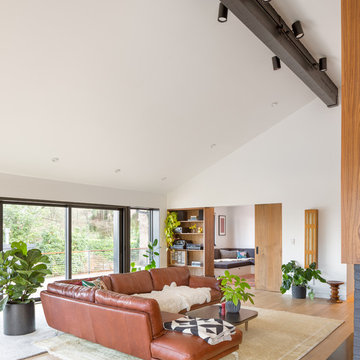
Josh Partee
Aménagement d'un salon rétro de taille moyenne et ouvert avec une bibliothèque ou un coin lecture, un mur blanc, parquet clair, une cheminée standard et un manteau de cheminée en bois.
Aménagement d'un salon rétro de taille moyenne et ouvert avec une bibliothèque ou un coin lecture, un mur blanc, parquet clair, une cheminée standard et un manteau de cheminée en bois.
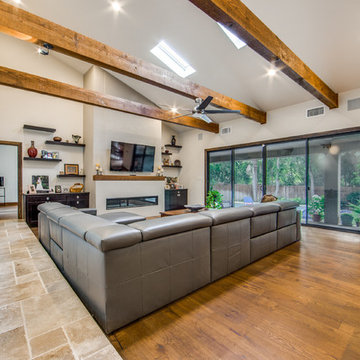
Open concept living room with a whole wall of sliding doors leading to the backyard. Exposed wood beams on the ceiling add dimension. Iron hand rails draw the eye to the second story.

The Louis medium sofa commands the attention of any room. An updated version of a nineteenth-century classic, our take has squared-off, ‘p’ arms, giving the sofa a more contemporary feel, allowing it to fit into homes of any style. Two plump, full-feather seat cushions encourage you to sink into its supportive backrest. What’s more, the sturdy base can split into two on the Large and Grande sizes making it easy to manoeuvre when space is tight. Finished with traditional studwork, the low-level arms allow for uninterrupted, lengthy lounging. Standing to attention on castor legs, Louis’s versatility makes it a hero in any home.
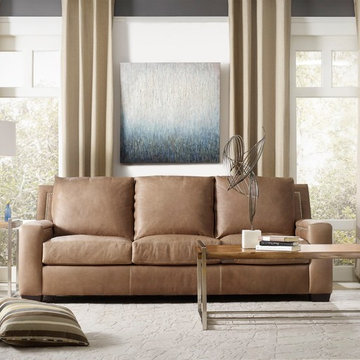
Idée de décoration pour un salon tradition de taille moyenne et fermé avec une salle de réception, un mur gris, parquet clair, aucune cheminée, aucun téléviseur et un sol marron.
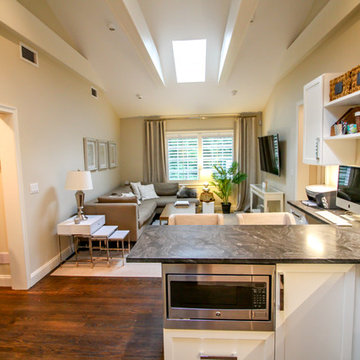
Idées déco pour un petit salon mansardé ou avec mezzanine classique avec un mur gris, parquet foncé, un téléviseur fixé au mur, aucune cheminée et un sol marron.

Living room. Use of Mirrors to extend the space.
This apartment is designed by Black and Milk Interior Design. They specialise in Modern Interiors for Modern London Homes. https://blackandmilk.co.uk
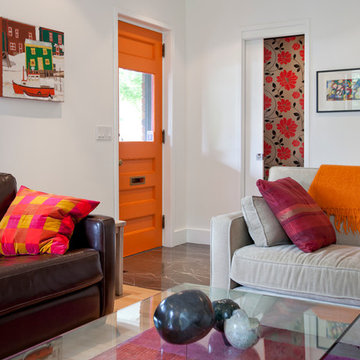
controlled views through spatial divider
Cette photo montre un salon éclectique de taille moyenne et ouvert avec une salle de réception, un mur blanc, parquet clair, aucune cheminée et aucun téléviseur.
Cette photo montre un salon éclectique de taille moyenne et ouvert avec une salle de réception, un mur blanc, parquet clair, aucune cheminée et aucun téléviseur.

Brad Montgomery tym Homes
Aménagement d'un grand salon classique ouvert avec une cheminée standard, un manteau de cheminée en pierre, un téléviseur fixé au mur, un mur blanc, un sol en bois brun, un sol marron et éclairage.
Aménagement d'un grand salon classique ouvert avec une cheminée standard, un manteau de cheminée en pierre, un téléviseur fixé au mur, un mur blanc, un sol en bois brun, un sol marron et éclairage.

Cette image montre un grand salon design ouvert avec parquet foncé, une cheminée standard, un téléviseur encastré, une salle de musique, un mur blanc et un manteau de cheminée en métal.
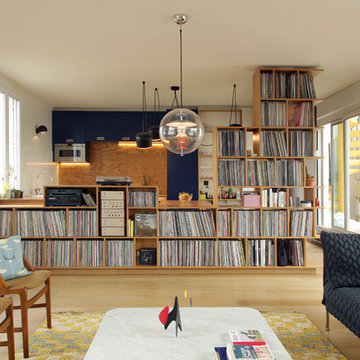
Le salon orienté vers la cuisine et séparé par le meuble fait sur mesure pour ranger les vinyles.
Photo©Bertrand Fompeyrine
Cette image montre un grand salon design ouvert avec une bibliothèque ou un coin lecture, un mur blanc, parquet clair, aucune cheminée et aucun téléviseur.
Cette image montre un grand salon design ouvert avec une bibliothèque ou un coin lecture, un mur blanc, parquet clair, aucune cheminée et aucun téléviseur.

Inspiration pour un salon traditionnel de taille moyenne et fermé avec une cheminée standard, un manteau de cheminée en brique, un mur vert, aucun téléviseur et un sol en bois brun.
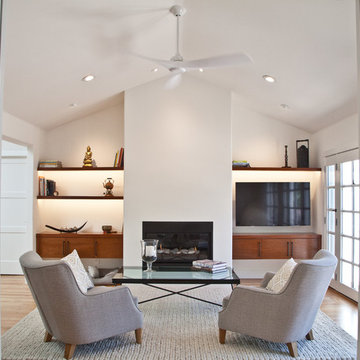
Aménagement d'un grand salon classique ouvert avec une salle de réception, un mur blanc, un sol en bois brun, un téléviseur fixé au mur, un manteau de cheminée en métal et une cheminée ribbon.
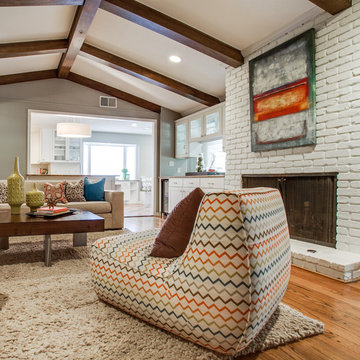
design by Pulp Design Studios | http://pulpdesignstudios.com/
The goal of this whole home refresh was to create a fun, fresh and collected look that was both kid-friendly and livable. Cosmetic updates included selecting vibrantly colored and happy hues, bold wallpaper and modern accents to create a dynamic family-friendly home.
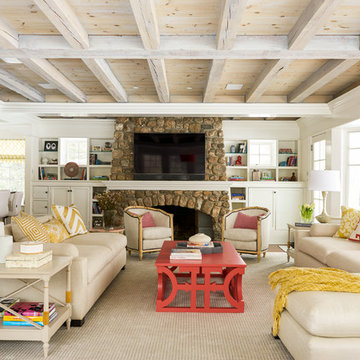
John Gruen
Cette photo montre un grand salon chic ouvert avec un mur blanc, un sol en bois brun, un téléviseur fixé au mur, une cheminée standard et un manteau de cheminée en pierre.
Cette photo montre un grand salon chic ouvert avec un mur blanc, un sol en bois brun, un téléviseur fixé au mur, une cheminée standard et un manteau de cheminée en pierre.
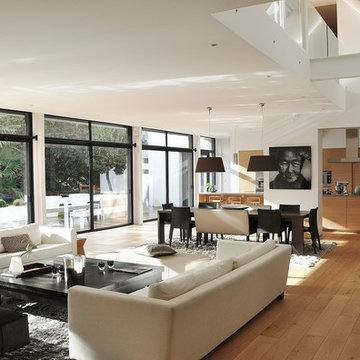
Frédérique SAMSON
Inspiration pour un grand salon design ouvert avec une salle de réception, un mur blanc, un sol en bois brun, aucune cheminée, aucun téléviseur et éclairage.
Inspiration pour un grand salon design ouvert avec une salle de réception, un mur blanc, un sol en bois brun, aucune cheminée, aucun téléviseur et éclairage.
Idées déco de salons beiges
2