Idées déco de salons blancs avec différents designs de plafond
Trier par :
Budget
Trier par:Populaires du jour
81 - 100 sur 6 178 photos
1 sur 3
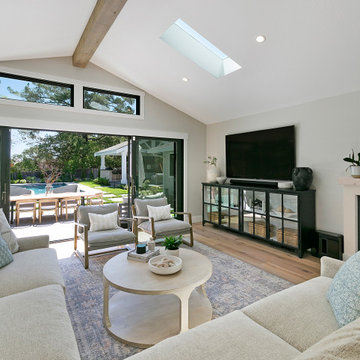
The living room was completely renovated and enlarged 150 square feet by pushing out a rear wall. The ceiling was raised and vaulted, which naturally draws the eye upward and creates a sense of volume and spaciousness. New, larger windows as well as 12’ x 6’8” four-panel sliding glass doors aid in letting in more natural light, creating an inviting living space to entertain and gather with family and friends.

Aménagement d'un salon contemporain de taille moyenne avec un mur blanc, parquet clair, aucun téléviseur, un sol beige, un plafond en lambris de bois et du lambris de bois.

Advisement + Design - Construction advisement, custom millwork & custom furniture design, interior design & art curation by Chango & Co.
Cette image montre un salon traditionnel de taille moyenne et ouvert avec une salle de réception, un mur blanc, parquet clair, un manteau de cheminée en lambris de bois, un téléviseur indépendant, un sol marron, un plafond en bois et du lambris de bois.
Cette image montre un salon traditionnel de taille moyenne et ouvert avec une salle de réception, un mur blanc, parquet clair, un manteau de cheminée en lambris de bois, un téléviseur indépendant, un sol marron, un plafond en bois et du lambris de bois.
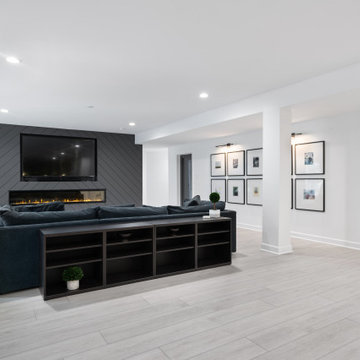
Influenced by classic Nordic design. Surprisingly flexible with furnishings. Amplify by continuing the clean modern aesthetic, or punctuate with statement pieces.
The Modin Rigid luxury vinyl plank flooring collection is the new standard in resilient flooring. Modin Rigid offers true embossed-in-register texture, creating a surface that is convincing to the eye and to the touch; a low sheen level to ensure a natural look that wears well over time; four-sided enhanced bevels to more accurately emulate the look of real wood floors; wider and longer waterproof planks; an industry-leading wear layer; and a pre-attached underlayment.

This marble fireplace with built-in shelves adds the perfect focal point in a living room.
Exemple d'un salon chic de taille moyenne et ouvert avec un mur blanc, un sol en bois brun, une cheminée standard, un manteau de cheminée en pierre, un téléviseur encastré, un sol marron et poutres apparentes.
Exemple d'un salon chic de taille moyenne et ouvert avec un mur blanc, un sol en bois brun, une cheminée standard, un manteau de cheminée en pierre, un téléviseur encastré, un sol marron et poutres apparentes.
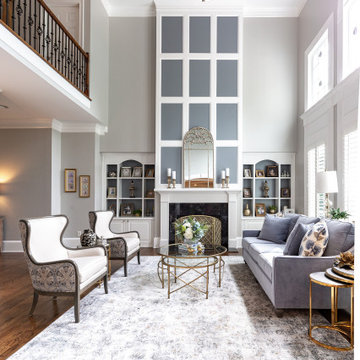
Complete update of living room in Executive Home. The living room space was updated with all new custom designed/upholstered furnishings, wall decor, case goods, rug, custom designed lamps, new chandelier, occasional tables, mantle leaning mirror, custom wainscoting grid above fireplace, custom formulated wall color, wall decor and decor accessories.

Cette photo montre un salon chic en bois de taille moyenne et ouvert avec un mur blanc, une cheminée standard, un manteau de cheminée en pierre de parement, un sol marron, un plafond voûté et un sol en bois brun.

The clients wanted a large sofa that could house the whole family. With three teenagers, we decide to go with a custom leather slate blue Tuftytime sofa. The vintage chairs and rug are from Round Top Antique Fair, as well at the cool “Scientist” painting that was from an old apothecary in Germany.
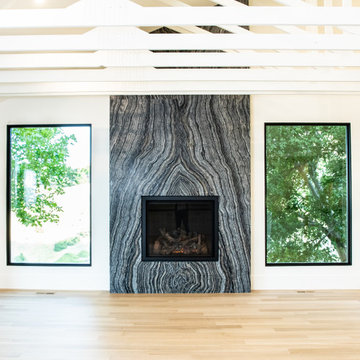
Idée de décoration pour un grand salon design ouvert avec un mur blanc, parquet clair, une cheminée standard, un manteau de cheminée en pierre et poutres apparentes.

Living Room
Cette photo montre un salon nature de taille moyenne et ouvert avec un mur blanc, parquet clair, une cheminée standard, un manteau de cheminée en pierre, aucun téléviseur, un sol marron et un plafond voûté.
Cette photo montre un salon nature de taille moyenne et ouvert avec un mur blanc, parquet clair, une cheminée standard, un manteau de cheminée en pierre, aucun téléviseur, un sol marron et un plafond voûté.

Large white media wall built-in provides ample storage and familiar comfort to this beachy family gathering space.
Photo by Ashley Avila Photography
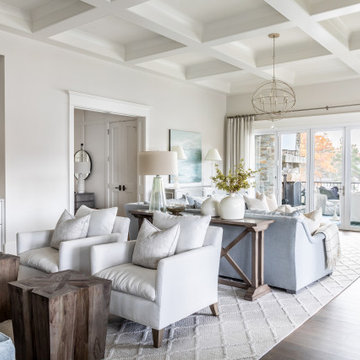
Cette photo montre un salon bord de mer avec un mur gris, parquet foncé, un sol marron et un plafond à caissons.
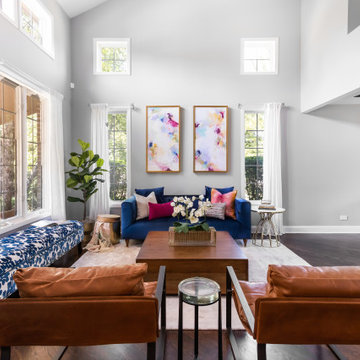
Réalisation d'un salon tradition ouvert avec un mur gris, parquet foncé, un sol marron et un plafond voûté.
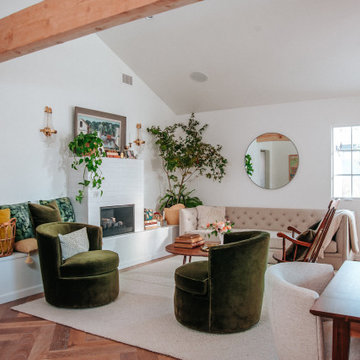
Letting foliage, framed art, and figurines take center stage, this white brick fireplace adds a timeless ambiance to the space.
DESIGN
Claire Thomas
Tile Shown: Glazed Thin Brick in Olympic

Exemple d'un grand salon nature ouvert avec un mur blanc, parquet clair, une cheminée standard, un manteau de cheminée en pierre, un téléviseur fixé au mur, un sol gris, un plafond voûté et du lambris de bois.

Réalisation d'un très grand salon champêtre ouvert avec un sol en bois brun, une cheminée double-face et poutres apparentes.

Cette photo montre un grand salon rétro ouvert avec un mur blanc, une cheminée standard, un manteau de cheminée en carrelage, un téléviseur indépendant, un sol gris et un plafond en lambris de bois.

Exemple d'un très grand salon rétro ouvert avec une salle de réception, un mur blanc, un manteau de cheminée en plâtre, une cheminée ribbon, poutres apparentes et un plafond voûté.

Back Bay living room with custom ventless fireplace and double Juliet balconies. Fireplace with custom dark stone surround and custom wood mantle with decorative trim. White tray ceiling with crown molding. White walls and light hardwood floors.

Exemple d'un salon chic ouvert avec une bibliothèque ou un coin lecture, un mur blanc, un sol en bois brun, un sol marron, un plafond en lambris de bois et du lambris.
Idées déco de salons blancs avec différents designs de plafond
5