Idées déco de salons blancs avec différents designs de plafond
Trier par :
Budget
Trier par:Populaires du jour
121 - 140 sur 6 178 photos
1 sur 3
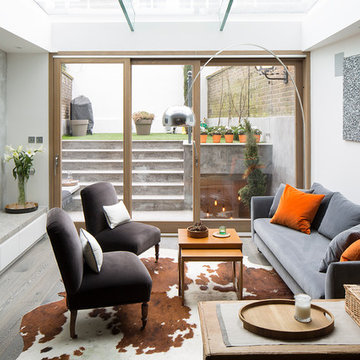
Richard Chivers
Exemple d'un salon tendance avec un mur blanc, parquet foncé, un téléviseur fixé au mur et canapé noir.
Exemple d'un salon tendance avec un mur blanc, parquet foncé, un téléviseur fixé au mur et canapé noir.

Idée de décoration pour un grand salon nordique ouvert avec un mur blanc, sol en béton ciré, une cheminée ribbon, un manteau de cheminée en pierre, un téléviseur fixé au mur, un sol beige et poutres apparentes.
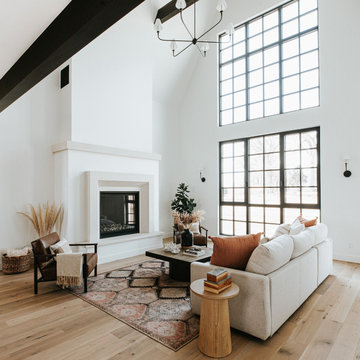
As part of a housing development surrounding Donath Lake, this Passive House in Colorado home is striking with its traditional farmhouse contours and estate-like French chateau appeal. The vertically oriented design features steeply pitched gable roofs and sweeping details giving it an asymmetrical aesthetic. The interior of the home is centered around the shared spaces, creating a grand family home. The two-story living room connects the kitchen, dining, outdoor patios, and upper floor living. Large scale windows match the stately proportions of the home with 8’ tall windows and 9’x9’ curtain wall windows, featuring tilt-turn windows within for approachable function. Black frames and grids appeal to the modern French country inspiration highlighting each opening of the building’s envelope.

Cette image montre un grand salon marin ouvert avec une salle de réception, un mur blanc, un sol en bois brun, une cheminée standard, un téléviseur fixé au mur, un sol marron, un plafond à caissons et du lambris de bois.
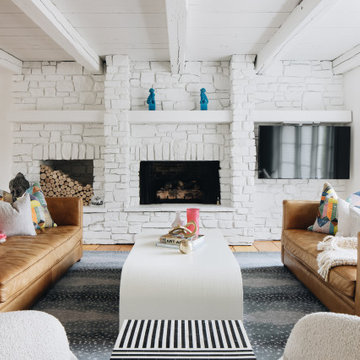
Cette image montre un grand salon bohème ouvert avec un mur blanc, parquet clair, une cheminée standard, un manteau de cheminée en pierre et poutres apparentes.
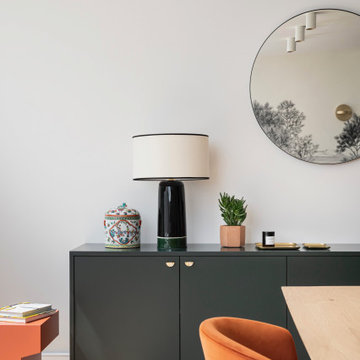
Aménagement d'un grand salon contemporain ouvert avec une salle de réception, un mur blanc, un sol en carrelage de céramique, aucune cheminée, un sol beige, différents designs de plafond et du papier peint.

A request we often receive is to have an open floor plan, and for good reason too! Many of us don't want to be cut off from all the fun that's happening in our entertaining spaces. Knocking out the wall in between the living room and kitchen creates a much better flow.

Aménagement d'un grand salon campagne ouvert avec une salle de réception, un mur noir, parquet clair, un manteau de cheminée en plâtre, aucun téléviseur et un plafond voûté.
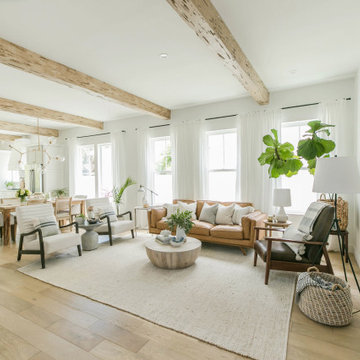
Idée de décoration pour un salon marin avec un mur blanc, parquet clair et poutres apparentes.

DK、廊下より一段下がったピットリビング。赤ちゃんや猫が汚しても部分的に取り外して洗えるタイルカーペットを採用。子供がが小さいうちはあえて大きな家具は置かずみんなでゴロゴロ。
Réalisation d'un salon nordique de taille moyenne et ouvert avec un mur blanc, moquette, un téléviseur indépendant, un sol vert, un plafond en papier peint et du papier peint.
Réalisation d'un salon nordique de taille moyenne et ouvert avec un mur blanc, moquette, un téléviseur indépendant, un sol vert, un plafond en papier peint et du papier peint.
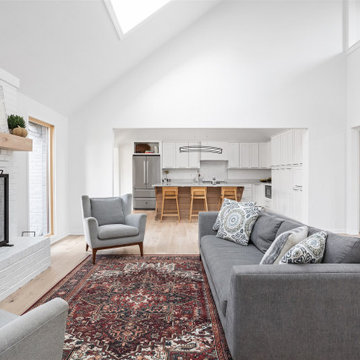
Idées déco pour un salon contemporain ouvert avec une salle de réception, un mur blanc, parquet clair, une cheminée standard, un manteau de cheminée en brique, un sol marron et un plafond voûté.
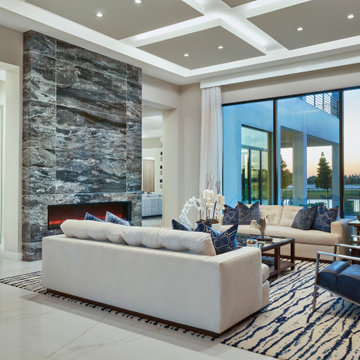
Photo Credit: Brantley Photography
Aménagement d'un salon contemporain avec une salle de réception, un mur beige, une cheminée ribbon, un manteau de cheminée en carrelage, aucun téléviseur, un sol beige et un plafond décaissé.
Aménagement d'un salon contemporain avec une salle de réception, un mur beige, une cheminée ribbon, un manteau de cheminée en carrelage, aucun téléviseur, un sol beige et un plafond décaissé.

Idée de décoration pour un grand salon marin ouvert avec une salle de réception, un mur blanc, moquette, un sol gris, un plafond à caissons et boiseries.
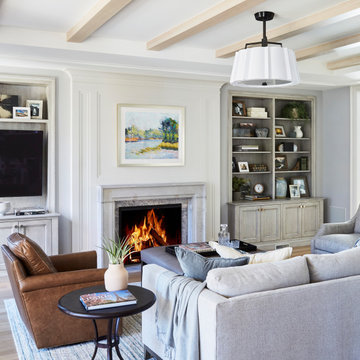
Exemple d'un salon chic avec un mur blanc, parquet clair, une cheminée standard, un téléviseur fixé au mur, un sol beige et poutres apparentes.
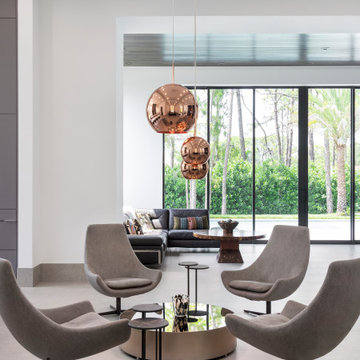
BUILD recently completed this five bedroom, six bath, four-car garage, two-story home designed by Stofft Cooney Architects. The floor to ceiling windows provide a wealth of natural light in to the home. Amazing details in the bathrooms, exceptional wall details, cozy little courtyard, and an open bar top in the kitchen provide a unique experience in this modern style home.

Photography by R. Brad Knipstein
Exemple d'un salon tendance avec une salle de réception, un mur blanc, un sol en bois brun, une cheminée ribbon, aucun téléviseur, un sol marron et un plafond décaissé.
Exemple d'un salon tendance avec une salle de réception, un mur blanc, un sol en bois brun, une cheminée ribbon, aucun téléviseur, un sol marron et un plafond décaissé.

Idées déco pour un salon contemporain en bois ouvert avec une salle de réception, aucun téléviseur, une cheminée standard, un plafond voûté, un mur multicolore, un sol en bois brun, un sol marron et un manteau de cheminée en pierre de parement.
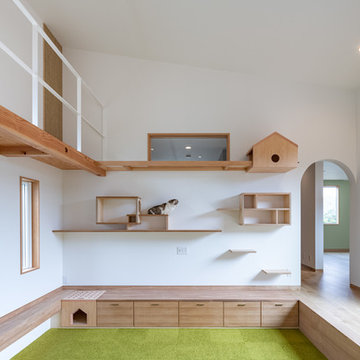
南向きの中庭から明るい光が射し込むピットリビング。
家族が一番多くの時間を過ごすこの場所にたくさんの猫のための遊び場を設けた。
ステップを上り右へ行けばガラスのキャットウォーク~おこもりハウスへ。左へ行けば思い切り爪を砥いでも怒られないサイザル麻タイル貼りの壁~キャットウォークへ。
キャットウォークからは高い位置から外を眺められる猫専用窓、ガラスキャットウォークの方には家族の寝室を見守れる窓を設置している(施主の希望で寝室には猫は入れない)

A cozy fireside space made for conversation and entertaining.
Cette photo montre un salon chic de taille moyenne et fermé avec un mur gris, une cheminée standard, un manteau de cheminée en brique et un plafond à caissons.
Cette photo montre un salon chic de taille moyenne et fermé avec un mur gris, une cheminée standard, un manteau de cheminée en brique et un plafond à caissons.
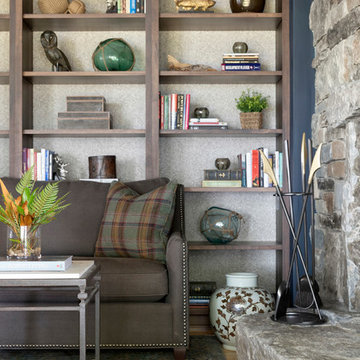
Spacecrafting Photography
Cette image montre un salon marin de taille moyenne avec une bibliothèque ou un coin lecture, un mur gris, parquet clair, une cheminée standard, un manteau de cheminée en pierre de parement, un sol marron, un plafond en bois et du papier peint.
Cette image montre un salon marin de taille moyenne avec une bibliothèque ou un coin lecture, un mur gris, parquet clair, une cheminée standard, un manteau de cheminée en pierre de parement, un sol marron, un plafond en bois et du papier peint.
Idées déco de salons blancs avec différents designs de plafond
7