Idées déco de salons blancs avec différents designs de plafond
Trier par :
Budget
Trier par:Populaires du jour
101 - 120 sur 6 178 photos
1 sur 3

Featured in Rue Magazine's 2022 winter collection. Designed by Evgenia Merson, this house uses elements of contemporary, modern and minimalist style to create a unique space filled with tons of natural light, clean lines, distinctive furniture and a warm aesthetic feel.

Inspiration pour un petit salon traditionnel ouvert avec un mur gris, un sol en bois brun, une cheminée double-face, un manteau de cheminée en pierre, un téléviseur fixé au mur, un sol marron et un plafond à caissons.

Inspiration pour un salon design avec un mur blanc, parquet clair, un poêle à bois, un téléviseur indépendant, un sol beige et poutres apparentes.

Cette photo montre un salon gris et blanc chic de taille moyenne et fermé avec une bibliothèque ou un coin lecture, un mur beige, un sol en vinyl, une cheminée ribbon, un manteau de cheminée en plâtre, un téléviseur fixé au mur, un sol gris, un plafond décaissé et du papier peint.
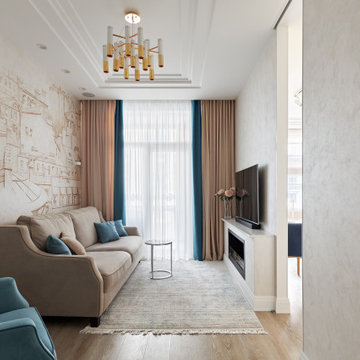
Exemple d'un salon gris et blanc chic de taille moyenne et fermé avec une bibliothèque ou un coin lecture, un mur beige, un sol en vinyl, une cheminée ribbon, un manteau de cheminée en plâtre, un téléviseur fixé au mur, un sol gris, un plafond décaissé et du papier peint.

This large gated estate includes one of the original Ross cottages that served as a summer home for people escaping San Francisco's fog. We took the main residence built in 1941 and updated it to the current standards of 2020 while keeping the cottage as a guest house. A massive remodel in 1995 created a classic white kitchen. To add color and whimsy, we installed window treatments fabricated from a Josef Frank citrus print combined with modern furnishings. Throughout the interiors, foliate and floral patterned fabrics and wall coverings blur the inside and outside worlds.
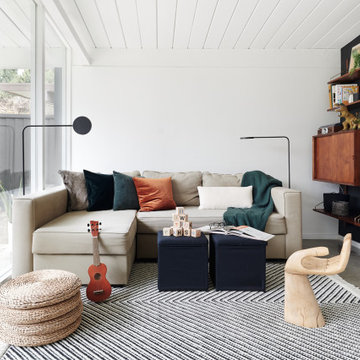
Idées déco pour un salon rétro avec un mur noir, sol en béton ciré, un sol gris et un plafond en lambris de bois.
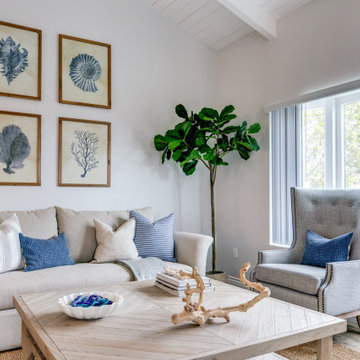
Exemple d'un salon bord de mer avec un mur blanc, parquet clair, poutres apparentes, un plafond en lambris de bois et un plafond voûté.
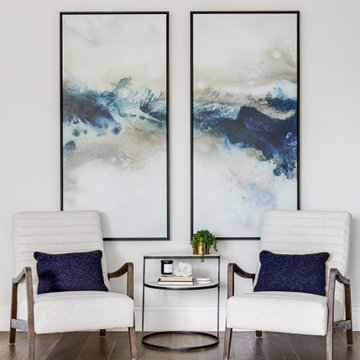
Idées déco pour un grand salon classique ouvert avec un mur gris, parquet clair, un sol marron, une cheminée standard, un manteau de cheminée en bois, un téléviseur fixé au mur et poutres apparentes.

Cette image montre un petit salon urbain ouvert avec un mur blanc, un sol en bois brun, aucune cheminée, un sol marron et un plafond en papier peint.

Cette image montre un très grand salon traditionnel ouvert avec une salle de réception, un mur blanc, parquet foncé, aucun téléviseur, un sol marron, un plafond à caissons et boiseries.

Cette photo montre un grand salon beige et blanc tendance ouvert avec un mur blanc, une cheminée ribbon, un téléviseur fixé au mur, un sol beige, un plafond décaissé, parquet clair, un manteau de cheminée en métal et du lambris.

Photo by Christopher Lee Foto
Réalisation d'un grand salon méditerranéen ouvert avec un bar de salon, un mur blanc, parquet foncé, une cheminée standard, un sol marron et un plafond cathédrale.
Réalisation d'un grand salon méditerranéen ouvert avec un bar de salon, un mur blanc, parquet foncé, une cheminée standard, un sol marron et un plafond cathédrale.

Classic, timeless and ideally positioned on a sprawling corner lot set high above the street, discover this designer dream home by Jessica Koltun. The blend of traditional architecture and contemporary finishes evokes feelings of warmth while understated elegance remains constant throughout this Midway Hollow masterpiece unlike no other. This extraordinary home is at the pinnacle of prestige and lifestyle with a convenient address to all that Dallas has to offer.

Réalisation d'un grand salon design ouvert avec une salle de réception, un mur blanc, un sol en carrelage de céramique, aucune cheminée, aucun téléviseur, un sol beige, différents designs de plafond et du papier peint.
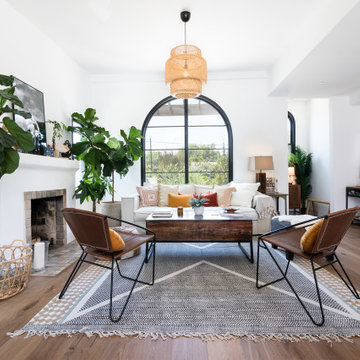
This was an old Spanish house in a close to teardown state. Part of the house was rebuilt, 1000 square feet added and the whole house remodeled.
Réalisation d'un salon méditerranéen de taille moyenne et ouvert avec une salle de réception, un mur blanc, un sol en bois brun, une cheminée standard, un manteau de cheminée en plâtre, aucun téléviseur, un sol marron et un plafond voûté.
Réalisation d'un salon méditerranéen de taille moyenne et ouvert avec une salle de réception, un mur blanc, un sol en bois brun, une cheminée standard, un manteau de cheminée en plâtre, aucun téléviseur, un sol marron et un plafond voûté.
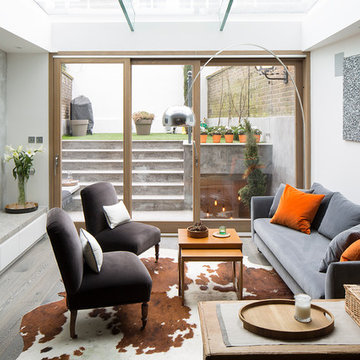
Richard Chivers
Exemple d'un salon tendance avec un mur blanc, parquet foncé, un téléviseur fixé au mur et canapé noir.
Exemple d'un salon tendance avec un mur blanc, parquet foncé, un téléviseur fixé au mur et canapé noir.

Idée de décoration pour un grand salon nordique ouvert avec un mur blanc, sol en béton ciré, une cheminée ribbon, un manteau de cheminée en pierre, un téléviseur fixé au mur, un sol beige et poutres apparentes.
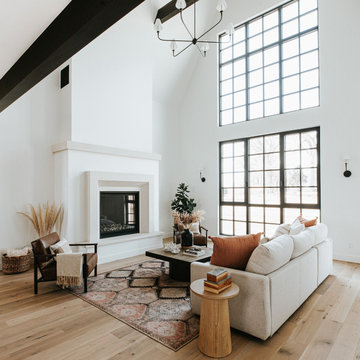
As part of a housing development surrounding Donath Lake, this Passive House in Colorado home is striking with its traditional farmhouse contours and estate-like French chateau appeal. The vertically oriented design features steeply pitched gable roofs and sweeping details giving it an asymmetrical aesthetic. The interior of the home is centered around the shared spaces, creating a grand family home. The two-story living room connects the kitchen, dining, outdoor patios, and upper floor living. Large scale windows match the stately proportions of the home with 8’ tall windows and 9’x9’ curtain wall windows, featuring tilt-turn windows within for approachable function. Black frames and grids appeal to the modern French country inspiration highlighting each opening of the building’s envelope.

Cette image montre un grand salon marin ouvert avec une salle de réception, un mur blanc, un sol en bois brun, une cheminée standard, un téléviseur fixé au mur, un sol marron, un plafond à caissons et du lambris de bois.
Idées déco de salons blancs avec différents designs de plafond
6