Idées déco de salons bord de mer avec différents habillages de murs
Trier par :
Budget
Trier par:Populaires du jour
81 - 100 sur 933 photos
1 sur 3

photo by Chad Mellon
Cette photo montre un grand salon bord de mer ouvert avec un mur blanc, parquet clair, un manteau de cheminée en pierre, une cheminée ribbon, un téléviseur fixé au mur, un sol beige, un plafond voûté, un plafond en bois et du lambris de bois.
Cette photo montre un grand salon bord de mer ouvert avec un mur blanc, parquet clair, un manteau de cheminée en pierre, une cheminée ribbon, un téléviseur fixé au mur, un sol beige, un plafond voûté, un plafond en bois et du lambris de bois.

Inspiration pour un salon marin avec un mur blanc, sol en béton ciré, une cheminée standard, un manteau de cheminée en carrelage, un téléviseur fixé au mur, un sol gris, poutres apparentes et du lambris de bois.
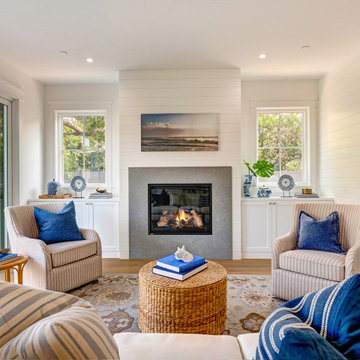
Réalisation d'un salon marin avec un mur blanc, un sol en bois brun, une cheminée standard, un sol marron et du lambris de bois.
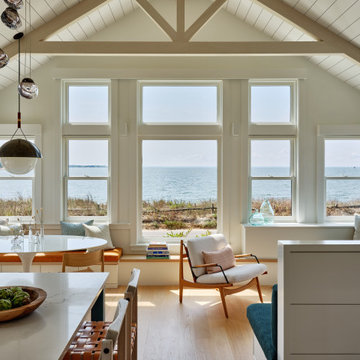
A thoughtful collaboration brought this getaway home to realization. It started with our client’s desire to create a special gift to themselves, in the form of a retreat. We worked with a special team of design and construction experts to create a welcoming waterfront cottage to the family and all those who visit. Capturing views of the water, the home is comprised of curated spaces to gather, both inside and out, for our clients and their family and friends to enjoy.

Idées déco pour un grand salon beige et blanc bord de mer ouvert avec une salle de réception, un mur beige, un sol en marbre, une cheminée standard, aucun téléviseur, un sol gris, un plafond à caissons et du papier peint.
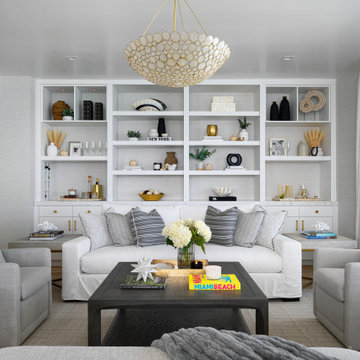
Complete Gut and Renovation in this Penthouse located in Miami Beach
Custom Built in Living Room Unit, Custom Sofa, Upholstered Custom swivel chairs and beautiful linen window treatments
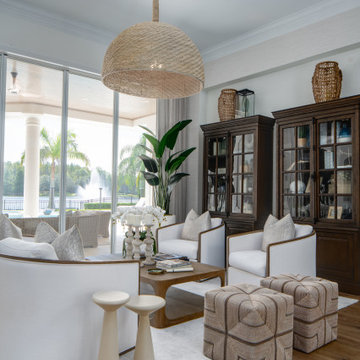
We love the coastal- contemporary vibe from this client's home.
Cette image montre un salon marin de taille moyenne et ouvert avec du papier peint.
Cette image montre un salon marin de taille moyenne et ouvert avec du papier peint.

Cette photo montre un salon bord de mer de taille moyenne et ouvert avec un mur blanc, sol en béton ciré, une cheminée d'angle, un sol gris et du lambris de bois.
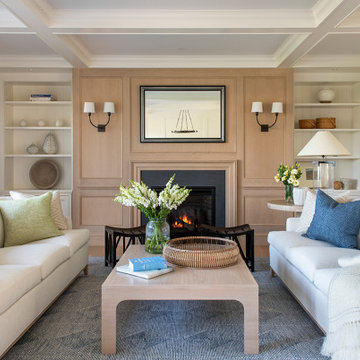
Cette image montre un salon marin avec un mur blanc, un sol en bois brun, une cheminée standard, un sol marron, un plafond à caissons et boiseries.
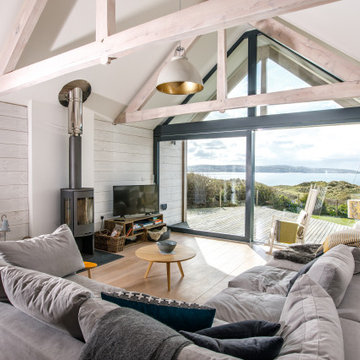
Photograph by Chris Hewitt Photography
Exemple d'un salon bord de mer avec un plafond voûté et du lambris de bois.
Exemple d'un salon bord de mer avec un plafond voûté et du lambris de bois.

Idée de décoration pour un grand salon marin ouvert avec un mur blanc, parquet clair, une cheminée standard, un manteau de cheminée en béton, un téléviseur fixé au mur, un sol marron, poutres apparentes et du lambris de bois.

We helped conceptualize then build a waterfront home on a fabulous lot, with the goal to maximize the indoor/outdoor connection. Enormous code-compliant glass walls grant uninterrupted vistas, plus we supplement light and views with hurricane-strength transoms above the glass walls. Both functional and decorative pools are constructed on home’s three sides. The pool’s edges run under the home’s perimeter, and from most angles, the residence appears to be floating.
From the front yard, can see into the living room, through the house, to the water/inlet behind it!
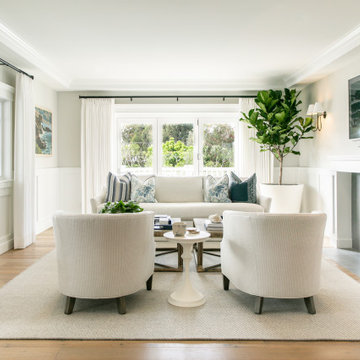
Cette image montre un salon marin avec une cheminée standard, un téléviseur fixé au mur et boiseries.
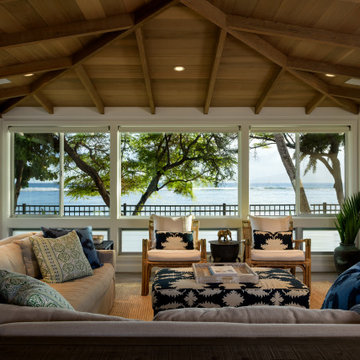
Beach Front
Inspiration pour un salon marin de taille moyenne et ouvert avec un mur blanc, un sol en carrelage de porcelaine, un téléviseur fixé au mur, un sol gris, poutres apparentes et du lambris.
Inspiration pour un salon marin de taille moyenne et ouvert avec un mur blanc, un sol en carrelage de porcelaine, un téléviseur fixé au mur, un sol gris, poutres apparentes et du lambris.
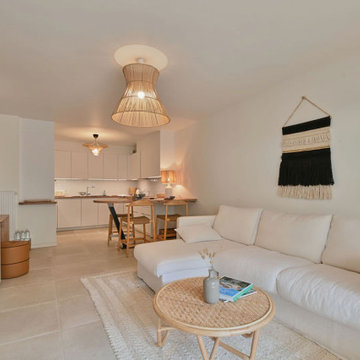
L'appartement en VEFA de 73 m2 est en rez-de-jardin. Il a été livré brut sans aucun agencement.
Nous avons dessiné, pour toutes les pièces de l'appartement, des meubles sur mesure optimisant les usages et offrant des rangements inexistants.
Le meuble du salon fait office de dressing, lorsque celui-ci se transforme en couchage d'appoint.
Meuble TV et espace bureau.
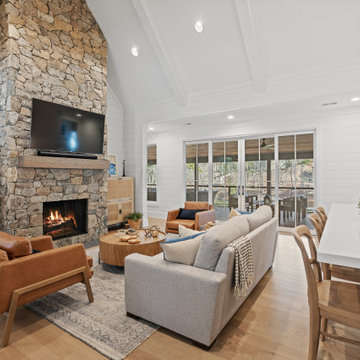
Idées déco pour un salon bord de mer avec un mur blanc, un manteau de cheminée en pierre, un sol marron, poutres apparentes et du lambris de bois.
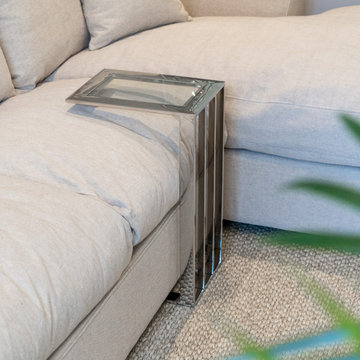
Earlier this year we completed a kitchen, lounge and bedroom refurbishment on behalf of our lovely client, and felt honoured to be called back to also refurbish their dining room into a cosy snug area recently.
When designing the space, we wanted to repeat similar materials, colours and themes that were in the other refurbished areas so that our client's property had flow and harmony.
We replaced the flooring throughout the house and incorporated a gorgeous sisal rug made from the same material as the main lounge and had the space painted in the same colour as the hallway and had a feature wall installed to provide tantalising texture.
Before doing this, we had the side window safely boarded up so that wall lights could be installed and so that the room regained it's symmetry.
Previously, the window provided only a restricted amount of day light due to the neighbouring property obstructing light, and hence, was redundant of it's primary function.
We decided to install wall lights each side of the television to provide additional lighting that did not obstruct the view of the TV.
Overall, the space was transformed into an indulgent yet gloriously cosy room, perfect for snuggling up, watching a film and welcoming those winter nights in.
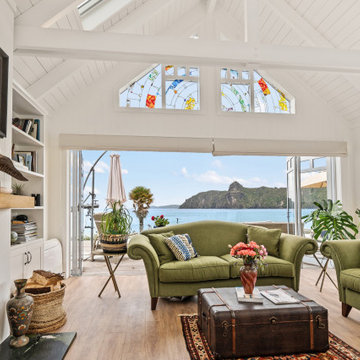
Beams are patinaed white; walls are tongue and groove timber, and huge bifolds yield stunning views across the turquoise waters of Taupo Bay. Touches like the stained glass in the windows have been integrated into the home.

This full basement renovation included adding a mudroom area, media room, a bedroom, a full bathroom, a game room, a kitchen, a gym and a beautiful custom wine cellar. Our clients are a family that is growing, and with a new baby, they wanted a comfortable place for family to stay when they visited, as well as space to spend time themselves. They also wanted an area that was easy to access from the pool for entertaining, grabbing snacks and using a new full pool bath.We never treat a basement as a second-class area of the house. Wood beams, customized details, moldings, built-ins, beadboard and wainscoting give the lower level main-floor style. There’s just as much custom millwork as you’d see in the formal spaces upstairs. We’re especially proud of the wine cellar, the media built-ins, the customized details on the island, the custom cubbies in the mudroom and the relaxing flow throughout the entire space.

Inspiration pour un grand salon blanc et bois marin en bois ouvert avec un mur marron, parquet clair, une cheminée standard, un manteau de cheminée en métal, un téléviseur fixé au mur, un sol marron et poutres apparentes.
Idées déco de salons bord de mer avec différents habillages de murs
5