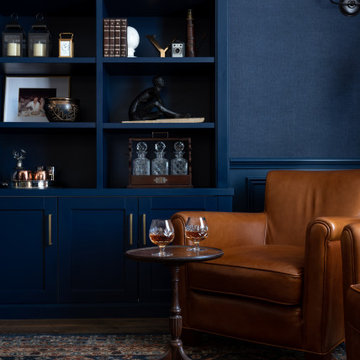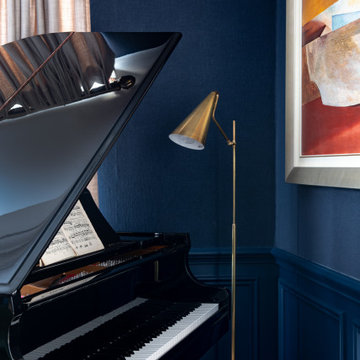Idées déco de salons bord de mer avec sol en stratifié
Trier par :
Budget
Trier par:Populaires du jour
21 - 40 sur 390 photos
1 sur 3
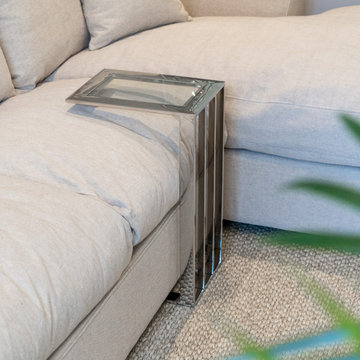
Earlier this year we completed a kitchen, lounge and bedroom refurbishment on behalf of our lovely client, and felt honoured to be called back to also refurbish their dining room into a cosy snug area recently.
When designing the space, we wanted to repeat similar materials, colours and themes that were in the other refurbished areas so that our client's property had flow and harmony.
We replaced the flooring throughout the house and incorporated a gorgeous sisal rug made from the same material as the main lounge and had the space painted in the same colour as the hallway and had a feature wall installed to provide tantalising texture.
Before doing this, we had the side window safely boarded up so that wall lights could be installed and so that the room regained it's symmetry.
Previously, the window provided only a restricted amount of day light due to the neighbouring property obstructing light, and hence, was redundant of it's primary function.
We decided to install wall lights each side of the television to provide additional lighting that did not obstruct the view of the TV.
Overall, the space was transformed into an indulgent yet gloriously cosy room, perfect for snuggling up, watching a film and welcoming those winter nights in.
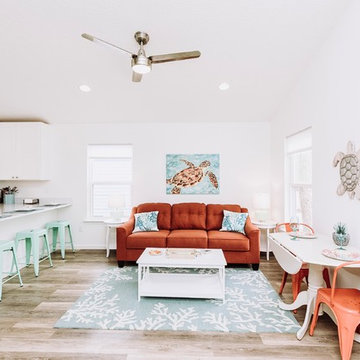
Aménagement d'un salon bord de mer de taille moyenne et ouvert avec un mur blanc, sol en stratifié, aucune cheminée, un téléviseur indépendant et un sol gris.
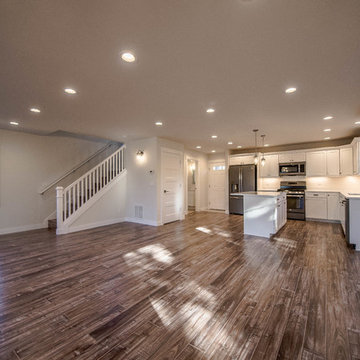
Idée de décoration pour un salon marin ouvert avec un mur blanc, sol en stratifié, une cheminée d'angle, un manteau de cheminée en bois et un sol marron.
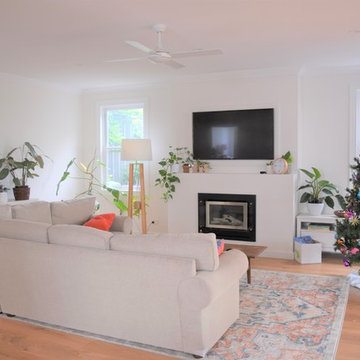
Open plan living with lots of glass equals light, bright and airy.
Cette photo montre un salon bord de mer de taille moyenne et ouvert avec un mur blanc, sol en stratifié, une cheminée standard, un manteau de cheminée en plâtre et un téléviseur fixé au mur.
Cette photo montre un salon bord de mer de taille moyenne et ouvert avec un mur blanc, sol en stratifié, une cheminée standard, un manteau de cheminée en plâtre et un téléviseur fixé au mur.
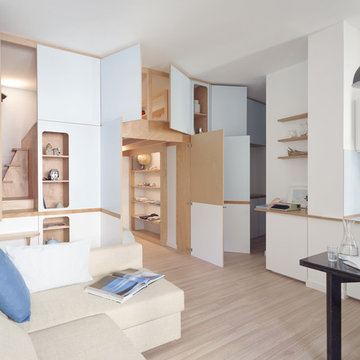
Photo: Anna Positano
Inspiration pour un petit salon marin ouvert avec une bibliothèque ou un coin lecture, un mur bleu, sol en stratifié, un téléviseur fixé au mur et un sol beige.
Inspiration pour un petit salon marin ouvert avec une bibliothèque ou un coin lecture, un mur bleu, sol en stratifié, un téléviseur fixé au mur et un sol beige.
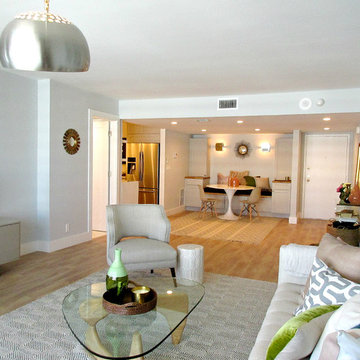
Open concept living room, dining room and entry are cohesive and airy. Spaces are kept fresh and inviting by using a blend of neutral colors, glass and organic materials that are repeated throughout the space. - photo by Christine Vega
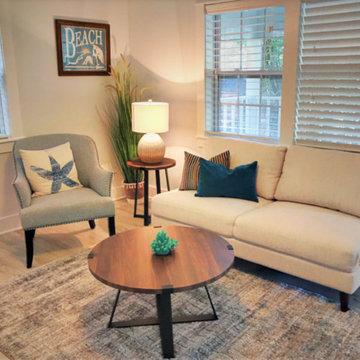
Aménagement d'un petit salon bord de mer fermé avec sol en stratifié et un sol blanc.
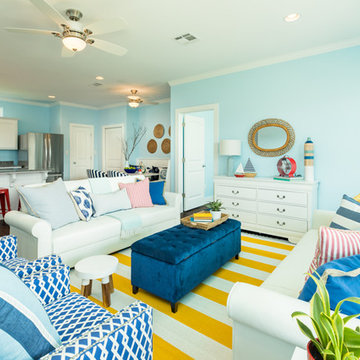
Idées déco pour un salon bord de mer de taille moyenne et ouvert avec un mur bleu, sol en stratifié, aucune cheminée, aucun téléviseur et un sol marron.
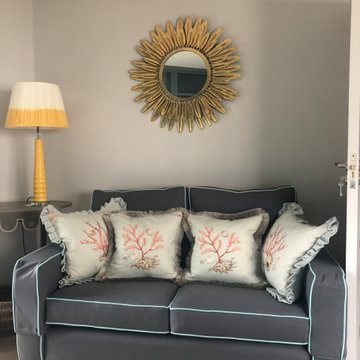
Exemple d'un salon bord de mer fermé avec un mur gris, sol en stratifié, un téléviseur encastré et un sol beige.
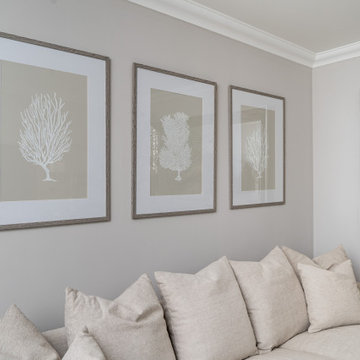
Earlier this year we completed a kitchen, lounge and bedroom refurbishment on behalf of our lovely client, and felt honoured to be called back to also refurbish their dining room into a cosy snug area recently.
When designing the space, we wanted to repeat similar materials, colours and themes that were in the other refurbished areas so that our client's property had flow and harmony.
We replaced the flooring throughout the house and incorporated a gorgeous sisal rug made from the same material as the main lounge and had the space painted in the same colour as the hallway and had a feature wall installed to provide tantalising texture.
Before doing this, we had the side window safely boarded up so that wall lights could be installed and so that the room regained it's symmetry.
Previously, the window provided only a restricted amount of day light due to the neighbouring property obstructing light, and hence, was redundant of it's primary function.
We decided to install wall lights each side of the television to provide additional lighting that did not obstruct the view of the TV.
Overall, the space was transformed into an indulgent yet gloriously cosy room, perfect for snuggling up, watching a film and welcoming those winter nights in.
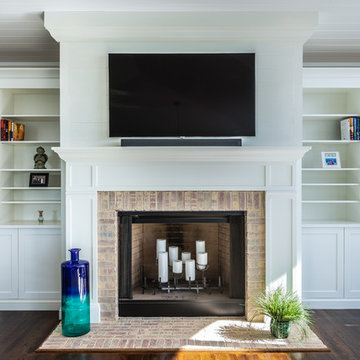
Bethany Beach, Delaware Beach Style Living Room
#SarahTurner4JenniferGilmer
http://www.gilmerkitchens.com/
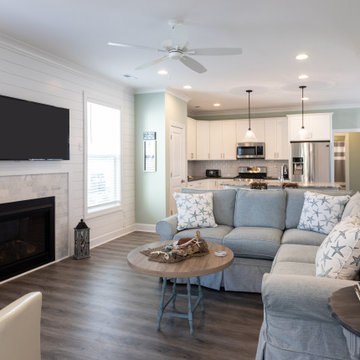
Réalisation d'un salon marin de taille moyenne et ouvert avec un mur bleu, sol en stratifié, une cheminée standard, un manteau de cheminée en carrelage, un téléviseur fixé au mur et un sol gris.
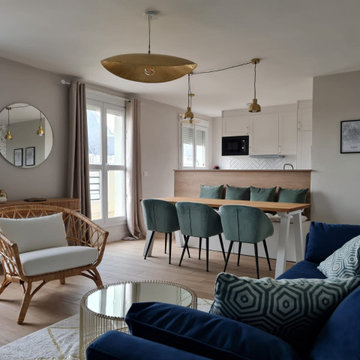
Un salon design et lumineux
Cette image montre un grand salon marin ouvert avec un mur vert, sol en stratifié, un téléviseur fixé au mur, aucune cheminée et un sol beige.
Cette image montre un grand salon marin ouvert avec un mur vert, sol en stratifié, un téléviseur fixé au mur, aucune cheminée et un sol beige.
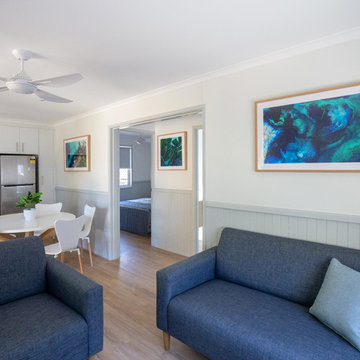
Tanika Blair
Cette photo montre un petit salon bord de mer ouvert avec un mur blanc, sol en stratifié, un téléviseur fixé au mur et un sol marron.
Cette photo montre un petit salon bord de mer ouvert avec un mur blanc, sol en stratifié, un téléviseur fixé au mur et un sol marron.
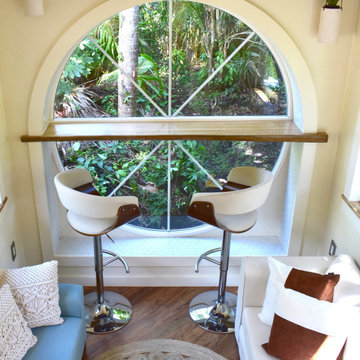
The centerpiece and focal point to this tiny home living room is the grand circular-shaped window which is actually two half-moon windows jointed together where the mango woof bar-top is placed. This acts as a work and dining space. Hanging plants elevate the eye and draw it upward to the high ceilings. Colors are kept clean and bright to expand the space. The love-seat folds out into a sleeper and the ottoman/bench lifts to offer more storage. The round rug mirrors the window adding consistency. This tropical modern coastal Tiny Home is built on a trailer and is 8x24x14 feet. The blue exterior paint color is called cabana blue. The large circular window is quite the statement focal point for this how adding a ton of curb appeal. The round window is actually two round half-moon windows stuck together to form a circle. There is an indoor bar between the two windows to make the space more interactive and useful- important in a tiny home. There is also another interactive pass-through bar window on the deck leading to the kitchen making it essentially a wet bar. This window is mirrored with a second on the other side of the kitchen and the are actually repurposed french doors turned sideways. Even the front door is glass allowing for the maximum amount of light to brighten up this tiny home and make it feel spacious and open. This tiny home features a unique architectural design with curved ceiling beams and roofing, high vaulted ceilings, a tiled in shower with a skylight that points out over the tongue of the trailer saving space in the bathroom, and of course, the large bump-out circle window and awning window that provides dining spaces.
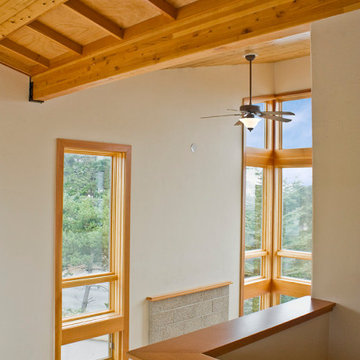
The compact floor plan sits on a small, irregularly-shaped lot. To take advantage of the views to the ocean, the main living area is on the second floor. The main bedroom is above the living area, in a third floor loft. The guest suites are in the basement. This configuration allows the main level to open up to the Pacific with unobstructed views over the adjacent houses and highway.
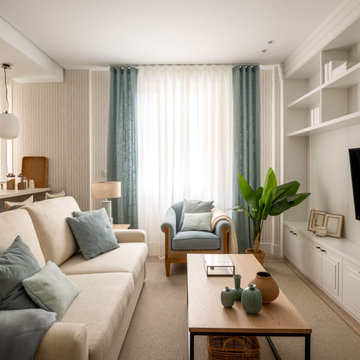
Idées déco pour un salon blanc et bois bord de mer de taille moyenne et ouvert avec une salle de réception, un mur beige, sol en stratifié, aucune cheminée, un téléviseur fixé au mur, un sol beige et du papier peint.
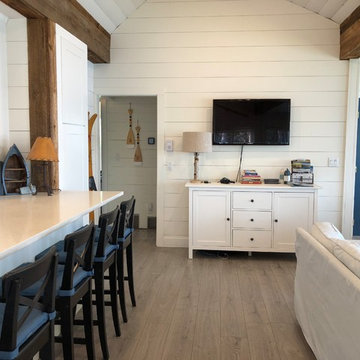
The television should never be the focus at a cottage. This one is wall mounted out of the way. While visible from anywhere in the room, it is not made a focal point as the view is the star of this room.
Idées déco de salons bord de mer avec sol en stratifié
2
