Idées déco de salons bord de mer avec un bar de salon
Trier par :
Budget
Trier par:Populaires du jour
41 - 60 sur 441 photos
1 sur 3
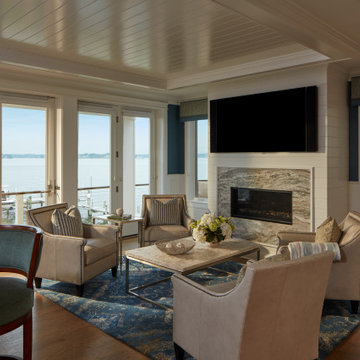
Idée de décoration pour un salon marin ouvert avec un bar de salon, un mur blanc, un sol en bois brun, cheminée suspendue, un manteau de cheminée en pierre, un téléviseur fixé au mur et un sol marron.
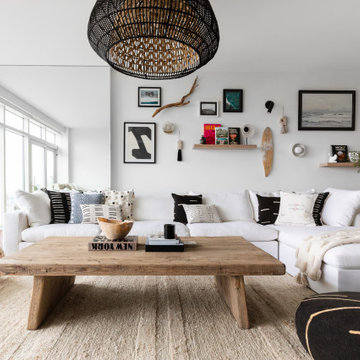
Réalisation d'un salon marin de taille moyenne et ouvert avec un bar de salon, un mur blanc et un sol marron.
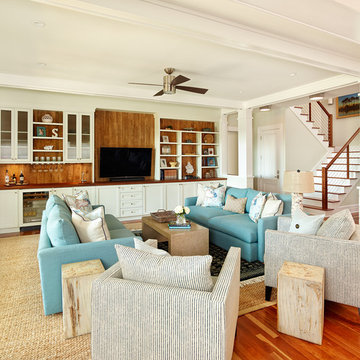
Cette image montre un salon marin de taille moyenne et ouvert avec un bar de salon, un sol en bois brun et un téléviseur encastré.

Inspiration pour un salon marin de taille moyenne et fermé avec un bar de salon, un mur blanc, parquet clair, une cheminée standard, un manteau de cheminée en carrelage, aucun téléviseur, un sol marron, poutres apparentes et du papier peint.
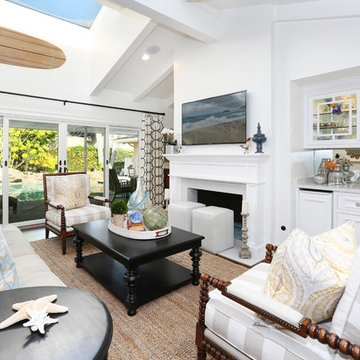
Interior Design by: Blackband Design
Phone: 949.872.2234
Idée de décoration pour un salon marin avec un mur blanc, une cheminée standard, un téléviseur fixé au mur et un bar de salon.
Idée de décoration pour un salon marin avec un mur blanc, une cheminée standard, un téléviseur fixé au mur et un bar de salon.

The centerpiece and focal point to this tiny home living room is the grand circular-shaped window which is actually two half-moon windows jointed together where the mango woof bartop is placed. This acts as a work and dining space. Hanging plants elevate the eye and draw it upward to the high ceilings. Colors are kept clean and bright to expand the space. The loveseat folds out into a sleeper and the ottoman/bench lifts to offer more storage. The round rug mirrors the window adding consistency. This tropical modern coastal Tiny Home is built on a trailer and is 8x24x14 feet. The blue exterior paint color is called cabana blue. The large circular window is quite the statement focal point for this how adding a ton of curb appeal. The round window is actually two round half-moon windows stuck together to form a circle. There is an indoor bar between the two windows to make the space more interactive and useful- important in a tiny home. There is also another interactive pass-through bar window on the deck leading to the kitchen making it essentially a wet bar. This window is mirrored with a second on the other side of the kitchen and the are actually repurposed french doors turned sideways. Even the front door is glass allowing for the maximum amount of light to brighten up this tiny home and make it feel spacious and open. This tiny home features a unique architectural design with curved ceiling beams and roofing, high vaulted ceilings, a tiled in shower with a skylight that points out over the tongue of the trailer saving space in the bathroom, and of course, the large bump-out circle window and awning window that provides dining spaces.

A casual chic approach to this living room makes it an inviting and comfortable spot for conversation. Photos by: Rod Foster
Aménagement d'un très grand salon bord de mer ouvert avec un bar de salon, un mur blanc, parquet clair, une cheminée standard, un manteau de cheminée en béton, aucun téléviseur et éclairage.
Aménagement d'un très grand salon bord de mer ouvert avec un bar de salon, un mur blanc, parquet clair, une cheminée standard, un manteau de cheminée en béton, aucun téléviseur et éclairage.
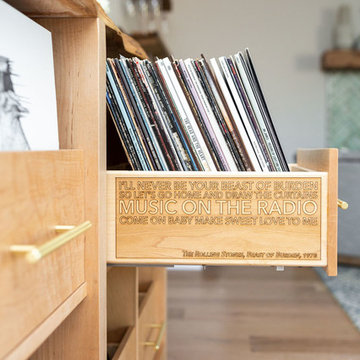
This living room got an upgraded look with the help of new paint, furnishings, fireplace tiling and the installation of a bar area. Our clients like to party and they host very often... so they needed a space off the kitchen where adults can make a cocktail and have a conversation while listening to music. We accomplished this with conversation style seating around a coffee table. We designed a custom built-in bar area with wine storage and beverage fridge, and floating shelves for storing stemware and glasses. The fireplace also got an update with beachy glazed tile installed in a herringbone pattern and a rustic pine mantel. The homeowners are also love music and have a large collection of vinyl records. We commissioned a custom record storage cabinet from Hansen Concepts which is a piece of art and a conversation starter of its own. The record storage unit is made of raw edge wood and the drawers are engraved with the lyrics of the client's favorite songs. It's a masterpiece and will be an heirloom for sure.
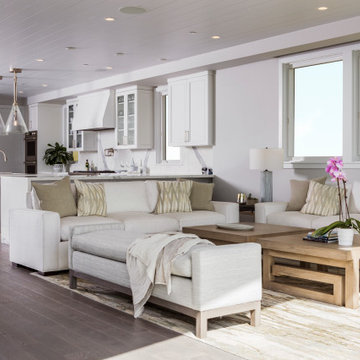
Inspiration pour un salon marin de taille moyenne et ouvert avec un bar de salon, un mur gris, un sol en carrelage de porcelaine, un téléviseur encastré et un plafond en lambris de bois.
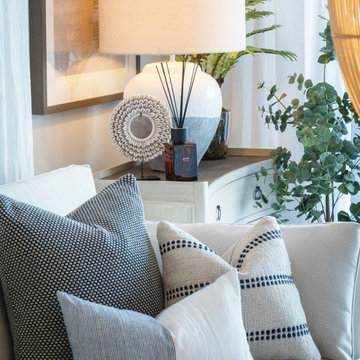
Gracing the coast of Shanklin, on the Isle of Wight, we are proud to showcase the full transformation of this beautiful apartment, including new bathroom and completely bespoke kitchen, lovingly designed and created by the Wooldridge Interiors team!
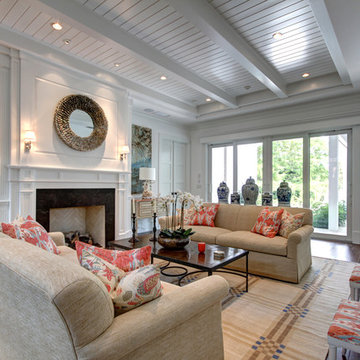
Photos by Keith Isaac
Cette photo montre un grand salon bord de mer ouvert avec un bar de salon, un mur blanc, un sol en bois brun, une cheminée standard, un manteau de cheminée en carrelage et aucun téléviseur.
Cette photo montre un grand salon bord de mer ouvert avec un bar de salon, un mur blanc, un sol en bois brun, une cheminée standard, un manteau de cheminée en carrelage et aucun téléviseur.
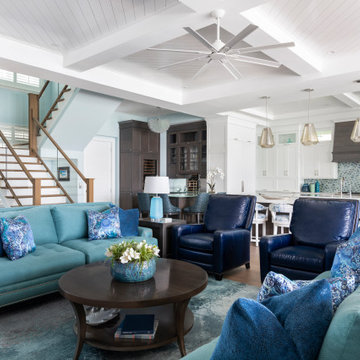
Cette photo montre un grand salon bord de mer ouvert avec un bar de salon, un mur bleu, un sol en bois brun, un sol beige et un plafond en lambris de bois.
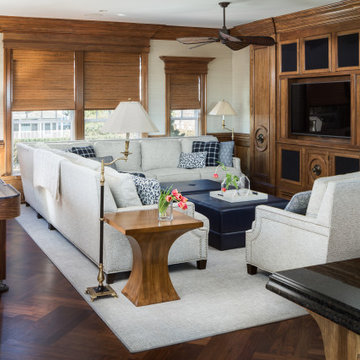
Beautiful walnut built-ins for the entertainment center become a focal point of this great room. A cozy sofa and loveseat are dressed with performance fabrics and embellished with nail heads - the arrangement is perfect for entertaining and for quiet family nights at home. Two custom-made ottomans on castors allow ease of movement for serving, sitting, or as footrests. The custom end table is a variation on a classic with a fresh, artistic twist and clean, graceful lines; the finish coordinates with its surroundings and the grain adds interest. The area rug warms and grounds the grouping. The shuffleboard table provides extra family fun.
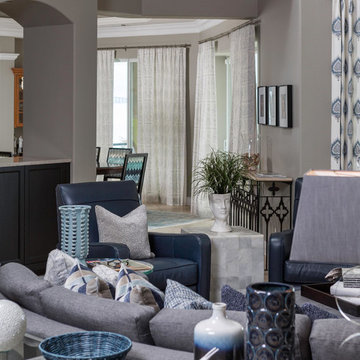
Its all about the details in this Coastal Living Space, various shades of blues bring this space together.
photography by Greg Riegler
Aménagement d'un salon bord de mer de taille moyenne et fermé avec un bar de salon, un mur beige, un sol en travertin, aucune cheminée, aucun téléviseur et un sol beige.
Aménagement d'un salon bord de mer de taille moyenne et fermé avec un bar de salon, un mur beige, un sol en travertin, aucune cheminée, aucun téléviseur et un sol beige.
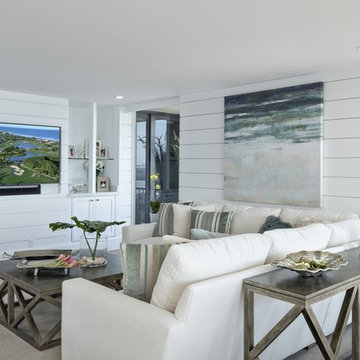
Cette image montre un salon marin de taille moyenne et ouvert avec un bar de salon, un mur blanc, un sol en carrelage de porcelaine et un sol beige.
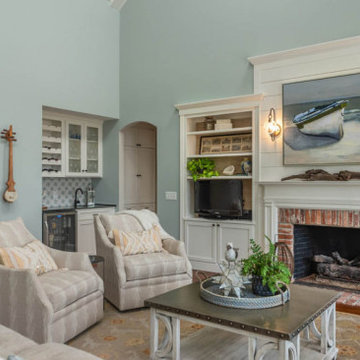
Cette image montre un salon marin fermé avec un bar de salon, un mur vert, un sol en bois brun, une cheminée standard, un manteau de cheminée en brique, un téléviseur indépendant et un sol marron.
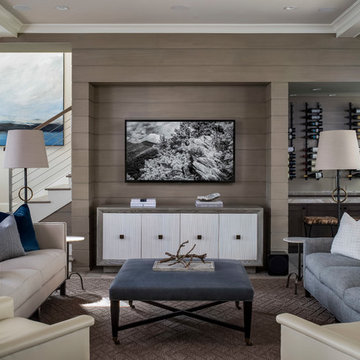
In the home's main living area, nickel-joint wood walls impart a cottage feel, though we modernize with cable railing on the stairs, an uber-long curved window seat along the white sofa's wall, a thick marble waterfall bar in a unique cocktail station and a glass-walled dining room with a custom concrete table.
Andy Frame Photography
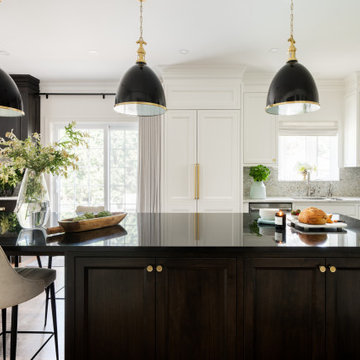
This is a major update to a timeless home built in the 80's. We updated the kitchen by maximizing the length of the space and placing a coffee bar at the far side. We also made the longest island possible in order to make the kitchen feel large and for storage. In addition we added and update to the powder room and the reading nook on the second floor. We also updated the flooring to add a herringbone pattern in the hallway. Finally, as this family room was sunken, we levelled off the drop down to make for a better look and flow.
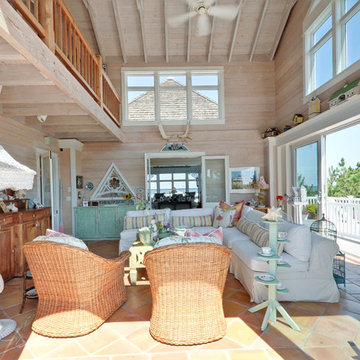
Large sliding doors open sunroom to decks.
Photographer Path Snyder.
Boardwalk Builders, Rehoboth Beach, DE
www.boardwalkbuilders.com
Exemple d'un grand salon bord de mer ouvert avec tomettes au sol, aucune cheminée, aucun téléviseur, un bar de salon et un mur blanc.
Exemple d'un grand salon bord de mer ouvert avec tomettes au sol, aucune cheminée, aucun téléviseur, un bar de salon et un mur blanc.
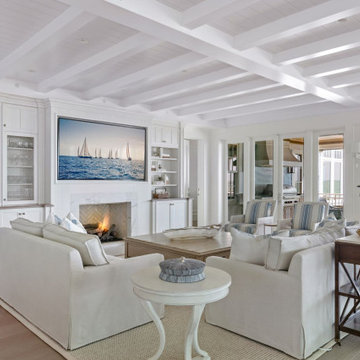
The custom cabinetry in this Living Room accommodates three full height Subzero wine captains, as well as, a set of 36" wide Subzero refrigerator drawers hidden by custom panels at the bar area. The wood countertops are 1 1/2" thick white oak with custom stain. The wood trim on the wine captain shelves includes this same wood.
Idées déco de salons bord de mer avec un bar de salon
3