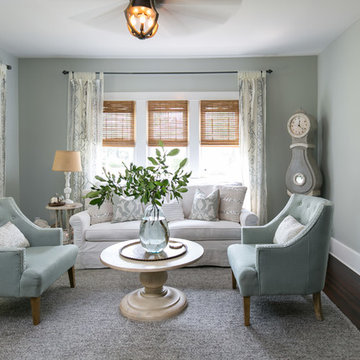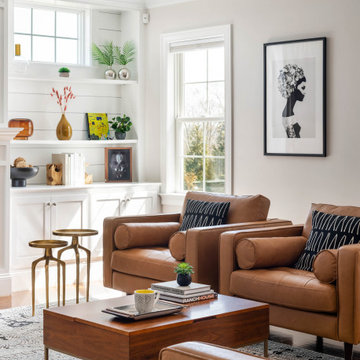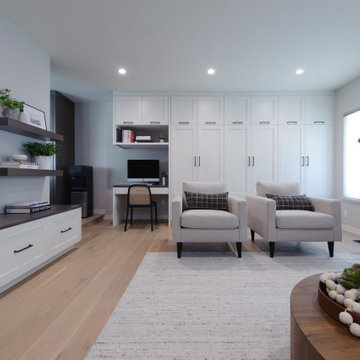Idées déco de salons campagne gris
Trier par :
Budget
Trier par:Populaires du jour
101 - 120 sur 3 474 photos
1 sur 3
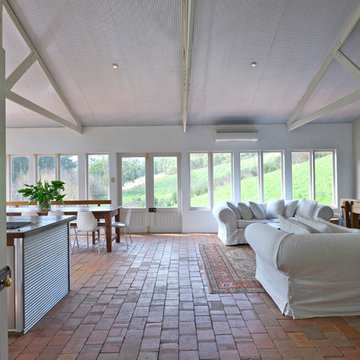
Photo: Jeni Lee © 2013 Houzz
Inspiration pour un salon rustique ouvert avec un mur blanc et un sol en brique.
Inspiration pour un salon rustique ouvert avec un mur blanc et un sol en brique.
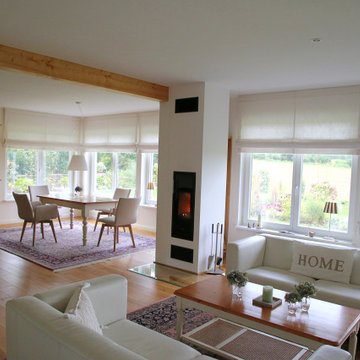
gemütlicher und mit Tageslicht gefluteter Wohnbereich
Cette photo montre un très grand salon nature ouvert avec un mur blanc, un sol marron et parquet foncé.
Cette photo montre un très grand salon nature ouvert avec un mur blanc, un sol marron et parquet foncé.
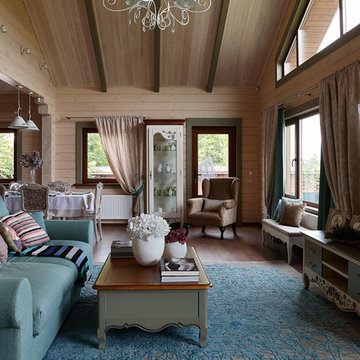
Idée de décoration pour un salon champêtre ouvert avec une salle de réception, un mur marron, parquet foncé, aucun téléviseur et un sol marron.
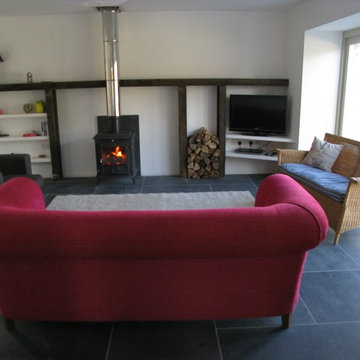
This collection of dilapidated barns was converted into five contemporary homes, retaining many original features and the historic character of the buildings.
A disused piggery was renovated to provide storage facilities and ample parking and landscaped gardens provide amenity space for residents.
As part of the conversion, a lost section of building and courtyard was reinstated, restoring the integrity of the original 1870 design.
The natural slate roofs and original stone walls were repaired using local, natural materials and solar panels and other energy saving measures have helped to ensure a significant improvement to the building’s sustainability.
The development has provided much needed permanent, residential accommodation in the locality.
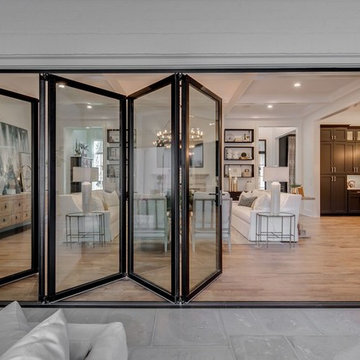
Idées déco pour un grand salon campagne fermé avec une salle de réception, un mur blanc, un sol en bois brun, une cheminée standard, un manteau de cheminée en pierre, un téléviseur fixé au mur et un sol marron.
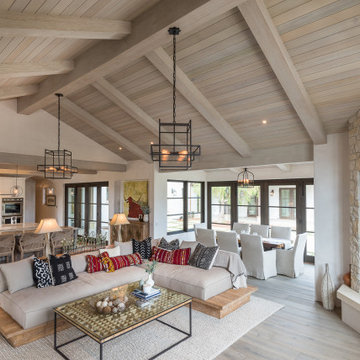
This modern farmhouse-inspired home added gorgeous white-washed faux wood beams and wood paneling to the ceiling around the house for a stunning accentuated design feature.
Barron Designs faux wood beams are lightweight, and customizable. Start your journey today to add stunning faux wood beams to your space!
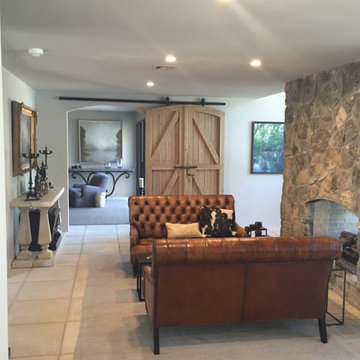
Brighter, cleaner light with Emergy LEDs.
Idées déco pour un salon campagne de taille moyenne et ouvert avec un mur beige, une cheminée double-face, un manteau de cheminée en pierre, une salle de réception, un sol en carrelage de céramique et aucun téléviseur.
Idées déco pour un salon campagne de taille moyenne et ouvert avec un mur beige, une cheminée double-face, un manteau de cheminée en pierre, une salle de réception, un sol en carrelage de céramique et aucun téléviseur.
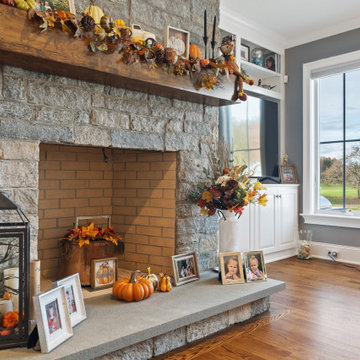
This coastal farmhouse design is destined to be an instant classic. This classic and cozy design has all of the right exterior details, including gray shingle siding, crisp white windows and trim, metal roofing stone accents and a custom cupola atop the three car garage. It also features a modern and up to date interior as well, with everything you'd expect in a true coastal farmhouse. With a beautiful nearly flat back yard, looking out to a golf course this property also includes abundant outdoor living spaces, a beautiful barn and an oversized koi pond for the owners to enjoy.
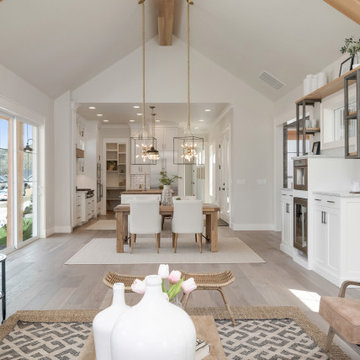
Aménagement d'un grand salon campagne ouvert avec un mur gris, parquet clair, une cheminée standard, un manteau de cheminée en pierre, aucun téléviseur et un sol beige.
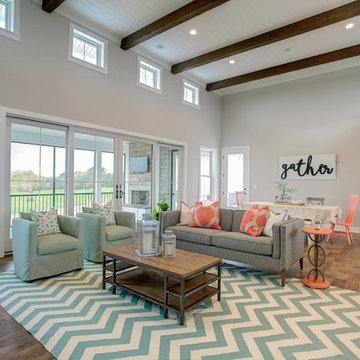
Réalisation d'un salon champêtre de taille moyenne et ouvert avec un mur beige, un sol en bois brun, une cheminée standard et un sol marron.
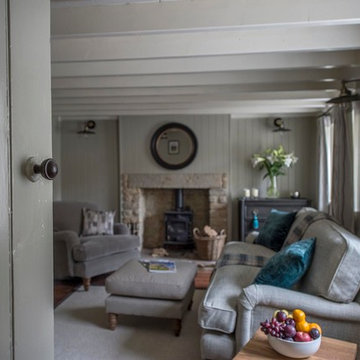
Currently living overseas, the owners of this stunning Grade II Listed stone cottage in the heart of the North York Moors set me the brief of designing the interiors. Renovated to a very high standard by the previous owner and a totally blank canvas, the brief was to create contemporary warm and welcoming interiors in keeping with the building’s history. To be used as a holiday let in the short term, the interiors needed to be high quality and comfortable for guests whilst at the same time, fulfilling the requirements of my clients and their young family to live in upon their return to the UK.
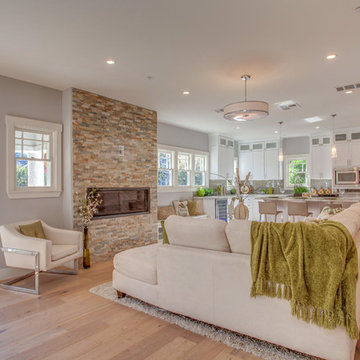
Cette photo montre un salon nature ouvert avec une salle de réception, un mur gris, parquet clair, une cheminée ribbon, un manteau de cheminée en pierre et aucun téléviseur.
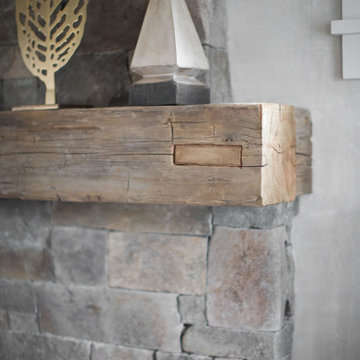
This beautiful Berkshire farmhouse was built by 377 Builders and architect Clark and Green Architecture. Photographed by © Lisa Vollmer in 2019.
Cette photo montre un salon nature avec une cheminée standard et un manteau de cheminée en pierre.
Cette photo montre un salon nature avec une cheminée standard et un manteau de cheminée en pierre.
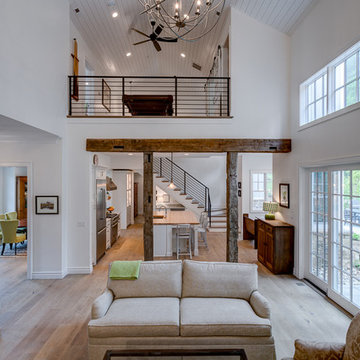
Kevin Meechan
Aménagement d'un grand salon mansardé ou avec mezzanine campagne avec une bibliothèque ou un coin lecture, un mur blanc, parquet clair, une cheminée standard, un manteau de cheminée en pierre, un téléviseur fixé au mur et un sol marron.
Aménagement d'un grand salon mansardé ou avec mezzanine campagne avec une bibliothèque ou un coin lecture, un mur blanc, parquet clair, une cheminée standard, un manteau de cheminée en pierre, un téléviseur fixé au mur et un sol marron.
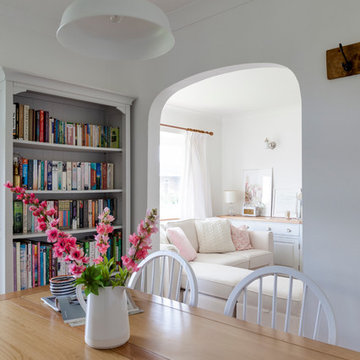
Chris Snook
Inspiration pour un petit salon rustique ouvert avec un mur blanc, moquette, un poêle à bois et un manteau de cheminée en plâtre.
Inspiration pour un petit salon rustique ouvert avec un mur blanc, moquette, un poêle à bois et un manteau de cheminée en plâtre.
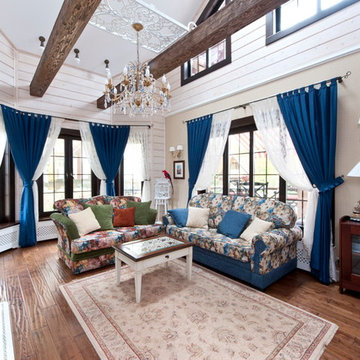
Гостиная. Общий вид.
Фото: Александр Камачкин.
Cette image montre un salon rustique de taille moyenne avec un mur beige.
Cette image montre un salon rustique de taille moyenne avec un mur beige.
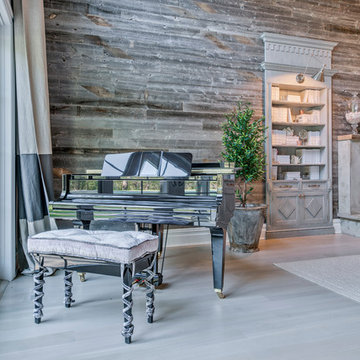
todor tsvetkov
Cette image montre un grand salon rustique avec une bibliothèque ou un coin lecture, un mur gris, parquet clair, une cheminée standard et un manteau de cheminée en béton.
Cette image montre un grand salon rustique avec une bibliothèque ou un coin lecture, un mur gris, parquet clair, une cheminée standard et un manteau de cheminée en béton.
Idées déco de salons campagne gris
6
