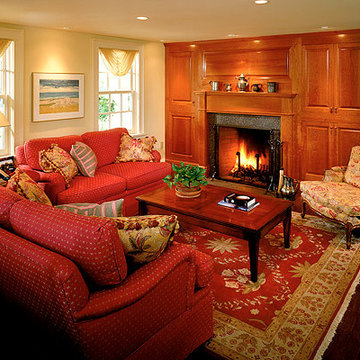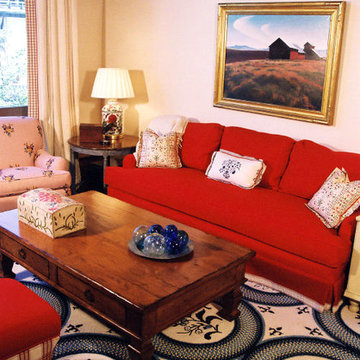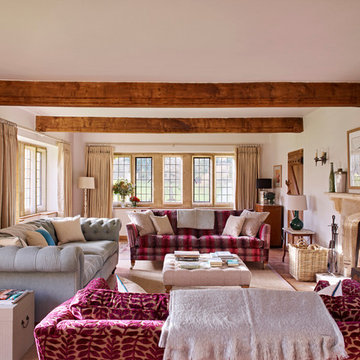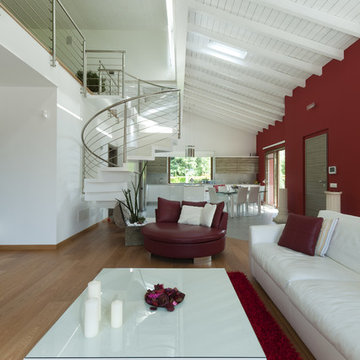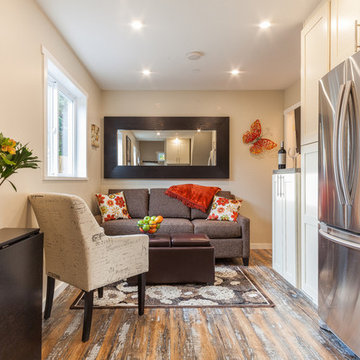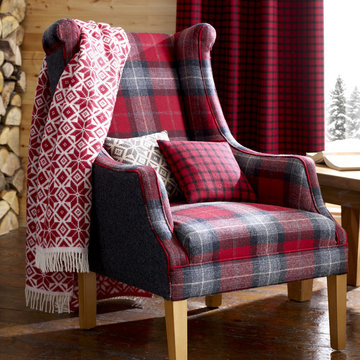Idées déco de salons campagne rouges
Trier par :
Budget
Trier par:Populaires du jour
41 - 60 sur 189 photos
1 sur 3
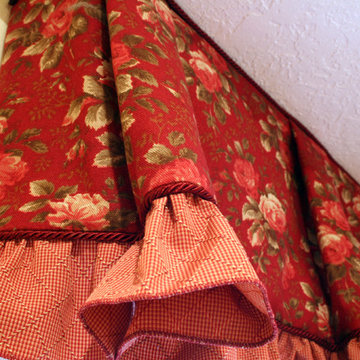
We paired a red floral and a red plaid for a darling country-style valance. Complimented by red trim, it was the cherry on top in the living room.
HomStyl
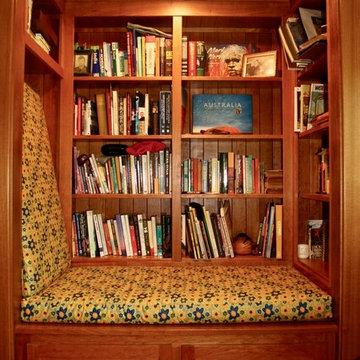
The upper level of the addition contains the new living room, which has a cozy reading nook with built-in bookshelves, drawers, lighting and a custom cushion. The living room also includes a wood-burning stove and vaulted ceiling.
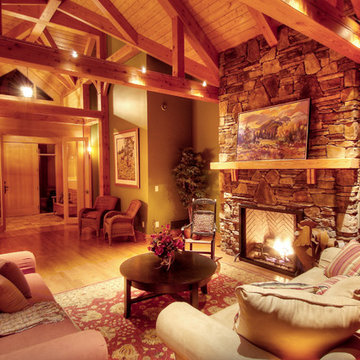
This timber-frame home boasts hand glazed tiles, a massive stone fireplace and hardwood floors set against the picturesque backdrop of the lake seen through the large windows that dominate the view-side of the house. The custom millwork throughout the home is amazing and blends perfectly with granite, marble and hand-painted tiles sourced from all over the world. Built into the side of the sloping lot the design provides a spacious walk out with decks and open areas facing the lake below. The best testament to this project are the home owners own words “who else can say that after 13 months of building, you would still be friends with your contractor!”
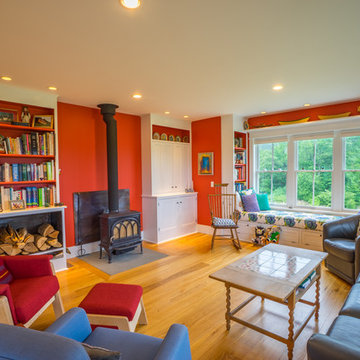
Cette image montre un salon rustique avec un mur rouge, parquet clair, un poêle à bois et un manteau de cheminée en pierre.
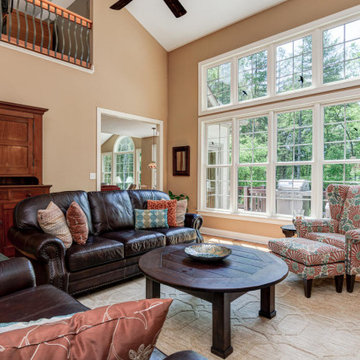
DESIGNER: Cynthia Pulsifer, Fresh Interior Solutions, www.freshinteriorsolutions.com
Aménagement d'un salon campagne de taille moyenne et ouvert.
Aménagement d'un salon campagne de taille moyenne et ouvert.
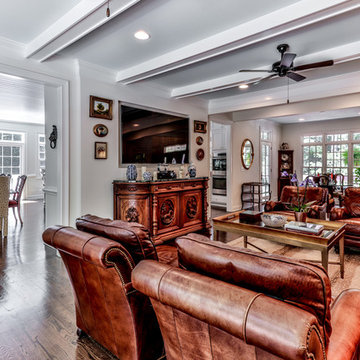
The original house was divided into separate formal spaces including a step down from the hall separating the living and dining rooms. All of this was removed to create flush floors between all room and expansive spaces.
Studio 660 Photography
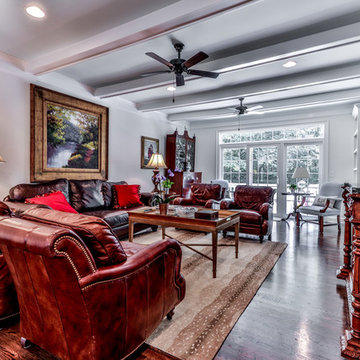
Studio 660 Photography
Aménagement d'un grand salon campagne ouvert avec une salle de réception, un mur blanc, parquet foncé, aucune cheminée, un téléviseur fixé au mur et un sol marron.
Aménagement d'un grand salon campagne ouvert avec une salle de réception, un mur blanc, parquet foncé, aucune cheminée, un téléviseur fixé au mur et un sol marron.
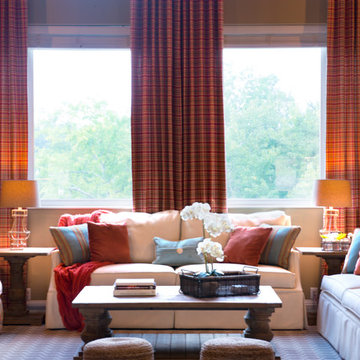
The homeowner wanted to convert a modern home into a rustic farmhouse. The large, stark beams were wrapped with distressed wood and the ceiling was clad in wood planks. Large faux stone was added to the fireplace and a hand-hewn wood beam was used as the mantle. Bright, fresh colors of orange and teal offset the ivory and natural wood furnishings. The tall windows had an odd shape, but custom plaid drapery panels give height and a country flair. The entry was converted into a reading and homework nook with a modern rocker and bold relaxed Roman Shades. Odd niches above a powder bath received faux iron scrollwork and were backlit with LED lighting.
Photos by: http://www.juliagrace.photography/
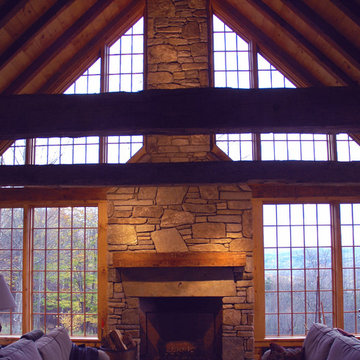
D. Beilman
Réalisation d'un salon mansardé ou avec mezzanine champêtre de taille moyenne avec une bibliothèque ou un coin lecture, un mur marron, un sol en bois brun, une cheminée standard, un manteau de cheminée en pierre et aucun téléviseur.
Réalisation d'un salon mansardé ou avec mezzanine champêtre de taille moyenne avec une bibliothèque ou un coin lecture, un mur marron, un sol en bois brun, une cheminée standard, un manteau de cheminée en pierre et aucun téléviseur.
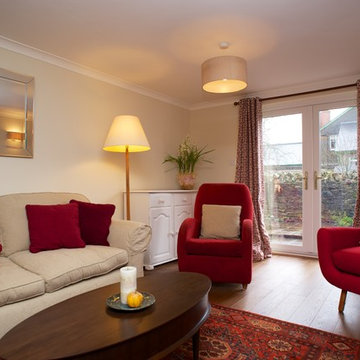
Mari Fforde - Little White Dog
Exemple d'un salon nature fermé avec un mur blanc, parquet foncé et un poêle à bois.
Exemple d'un salon nature fermé avec un mur blanc, parquet foncé et un poêle à bois.
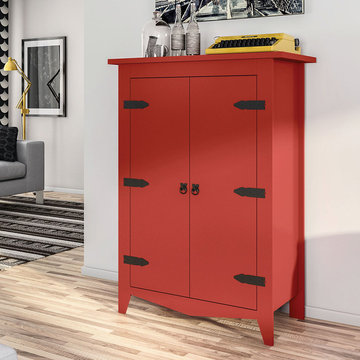
The Classic Cabinet was developed for those looking for an organization without losing charm in a room. If you value practicality and do not give up sophistication, this beautiful cabinet, which has a "retro" design marked by its hardware (hinges and handles), is a great option. This piece ensures comfort when it comes to storing your belongings in your day-to-day life. Its internal shelves will definitely help you store your personal objects. It can be used in many residential and corporate environments: kitchens, offices, rooms, halls, corridors and more. Design: Classic vintage storage red or white cabinet, industrial country chic design. DETAILS: UV Finish, two shelves, black iron hinges, and industrial design.
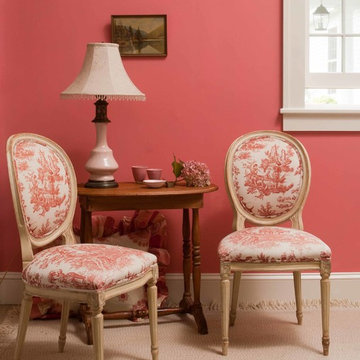
Mark Samu
Réalisation d'un petit salon champêtre avec une bibliothèque ou un coin lecture.
Réalisation d'un petit salon champêtre avec une bibliothèque ou un coin lecture.
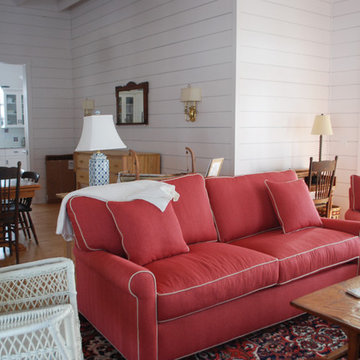
Designworks
Idée de décoration pour un salon champêtre de taille moyenne et ouvert avec une salle de réception, un mur blanc, parquet clair et une cheminée standard.
Idée de décoration pour un salon champêtre de taille moyenne et ouvert avec une salle de réception, un mur blanc, parquet clair et une cheminée standard.
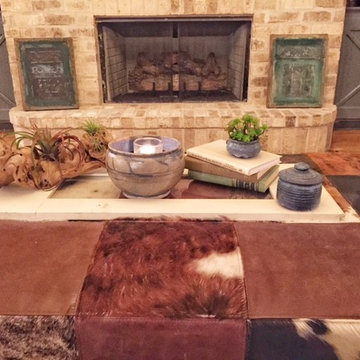
Idée de décoration pour un très grand salon champêtre ouvert avec un mur blanc, parquet clair, une cheminée standard, un manteau de cheminée en brique et un téléviseur fixé au mur.
Idées déco de salons campagne rouges
3
