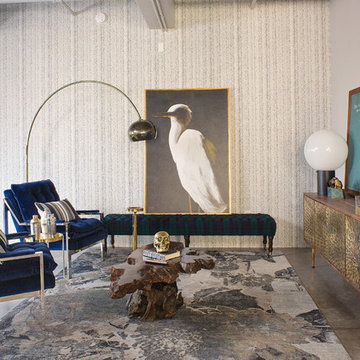Idées déco de salons classiques avec sol en béton ciré
Trier par :
Budget
Trier par:Populaires du jour
21 - 40 sur 914 photos
1 sur 3
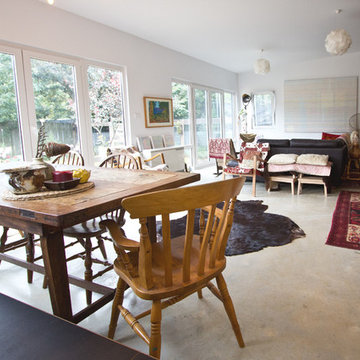
Camille Walsh
Cette photo montre un salon chic de taille moyenne avec un mur blanc et sol en béton ciré.
Cette photo montre un salon chic de taille moyenne avec un mur blanc et sol en béton ciré.
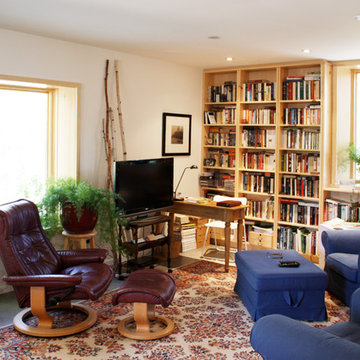
Heather Gurney Burgess (whomakesit.ca)
Idées déco pour un salon classique avec une bibliothèque ou un coin lecture, un mur blanc, sol en béton ciré, un poêle à bois, un manteau de cheminée en brique et un téléviseur indépendant.
Idées déco pour un salon classique avec une bibliothèque ou un coin lecture, un mur blanc, sol en béton ciré, un poêle à bois, un manteau de cheminée en brique et un téléviseur indépendant.
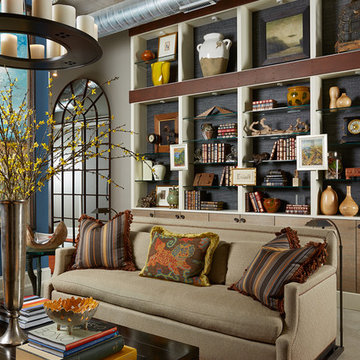
Susan Gilmore Photography
Cette photo montre un salon chic avec une salle de réception, un mur bleu et sol en béton ciré.
Cette photo montre un salon chic avec une salle de réception, un mur bleu et sol en béton ciré.
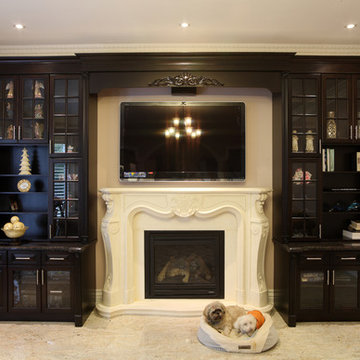
Inspiration pour un salon traditionnel de taille moyenne avec une salle de réception, un mur beige, sol en béton ciré, une cheminée standard, un manteau de cheminée en plâtre et un téléviseur fixé au mur.
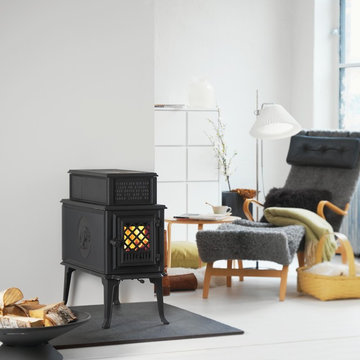
The popular and widely-copied wood stove by Jotul has returned! Practical, yet elegant and stylish, the Jotul 118 CB Black Bear retains the classic design and practicality of the original Model 118, while offering modern solid fuel combustion technology. The updated model incorporates Jotul's patented Crossflow non-catalytic combustion system with our own proven front-to-back “cigar burn.” The 118 CB Black Bear burns cleanly and keeps burning for hours. As a tribute to its Norwegian origins, the Jotul 118 CB Black Bear sports a decorative front plate with a Norske proverb that translates: “I built a fire one night. When day is done, may God will that my flame never die out.”
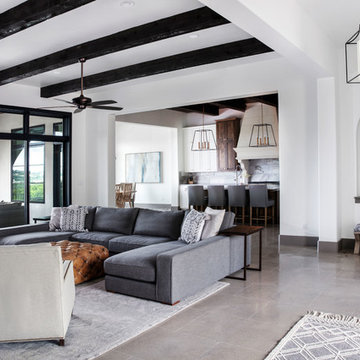
Réalisation d'un salon tradition de taille moyenne et ouvert avec une salle de réception, un mur blanc, sol en béton ciré, une cheminée standard, un manteau de cheminée en plâtre, un téléviseur fixé au mur et un sol gris.
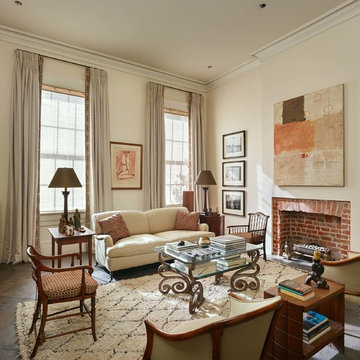
Idées déco pour un grand salon classique avec une cheminée standard, un manteau de cheminée en brique, aucun téléviseur, un sol marron, un mur beige, sol en béton ciré et une bibliothèque ou un coin lecture.
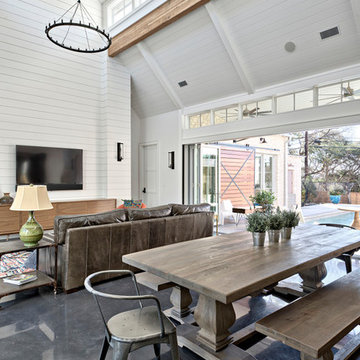
Architect: Tim Brown Architecture. Photographer: Casey Fry
Aménagement d'un grand salon classique ouvert avec un mur blanc, sol en béton ciré, aucune cheminée, un sol gris, un téléviseur fixé au mur et une salle de réception.
Aménagement d'un grand salon classique ouvert avec un mur blanc, sol en béton ciré, aucune cheminée, un sol gris, un téléviseur fixé au mur et une salle de réception.
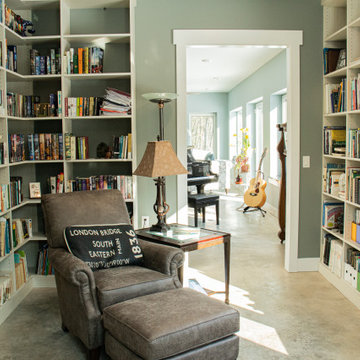
Exemple d'un salon chic de taille moyenne et ouvert avec une bibliothèque ou un coin lecture, un mur vert, sol en béton ciré et un sol gris.
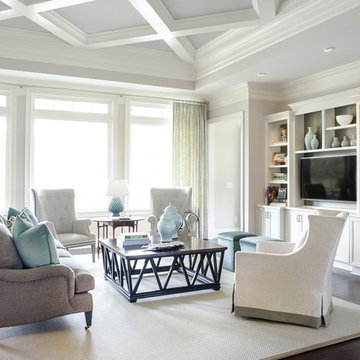
A transitional home with Southern charm. We renovated this classic South Carolina home to reflect both its classic roots and today's trends. We opened up the whole home, creating a bright, open-concept floor plan, complimented by the coffered ceilings and cool-toned color palette of grey and blue. For a warm and inviting look, we integrated bursts of powerful corals and greens while also adding plenty of layers and texture.
Home located in Aiken, South Carolina. Designed by Nandina Home & Design, who also serve Columbia and Lexington, South Carolina as well as Atlanta and Augusta, Georgia.
For more about Nandina Home & Design, click here: https://nandinahome.com/
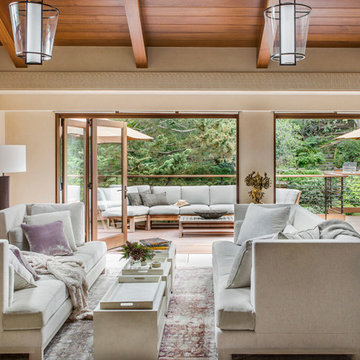
Réalisation d'un grand salon tradition ouvert avec une salle de réception, un mur beige, sol en béton ciré, une cheminée standard, un manteau de cheminée en plâtre et aucun téléviseur.
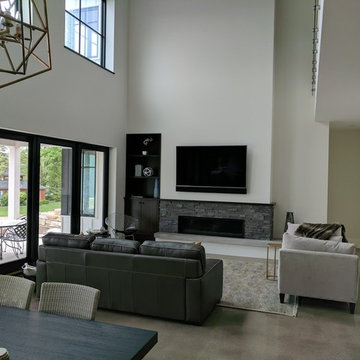
Cette photo montre un salon chic de taille moyenne et fermé avec un mur gris, sol en béton ciré, une cheminée ribbon, un manteau de cheminée en pierre, un téléviseur fixé au mur et un sol gris.
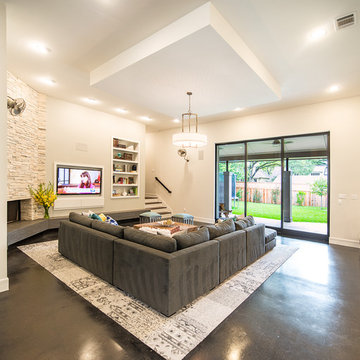
Idée de décoration pour un salon tradition ouvert avec un mur blanc, sol en béton ciré, une cheminée d'angle, un manteau de cheminée en pierre et un téléviseur fixé au mur.
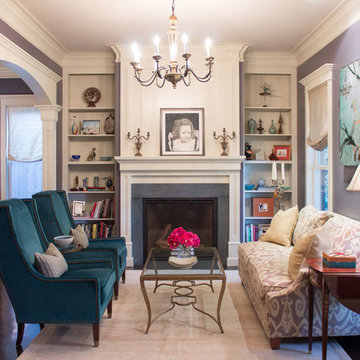
Cette photo montre un salon chic de taille moyenne et fermé avec une salle de réception, un mur violet, sol en béton ciré, une cheminée standard, un manteau de cheminée en béton et éclairage.
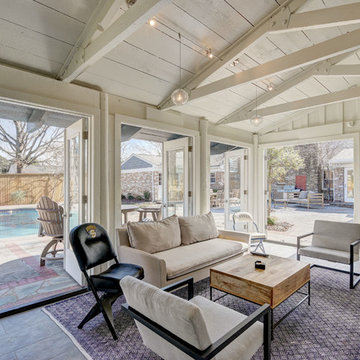
Cette image montre un grand salon traditionnel fermé avec un mur blanc, sol en béton ciré, aucune cheminée et un téléviseur fixé au mur.
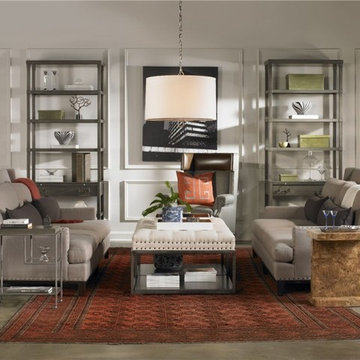
Inspiration pour un salon traditionnel de taille moyenne et ouvert avec une salle de réception, un mur blanc, sol en béton ciré, aucune cheminée et aucun téléviseur.
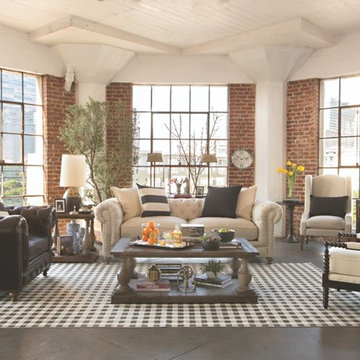
In many of his settings, Jeff Lewis demonstrates a knack for mixing present and past. He puts an antique-chic spin on this Downtown LA loft by incorporating period designs like our button-tufted Rutherford sofa, classic wingback and spindle accent chairs and old world-style occasional tables, which feature carved baluster posts and a rustic barnwood finish.
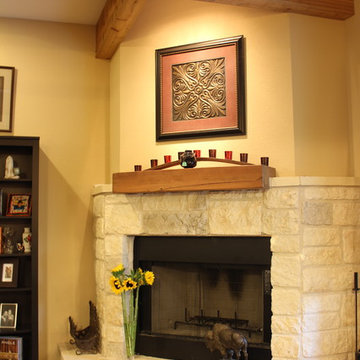
Réalisation d'un salon tradition de taille moyenne et ouvert avec sol en béton ciré, une cheminée d'angle, un manteau de cheminée en pierre, un téléviseur fixé au mur et un mur beige.
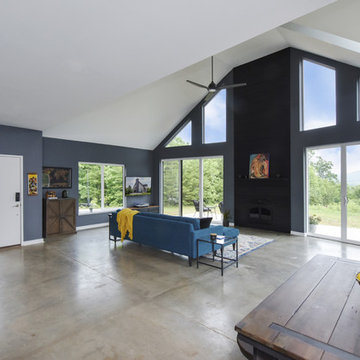
This updated modern small house plan ushers in the outdoors with its wall of windows off the great room. The open concept floor plan allows for conversation with your guests whether you are in the kitchen, dining or great room areas. The two-story great room of this house design ensures the home lives much larger than its 2115 sf of living space. The second-floor master suite with luxury bath makes this home feel like your personal retreat and the loft just off the master is open to the great room below.
Idées déco de salons classiques avec sol en béton ciré
2
