Idées déco de salons classiques de taille moyenne
Trier par :
Budget
Trier par:Populaires du jour
21 - 40 sur 71 788 photos
1 sur 4
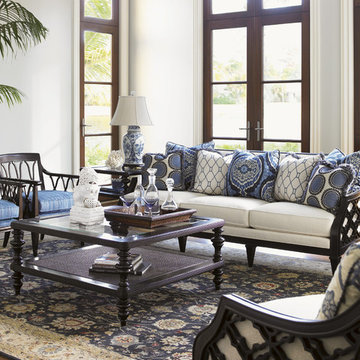
A fresh take on British Colonial style, this living room features a soothing color palette built on blue hues and neutral tones. A rich mahogany anchors the room while floor to ceiling windows create an open and airy feel.
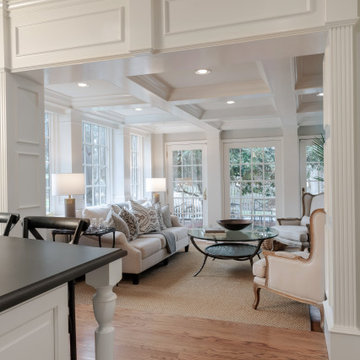
Aménagement d'un salon classique de taille moyenne avec une salle de réception, un mur blanc, un sol en bois brun, une cheminée standard, un sol marron et un plafond décaissé.

We built the wall out to make the custom millwork look built-in.
Inspiration pour un salon blanc et bois traditionnel de taille moyenne et fermé avec un téléviseur encastré, un sol marron, un mur gris, un sol en bois brun et un plafond voûté.
Inspiration pour un salon blanc et bois traditionnel de taille moyenne et fermé avec un téléviseur encastré, un sol marron, un mur gris, un sol en bois brun et un plafond voûté.

Martha O'Hara Interiors, Furnishings & Photo Styling | Detail Design + Build, Builder | Charlie & Co. Design, Architect | Corey Gaffer, Photography | Please Note: All “related,” “similar,” and “sponsored” products tagged or listed by Houzz are not actual products pictured. They have not been approved by Martha O’Hara Interiors nor any of the professionals credited. For information about our work, please contact design@oharainteriors.com.

Floor to ceiling windows, reclaimed wood beams, wide plank oak flooring, expansive views to the low-country marsh and live oaks define this living space.

Aménagement d'un salon classique de taille moyenne et ouvert avec un mur blanc, parquet foncé, une cheminée standard, un téléviseur fixé au mur et un sol marron.

Idées déco pour un salon classique de taille moyenne et ouvert avec un mur blanc, une salle de réception, un sol en bois brun, aucun téléviseur, un sol beige et boiseries.
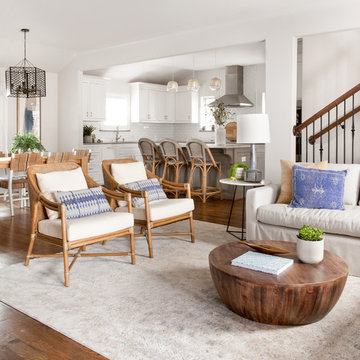
Neutral and kid-friendly rug in this open floorplan living room.
Cette image montre un salon traditionnel de taille moyenne et ouvert avec un mur blanc, un sol en bois brun et un sol marron.
Cette image montre un salon traditionnel de taille moyenne et ouvert avec un mur blanc, un sol en bois brun et un sol marron.
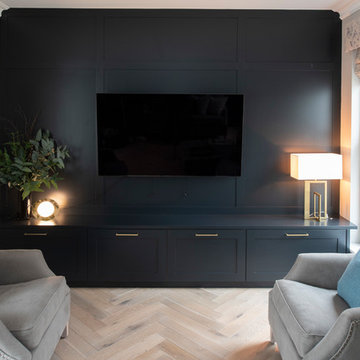
Cette photo montre un salon chic de taille moyenne et fermé avec une bibliothèque ou un coin lecture, un mur bleu et un téléviseur encastré.

The down-to-earth interiors in this Austin home are filled with attractive textures, colors, and wallpapers.
Project designed by Sara Barney’s Austin interior design studio BANDD DESIGN. They serve the entire Austin area and its surrounding towns, with an emphasis on Round Rock, Lake Travis, West Lake Hills, and Tarrytown.
For more about BANDD DESIGN, click here: https://bandddesign.com/
To learn more about this project, click here:
https://bandddesign.com/austin-camelot-interior-design/
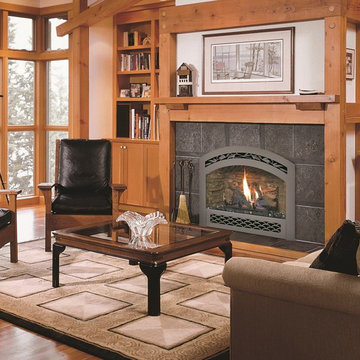
Inspiration pour un salon traditionnel de taille moyenne et fermé avec une salle de réception, un mur beige, un sol en bois brun, une cheminée standard, un manteau de cheminée en carrelage, aucun téléviseur et un sol marron.
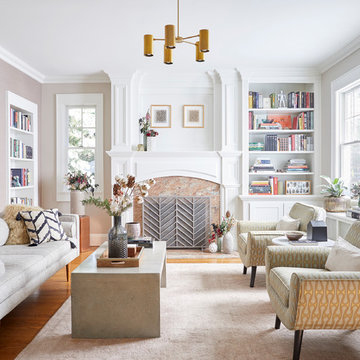
Cette image montre un salon traditionnel de taille moyenne et fermé avec une cheminée standard, un manteau de cheminée en pierre, aucun téléviseur, une salle de réception, un mur beige, un sol en bois brun et un sol marron.
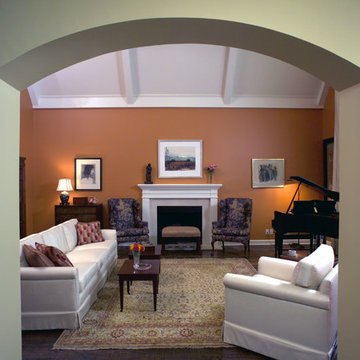
Cette photo montre un salon chic de taille moyenne et fermé avec une salle de réception, un mur orange, parquet foncé, une cheminée standard, un manteau de cheminée en plâtre, aucun téléviseur et un sol marron.
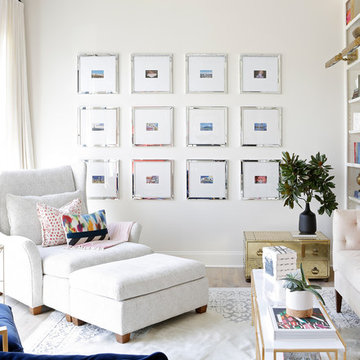
Paige Rumore, Photography
Lori Paranjape, Designer
Idée de décoration pour un salon tradition de taille moyenne et fermé avec un mur blanc, parquet clair, une salle de réception, aucune cheminée, aucun téléviseur et un sol beige.
Idée de décoration pour un salon tradition de taille moyenne et fermé avec un mur blanc, parquet clair, une salle de réception, aucune cheminée, aucun téléviseur et un sol beige.

Project Cooper & Ella - Living Room -
Long Island, NY
Interior Design: Jeanne Campana Design -
www.jeannecampanadesign.com
Cette image montre un salon traditionnel de taille moyenne et fermé avec un sol en bois brun, une cheminée standard, un téléviseur fixé au mur et un mur beige.
Cette image montre un salon traditionnel de taille moyenne et fermé avec un sol en bois brun, une cheminée standard, un téléviseur fixé au mur et un mur beige.

A beach house getaway. Jodi Fleming Design scope: Architectural Drawings, Interior Design, Custom Furnishings, & Landscape Design. Photography by Billy Collopy

Idée de décoration pour un salon tradition de taille moyenne et fermé avec un mur bleu, parquet foncé, un bar de salon et aucune cheminée.

Jennifer Janviere
Réalisation d'un salon tradition de taille moyenne et ouvert avec un mur blanc, parquet foncé, une cheminée standard, un manteau de cheminée en carrelage et un téléviseur encastré.
Réalisation d'un salon tradition de taille moyenne et ouvert avec un mur blanc, parquet foncé, une cheminée standard, un manteau de cheminée en carrelage et un téléviseur encastré.
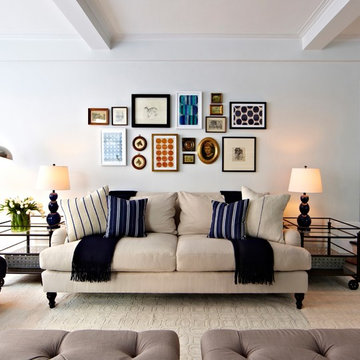
Designed by Chango & Co
Photos by Jacob Snavely
Réalisation d'un salon tradition de taille moyenne et ouvert avec un mur blanc, parquet foncé, une salle de réception et éclairage.
Réalisation d'un salon tradition de taille moyenne et ouvert avec un mur blanc, parquet foncé, une salle de réception et éclairage.

Atherton living room
Custom window covering
Geometric light fixture
Traditional furnishings
Interior Design: RKI Interior Design
Architect: Stewart & Associates
Builder: Markay Johnson
Photo: Bernard Andre
Idées déco de salons classiques de taille moyenne
2