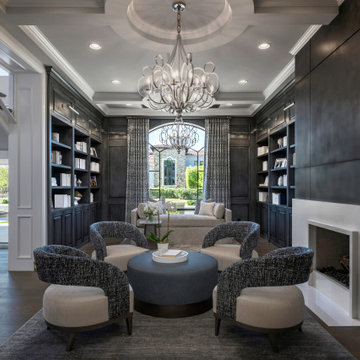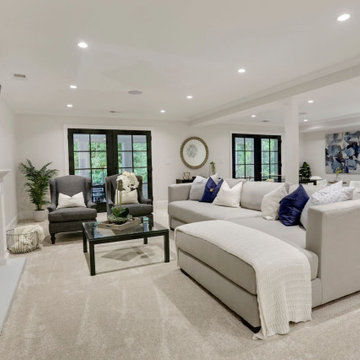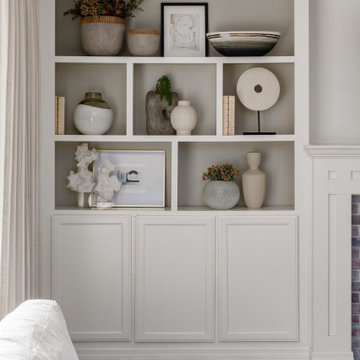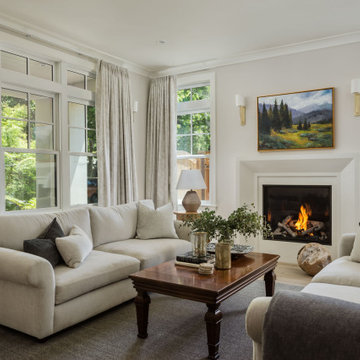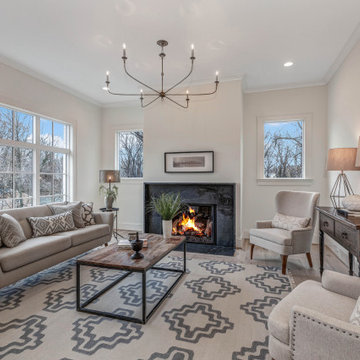Idées déco de salons classiques gris
Trier par :
Budget
Trier par:Populaires du jour
161 - 180 sur 40 507 photos
1 sur 3

Pam Singleton Photography
Cette photo montre un salon chic avec un mur beige et une cheminée standard.
Cette photo montre un salon chic avec un mur beige et une cheminée standard.
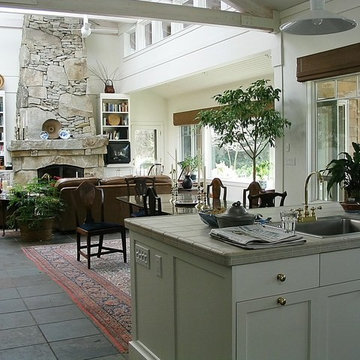
Cette photo montre un salon chic de taille moyenne et ouvert avec une salle de réception, un mur blanc, un sol en ardoise, une cheminée standard, un manteau de cheminée en pierre, aucun téléviseur et un sol gris.
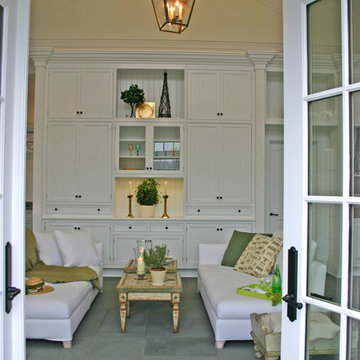
Greek Revival Pool House. Photographer: Graziela Pazzanese
Cette photo montre un salon chic.
Cette photo montre un salon chic.
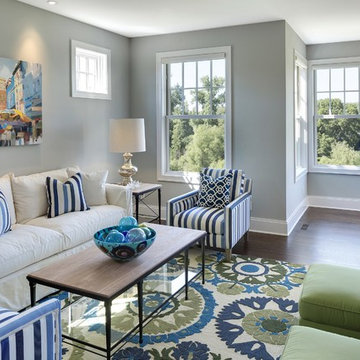
Spacecrafting
Idées déco pour un salon classique avec un mur gris, parquet foncé et éclairage.
Idées déco pour un salon classique avec un mur gris, parquet foncé et éclairage.
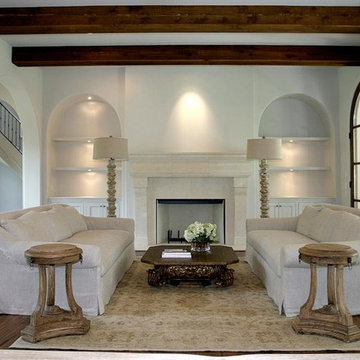
R&W Stone. Inc
Exemple d'un salon chic de taille moyenne et ouvert avec une salle de réception, un mur blanc, un sol en bois brun, une cheminée standard, un manteau de cheminée en béton, aucun téléviseur, un sol marron et canapé noir.
Exemple d'un salon chic de taille moyenne et ouvert avec une salle de réception, un mur blanc, un sol en bois brun, une cheminée standard, un manteau de cheminée en béton, aucun téléviseur, un sol marron et canapé noir.

Exposed wooden beams traverse the ceiling, adding a warm and rustic touch to the space. The tongue-and-groove ceiling enhances the overall charm, creating a cozy and inviting atmosphere.
One notable feature of this living room is the curved built-ins on each side of the stone fireplace. These unique architectural elements not only provide functional storage but also add a touch of visual interest and elegance to the room. They seamlessly blend with the overall design, contributing to the room's character and uniqueness.
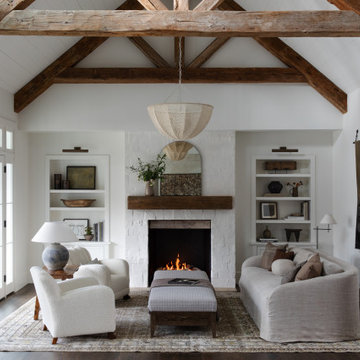
For this repeat client, we had the honor of tagging along on the owners’ house hunt to advise them on which one we felt had the most potential to align with their desires. We LOVE this Woodside property they chose, with the West facing wall of French doors and high ceilings showing off the expansive green spaces outdoors. The windows and doors bring in loads of natural light making it an inspiring space to hang out with their growing family.
The large great room gave us the opportunity to bring in darker woods mixed with light linens, fuzzy boucle, tons of texture, a budding art collection, and mix of contemporary pieces along with unique antiques.
The entire home feels sophisticated, timeless yet completely family friendly. We love the mix of moody blues, browns, taupes and creams- creating a space the family will enjoy for years to come.
Photographer: Bess Friday

The sitting room in this family home in West Dulwich was opened up to the kitchen and the dining area of the lateral extension to create one large family room. A pair of matching velvet sofas & mohair velvet armchairs created a nice seating area around the newly installed fireplace and a large rug helped to zone the space

Contemporary living room
Réalisation d'un grand salon tradition ouvert avec un mur blanc, parquet clair, une cheminée double-face, un manteau de cheminée en bois et un sol marron.
Réalisation d'un grand salon tradition ouvert avec un mur blanc, parquet clair, une cheminée double-face, un manteau de cheminée en bois et un sol marron.

Inspiration pour un salon traditionnel avec un mur vert, parquet foncé, une cheminée standard, un téléviseur fixé au mur, un plafond à caissons et canapé noir.
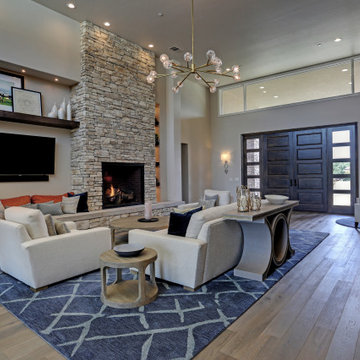
An expansive gathering space with deep, comfortable seating, piles of velvet pillows, a collection of interesting decor and fun art pieces. Custom made cushions add extra seating under the wall mounted television. A small seating area in the entry features custom leather chairs.

Cette photo montre un salon chic de taille moyenne avec un sol en marbre et un sol beige.

Cette image montre un grand salon traditionnel fermé avec une salle de réception, un mur gris, une cheminée standard, un manteau de cheminée en plâtre et un téléviseur indépendant.
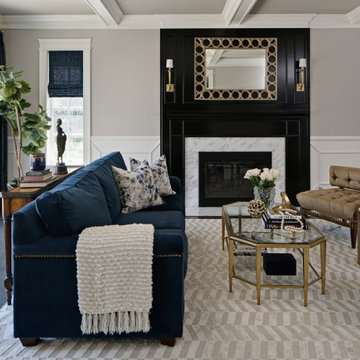
An inviting living room right off the kitchen, features a black millwork fireplace as a focal point, along with a coffered ceiling and sliding doors that lead right out to the luscious backyard. A navy and gold color scheme, with many visual and textural accents make the space feel luxurious.
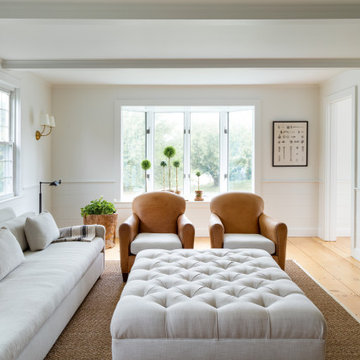
Aménagement d'un salon classique avec un mur blanc, parquet clair et un sol beige.
Idées déco de salons classiques gris
9
