Idées déco de salons contemporains avec un manteau de cheminée en plâtre
Trier par :
Budget
Trier par:Populaires du jour
161 - 180 sur 5 306 photos
1 sur 3
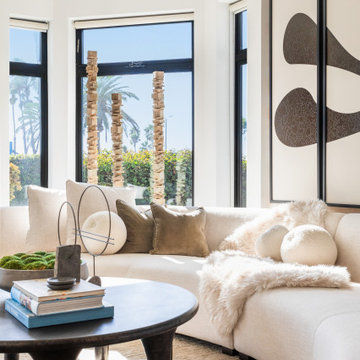
Cozy contemporary design, luxury can be conformable and functional as well! Designed by JL Interiors
JL Interiors is a LA-based creative/diverse firm that specializes in residential interiors. JL Interiors empowers homeowners to design their dream home that they can be proud of! The design isn’t just about making things beautiful; it’s also about making things work beautifully. Contact us for a free consultation Hello@JLinteriors.design _ 310.390.6849

Cette photo montre un grand salon tendance ouvert avec un bar de salon, un sol en bois brun, un poêle à bois, un manteau de cheminée en plâtre, un téléviseur fixé au mur, un sol marron, un plafond en papier peint, du papier peint et un mur gris.

While the hallway has an all white treatment for walls, doors and ceilings, in the Living Room darker surfaces and finishes are chosen to create an effect that is highly evocative of past centuries, linking new and old with a poetic approach.
The dark grey concrete floor is a paired with traditional but luxurious Tadelakt Moroccan plaster, chose for its uneven and natural texture as well as beautiful earthy hues.
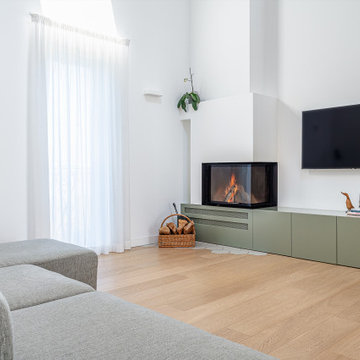
Il salotto di Casa DM è arricchito da un camino che da calore e luce all'ambiente.
Progetto: MID | architettura
Photo by: Roy Bisschops
Cette image montre un grand salon design ouvert avec un mur blanc, une cheminée d'angle, un manteau de cheminée en plâtre et un téléviseur fixé au mur.
Cette image montre un grand salon design ouvert avec un mur blanc, une cheminée d'angle, un manteau de cheminée en plâtre et un téléviseur fixé au mur.
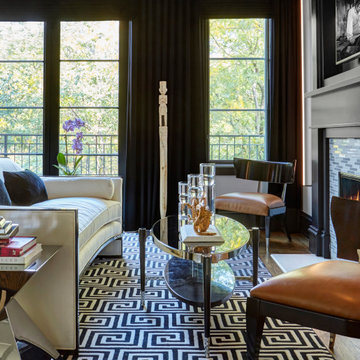
Single, upwardly mobile attorney who recently became partner at his firm at a very young age. This is his first “big boy house” and after years of living college and dorm mismatched items, the client decided to work with our firm. The space was awkward occupying a top floor of a four story walk up. The floorplan was very efficient; however it lacked any sense of “wow” There was no real foyer or entry. It was very awkward as it relates to the number of stairs. The solution: a very crisp black and while color scheme with accents of masculine blues. Since the foyer lacked architecture, we brought in a very bold and statement mural which resembles an ocean wave, creating movement. The sophisticated palette continues into the master bedroom where it is done in deep shades of warm gray. With a sense of cozy yet dramatic.

Custom installation of the Media Rooms' display which offers a Kaleidescape Mover Server.
Idée de décoration pour un grand salon mansardé ou avec mezzanine design avec une salle de musique, un mur gris, parquet clair, une cheminée double-face, un manteau de cheminée en plâtre et un téléviseur dissimulé.
Idée de décoration pour un grand salon mansardé ou avec mezzanine design avec une salle de musique, un mur gris, parquet clair, une cheminée double-face, un manteau de cheminée en plâtre et un téléviseur dissimulé.
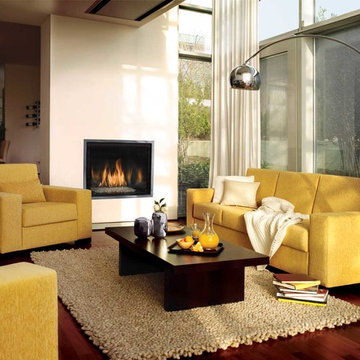
Inspiration pour un salon design de taille moyenne et ouvert avec un mur beige, parquet foncé, cheminée suspendue, un téléviseur fixé au mur, un sol marron et un manteau de cheminée en plâtre.
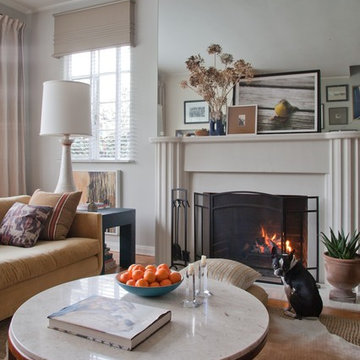
Bethany Nauert
Cette photo montre un salon tendance de taille moyenne et fermé avec un mur blanc, une cheminée standard et un manteau de cheminée en plâtre.
Cette photo montre un salon tendance de taille moyenne et fermé avec un mur blanc, une cheminée standard et un manteau de cheminée en plâtre.

Located less than a quarter of a mile from the iconic Widemouth Bay in North Cornwall, this innovative development of five detached dwellings is sympathetic to the local landscape character, whilst providing sustainable and healthy spaces to inhabit.
As a collection of unique custom-built properties, the success of the scheme depended on the quality of both design and construction, utilising a palette of colours and textures that addressed the local vernacular and proximity to the Atlantic Ocean.
A fundamental objective was to ensure that the new houses made a positive contribution towards the enhancement of the area and used environmentally friendly materials that would be low-maintenance and highly robust – capable of withstanding a harsh maritime climate.
Externally, bonded Porcelanosa façade at ground level and articulated, ventilated Porcelanosa façade on the first floor proved aesthetically flexible but practical. Used alongside natural stone and slate, the Porcelanosa façade provided a colourfast alternative to traditional render.
Internally, the streamlined design of the buildings is further emphasized by Porcelanosa worktops in the kitchens and tiling in the bathrooms, providing a durable but elegant finish.
The sense of community was reinforced with an extensive landscaping scheme that includes a communal garden area sown with wildflowers and the planting of apple, pear, lilac and lime trees. Cornish stone hedge bank boundaries between properties further improves integration with the indigenous terrain.
This pioneering project allows occupants to enjoy life in contemporary, state-of-the-art homes in a landmark development that enriches its environs.
Photographs: Richard Downer
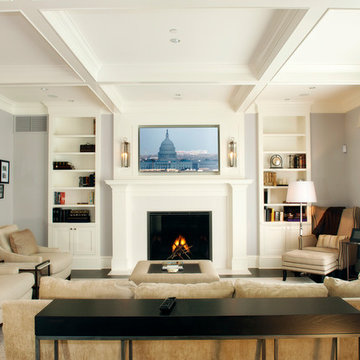
Patrick Miller Jr.
Réalisation d'un salon design de taille moyenne et ouvert avec une salle de réception, un mur gris, parquet foncé, une cheminée standard, un manteau de cheminée en plâtre, un téléviseur fixé au mur et un sol marron.
Réalisation d'un salon design de taille moyenne et ouvert avec une salle de réception, un mur gris, parquet foncé, une cheminée standard, un manteau de cheminée en plâtre, un téléviseur fixé au mur et un sol marron.
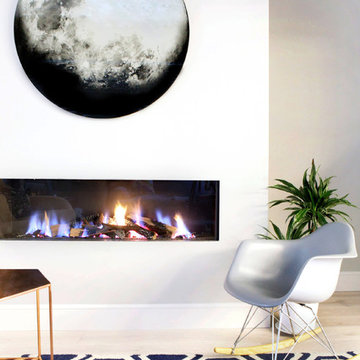
Ruth Maria Murphy
Idée de décoration pour un salon design de taille moyenne avec une cheminée ribbon, un manteau de cheminée en plâtre, un mur blanc et parquet clair.
Idée de décoration pour un salon design de taille moyenne avec une cheminée ribbon, un manteau de cheminée en plâtre, un mur blanc et parquet clair.
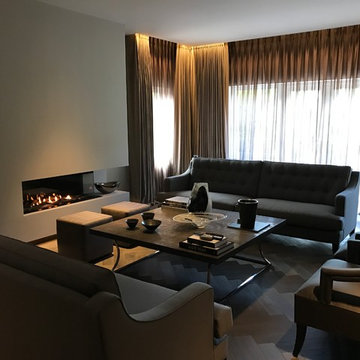
A newly created stylish, Contemporary Formal Sitting Room / Living Room for our stylish clients family home. We proposed the total renovation of this sitting area, with all new contemporary floating fireplace design, and dropped down ceiling with John Cullen Lighting. The newly created 'dropped' ceiling allowed us to recess the elegant Home Automated Eric Kuster fabric curtains with concealed John Cullen LED lighting. Beautifully made elegant Curtains by our specialist curtain designers. The curtains have been designed on a Lutron Home Automation system allowing touch button opening and closing. All new Herringbone hardwood flooring throughout with under floor heating, and Bang and Olufsen Music / Sound System. Origninal contemporary Art Work and stylish Contemporary Furniture Design. The floating Fireplace is the now stylish focal point of this stunning room, which exudes luxury and style. Before Images are at the end of the album showing just what a great job the talented Llama Group team have done in transforming this now beautiful room from its former self.
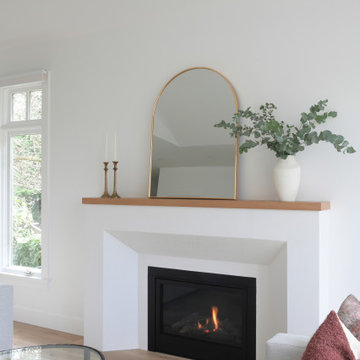
Contemporary living room fireplace
Inspiration pour un grand salon design ouvert avec une salle de réception, un mur blanc, parquet clair, une cheminée standard, un manteau de cheminée en plâtre, aucun téléviseur et un plafond voûté.
Inspiration pour un grand salon design ouvert avec une salle de réception, un mur blanc, parquet clair, une cheminée standard, un manteau de cheminée en plâtre, aucun téléviseur et un plafond voûté.
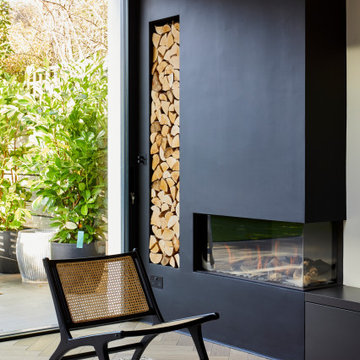
Corner fireplace
Cette photo montre un salon tendance avec un mur noir, parquet clair, une cheminée d'angle et un manteau de cheminée en plâtre.
Cette photo montre un salon tendance avec un mur noir, parquet clair, une cheminée d'angle et un manteau de cheminée en plâtre.
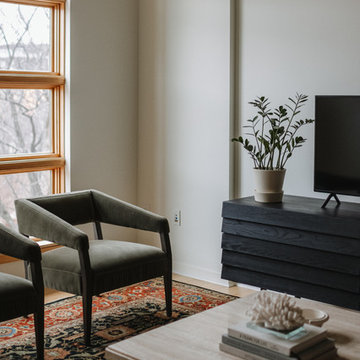
Amanda Marie Studio
Réalisation d'un salon mansardé ou avec mezzanine design avec un mur blanc, parquet clair, une cheminée double-face, un manteau de cheminée en plâtre et un téléviseur indépendant.
Réalisation d'un salon mansardé ou avec mezzanine design avec un mur blanc, parquet clair, une cheminée double-face, un manteau de cheminée en plâtre et un téléviseur indépendant.
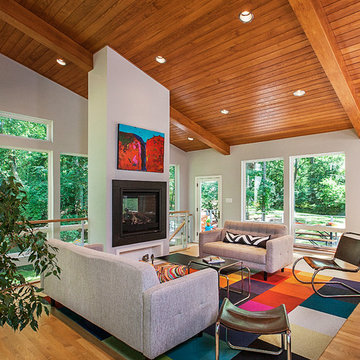
The Geddes Ravine Residence tells a great story about family - as the new house rests on property divided from the owner’s parents’ home, allowing three generations to live in close proximity. The kitchen, dining room, living room, and lower family room all provide spaces to gather. The east deck parallel to the living room cantilevers toward the ravine, providing an opportunity to enjoy the serene view of woods and play areas from past childhoods, and inviting new adventures to be explored.
The home won a 2017 AIA Huron Valley Honor Award.
Jeff Garland Photography
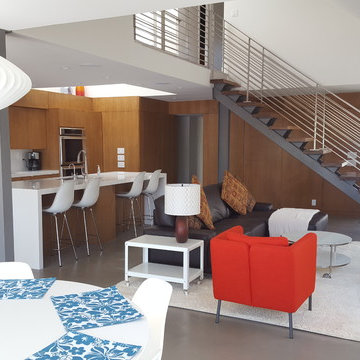
Aménagement d'un salon contemporain de taille moyenne et ouvert avec un mur blanc, sol en béton ciré, une cheminée standard, un manteau de cheminée en plâtre et un téléviseur fixé au mur.
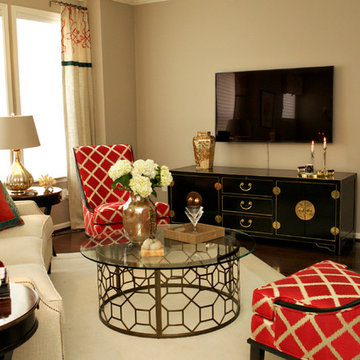
Catsh Photography
Aménagement d'un salon contemporain de taille moyenne et ouvert avec une salle de réception, un mur beige, parquet foncé, une cheminée standard, un manteau de cheminée en plâtre et un téléviseur fixé au mur.
Aménagement d'un salon contemporain de taille moyenne et ouvert avec une salle de réception, un mur beige, parquet foncé, une cheminée standard, un manteau de cheminée en plâtre et un téléviseur fixé au mur.
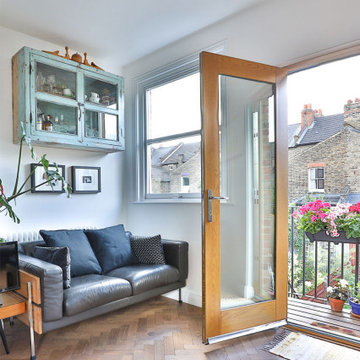
The reclaimed parquet wood flooring blocks were fitted in a herringbone design, adding a stunning warm touch to the space and replacing the previous lack of flooring in this area, exposed concrete being a reminder of the extension fitted some time ago. A glass timber door was fitted at the entrance to the balcony and garden, allowing natural light to flood the space. The traditional sash windows were overhauled and panes replaced, giving them new life and helping to draft-proof for years to come. Lovely balcony plants were styled by the clients following the renovation, adding colour and richness to the area. Dulux's Brilliant White paint was used to coat the walls and ceiling, being a lovely fresh backdrop for the various furnishings, wall art and plants to be styled in the living area.
Discover more at: https://absoluteprojectmanagement.com/portfolio/pete-miky-hackney/
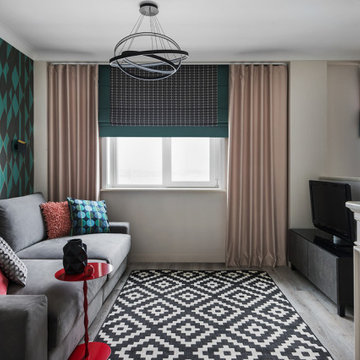
Aménagement d'un salon contemporain de taille moyenne et fermé avec un mur beige, un sol en bois brun, une cheminée standard, un manteau de cheminée en plâtre, un téléviseur indépendant, un sol gris et du papier peint.
Idées déco de salons contemporains avec un manteau de cheminée en plâtre
9