Idées déco de salons contemporains avec un manteau de cheminée en plâtre
Trier par :
Budget
Trier par:Populaires du jour
81 - 100 sur 5 303 photos
1 sur 3
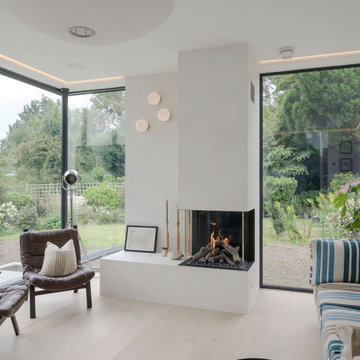
The new ground floor accommodation delivers an open-plan space with views to the garden through full height glazed sliding doors and windows.
The new lighting concept with LED-roped ambient lighting and ceiling and wall task lights provides a calm atmosphere across the whole family home.
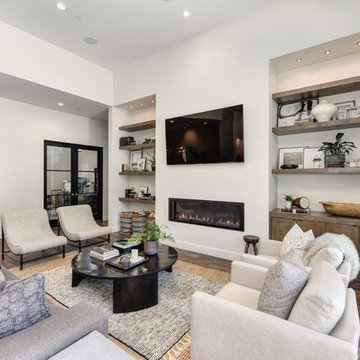
Exemple d'un grand salon tendance ouvert avec un mur bleu, une cheminée ribbon, un sol marron, un téléviseur fixé au mur, une salle de réception, un sol en bois brun et un manteau de cheminée en plâtre.
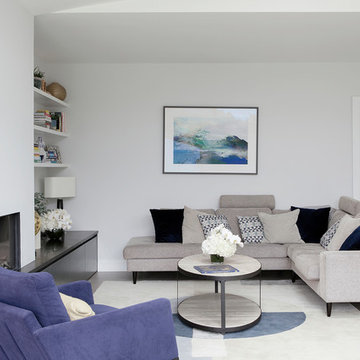
Ruth Maria Murphy
Idées déco pour un salon contemporain ouvert avec une salle de réception, un mur blanc, une cheminée ribbon, un manteau de cheminée en plâtre et un sol gris.
Idées déco pour un salon contemporain ouvert avec une salle de réception, un mur blanc, une cheminée ribbon, un manteau de cheminée en plâtre et un sol gris.
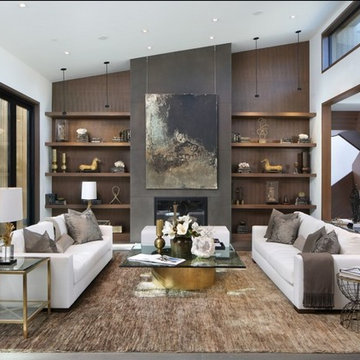
The plaster finish on the fireplace connects the walnut paneling/shelves to the white ceiling.
Idée de décoration pour un grand salon design ouvert avec un mur marron, parquet foncé, une cheminée standard, un sol marron, un manteau de cheminée en plâtre et éclairage.
Idée de décoration pour un grand salon design ouvert avec un mur marron, parquet foncé, une cheminée standard, un sol marron, un manteau de cheminée en plâtre et éclairage.
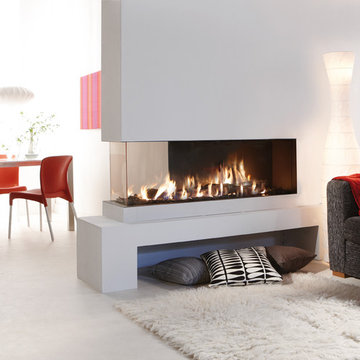
The Lucius 140 1/3 by Element4 is a stunning peninsula fireplace. With the 1/3 option, only 1/3 of the fire is shown from the other side, creating drama on one side of the fireplace while the other is remains subdued.
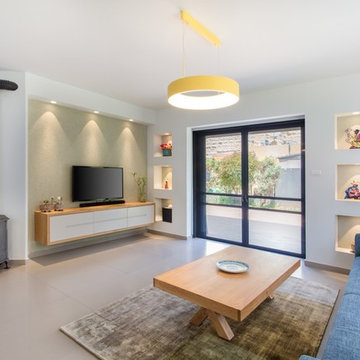
Living room design.
Photographer: Dror Kalish
Cette photo montre un salon tendance de taille moyenne et ouvert avec un poêle à bois, un manteau de cheminée en plâtre, un téléviseur indépendant et un sol gris.
Cette photo montre un salon tendance de taille moyenne et ouvert avec un poêle à bois, un manteau de cheminée en plâtre, un téléviseur indépendant et un sol gris.
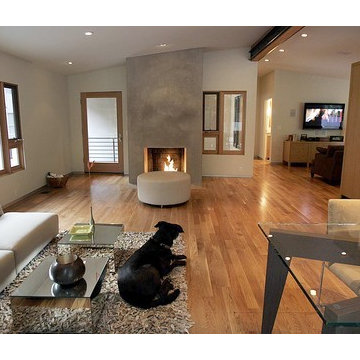
Nichols Canyon remodel by Tim Braseth and Willow Glen Partners, completed 2006. Architect: Michael Allan Eldridge of West Edge Studios. Contractor: Art Lopez of D+Con Design Plus Construction. Designer: Tim Braseth. Flooring: solid oak. Cabinetry: vertical grain rift oak. Wall-mounted TV by Samsung. Custom settees and ottoman by DAVINCI LA. Custom dining table by Built, Inc. Vintage dining chairs by Milo Baughman for Thayer Coggin. Sofa by Mitchell Gold + Bob Williams. Photo: (c) Los Angeles Times 10/26/06.
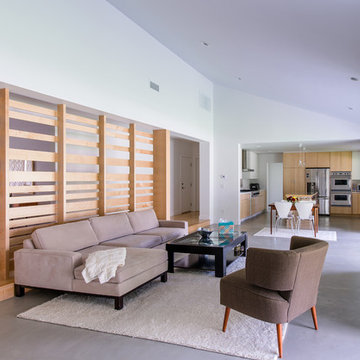
a maple slatted screen provides privacy and texture to the open living space, separating it from the formal dining room and adjacent hall
Exemple d'un très grand salon tendance ouvert avec un téléviseur fixé au mur, une salle de réception, un mur blanc, sol en béton ciré, une cheminée double-face et un manteau de cheminée en plâtre.
Exemple d'un très grand salon tendance ouvert avec un téléviseur fixé au mur, une salle de réception, un mur blanc, sol en béton ciré, une cheminée double-face et un manteau de cheminée en plâtre.
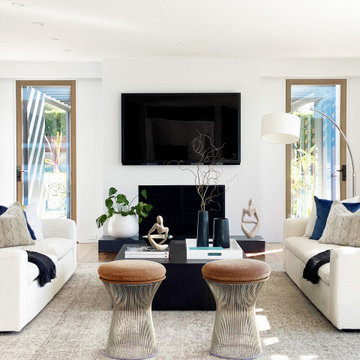
Inspiration pour un grand salon design fermé avec un mur blanc, un sol en bois brun, une cheminée standard, un manteau de cheminée en plâtre et un sol beige.
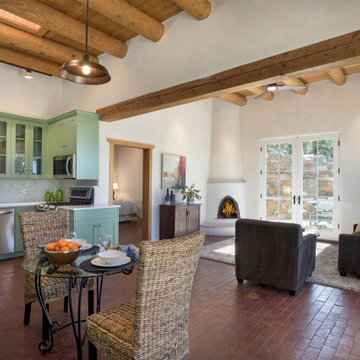
Guest house with brick flooring, kiva fireplace, french doors, exposed wooden vigas and wood ceiling, green painted cabinets in kitchen and open concept floor plan
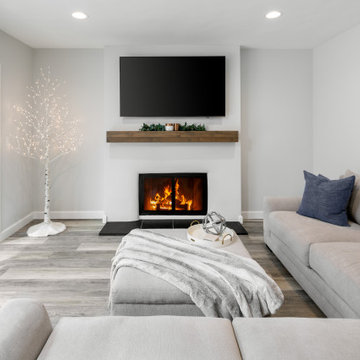
Inspired by her native country of New Zealand, the homeowner wanted to bring her outdated Long Beach home into the modern world by creating clean lines and a soft grey color palette. The walls were opened from the living room and kitchen creating an easy flow of the new space.

The main feature of this living room is light. The room looks light because of many glass surfaces. The wide doors and windows not only allow daylight to easily enter the room, but also make the room filled with fresh and clean air.
In the evenings, the owners can use additional sources of light such as lamps built in the ceiling or sconces. The upholstered furniture, ceiling and walls are decorated in white.This feature makes the living room look lighter.
If you find the interior design of your living room dull and ordinary, tackle this problem right now with the best NYC interior designers and change the look of your home for the better!
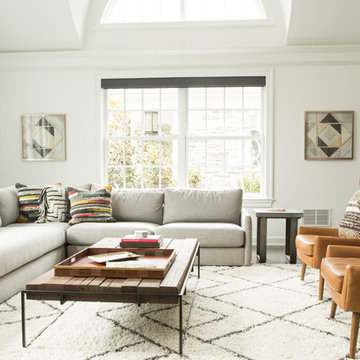
Madeline Tolle
Idée de décoration pour un salon design de taille moyenne et fermé avec une salle de réception, un mur gris, un sol en bois brun, une cheminée standard, un manteau de cheminée en plâtre, aucun téléviseur et un sol marron.
Idée de décoration pour un salon design de taille moyenne et fermé avec une salle de réception, un mur gris, un sol en bois brun, une cheminée standard, un manteau de cheminée en plâtre, aucun téléviseur et un sol marron.
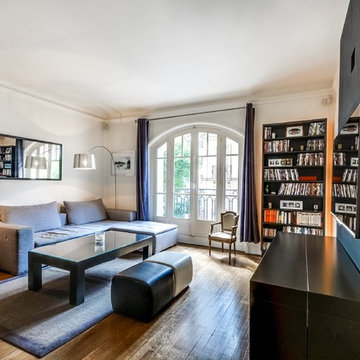
Meuble de télévision avec console repliée.
Cette image montre un salon design de taille moyenne et fermé avec un mur blanc, parquet clair, une cheminée d'angle, un manteau de cheminée en plâtre, un téléviseur fixé au mur et un sol marron.
Cette image montre un salon design de taille moyenne et fermé avec un mur blanc, parquet clair, une cheminée d'angle, un manteau de cheminée en plâtre, un téléviseur fixé au mur et un sol marron.
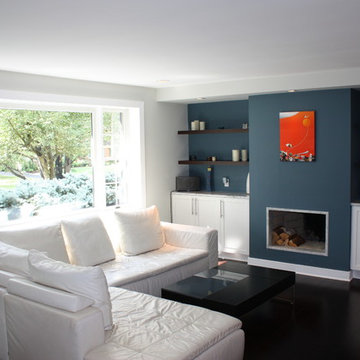
Cette photo montre un salon tendance de taille moyenne et ouvert avec une salle de réception, un mur blanc, parquet foncé, aucun téléviseur, une cheminée standard, un manteau de cheminée en plâtre et un sol marron.
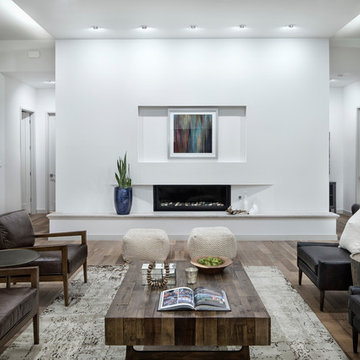
Photo Credit: Paul Finkel
Exemple d'un grand salon tendance ouvert avec une salle de réception, un mur blanc, une cheminée ribbon, aucun téléviseur, un sol en bois brun, un manteau de cheminée en plâtre et un sol marron.
Exemple d'un grand salon tendance ouvert avec une salle de réception, un mur blanc, une cheminée ribbon, aucun téléviseur, un sol en bois brun, un manteau de cheminée en plâtre et un sol marron.
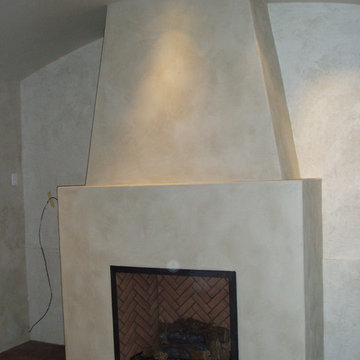
Réalisation d'un grand salon design ouvert avec un manteau de cheminée en plâtre, un mur blanc, un sol en carrelage de porcelaine et une cheminée standard.
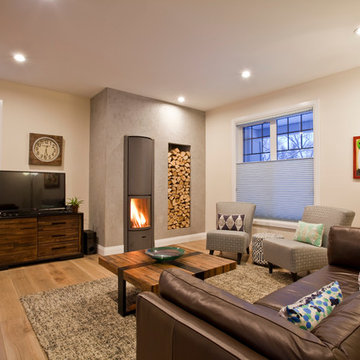
This cozy living room makes cold winters more than tolerable. The Belgium made Stuv 30-in wood burning stove is actually three fireplaces in one. The firebox is a revolving drum. On the picture it is in the glass door position. It can be rotated to a open door mode and a closed door mode. In the open door mode a grilling attchment can be used so you can barbecue in your living room.
Ample storage of firewood provides weeks of burning and it gives an earthy feel to the home.
The flooring is 8" wide 8' long oak.
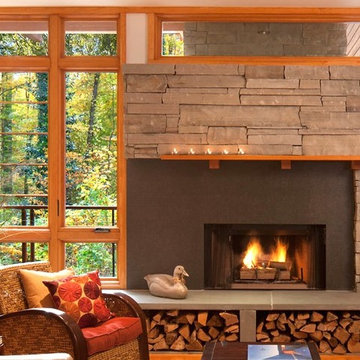
Gathering room
Photo Credit: Rion Rizzo/Creative Sources Photography
Inspiration pour un grand salon design ouvert avec une salle de réception, un mur blanc, un sol en bois brun, une cheminée standard et un manteau de cheminée en plâtre.
Inspiration pour un grand salon design ouvert avec une salle de réception, un mur blanc, un sol en bois brun, une cheminée standard et un manteau de cheminée en plâtre.
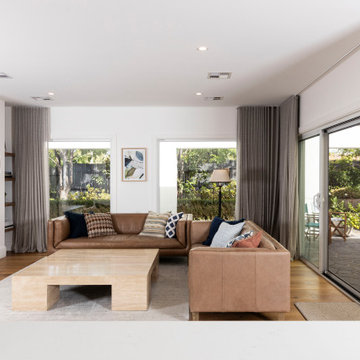
Idées déco pour un grand salon contemporain ouvert avec un mur blanc, un sol en bois brun, une cheminée standard, un manteau de cheminée en plâtre et un téléviseur fixé au mur.
Idées déco de salons contemporains avec un manteau de cheminée en plâtre
5