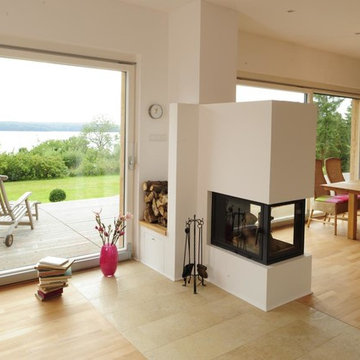Idées déco de salons contemporains avec un manteau de cheminée en plâtre
Trier par :
Budget
Trier par:Populaires du jour
61 - 80 sur 5 306 photos
1 sur 3
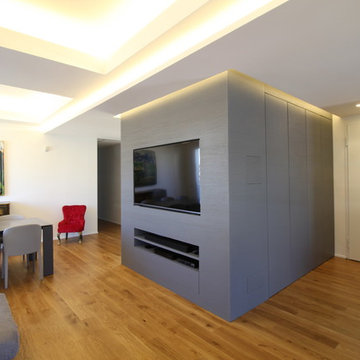
Al soggiorno si accede già dalla porta di ingresso.
Il blocco con rivestimento in legno verniciato color grigio a poro aperto, nasconde un capiente armadio per il guardaroba.
Sul lato del soggiorno è stato ricavato l'alloggiamento per la TV 60 pollici e, subito sotto, mensola e cassettone a scomparsa per le attrezzature a servizio della TV.

foto Chris Milo
Aménagement d'un salon contemporain de taille moyenne et fermé avec une bibliothèque ou un coin lecture, un mur blanc, une cheminée ribbon, un manteau de cheminée en plâtre, un téléviseur fixé au mur, un sol blanc et parquet peint.
Aménagement d'un salon contemporain de taille moyenne et fermé avec une bibliothèque ou un coin lecture, un mur blanc, une cheminée ribbon, un manteau de cheminée en plâtre, un téléviseur fixé au mur, un sol blanc et parquet peint.
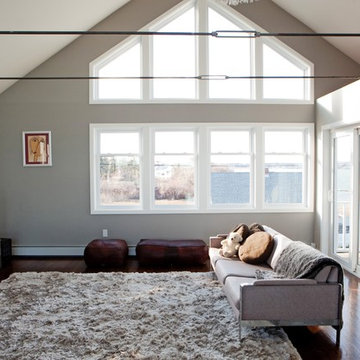
Idées déco pour un grand salon contemporain ouvert avec un mur gris, parquet foncé, une cheminée standard, un manteau de cheminée en plâtre et un téléviseur indépendant.
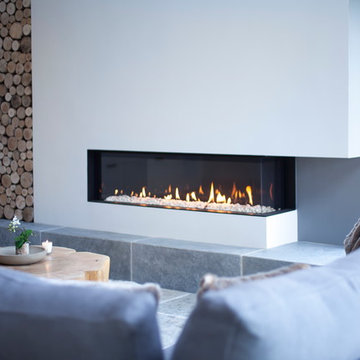
The large Lounge/Living Room extension on a total Barn Renovation in collaboration with Llama Property Developments. Complete with: Swiss Canterlevered Sky Frame Doors, M Design Gas Firebox, 65' 3D Plasma TV with surround sound, remote control Veluxes with automatic rain censors, Lutron Lighting, & Crestron Home Automation. Indian Stone Tiles with underfloor Heating, beautiful bespoke wooden elements such as Ash Tree coffee table, Black Poplar waney edged LED lit shelving, Handmade large 3mx3m sofa and beautiful Interior Design with calming colour scheme throughout.
This project has won 4 Awards.
Images by Andy Marshall Architectural & Interiors Photography.
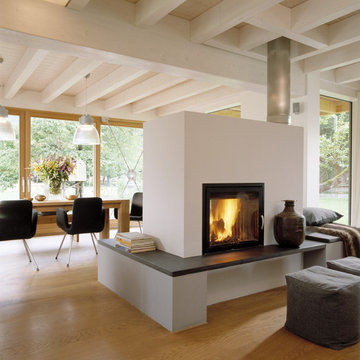
Den Mittelpunkt im Wohnbereich bildet ein Kaminofen, an zwei Seiten mit großen Glasscheiben geöffnet, mit wärmender Relaxingliege der das gesamte Erdgeschoß mit wohliger knisternder Wärme versorgt.
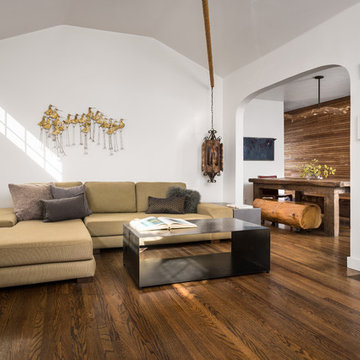
Living Room with Dining Room beyond. Photo by Clark Dugger
Aménagement d'un petit salon contemporain ouvert avec un mur blanc, un sol en bois brun, une cheminée standard, un manteau de cheminée en plâtre, aucun téléviseur et un sol marron.
Aménagement d'un petit salon contemporain ouvert avec un mur blanc, un sol en bois brun, une cheminée standard, un manteau de cheminée en plâtre, aucun téléviseur et un sol marron.
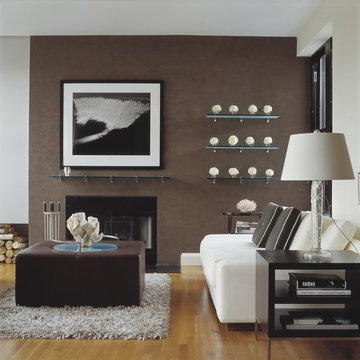
We often describe this color palette as Chocolate and Vaniila. The challenge here was to create a comfortable, livable home from 3500 square feet of open space.

Client wanted to use the space just off the dining area to sit and relax. I arranged for chairs to be re-upholstered with fabric available at Hogan Interiors, the wooden floor compliments the fabric creating a ward comfortable space, added to this was a rug to add comfort and minimise noise levels. Floor lamp created a beautiful space for reading or relaxing near the fire while still in the dining living areas. The shelving allowed for books, and ornaments to be displayed while the closed areas allowed for more private items to be stored.
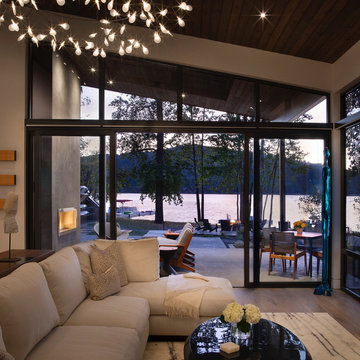
Windows reaching a grand 12’ in height fully capture the allurement of the area, bringing the outdoors into each space. Furthermore, the large 16’ multi-paneled doors provide the constant awareness of forest life just beyond. The unique roof lines are mimicked throughout the home with trapezoid transom windows, ensuring optimal daylighting and design interest. A standing-seam metal, clads the multi-tiered shed-roof line. The dark aesthetic of the roof anchors the home and brings a cohesion to the exterior design. The contemporary exterior is comprised of cedar shake, horizontal and vertical wood siding, and aluminum clad panels creating dimension while remaining true to the natural environment.
The Glo A5 double pane windows and doors were utilized for their cost-effective durability and efficiency. The A5 Series provides a thermally-broken aluminum frame with multiple air seals, low iron glass, argon filled glazing, and low-e coating. These features create an unparalleled double-pane product equipped for the variant northern temperatures of the region. With u-values as low as 0.280, these windows ensure year-round comfort.
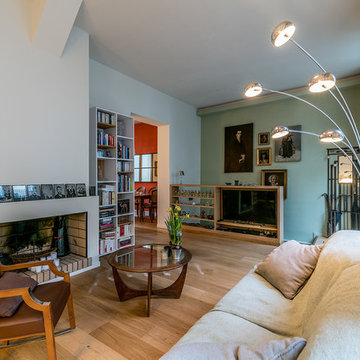
Le mur vert lichen "répond" au panneau Bellewood" de Rebel walls de l'autre côté du salon, et met en valeur une composition de tableaux anciens des propriétaires. Meubles vintage en teck (table basse G plan), mobilier TV en chêne sur-mesure Photo Pierre Chancy
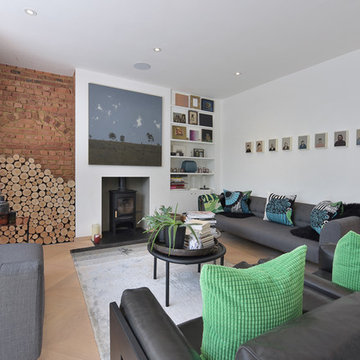
Graham D Holland
Aménagement d'un salon contemporain fermé avec une salle de réception, un mur blanc, parquet clair, un poêle à bois, un manteau de cheminée en plâtre et un sol beige.
Aménagement d'un salon contemporain fermé avec une salle de réception, un mur blanc, parquet clair, un poêle à bois, un manteau de cheminée en plâtre et un sol beige.
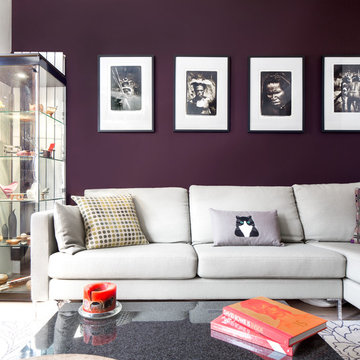
Juliet Murphy
Cette image montre un petit salon design ouvert avec parquet clair, une cheminée ribbon, un manteau de cheminée en plâtre, un téléviseur fixé au mur, un sol marron et un mur violet.
Cette image montre un petit salon design ouvert avec parquet clair, une cheminée ribbon, un manteau de cheminée en plâtre, un téléviseur fixé au mur, un sol marron et un mur violet.
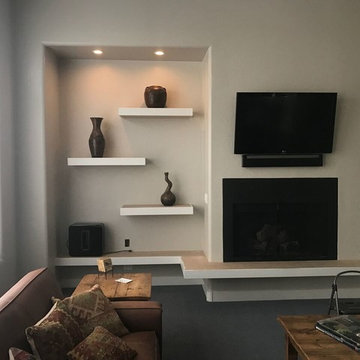
Cette image montre un salon design de taille moyenne et fermé avec un mur beige, moquette, une cheminée standard, un manteau de cheminée en plâtre, un téléviseur fixé au mur et un sol gris.
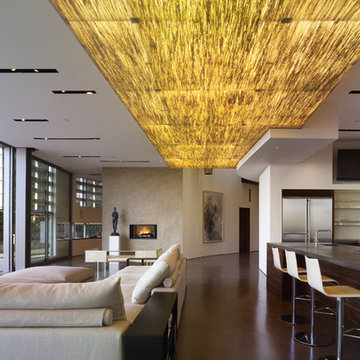
A view of a custom ceiling lightbox, with recessed custom light slots.
Cette image montre un salon design de taille moyenne et ouvert avec sol en béton ciré, une cheminée double-face et un manteau de cheminée en plâtre.
Cette image montre un salon design de taille moyenne et ouvert avec sol en béton ciré, une cheminée double-face et un manteau de cheminée en plâtre.
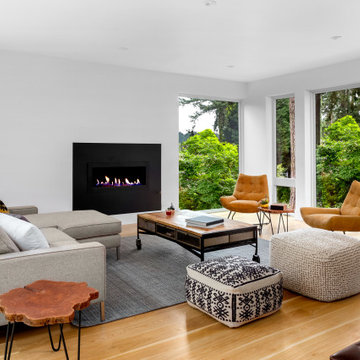
Create a welcoming and stylish living space with our curated collection of living room essentials. Explore contemporary living room designs adorned with features like a cozy fireplace and beautiful hardwood floors, providing a perfect blend of comfort and elegance. Our modern living room furniture, including sofas, chairs, and tables, is designed to complement your taste and enhance the overall aesthetic.
Immerse yourself in the warmth of a fireplace, surrounded by elegant furnishings that elevate the ambiance of your living room. Embrace the natural beauty of hardwood floors, creating a timeless foundation for your space. Discover the perfect living room floor lamp to add a touch of sophistication, and explore our diverse selection of bookshelves for a functional and stylish storage solution.
Enhance the natural light in your living area with glass windows that seamlessly connect the indoors with the outdoors. Our thoughtfully selected living room mats and side tables add the finishing touches to your decor, creating a cohesive and inviting atmosphere. Embrace the charm of light hardwood flooring, providing a classic and versatile backdrop for your personal style.
Transform your living room into a haven of relaxation and style with our carefully curated selection of furnishings and decor. Explore endless possibilities to express your unique taste and create a space that reflects the warmth and comfort you desire. Elevate your living experience with our exquisite living room essentials.
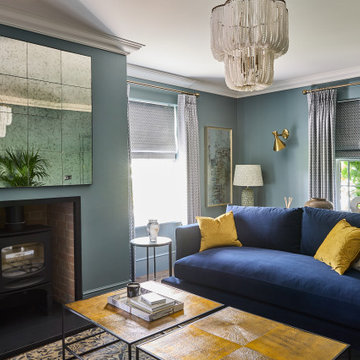
Drawing room/living room
Idée de décoration pour un grand salon design fermé avec une salle de réception, un mur bleu, parquet foncé, un poêle à bois, un manteau de cheminée en plâtre, un téléviseur fixé au mur et un sol marron.
Idée de décoration pour un grand salon design fermé avec une salle de réception, un mur bleu, parquet foncé, un poêle à bois, un manteau de cheminée en plâtre, un téléviseur fixé au mur et un sol marron.

Aménagement d'un salon contemporain de taille moyenne et fermé avec une salle de réception, un mur blanc, parquet clair, une cheminée ribbon, un manteau de cheminée en plâtre, un téléviseur encastré, un sol gris et éclairage.
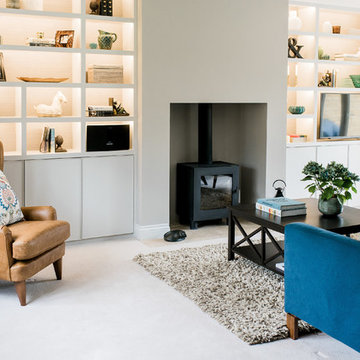
Cosy Cotswolds living room design and styling ideas
Cette image montre un salon design de taille moyenne et fermé avec un mur gris, un poêle à bois, un manteau de cheminée en plâtre, un téléviseur fixé au mur et un sol blanc.
Cette image montre un salon design de taille moyenne et fermé avec un mur gris, un poêle à bois, un manteau de cheminée en plâtre, un téléviseur fixé au mur et un sol blanc.
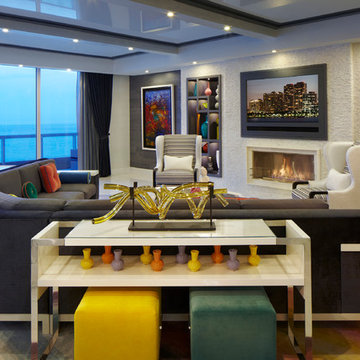
Réalisation d'un salon design ouvert et de taille moyenne avec une salle de réception, un mur beige, une cheminée standard, un manteau de cheminée en plâtre, un téléviseur fixé au mur et un sol blanc.
Idées déco de salons contemporains avec un manteau de cheminée en plâtre
4
