Idées déco de salons contemporains avec un mur bleu
Trier par :
Budget
Trier par:Populaires du jour
81 - 100 sur 4 734 photos
1 sur 3
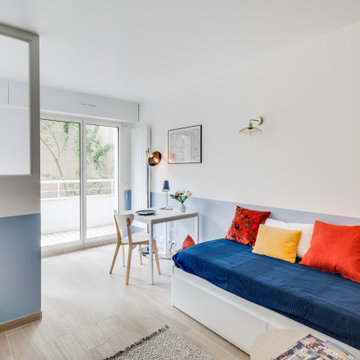
Inspiration pour un petit salon design ouvert avec un mur bleu, parquet clair et un téléviseur indépendant.
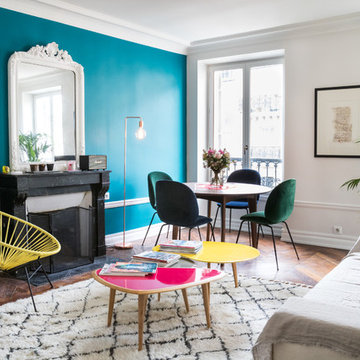
ADELO
Cette image montre un salon design avec un mur bleu, parquet foncé, une cheminée standard, un sol marron et éclairage.
Cette image montre un salon design avec un mur bleu, parquet foncé, une cheminée standard, un sol marron et éclairage.
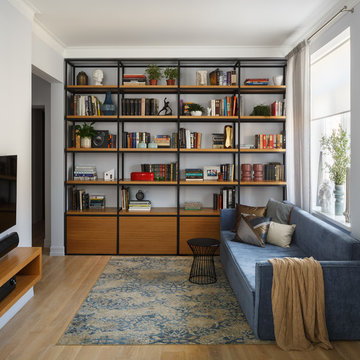
Елена Никитина
8 916 163 81 00
фото: Денис Васильев
Cette image montre un salon design fermé avec une bibliothèque ou un coin lecture, parquet clair, un téléviseur fixé au mur, un mur bleu et un sol marron.
Cette image montre un salon design fermé avec une bibliothèque ou un coin lecture, parquet clair, un téléviseur fixé au mur, un mur bleu et un sol marron.
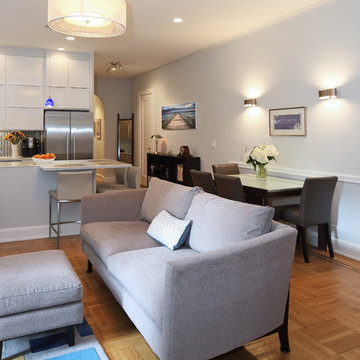
Susan Fisher Photography
In opening up the Kitchen to the rest of the apartment we created an open plan in a small pre-war NYC apartment.
Réalisation d'un petit salon design ouvert avec un mur bleu, un sol en bois brun et un téléviseur fixé au mur.
Réalisation d'un petit salon design ouvert avec un mur bleu, un sol en bois brun et un téléviseur fixé au mur.
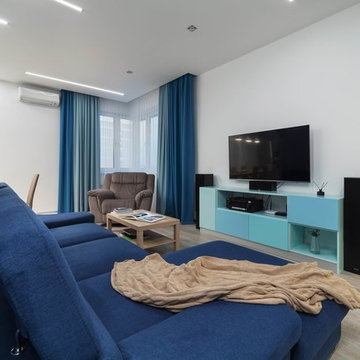
Фото: Аскар Кабжан
Exemple d'un salon tendance de taille moyenne et ouvert avec un mur bleu, sol en stratifié, un téléviseur fixé au mur et un sol marron.
Exemple d'un salon tendance de taille moyenne et ouvert avec un mur bleu, sol en stratifié, un téléviseur fixé au mur et un sol marron.

THE COMPLETE RENOVATION OF A LARGE DETACHED FAMILY HOME
This project was a labour of love from start to finish and we think it shows. We worked closely with the architect and contractor to create the interiors of this stunning house in Richmond, West London. The existing house was just crying out for a new lease of life, it was so incredibly tired and dated. An interior designer’s dream.
A new rear extension was designed to house the vast kitchen diner. Below that in the basement – a cinema, games room and bar. In addition, the drawing room, entrance hall, stairwell master bedroom and en-suite also came under our remit. We took all these areas on plan and articulated our concepts to the client in 3D. Then we implemented the whole thing for them. So Timothy James Interiors were responsible for curating or custom-designing everything you see in these photos
OUR FULL INTERIOR DESIGN SERVICE INCLUDING PROJECT COORDINATION AND IMPLEMENTATION
Our brief for this interior design project was to create a ‘private members club feel’. Precedents included Soho House and Firmdale Hotels. This is very much our niche so it’s little wonder we were appointed. Cosy but luxurious interiors with eye-catching artwork, bright fabrics and eclectic furnishings.
The scope of services for this project included both the interior design and the interior architecture. This included lighting plan , kitchen and bathroom designs, bespoke joinery drawings and a design for a stained glass window.
This project also included the full implementation of the designs we had conceived. We liaised closely with appointed contractor and the trades to ensure the work was carried out in line with the designs. We ordered all of the interior finishes and had them delivered to the relevant specialists. Furniture, soft furnishings and accessories were ordered alongside the site works. When the house was finished we conducted a full installation of the furnishings, artwork and finishing touches.

Rich dark sitting room with a nod to the mid-century. Rich and indulgent this is a room for relaxing in a dramatic moody room
Aménagement d'un salon contemporain de taille moyenne et fermé avec une salle de musique, un mur bleu, un sol en vinyl, un poêle à bois, un manteau de cheminée en bois, un téléviseur encastré, un sol marron et du papier peint.
Aménagement d'un salon contemporain de taille moyenne et fermé avec une salle de musique, un mur bleu, un sol en vinyl, un poêle à bois, un manteau de cheminée en bois, un téléviseur encastré, un sol marron et du papier peint.
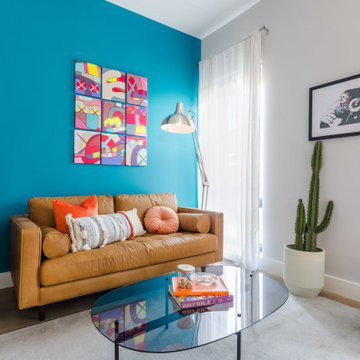
Cette image montre un salon design avec un mur bleu, un sol en bois brun et un sol marron.
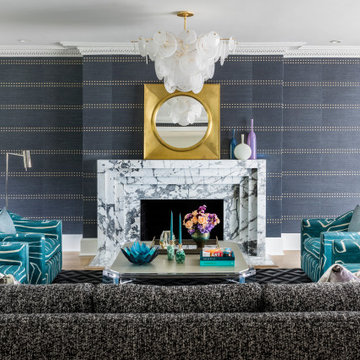
Réalisation d'un salon design fermé avec une salle de réception, un mur bleu, un sol en bois brun, une cheminée standard, un manteau de cheminée en pierre, un sol marron et du papier peint.
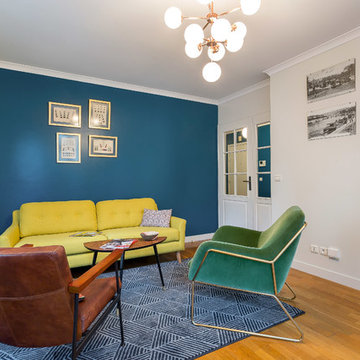
Salon vintage © lalaklak/thomas marquez
Exemple d'un salon tendance avec un mur bleu, un sol en bois brun, aucune cheminée, aucun téléviseur et un sol marron.
Exemple d'un salon tendance avec un mur bleu, un sol en bois brun, aucune cheminée, aucun téléviseur et un sol marron.
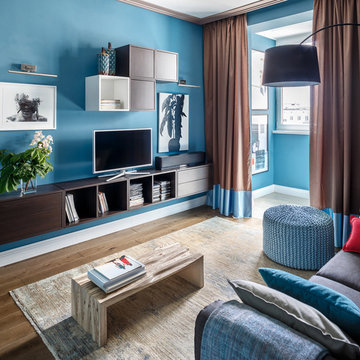
Михаил Лоскутов
Cette image montre un salon design avec un mur bleu, un sol en bois brun et un sol marron.
Cette image montre un salon design avec un mur bleu, un sol en bois brun et un sol marron.
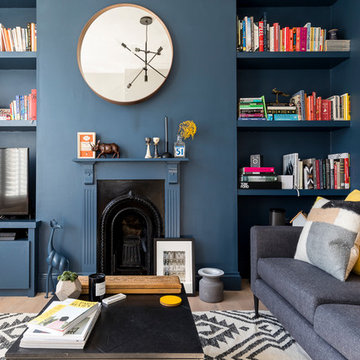
Idée de décoration pour un salon design de taille moyenne et fermé avec un mur bleu, parquet clair, un manteau de cheminée en bois, une bibliothèque ou un coin lecture, une cheminée standard, un téléviseur indépendant et un sol beige.
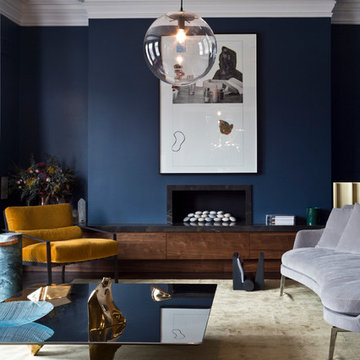
Charlie Birchmore, interiors and architectural photographer
Idée de décoration pour un salon design avec une salle de réception, un mur bleu et une cheminée ribbon.
Idée de décoration pour un salon design avec une salle de réception, un mur bleu et une cheminée ribbon.
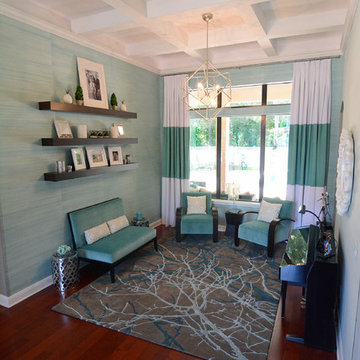
This transitional and elegant sitting room is fun and functional! With a kicky light fixture and abstract rug the understated and modern furnishings and window treatments complete the chic and lively look in a pretty sea glass palette.
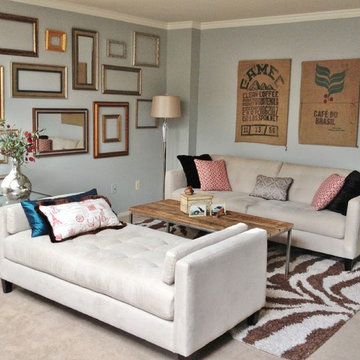
This is a rather small living room that needed to be opened up to the eye. The chaise allows you to see through the room, enlarging the space. The blue/ gray walls and the empty metallic frames pop the space open as well. We used a mix of organic, natural elements and more luxurious items together.
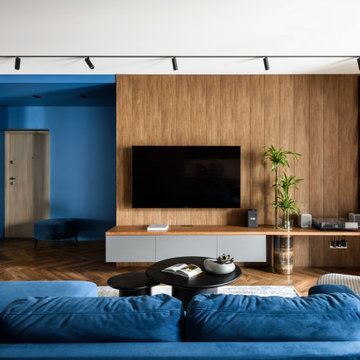
Exemple d'un salon gris et blanc tendance de taille moyenne avec une salle de musique, un mur bleu, un sol en bois brun, un téléviseur fixé au mur et du lambris.
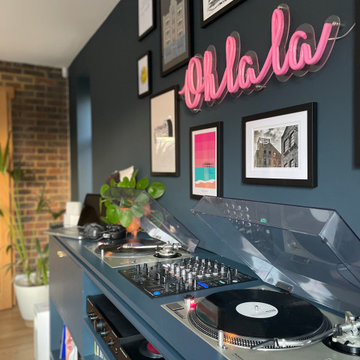
DJ-ing area in the living room
Idées déco pour un salon contemporain de taille moyenne et ouvert avec une salle de musique, un mur bleu, parquet clair et un sol marron.
Idées déco pour un salon contemporain de taille moyenne et ouvert avec une salle de musique, un mur bleu, parquet clair et un sol marron.
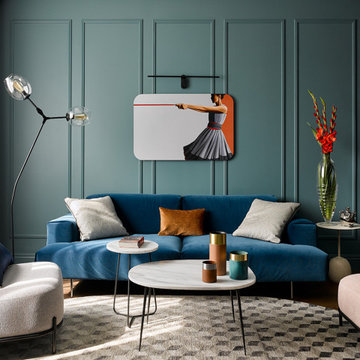
Cette photo montre un salon tendance avec un mur bleu, parquet foncé, un sol marron et du lambris.
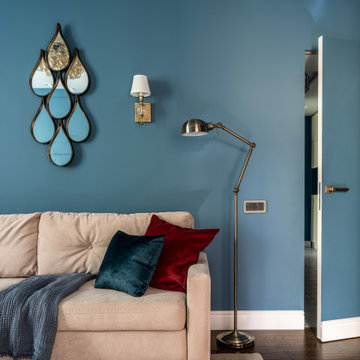
Cette photo montre un petit salon tendance avec une bibliothèque ou un coin lecture, un mur bleu et sol en stratifié.
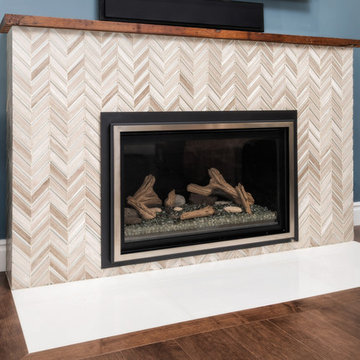
A contemporary fireplace surround featuring chevron marble tile and a custom reclaimed wood mantel. Gas insert with logs, glass and rock media. Teal accent wall with mounted TV above.
Idées déco de salons contemporains avec un mur bleu
5