Idées déco de salons campagne avec un mur bleu
Trier par :
Budget
Trier par:Populaires du jour
1 - 20 sur 410 photos
1 sur 3
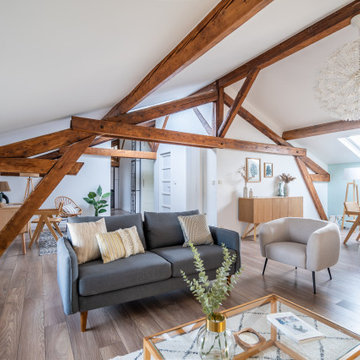
Salon pour logement témoin à Fontaines sur saône (Home staging)
Cette photo montre un salon nature ouvert avec un mur bleu, un sol en bois brun, un sol marron, poutres apparentes et un plafond voûté.
Cette photo montre un salon nature ouvert avec un mur bleu, un sol en bois brun, un sol marron, poutres apparentes et un plafond voûté.

Living room connected to entry/breezeway/dining through dutch door. Stained fir joists cap walls painted Sherwin William, Dark Night.
Photo by Paul Finkel
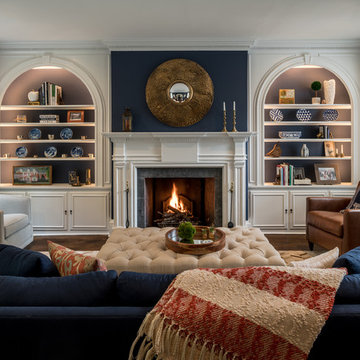
Angle Eye Photography
Cette photo montre un salon nature de taille moyenne et fermé avec un mur bleu, un sol en bois brun, une cheminée standard, un manteau de cheminée en pierre, aucun téléviseur et un sol marron.
Cette photo montre un salon nature de taille moyenne et fermé avec un mur bleu, un sol en bois brun, une cheminée standard, un manteau de cheminée en pierre, aucun téléviseur et un sol marron.
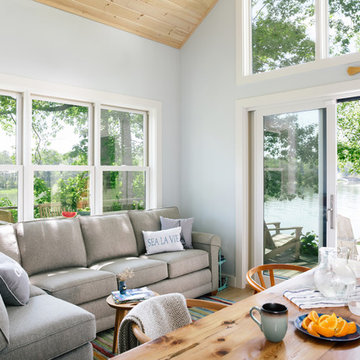
Integrity from Marvin Windows and Doors open this tiny house up to a larger-than-life ocean view.
Idées déco pour un petit salon campagne ouvert avec un mur bleu, parquet clair, aucune cheminée, aucun téléviseur, un sol beige et un plafond cathédrale.
Idées déco pour un petit salon campagne ouvert avec un mur bleu, parquet clair, aucune cheminée, aucun téléviseur, un sol beige et un plafond cathédrale.
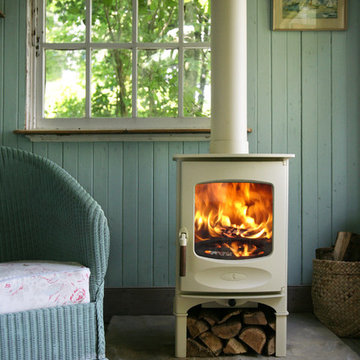
Idée de décoration pour un salon champêtre avec un mur bleu, parquet clair et cheminée suspendue.
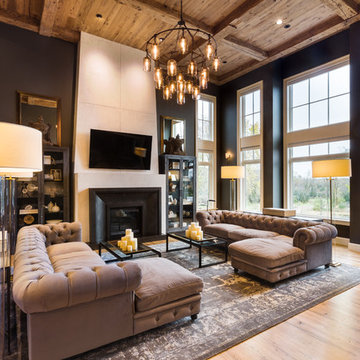
Tadsen Photography
Idée de décoration pour un salon champêtre avec un mur bleu, un sol en bois brun, une cheminée standard, un téléviseur fixé au mur et un sol marron.
Idée de décoration pour un salon champêtre avec un mur bleu, un sol en bois brun, une cheminée standard, un téléviseur fixé au mur et un sol marron.
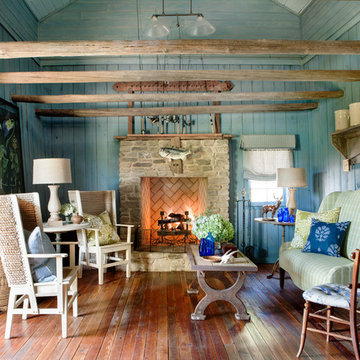
Erica George Dines
Idée de décoration pour un salon champêtre avec un mur bleu, une cheminée standard, un sol en bois brun, un manteau de cheminée en pierre et éclairage.
Idée de décoration pour un salon champêtre avec un mur bleu, une cheminée standard, un sol en bois brun, un manteau de cheminée en pierre et éclairage.
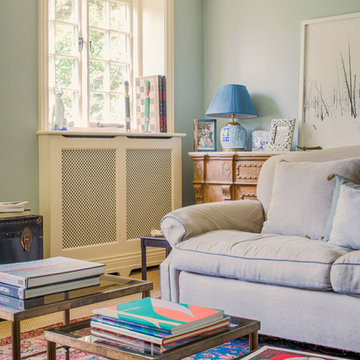
Alterations to an idyllic Cotswold Cottage in Gloucestershire. The works included complete internal refurbishment, together with an entirely new panelled Dining Room, a small oak framed bay window extension to the Kitchen and a new Boot Room / Utility extension.
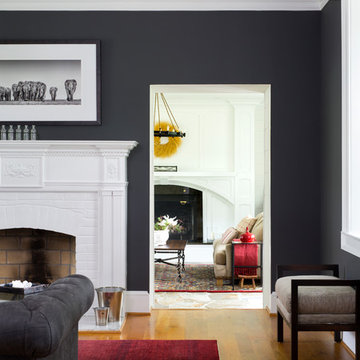
This 1850s farmhouse in the country outside NY underwent a dramatic makeover! Dark wood molding was painted white, shiplap added to the walls, wheat-colored grasscloth installed, and carpets torn out to make way for natural stone and heart pine flooring. We based the palette on quintessential American colors: red, white, and navy. Rooms that had been dark were filled with light and became the backdrop for cozy fabrics, wool rugs, and a collection of art and curios.
Photography: Stacy Zarin Goldberg
See this project featured in Home & Design Magazine here: http://www.homeanddesign.com/2016/12/21/farmhouse-fresh
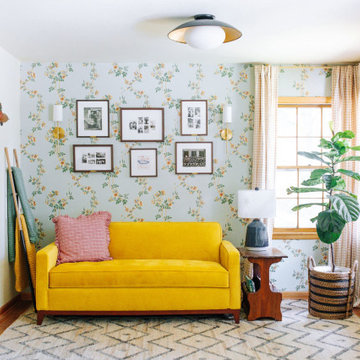
Exemple d'un salon nature de taille moyenne et ouvert avec une salle de réception, un mur bleu et du papier peint.
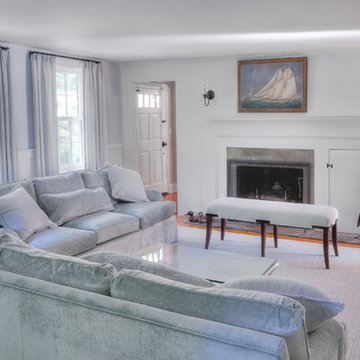
Russell Campaigne
Cette image montre un salon rustique de taille moyenne et fermé avec une salle de réception, un mur bleu, un sol en bois brun, une cheminée standard, un manteau de cheminée en pierre et aucun téléviseur.
Cette image montre un salon rustique de taille moyenne et fermé avec une salle de réception, un mur bleu, un sol en bois brun, une cheminée standard, un manteau de cheminée en pierre et aucun téléviseur.
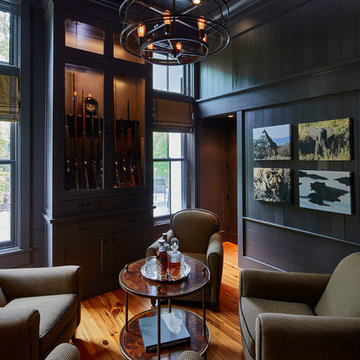
Lauren Rubenstein Photography
Cette photo montre un petit salon nature fermé avec un mur bleu, un sol en bois brun, aucune cheminée et un sol marron.
Cette photo montre un petit salon nature fermé avec un mur bleu, un sol en bois brun, aucune cheminée et un sol marron.
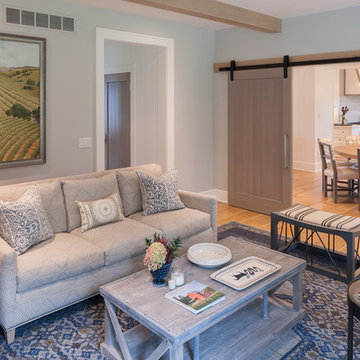
Nestled in the countryside and designed to accommodate a multi-generational family, this custom compound boasts a nearly 5,000 square foot main residence, an infinity pool with luscious landscaping, a guest and pool house as well as a pole barn. The spacious, yet cozy flow of the main residence fits perfectly with the farmhouse style exterior. The gourmet kitchen with separate bakery kitchen offers built-in banquette seating for casual dining and is open to a cozy dining room for more formal meals enjoyed in front of the wood-burning fireplace. Completing the main level is a library, mudroom and living room with rustic accents throughout. The upper level features a grand master suite, a guest bedroom with dressing room, a laundry room as well as a sizable home office. The lower level has a fireside sitting room that opens to the media and exercise rooms by custom-built sliding barn doors. The quaint guest house has a living room, dining room and full kitchen, plus an upper level with two bedrooms and a full bath, as well as a wrap-around porch overlooking the infinity edge pool and picturesque landscaping of the estate.
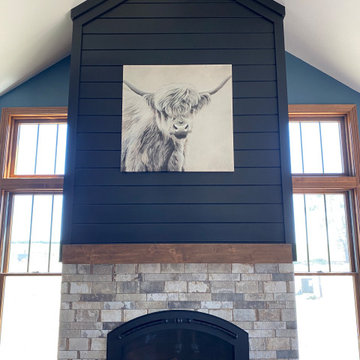
Cette photo montre un salon nature fermé avec un mur bleu, une cheminée standard et un manteau de cheminée en brique.
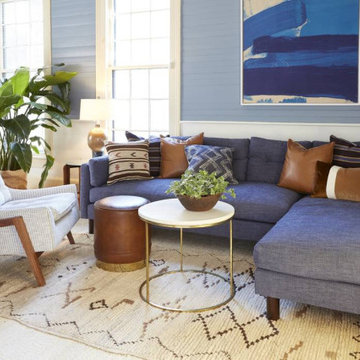
Cette photo montre un salon nature de taille moyenne et fermé avec une salle de réception, un mur bleu, parquet clair, aucune cheminée et un sol beige.
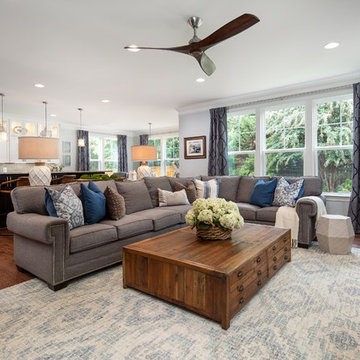
Exemple d'un salon nature ouvert avec un mur bleu, parquet foncé et un sol marron.
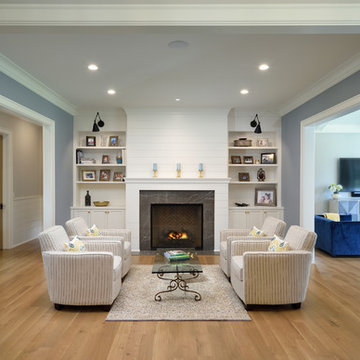
Michael Lipman
Cette image montre un salon rustique de taille moyenne et fermé avec une salle de réception, un mur bleu, parquet clair, une cheminée standard, un manteau de cheminée en pierre, aucun téléviseur et un sol marron.
Cette image montre un salon rustique de taille moyenne et fermé avec une salle de réception, un mur bleu, parquet clair, une cheminée standard, un manteau de cheminée en pierre, aucun téléviseur et un sol marron.
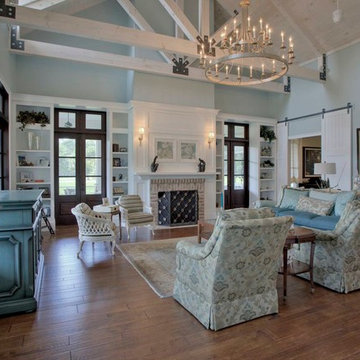
Idée de décoration pour un salon champêtre fermé avec un mur bleu, un sol en bois brun, une cheminée standard, un manteau de cheminée en brique, aucun téléviseur et un sol marron.
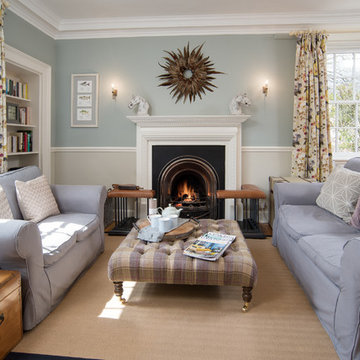
Tracey Bloxham, Inside Story Photography
Réalisation d'un grand salon champêtre fermé avec un mur bleu, moquette, une cheminée standard, un manteau de cheminée en plâtre et un sol beige.
Réalisation d'un grand salon champêtre fermé avec un mur bleu, moquette, une cheminée standard, un manteau de cheminée en plâtre et un sol beige.
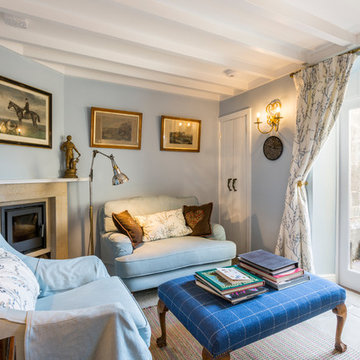
© Laetitia Jourdan Photography
Aménagement d'un salon campagne fermé avec une salle de réception, un mur bleu, une cheminée d'angle et un sol beige.
Aménagement d'un salon campagne fermé avec une salle de réception, un mur bleu, une cheminée d'angle et un sol beige.
Idées déco de salons campagne avec un mur bleu
1