Idées déco de salons campagne avec un mur bleu
Trier par :
Budget
Trier par:Populaires du jour
21 - 40 sur 409 photos
1 sur 3
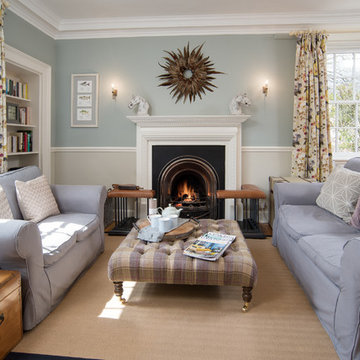
Tracey Bloxham, Inside Story Photography
Réalisation d'un grand salon champêtre fermé avec un mur bleu, moquette, une cheminée standard, un manteau de cheminée en plâtre et un sol beige.
Réalisation d'un grand salon champêtre fermé avec un mur bleu, moquette, une cheminée standard, un manteau de cheminée en plâtre et un sol beige.
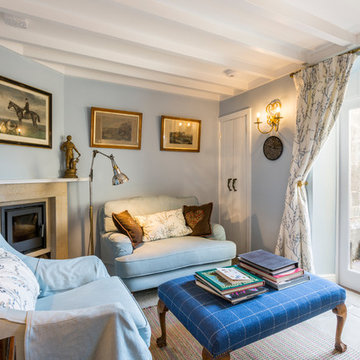
© Laetitia Jourdan Photography
Aménagement d'un salon campagne fermé avec une salle de réception, un mur bleu, une cheminée d'angle et un sol beige.
Aménagement d'un salon campagne fermé avec une salle de réception, un mur bleu, une cheminée d'angle et un sol beige.
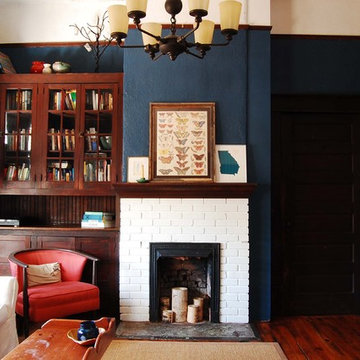
Corynne Pless © 2013 Houzz
Aménagement d'un salon campagne avec un mur bleu, une cheminée standard et un manteau de cheminée en brique.
Aménagement d'un salon campagne avec un mur bleu, une cheminée standard et un manteau de cheminée en brique.
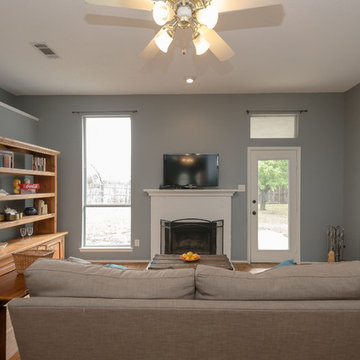
Cette photo montre un salon nature de taille moyenne et ouvert avec un mur bleu, parquet clair, une cheminée standard, un manteau de cheminée en brique et un téléviseur indépendant.
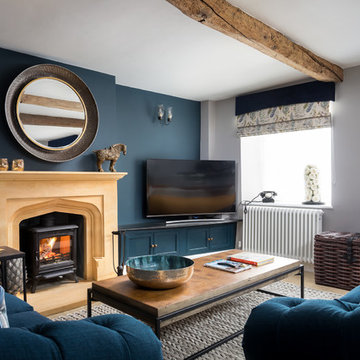
Idée de décoration pour un grand salon champêtre fermé avec une salle de réception, un mur bleu, un poêle à bois, un manteau de cheminée en pierre, un téléviseur indépendant et un sol marron.
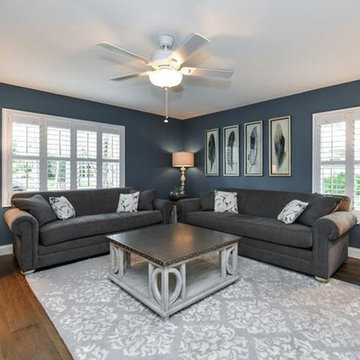
Elements of French Blue Belgian Linen, Rustic Wide & Long Plank Wood Flooring, and Super White Quartzite countertop combine to make this home into a refined Farmhouse style home. Furniture, Lighting, and Accessories were carefully chosen to add a touch of refinement to the Farmhouse feel. The custom designed 9 foot sliding barn doors were created to complement the scale of the dining furniture and fireplace.
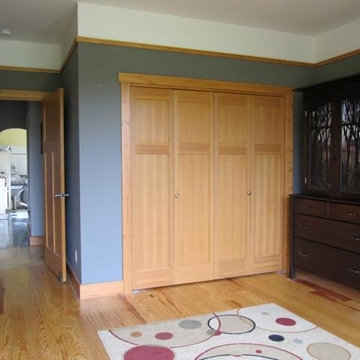
Cette image montre un salon rustique de taille moyenne et fermé avec un mur bleu et un sol en bois brun.
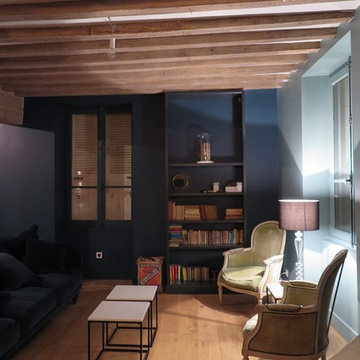
Exemple d'un salon nature fermé avec une bibliothèque ou un coin lecture et un mur bleu.
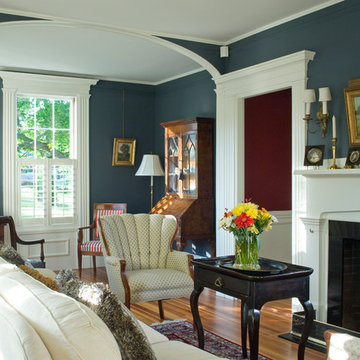
Photo Credit: Joseph St. Pierre
Inspiration pour un salon rustique de taille moyenne et fermé avec une salle de réception, un mur bleu, parquet clair, une cheminée standard, un manteau de cheminée en bois, aucun téléviseur et canapé noir.
Inspiration pour un salon rustique de taille moyenne et fermé avec une salle de réception, un mur bleu, parquet clair, une cheminée standard, un manteau de cheminée en bois, aucun téléviseur et canapé noir.
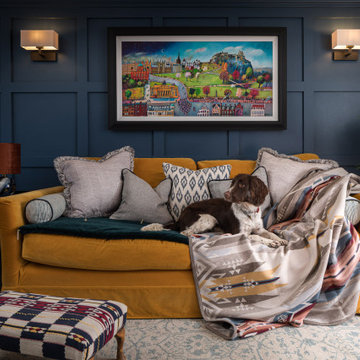
Family TV room/ snug with bespoke shelving to minimise the impact of the TV in the space. Bright pops of colour
Idées déco pour un salon campagne de taille moyenne et fermé avec un mur bleu, un sol en bois brun, un téléviseur encastré, un sol marron et boiseries.
Idées déco pour un salon campagne de taille moyenne et fermé avec un mur bleu, un sol en bois brun, un téléviseur encastré, un sol marron et boiseries.
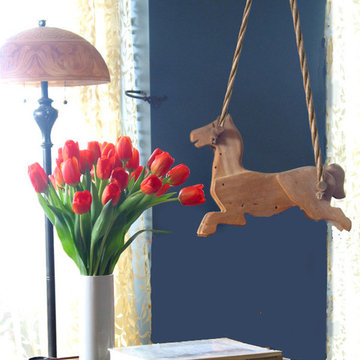
The azure wall (my own color mix) connects with the waterway outside, and at the west windows the luminosity of the water reflects into the room. Sheer drapery shrouds the city by day, and projects patterns inside by night. With the Art Nouveau lamp and toy wooden horse arranged altogether, it feels like home! Belltown Condo Remodel, Seattle, WA. Belltown Design. Photography by Paula McHugh
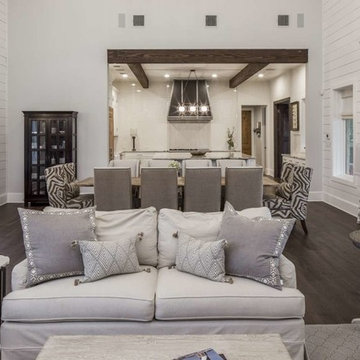
John Siemering Homes. Custom Home Builder in Austin, TX
Inspiration pour un grand salon rustique ouvert avec un mur bleu, un sol en bois brun, aucun téléviseur et un sol marron.
Inspiration pour un grand salon rustique ouvert avec un mur bleu, un sol en bois brun, aucun téléviseur et un sol marron.
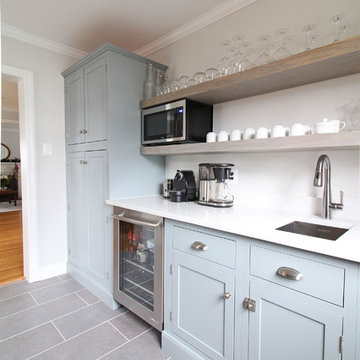
Chaney Widmer
Cette photo montre un salon nature de taille moyenne avec un mur bleu, un sol en bois brun et une cheminée standard.
Cette photo montre un salon nature de taille moyenne avec un mur bleu, un sol en bois brun et une cheminée standard.
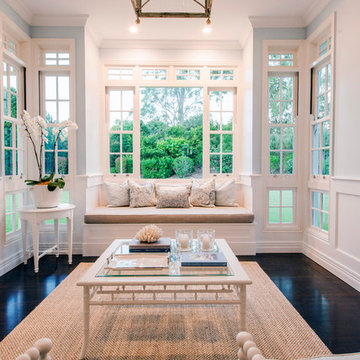
The home on this beautiful property was transformed into a classic American style beauty with the addition of a new sunroom.
Idée de décoration pour un salon champêtre de taille moyenne et ouvert avec un mur bleu et parquet foncé.
Idée de décoration pour un salon champêtre de taille moyenne et ouvert avec un mur bleu et parquet foncé.
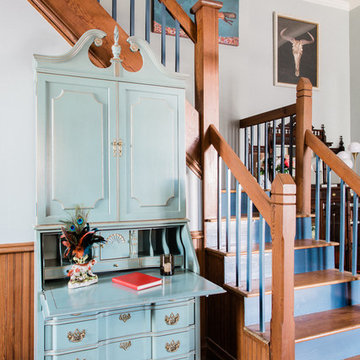
This Texas Farmhouse turned bed and breakfast incorporates the old and new seamlessly by paring modern furniture with salvaged finds, antique collectibles, and vintage furniture.
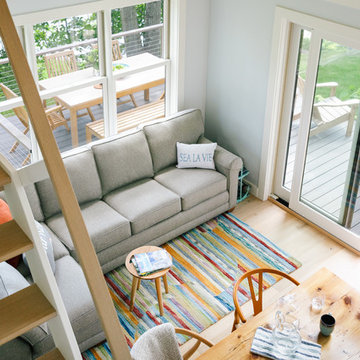
Integrity from Marvin Windows and Doors open this tiny house up to a larger-than-life ocean view.
Idées déco pour un petit salon campagne ouvert avec un mur bleu, parquet clair, aucune cheminée et aucun téléviseur.
Idées déco pour un petit salon campagne ouvert avec un mur bleu, parquet clair, aucune cheminée et aucun téléviseur.
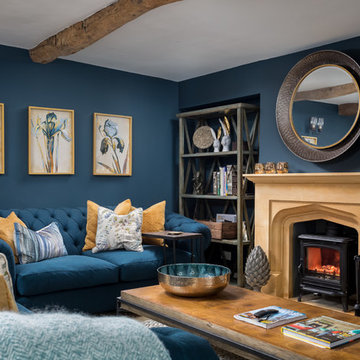
Cette image montre un grand salon rustique fermé avec une salle de réception, un mur bleu, un poêle à bois et aucun téléviseur.
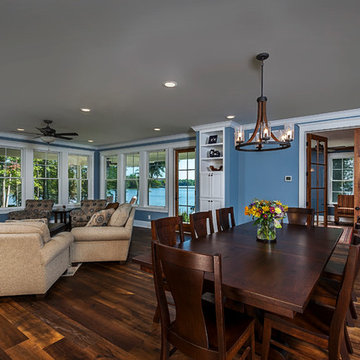
Builder: Pete's Construction, Inc.
Photographer: Jeff Garland
Why choose when you don't have to? Today's top architectural styles are reflected in this impressive yet inviting design, which features the best of cottage, Tudor and farmhouse styles. The exterior includes board and batten siding, stone accents and distinctive windows. Indoor/outdoor spaces include a three-season porch with a fireplace and a covered patio perfect for entertaining. Inside, highlights include a roomy first floor, with 1,800 square feet of living space, including a mudroom and laundry, a study and an open plan living, dining and kitchen area. Upstairs, 1400 square feet includes a large master bath and bedroom (with 10-foot ceiling), two other bedrooms and a bunkroom. Downstairs, another 1,300 square feet await, where a walk-out family room connects the interior and exterior and another bedroom welcomes guests.
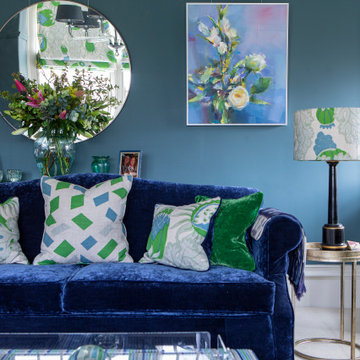
The brief for this beautiful drawing room in a North Yorkshire Georgian country house was to update the décor to give the room a more contemporary feel that was still in keeping with the age and style of the property. The room has the most beautiful bones with original cornicing intact but hadn’t been decorated for 20 years and needed a little TLC
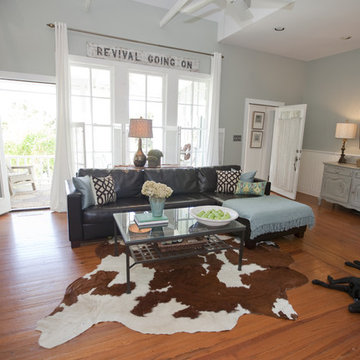
Cette image montre un salon rustique avec un mur bleu, un téléviseur fixé au mur et éclairage.
Idées déco de salons campagne avec un mur bleu
2