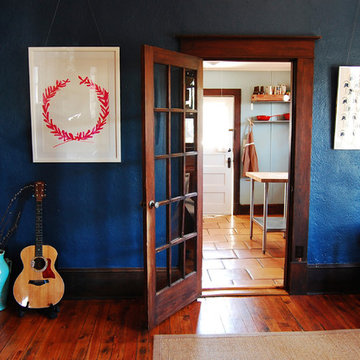Idées déco de salons campagne avec un mur bleu
Trier par :
Budget
Trier par:Populaires du jour
81 - 100 sur 412 photos
1 sur 3
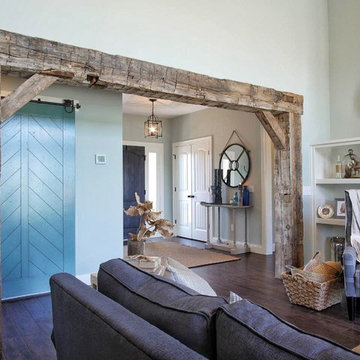
This home features an open floor plan with flexibility, as the study can be closed off with the custom chevron sliding barn door seen in this photo.
Réalisation d'un salon champêtre de taille moyenne et ouvert avec une salle de réception, parquet foncé, aucune cheminée, aucun téléviseur et un mur bleu.
Réalisation d'un salon champêtre de taille moyenne et ouvert avec une salle de réception, parquet foncé, aucune cheminée, aucun téléviseur et un mur bleu.
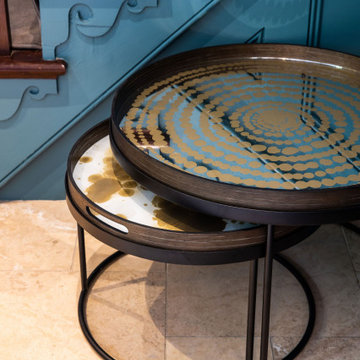
Aménagement d'un salon campagne fermé avec un mur bleu, un sol beige et du lambris.
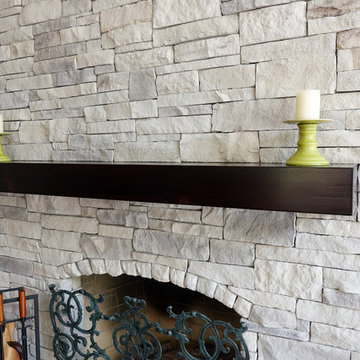
For a sophisticated, yet elegant look, consider our Ledge stone Style Stone (also referred to as a ledge stone or drystack (dry stack stone veneer). These stones are longer and more narrow than our cobble stone. There is a lot of relief (depth and character of the stone).
See more of our Ledge Stone Veneer here: https://northstarstone.biz/stone-fireplace-design-galleries/ledgestone-fireplace-picture-gallery/
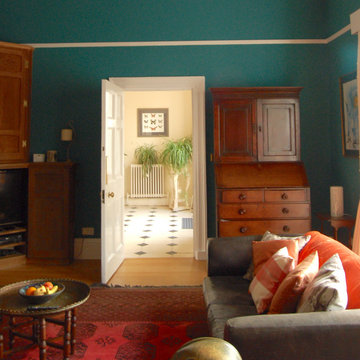
Living Room Design for a Manor House in Warwickshire.
The teal, orange and red combination is a split complimentary colour story where the teal is the main volume within the scheme. Our Client is delighted with the difference!
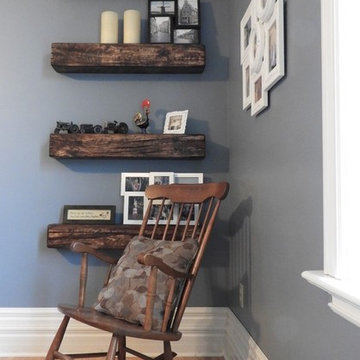
Faux "barn beam" floating shelves.
Idée de décoration pour un petit salon champêtre fermé avec un mur bleu, parquet clair, cheminée suspendue, un manteau de cheminée en bois, un téléviseur fixé au mur et un sol marron.
Idée de décoration pour un petit salon champêtre fermé avec un mur bleu, parquet clair, cheminée suspendue, un manteau de cheminée en bois, un téléviseur fixé au mur et un sol marron.
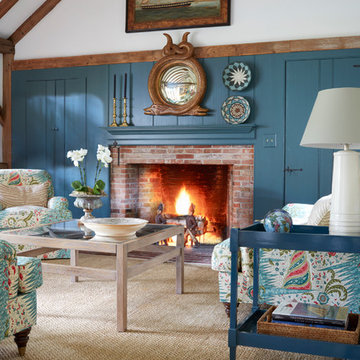
Réalisation d'un salon champêtre avec un mur bleu, une cheminée standard et un manteau de cheminée en brique.
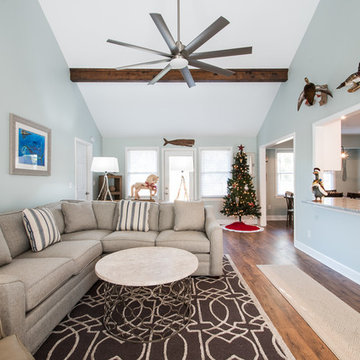
Tyler Davidson
Exemple d'un salon nature de taille moyenne et ouvert avec un mur bleu, un sol en bois brun, une cheminée standard et un manteau de cheminée en brique.
Exemple d'un salon nature de taille moyenne et ouvert avec un mur bleu, un sol en bois brun, une cheminée standard et un manteau de cheminée en brique.
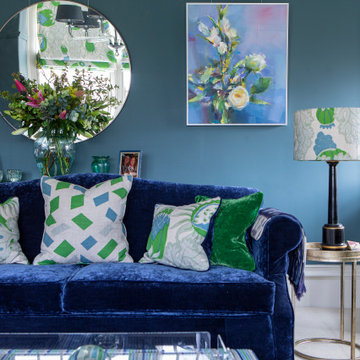
The brief for this beautiful drawing room in a North Yorkshire Georgian country house was to update the décor to give the room a more contemporary feel that was still in keeping with the age and style of the property. The room has the most beautiful bones with original cornicing intact but hadn’t been decorated for 20 years and needed a little TLC
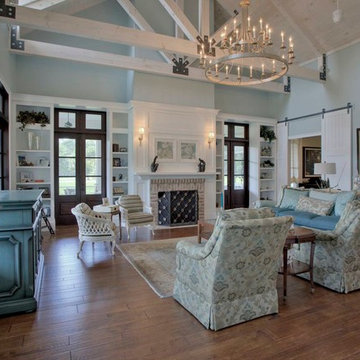
Idée de décoration pour un salon champêtre fermé avec un mur bleu, un sol en bois brun, une cheminée standard, un manteau de cheminée en brique, aucun téléviseur et un sol marron.
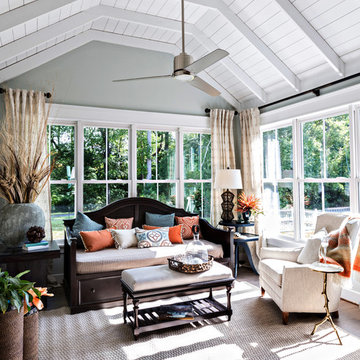
Exemple d'un salon nature de taille moyenne et ouvert avec un mur bleu, un sol en bois brun, une cheminée standard, un manteau de cheminée en pierre et un téléviseur encastré.
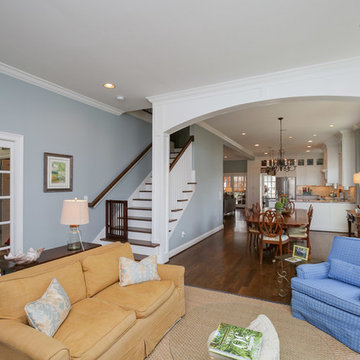
Idées déco pour un salon campagne de taille moyenne et ouvert avec une salle de réception, un mur bleu, parquet foncé et un sol marron.
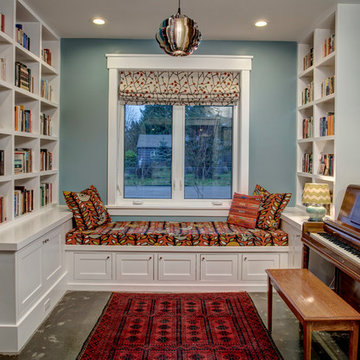
This window seat is the perfect place to read. Custom cabinets underneath store board games, and ample built-in bookshelves house the owners' collection of books. Architectural design by Board and Vellum. Photo by John G. Wilbanks.
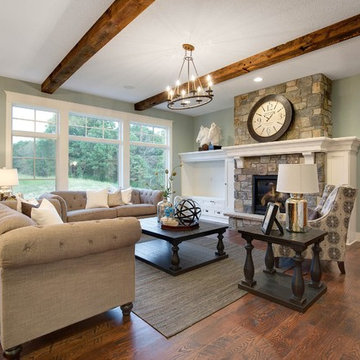
Idée de décoration pour un salon champêtre ouvert avec un mur bleu, parquet foncé, une cheminée standard, un manteau de cheminée en pierre et un téléviseur encastré.
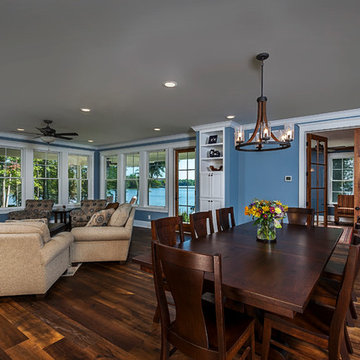
Builder: Pete's Construction, Inc.
Photographer: Jeff Garland
Why choose when you don't have to? Today's top architectural styles are reflected in this impressive yet inviting design, which features the best of cottage, Tudor and farmhouse styles. The exterior includes board and batten siding, stone accents and distinctive windows. Indoor/outdoor spaces include a three-season porch with a fireplace and a covered patio perfect for entertaining. Inside, highlights include a roomy first floor, with 1,800 square feet of living space, including a mudroom and laundry, a study and an open plan living, dining and kitchen area. Upstairs, 1400 square feet includes a large master bath and bedroom (with 10-foot ceiling), two other bedrooms and a bunkroom. Downstairs, another 1,300 square feet await, where a walk-out family room connects the interior and exterior and another bedroom welcomes guests.
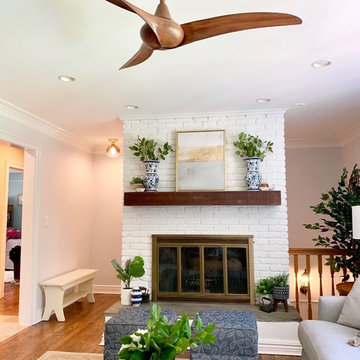
Greenery enhances the style of this space.
Cette image montre un salon rustique de taille moyenne et fermé avec un sol en bois brun, une cheminée standard, un manteau de cheminée en brique, un téléviseur fixé au mur, un sol marron et un mur bleu.
Cette image montre un salon rustique de taille moyenne et fermé avec un sol en bois brun, une cheminée standard, un manteau de cheminée en brique, un téléviseur fixé au mur, un sol marron et un mur bleu.
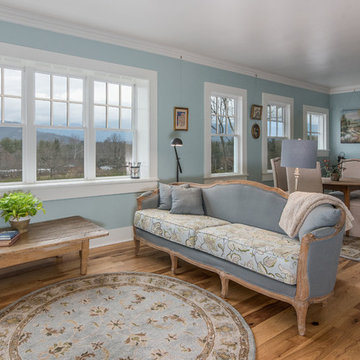
Exemple d'un salon nature de taille moyenne et ouvert avec une salle de réception, un mur bleu et parquet clair.
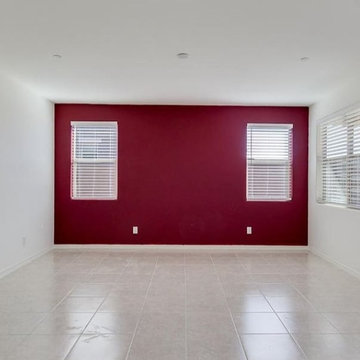
before media center
Exemple d'un salon nature de taille moyenne et ouvert avec un mur bleu, un sol en carrelage de céramique, un manteau de cheminée en lambris de bois, un téléviseur fixé au mur et un sol blanc.
Exemple d'un salon nature de taille moyenne et ouvert avec un mur bleu, un sol en carrelage de céramique, un manteau de cheminée en lambris de bois, un téléviseur fixé au mur et un sol blanc.
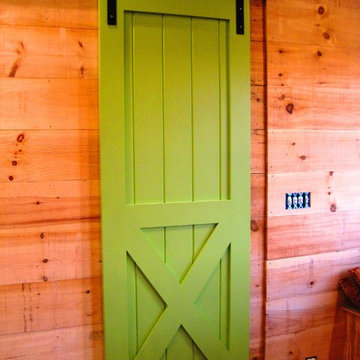
10' tall. custom interior cross buck barn style door, with black iron sliding door hardware. Bright pistachio color! Made of heavy 3" thick solid MDO layers in our shop.
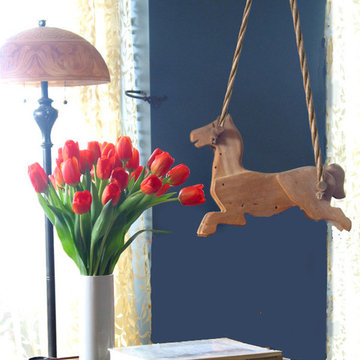
The azure wall (my own color mix) connects with the waterway outside, and at the west windows the luminosity of the water reflects into the room. Sheer drapery shrouds the city by day, and projects patterns inside by night. With the Art Nouveau lamp and toy wooden horse arranged altogether, it feels like home! Belltown Condo Remodel, Seattle, WA. Belltown Design. Photography by Paula McHugh
Idées déco de salons campagne avec un mur bleu
5
