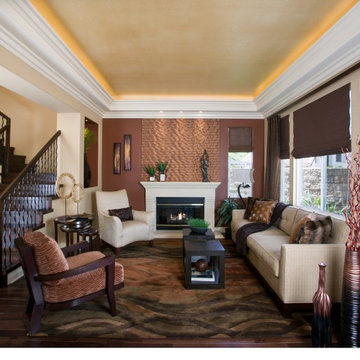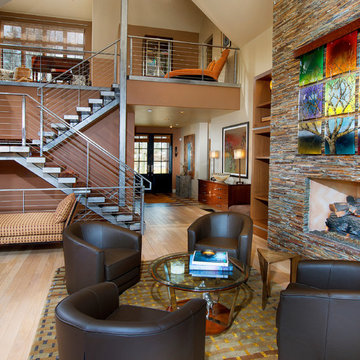Idées déco de salons contemporains avec un mur marron
Trier par :
Budget
Trier par:Populaires du jour
61 - 80 sur 2 692 photos
1 sur 3
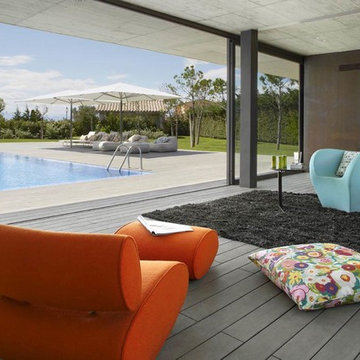
Exemple d'un grand salon tendance ouvert avec une salle de réception, un mur marron, parquet peint, aucune cheminée et aucun téléviseur.
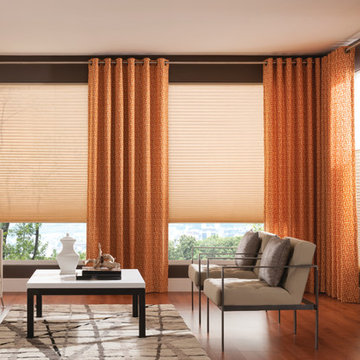
If Budget Blinds of Bothell were designing a Custom Drape for one of our customers in Kirkland, WA I couldn’t do much better than this.
The first thing I would ask my client is what color or colors are also going to be in the same room with the draperies.
Orange is a very happy color and is one of my favorites because it goes so well with another color that is a favorite of mine which is Chocolate. I challenge you to do a search for photos with orange in them and tell me what you see. I’ll tell you what you will see! Lots of chocolate.
There will be an ascent wall or main wall painted chocolate. There may be chocolate stained hard wood floors or maybe a chocolate drapery rod with the drapes made with a chocolate grommet on the top. You might see a chocolate colored edge binding on the drape.
Look for an area rug with orange or chocolate in it and of course the pillows. In this picture there is an orange pillow to help bring the color into the room.
Then of course you will need some complimentary colors such as the beige couch and chairs in this picture. Check out the lighter color in the honeycomb shades behind the drapes and the chocolate stained coffee table with the white top. Try some blues and greens as well but not to much as the color of the day in this room is orange and chocolate.
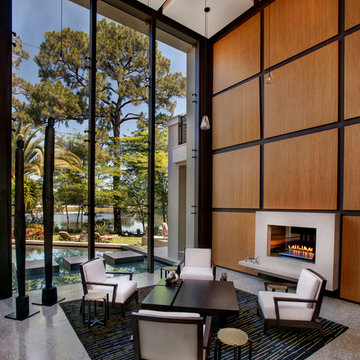
Cette photo montre un salon tendance ouvert avec une salle de réception, un mur marron, une cheminée standard et un manteau de cheminée en béton.
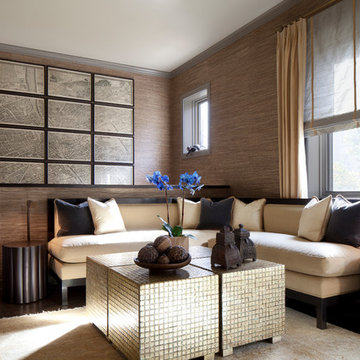
Jacob Hand Photography
Inspiration pour un salon design avec un mur marron et parquet foncé.
Inspiration pour un salon design avec un mur marron et parquet foncé.

The feature wall is design to be functional, with hidden storage in the upper and bottom parts, broken down with a open showcase, lighted with LED strips.

This inviting living room is a showcase of contemporary charm, featuring a thoughtfully curated collection of furniture that exudes timeless style. Anchored by a captivating patterned rug, the furniture pieces come together in harmony, creating a cohesive and inviting atmosphere.
A striking entertainment unit seamlessly adjoins a fireplace, sharing its exquisite stone surround, which gracefully extends beneath the television. This design integration not only adds a touch of elegance but also serves as a central focal point, enhancing the room's aesthetic appeal.
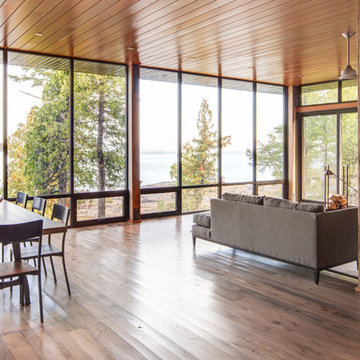
Exemple d'un salon tendance ouvert avec une salle de réception, un mur marron, parquet clair, une cheminée standard, un manteau de cheminée en métal, aucun téléviseur et un sol beige.
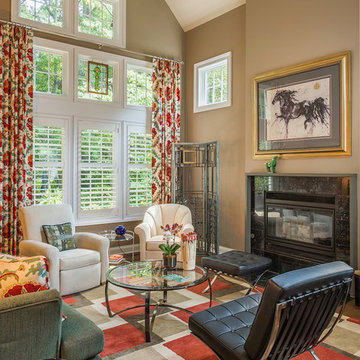
Kevin Reeves, Photographer
Updated kitchen with center island with chat-seating. Spigot just for dog bowl. Towel rack that can act as a grab bar. Flush white cabinetry with mosaic tile accents. Top cornice trim is actually horizontal mechanical vent. Semi-retired, art-oriented, community-oriented couple that entertain wanted a space to fit their lifestyle and needs for the next chapter in their lives. Driven by aging-in-place considerations - starting with a residential elevator - the entire home is gutted and re-purposed to create spaces to support their aesthetics and commitments. Kitchen island with a water spigot for the dog. "His" office off "Her" kitchen. Automated shades on the skylights. A hidden room behind a bookcase. Hanging pulley-system in the laundry room. Towel racks that also work as grab bars. A lot of catalyzed-finish built-in cabinetry and some window seats. Televisions on swinging wall brackets. Magnet board in the kitchen next to the stainless steel refrigerator. A lot of opportunities for locating artwork. Comfortable and bright. Cozy and stylistic. They love it.
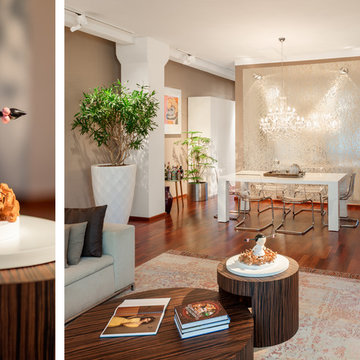
Adrian Schulz www.architekturphotos.de
Cette photo montre un grand salon mansardé ou avec mezzanine tendance avec un bar de salon, un mur marron, parquet foncé, aucune cheminée et un téléviseur indépendant.
Cette photo montre un grand salon mansardé ou avec mezzanine tendance avec un bar de salon, un mur marron, parquet foncé, aucune cheminée et un téléviseur indépendant.
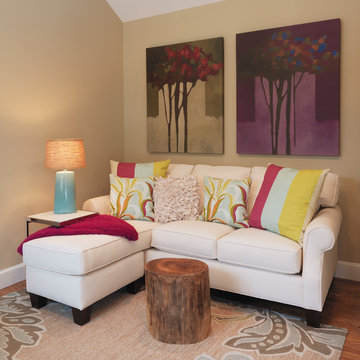
Nat Rea
Cette photo montre un petit salon tendance ouvert avec un mur marron, un sol en bois brun, aucune cheminée, aucun téléviseur, un sol marron et éclairage.
Cette photo montre un petit salon tendance ouvert avec un mur marron, un sol en bois brun, aucune cheminée, aucun téléviseur, un sol marron et éclairage.
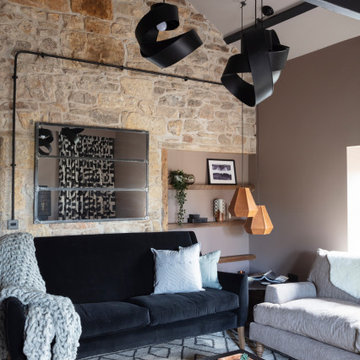
This rural cottage in Northumberland was in need of a total overhaul, and thats exactly what it got! Ceilings removed, beams brought to life, stone exposed, log burner added, feature walls made, floors replaced, extensions built......you name it, we did it!
What a result! This is a modern contemporary space with all the rustic charm you'd expect from a rural holiday let in the beautiful Northumberland countryside. Book In now here: https://www.bridgecottagenorthumberland.co.uk/?fbclid=IwAR1tpc6VorzrLsGJtAV8fEjlh58UcsMXMGVIy1WcwFUtT0MYNJLPnzTMq0w
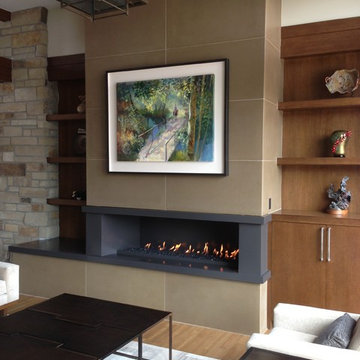
Richard Hall
Aménagement d'un salon contemporain avec un mur marron, une cheminée ribbon et un mur en pierre.
Aménagement d'un salon contemporain avec un mur marron, une cheminée ribbon et un mur en pierre.

Hood House is a playful protector that respects the heritage character of Carlton North whilst celebrating purposeful change. It is a luxurious yet compact and hyper-functional home defined by an exploration of contrast: it is ornamental and restrained, subdued and lively, stately and casual, compartmental and open.
For us, it is also a project with an unusual history. This dual-natured renovation evolved through the ownership of two separate clients. Originally intended to accommodate the needs of a young family of four, we shifted gears at the eleventh hour and adapted a thoroughly resolved design solution to the needs of only two. From a young, nuclear family to a blended adult one, our design solution was put to a test of flexibility.
The result is a subtle renovation almost invisible from the street yet dramatic in its expressive qualities. An oblique view from the northwest reveals the playful zigzag of the new roof, the rippling metal hood. This is a form-making exercise that connects old to new as well as establishing spatial drama in what might otherwise have been utilitarian rooms upstairs. A simple palette of Australian hardwood timbers and white surfaces are complimented by tactile splashes of brass and rich moments of colour that reveal themselves from behind closed doors.
Our internal joke is that Hood House is like Lazarus, risen from the ashes. We’re grateful that almost six years of hard work have culminated in this beautiful, protective and playful house, and so pleased that Glenda and Alistair get to call it home.
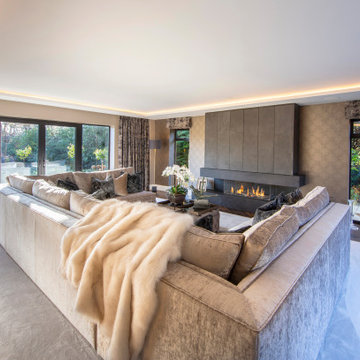
Inspiration pour un salon design avec un mur marron, parquet foncé, une cheminée ribbon et un sol marron.
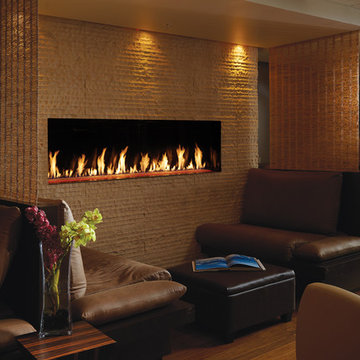
60" x 20" Single Sided, DaVinci Custom Fireplace
Idée de décoration pour un grand salon design ouvert avec un mur marron, un sol en bois brun, une cheminée ribbon, un manteau de cheminée en pierre, un sol marron et une salle de réception.
Idée de décoration pour un grand salon design ouvert avec un mur marron, un sol en bois brun, une cheminée ribbon, un manteau de cheminée en pierre, un sol marron et une salle de réception.
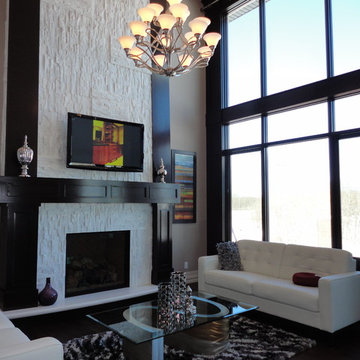
Aménagement d'un salon contemporain de taille moyenne avec un mur marron, parquet foncé, une cheminée standard, un manteau de cheminée en pierre et un téléviseur fixé au mur.
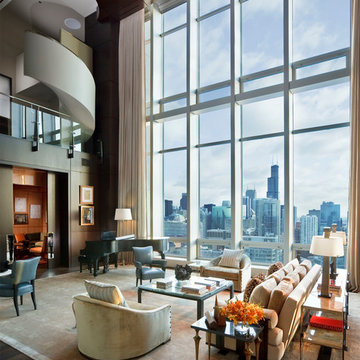
Aménagement d'un salon contemporain ouvert avec une salle de musique, un mur marron, parquet foncé et un sol marron.
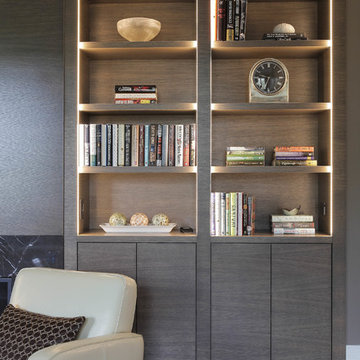
Aménagement d'un grand salon contemporain fermé avec une salle de réception, un mur marron, parquet foncé, une cheminée standard, un téléviseur fixé au mur et un sol marron.
Idées déco de salons contemporains avec un mur marron
4
