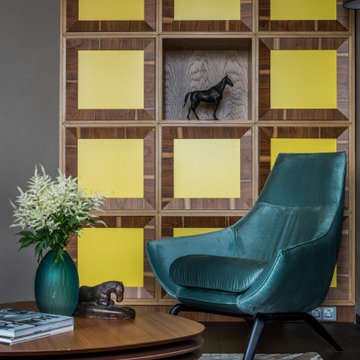Idées déco de salons contemporains avec un sol noir
Trier par :
Budget
Trier par:Populaires du jour
121 - 140 sur 1 253 photos
1 sur 3
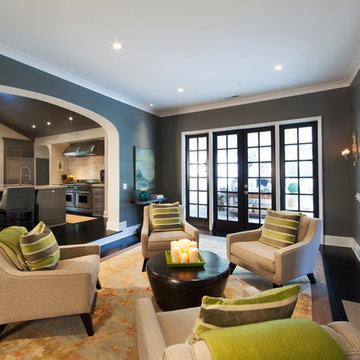
Jim Schmid Photography
Exemple d'un salon tendance avec un mur noir, une cheminée standard, un manteau de cheminée en brique, un téléviseur fixé au mur et un sol noir.
Exemple d'un salon tendance avec un mur noir, une cheminée standard, un manteau de cheminée en brique, un téléviseur fixé au mur et un sol noir.
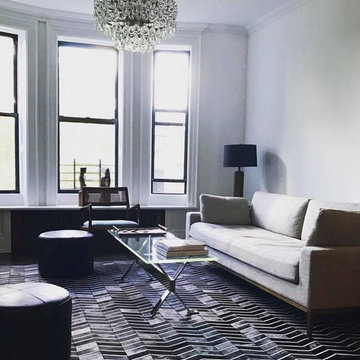
Park Slope Townhome
Idées déco pour un salon contemporain de taille moyenne et ouvert avec une salle de réception, un mur blanc, parquet foncé, une cheminée standard, un manteau de cheminée en brique, aucun téléviseur et un sol noir.
Idées déco pour un salon contemporain de taille moyenne et ouvert avec une salle de réception, un mur blanc, parquet foncé, une cheminée standard, un manteau de cheminée en brique, aucun téléviseur et un sol noir.
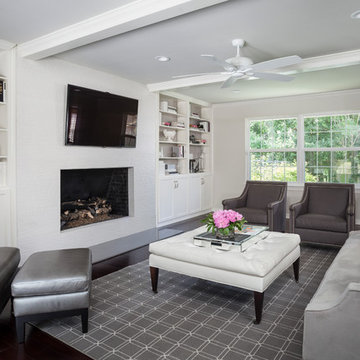
Cette image montre un grand salon design fermé avec une salle de réception, un mur gris, parquet foncé, une cheminée standard, un manteau de cheminée en brique, un téléviseur fixé au mur et un sol noir.
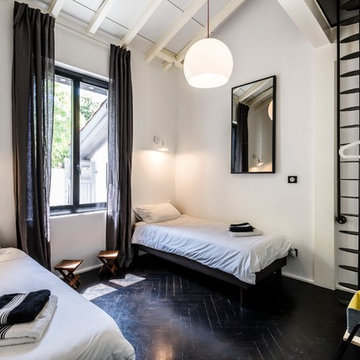
Inspiration pour un salon design avec un mur blanc, parquet peint et un sol noir.
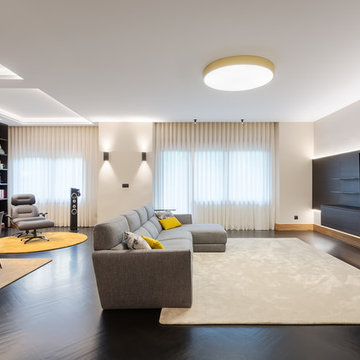
Idée de décoration pour un salon design avec un mur blanc, parquet peint, un téléviseur indépendant, un sol noir et éclairage.
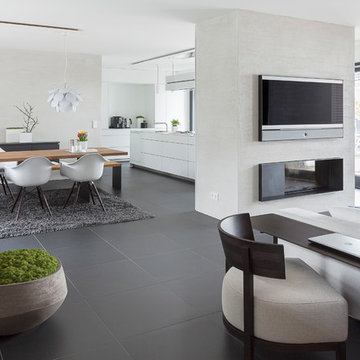
Planung: Martin Habes
Foto: Michael Habes
Inspiration pour un salon design de taille moyenne et ouvert avec un mur gris, un sol en carrelage de céramique, une cheminée standard, un manteau de cheminée en plâtre, un téléviseur encastré et un sol noir.
Inspiration pour un salon design de taille moyenne et ouvert avec un mur gris, un sol en carrelage de céramique, une cheminée standard, un manteau de cheminée en plâtre, un téléviseur encastré et un sol noir.
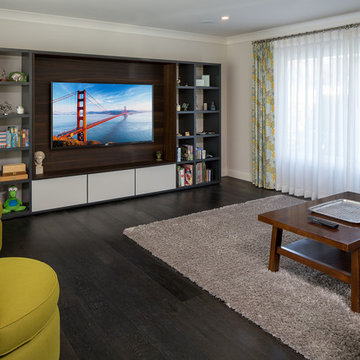
Martin King Photography
Idée de décoration pour un salon design de taille moyenne et ouvert avec parquet foncé, un téléviseur encastré, un mur gris, un sol noir et aucune cheminée.
Idée de décoration pour un salon design de taille moyenne et ouvert avec parquet foncé, un téléviseur encastré, un mur gris, un sol noir et aucune cheminée.
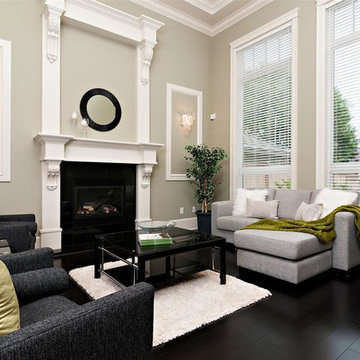
Cette image montre un salon design avec un mur gris, une cheminée standard et un sol noir.
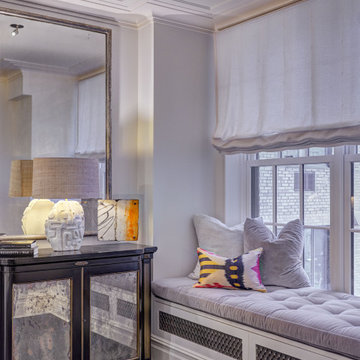
Aménagement d'un grand salon contemporain ouvert avec un mur gris, parquet foncé, une cheminée standard, un manteau de cheminée en carrelage, un téléviseur fixé au mur et un sol noir.
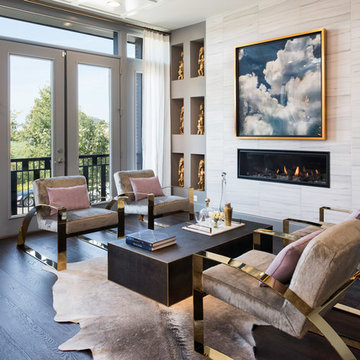
Maxine Schnitzer
Réalisation d'un salon design avec une salle de réception, parquet foncé, une cheminée ribbon, un manteau de cheminée en carrelage, aucun téléviseur et un sol noir.
Réalisation d'un salon design avec une salle de réception, parquet foncé, une cheminée ribbon, un manteau de cheminée en carrelage, aucun téléviseur et un sol noir.
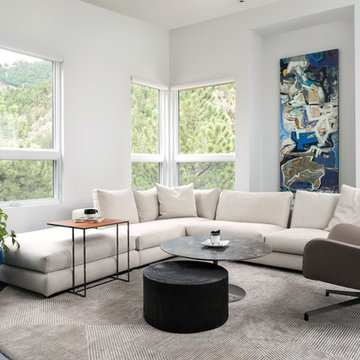
Cette photo montre un salon tendance avec un mur blanc et un sol noir.
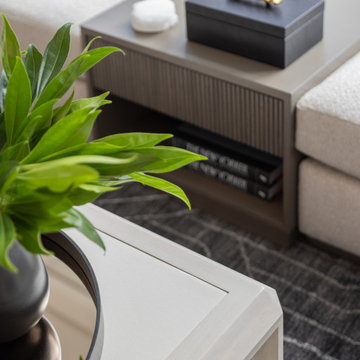
In this NYC pied-à-terre new build for empty nesters, architectural details, strategic lighting, dramatic wallpapers, and bespoke furnishings converge to offer an exquisite space for entertaining and relaxation.
This sophisticated living room design features a timeless, neutral palette. Plush sectionals and a large area rug create a cozy atmosphere, complemented by a chic center table. Artwork, decor, and carefully chosen lighting complete the ensemble, crafting a harmonious space of refined elegance.
---
Our interior design service area is all of New York City including the Upper East Side and Upper West Side, as well as the Hamptons, Scarsdale, Mamaroneck, Rye, Rye City, Edgemont, Harrison, Bronxville, and Greenwich CT.
For more about Darci Hether, see here: https://darcihether.com/
To learn more about this project, see here: https://darcihether.com/portfolio/bespoke-nyc-pied-à-terre-interior-design
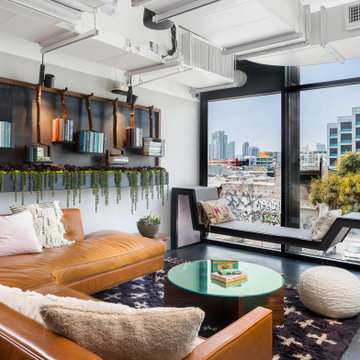
Cette photo montre un salon tendance avec un mur blanc, sol en béton ciré et un sol noir.

撮影 福澤昭嘉
Aménagement d'un grand salon contemporain ouvert avec un mur gris, un sol en ardoise, un téléviseur fixé au mur, un sol noir, un plafond en bois et un mur en pierre.
Aménagement d'un grand salon contemporain ouvert avec un mur gris, un sol en ardoise, un téléviseur fixé au mur, un sol noir, un plafond en bois et un mur en pierre.
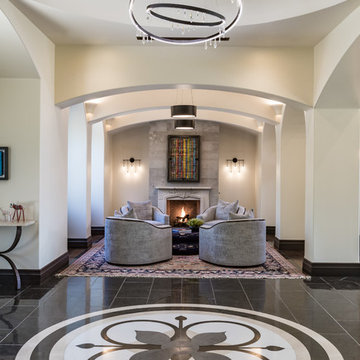
A dramatic chandelier sets the tone for this "Modern Italian" home. A traditional fire surround is retained and enhanced with stunning grey textured limestone tile. Colorful art and area rugs are the focal point with neutral colored and inviting furniture.
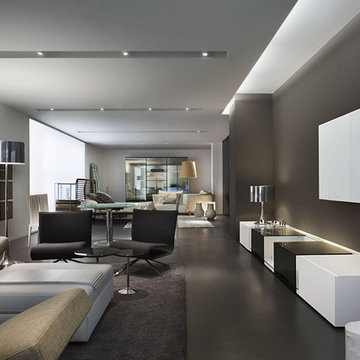
© Robert Granoff
Idée de décoration pour un très grand salon design avec un mur gris et un sol noir.
Idée de décoration pour un très grand salon design avec un mur gris et un sol noir.
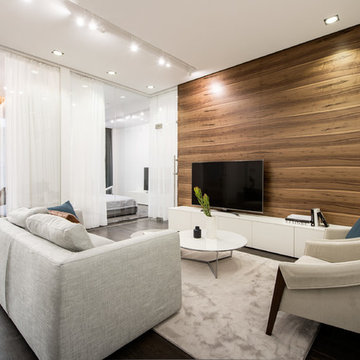
Александр Камачкин
Cette photo montre un salon tendance avec un mur marron, un téléviseur indépendant et un sol noir.
Cette photo montre un salon tendance avec un mur marron, un téléviseur indépendant et un sol noir.
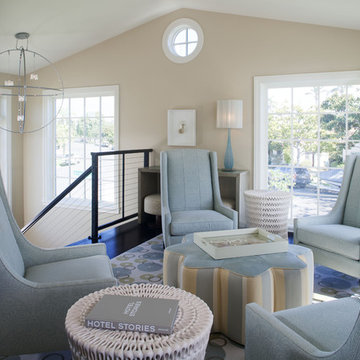
Second home in Coronado, Interior Design LMK Interiors, Beachy tones, whimsy, fresh
Inspiration pour un petit salon design ouvert avec parquet foncé, aucune cheminée, aucun téléviseur, un mur beige, un sol noir et un escalier.
Inspiration pour un petit salon design ouvert avec parquet foncé, aucune cheminée, aucun téléviseur, un mur beige, un sol noir et un escalier.
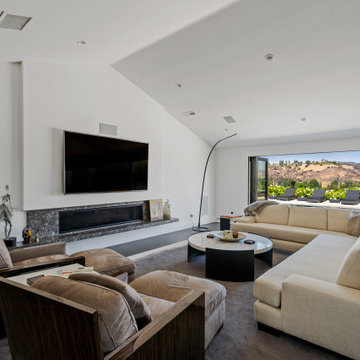
Taking in the panoramic views of this Modern Mediterranean Resort while dipping into its luxurious pool feels like a getaway tucked into the hills of Westlake Village. Although, this home wasn’t always so inviting. It originally had the view to impress guests but no space to entertain them.
One day, the owners ran into a sign that it was time to remodel their home. Quite literally, they were walking around their neighborhood and saw a JRP Design & Remodel sign in someone’s front yard.
They became our clients, and our architects drew up a new floorplan for their home. It included a massive addition to the front and a total reconfiguration to the backyard. These changes would allow us to create an entry, expand the small living room, and design an outdoor living space in the backyard. There was only one thing standing in the way of all of this – a mountain formed out of solid rock. Our team spent extensive time chipping away at it to reconstruct the home’s layout. Like always, the hard work was all worth it in the end for our clients to have their dream home!
Luscious landscaping now surrounds the new addition to the front of the home. Its roof is topped with red clay Spanish tiles, giving it a Mediterranean feel. Walking through the iron door, you’re welcomed by a new entry where you can see all the way through the home to the backyard resort and all its glory, thanks to the living room’s LaCantina bi-fold door.
A transparent fence lining the back of the property allows you to enjoy the hillside view without any obstruction. Within the backyard, a 38-foot long, deep blue modernized pool gravitates you to relaxation. The Baja shelf inside it is a tempting spot to lounge in the water and keep cool, while the chairs nearby provide another option for leaning back and soaking up the sun.
On a hot day or chilly night, guests can gather under the sheltered outdoor living space equipped with ceiling fans and heaters. This space includes a kitchen with Stoneland marble countertops and a 42-inch Hestan barbeque. Next to it, a long dining table awaits a feast. Additional seating is available by the TV and fireplace.
From the various entertainment spots to the open layout and breathtaking views, it’s no wonder why the owners love to call their home a “Modern Mediterranean Resort.”
Photographer: Andrew Orozco
Idées déco de salons contemporains avec un sol noir
7
