Idées déco de salons contemporains avec une cheminée double-face
Trier par :
Budget
Trier par:Populaires du jour
101 - 120 sur 4 020 photos
1 sur 3
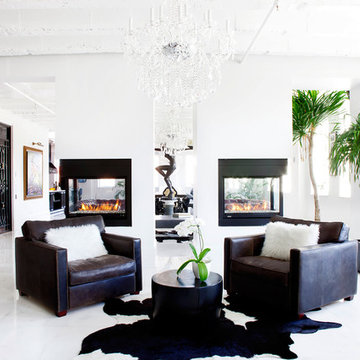
©drewhadley.com
Cette image montre un salon design avec une cheminée double-face, un sol en marbre et un sol blanc.
Cette image montre un salon design avec une cheminée double-face, un sol en marbre et un sol blanc.
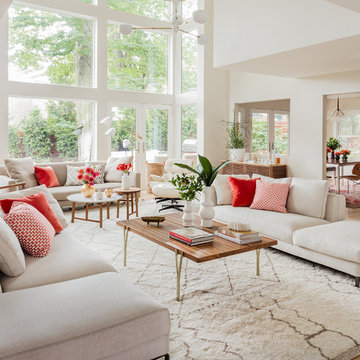
Exemple d'un salon tendance ouvert avec un mur beige, parquet clair, une cheminée double-face et un manteau de cheminée en pierre.

Idées déco pour un grand salon contemporain ouvert avec une salle de réception, un sol en carrelage de porcelaine, une cheminée double-face, un manteau de cheminée en métal, un téléviseur encastré et un sol beige.
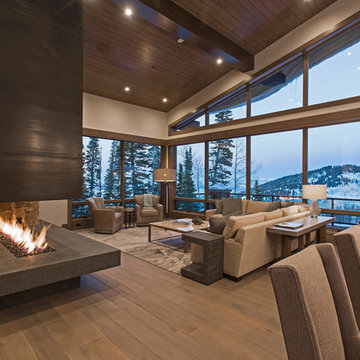
Floor-to-ceiling windows offer stunning views of the surrounding mountains throughout the year.
Cette image montre un très grand salon design ouvert avec une salle de réception, un mur gris, un sol en bois brun, une cheminée double-face, un manteau de cheminée en métal et aucun téléviseur.
Cette image montre un très grand salon design ouvert avec une salle de réception, un mur gris, un sol en bois brun, une cheminée double-face, un manteau de cheminée en métal et aucun téléviseur.
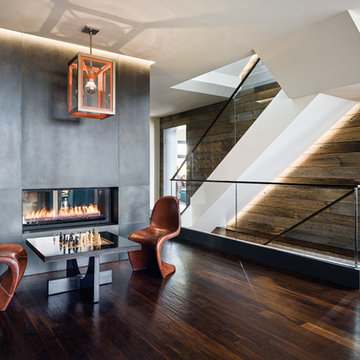
Idées déco pour un salon mansardé ou avec mezzanine contemporain avec parquet foncé et une cheminée double-face.
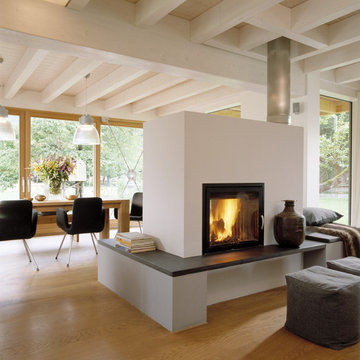
Den Mittelpunkt im Wohnbereich bildet ein Kaminofen, an zwei Seiten mit großen Glasscheiben geöffnet, mit wärmender Relaxingliege der das gesamte Erdgeschoß mit wohliger knisternder Wärme versorgt.
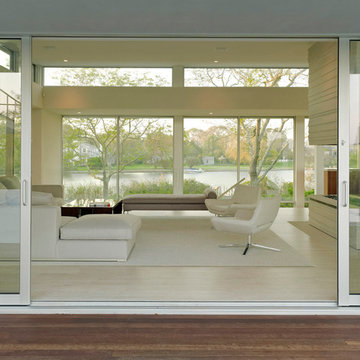
House By The Pond
The overall design of the house was a direct response to an array of environmental regulations, site constraints, solar orientation and specific programmatic requirements.
The strategy was to locate a two story volume that contained all of the bedrooms and baths, running north/south, along the western side of the site. An open, lofty, single story pavilion, separated by an interstitial space comprised of two large glass pivot doors, was located parallel to the street. This lower scale street front pavilion was conceived as a breezeway. It connects the light and activity of the yard and pool area to the south with the view and wildlife of the pond to the north.
The exterior materials consist of anodized aluminum doors, windows and trim, cedar and cement board siding. They were selected for their low maintenance, modest cost, long-term durability, and sustainable nature. These materials were carefully detailed and installed to support these parameters. Overhangs and sunshades limit the need for summer air conditioning while allowing solar heat gain in the winter.
Specific zoning, an efficient geothermal heating and cooling system, highly energy efficient glazing and an advanced building insulation system resulted in a structure that exceeded the requirements of the energy star rating system.
Photo Credit: Matthew Carbone and Frank Oudeman

Réalisation d'un salon design ouvert avec un mur blanc, sol en béton ciré, une cheminée double-face, un manteau de cheminée en béton, un sol gris, aucun téléviseur et poutres apparentes.

Client wanted to use the space just off the dining area to sit and relax. I arranged for chairs to be re-upholstered with fabric available at Hogan Interiors, the wooden floor compliments the fabric creating a ward comfortable space, added to this was a rug to add comfort and minimise noise levels. Floor lamp created a beautiful space for reading or relaxing near the fire while still in the dining living areas. The shelving allowed for books, and ornaments to be displayed while the closed areas allowed for more private items to be stored.
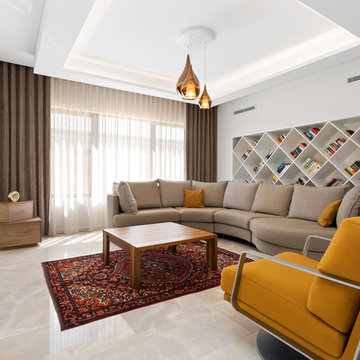
Barbaro Homes
Idées déco pour un salon contemporain de taille moyenne avec un mur blanc, une cheminée double-face, un téléviseur fixé au mur et un sol beige.
Idées déco pour un salon contemporain de taille moyenne avec un mur blanc, une cheminée double-face, un téléviseur fixé au mur et un sol beige.
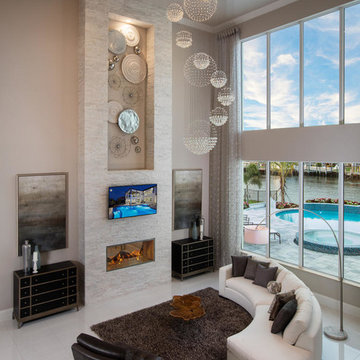
Cette image montre un grand salon design ouvert avec un mur gris, un sol en carrelage de porcelaine, une cheminée double-face, un manteau de cheminée en pierre, un téléviseur encastré et un sol blanc.
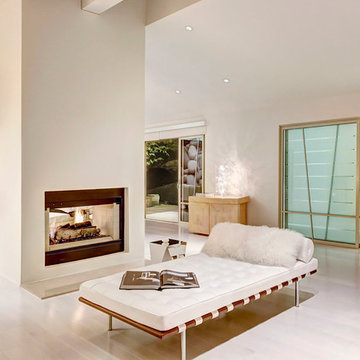
Dan Friedman
Réalisation d'un salon design ouvert avec parquet clair, une cheminée double-face et un mur blanc.
Réalisation d'un salon design ouvert avec parquet clair, une cheminée double-face et un mur blanc.
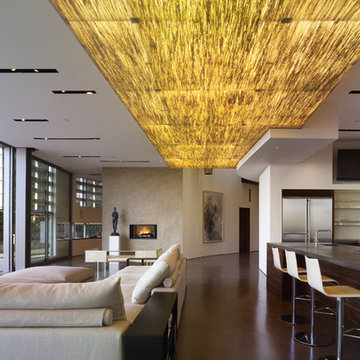
A view of a custom ceiling lightbox, with recessed custom light slots.
Cette image montre un salon design de taille moyenne et ouvert avec sol en béton ciré, une cheminée double-face et un manteau de cheminée en plâtre.
Cette image montre un salon design de taille moyenne et ouvert avec sol en béton ciré, une cheminée double-face et un manteau de cheminée en plâtre.
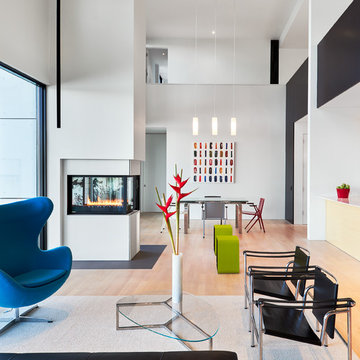
minimal, open 2-story, pendant lights, glass dining table, fireplace divider, leather, modern furnishings, black window frames, white walls, natural light, light wood floor, two-sided fireplace, wall of windows, glass sliders, colorful furniture, open concept
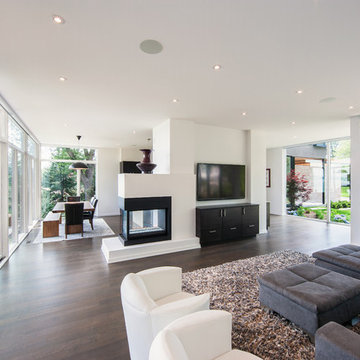
Idée de décoration pour un salon design avec un mur blanc, parquet foncé, une cheminée double-face et un téléviseur fixé au mur.

Cette photo montre un grand salon tendance ouvert avec une salle de réception, un mur blanc, une cheminée double-face, un manteau de cheminée en métal, un téléviseur indépendant, un sol gris et un sol en vinyl.
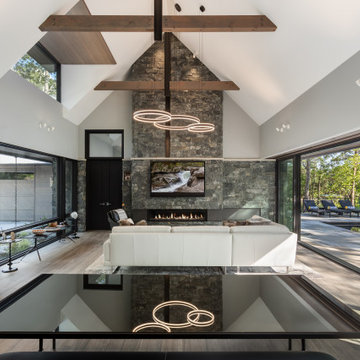
Contemporary design with rustic textures throughout.
Inspiration pour un salon design de taille moyenne et ouvert avec un mur gris, parquet clair, une cheminée double-face, un manteau de cheminée en pierre, un téléviseur fixé au mur, un sol beige et un plafond voûté.
Inspiration pour un salon design de taille moyenne et ouvert avec un mur gris, parquet clair, une cheminée double-face, un manteau de cheminée en pierre, un téléviseur fixé au mur, un sol beige et un plafond voûté.

Acucraft partnered with A.J. Shea Construction LLC & Tate & Burn Architects LLC to develop a gorgeous custom linear see through gas fireplace and outdoor gas fire bowl for this showstopping new construction home in Connecticut.
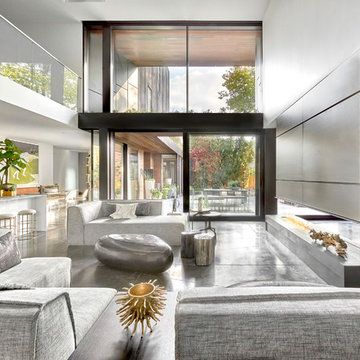
Tony Soluri
Réalisation d'un grand salon design fermé avec sol en béton ciré, un mur blanc, une cheminée double-face, un sol gris et un téléviseur dissimulé.
Réalisation d'un grand salon design fermé avec sol en béton ciré, un mur blanc, une cheminée double-face, un sol gris et un téléviseur dissimulé.
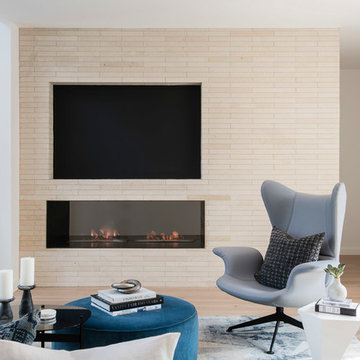
Casey Woods Photography
Aménagement d'un salon contemporain de taille moyenne et ouvert avec un mur blanc, un sol en bois brun, une cheminée double-face, un manteau de cheminée en brique et un téléviseur encastré.
Aménagement d'un salon contemporain de taille moyenne et ouvert avec un mur blanc, un sol en bois brun, une cheminée double-face, un manteau de cheminée en brique et un téléviseur encastré.
Idées déco de salons contemporains avec une cheminée double-face
6