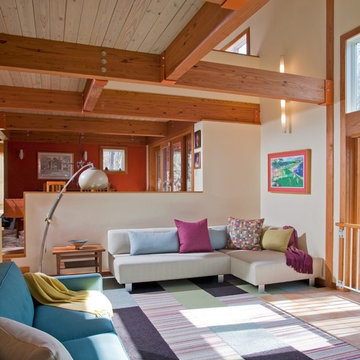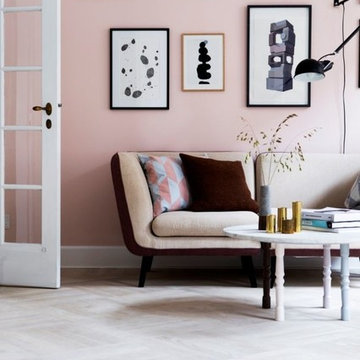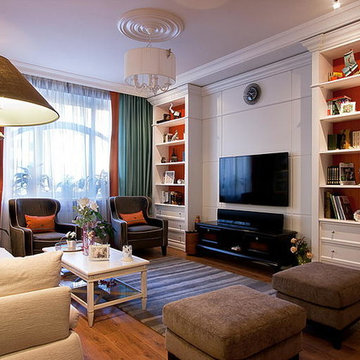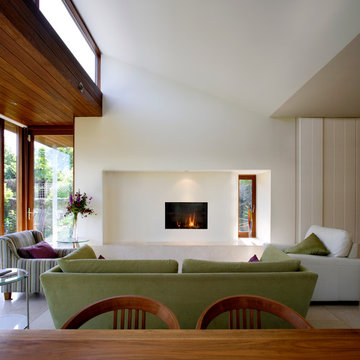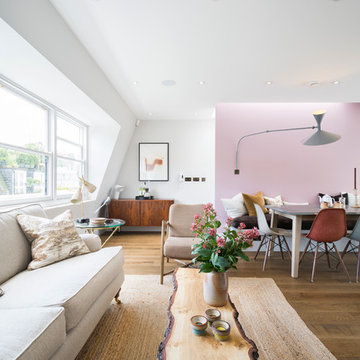Idées déco de salons contemporains marrons
Trier par :
Budget
Trier par:Populaires du jour
141 - 160 sur 99 185 photos
1 sur 3

A 1980's townhouse located in the Fitler Square neighborhood of Philadelphia was in need of an upgrade. The project that resulted included substantial interior renovation to the four-story townhome overlooking the Schuylkill River.
The Owners desired a fresh interpretation of their existing space, more suited for entertaining and uncluttered modern living. This led to a reinvention of the modern master suite and a refocusing of architectural elements and materials throughout the home.
Originally comprised of a divided master bedroom, bathroom and office, the fourth floor was entirely redesigned to create a contemporary, open-plan master suite. The bedroom, now located in the center of the floor plan, is composed with custom built-in furniture and includes a glass terrarium and a wet bar. It is flanked by a dressing room on one side and a luxurious bathroom on the other, all open to one another both visually and by circulation. The bathroom includes a free-standing tub, glass shower, custom wood vanity, eco-conscious fireplace, and an outdoor terrace. The open plan allows for great breadth and a wealth of natural light, atypical of townhouse living.
The main entertaining floor houses the kitchen, dining area and living room. A sculptural ceiling defines the open dining area, while a long, low concrete hearth connects the new modern fireplace with the concrete stair treads leading up. The bright, neutral color palette of the walls and finishes contrasts against the blackened wood floors. Sleek but comfortable furnishing, dramatic recessed lighting, and a full-home speaker system complete the entertaining space.
Barry Halkin and Todd Mason Photography
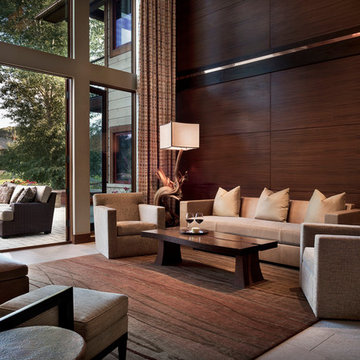
Living room opens to the patio for entertaining.
Idées déco pour un grand salon contemporain ouvert avec un mur blanc, une cheminée double-face, un manteau de cheminée en pierre, une salle de réception et un sol en carrelage de porcelaine.
Idées déco pour un grand salon contemporain ouvert avec un mur blanc, une cheminée double-face, un manteau de cheminée en pierre, une salle de réception et un sol en carrelage de porcelaine.
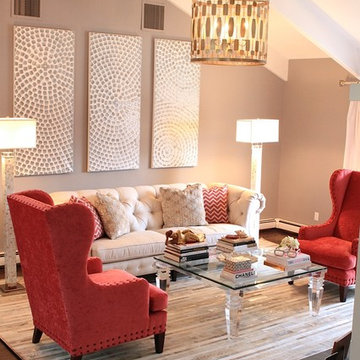
Réalisation d'un petit salon design ouvert avec un mur gris, parquet foncé, une cheminée standard, une salle de réception et un sol marron.
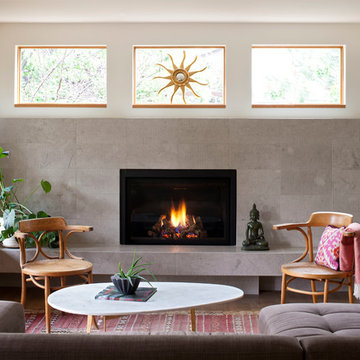
Cette image montre un salon design de taille moyenne avec une salle de réception, une cheminée standard, aucun téléviseur, un manteau de cheminée en carrelage, un mur blanc, parquet clair et un sol marron.
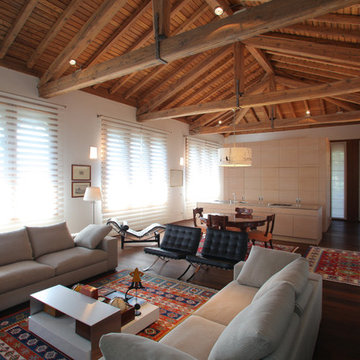
Il tetto, sabbiato durante i lavori di ristrutturazione, copre l’intera area giorno.
La sua altezza ha permesso di creare il grande volume/arredo che si sviluppa su due livelli
foto wolfango
www.wolfango.it
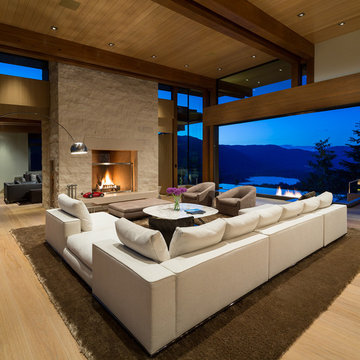
Exemple d'un très grand salon tendance ouvert avec une salle de réception, un mur beige, parquet clair, une cheminée standard, un manteau de cheminée en pierre et aucun téléviseur.
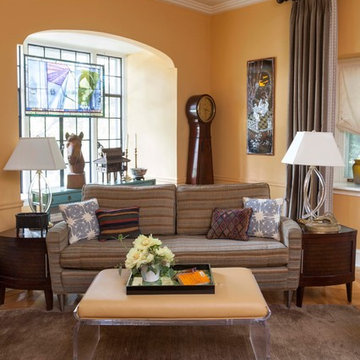
Courtney Apple Photography
Exemple d'un salon tendance de taille moyenne et fermé avec une salle de réception, un mur orange, parquet clair, une cheminée d'angle, un manteau de cheminée en bois et un téléviseur indépendant.
Exemple d'un salon tendance de taille moyenne et fermé avec une salle de réception, un mur orange, parquet clair, une cheminée d'angle, un manteau de cheminée en bois et un téléviseur indépendant.
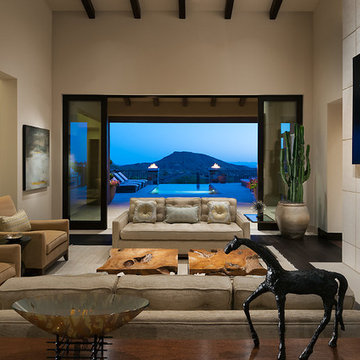
A conversational grouping of sofas and chairs invites a guests to relax in front of the fireplace, which is clad in French bush hammered limestone. The view over the negative edge pool, plus a firepit near the pool, draw the eyes through the pocketing doors to the view beyond.
Photo by Mark Boisclair
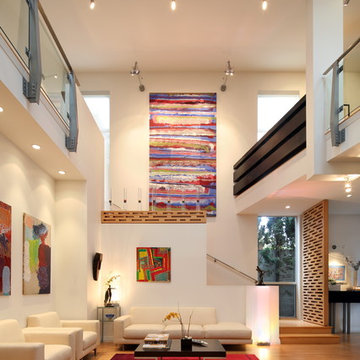
A large double story (nearly 25 foot high ceilings) Living Room with custom furniture and built-ins, all designed by Welch Design Studio. This space has a lot of natural daylight. Glass and Steel give the modern space a little bit of an industrial feeling.
Architecture: Welch Design Studio
Photo Credits: Erhard Pfeiffr
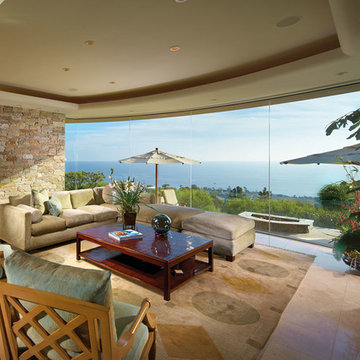
Laguna Beach
Eric Figge Photography
Inspiration pour un grand salon design ouvert avec un mur beige, une cheminée standard et un manteau de cheminée en pierre.
Inspiration pour un grand salon design ouvert avec un mur beige, une cheminée standard et un manteau de cheminée en pierre.
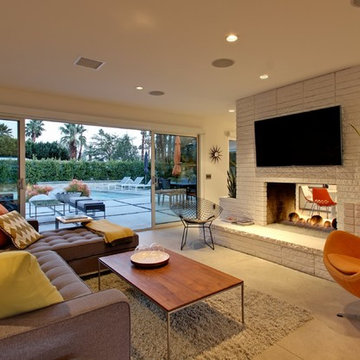
Aménagement d'un salon contemporain de taille moyenne et ouvert avec un mur blanc, sol en béton ciré, une cheminée double-face, un manteau de cheminée en brique et un téléviseur fixé au mur.
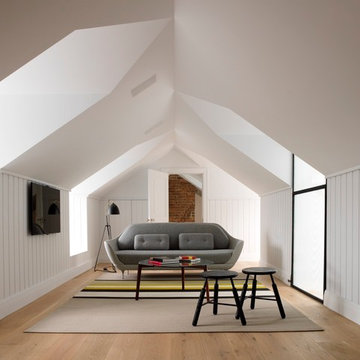
Idée de décoration pour un salon design de taille moyenne avec un mur blanc, un sol en bois brun et éclairage.
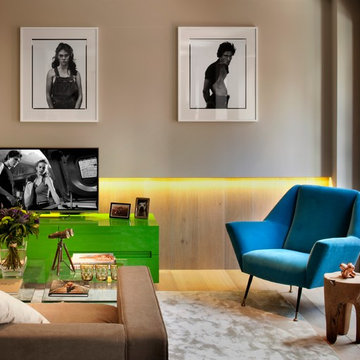
In the first floor living room the oak floorboards continue up the end wall and finish at a lighting feature which adds to the illusion of height. Two of the windows were replaced by French doors. A window casing out of solid oak was fitted to emphasise the new thickness and solidity of the external walls. The TV unit is a TG-Studio bespoke design made for the client.
Photographer: Philip Vile
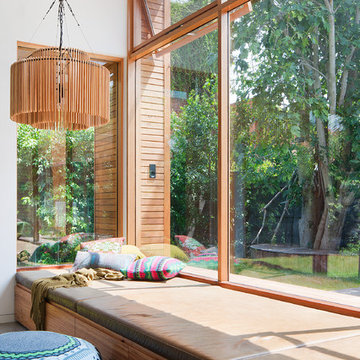
Shannon McGrath
Réalisation d'un salon design de taille moyenne et fermé avec sol en béton ciré.
Réalisation d'un salon design de taille moyenne et fermé avec sol en béton ciré.
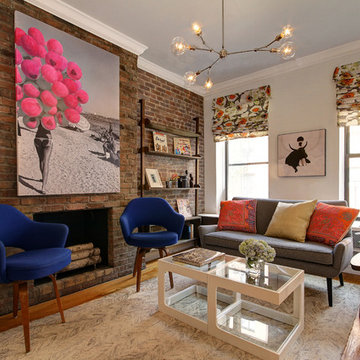
Julie Florio Photography
Réalisation d'un salon design de taille moyenne et ouvert avec un mur blanc, une cheminée standard, un manteau de cheminée en brique, parquet clair, un téléviseur encastré et un sol beige.
Réalisation d'un salon design de taille moyenne et ouvert avec un mur blanc, une cheminée standard, un manteau de cheminée en brique, parquet clair, un téléviseur encastré et un sol beige.
Idées déco de salons contemporains marrons
8
