Idées déco de salons craftsman avec moquette
Trier par :
Budget
Trier par:Populaires du jour
41 - 60 sur 701 photos
1 sur 3
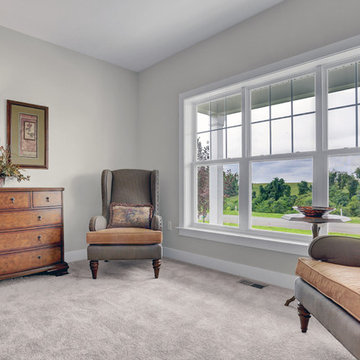
This spacious 2-story home with welcoming front porch includes a 3-car Garage with a mudroom entry complete with built-in lockers. Upon entering the home, the Foyer is flanked by the Living Room to the right and, to the left, a formal Dining Room with tray ceiling and craftsman style wainscoting and chair rail. The dramatic 2-story Foyer opens to Great Room with cozy gas fireplace featuring floor to ceiling stone surround. The Great Room opens to the Breakfast Area and Kitchen featuring stainless steel appliances, attractive cabinetry, and granite countertops with tile backsplash. Sliding glass doors off of the Kitchen and Breakfast Area provide access to the backyard patio. Also on the 1st floor is a convenient Study with coffered ceiling.
The 2nd floor boasts all 4 bedrooms, 3 full bathrooms, a laundry room, and a large Rec Room.
The Owner's Suite with elegant tray ceiling and expansive closet includes a private bathroom with tile shower and whirlpool tub.
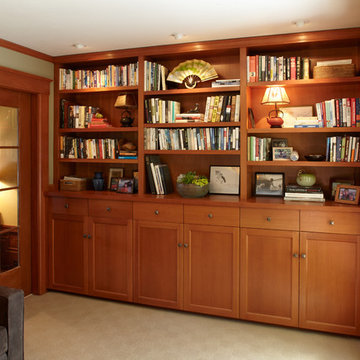
For more information on elements of this design please contact Jennifer Milliken: jennymilliken@gmail.com
Robert J. Schroeder Photography©2014
Exemple d'un salon craftsman avec une bibliothèque ou un coin lecture, un mur vert et moquette.
Exemple d'un salon craftsman avec une bibliothèque ou un coin lecture, un mur vert et moquette.
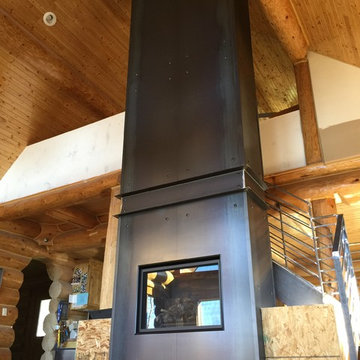
Exemple d'un salon craftsman de taille moyenne et fermé avec une salle de réception, un mur marron, moquette, une cheminée standard, un manteau de cheminée en métal, aucun téléviseur et un sol beige.
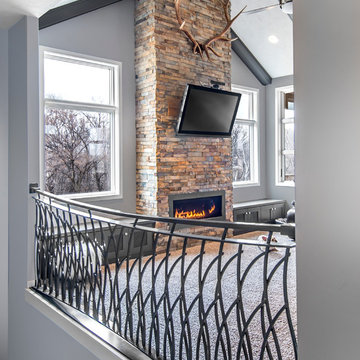
Custom designed railing that overlooks the stairwell. The concept for the design was wild grasses blowing in the wind. The home is nestled in nature and designer of the railing, Metal Artist Jake Balcom, thought the theme was fitting! The railing was fabricated by Jim Vidlak of Old World Metal.
Alan Jackson - Jackson Studios
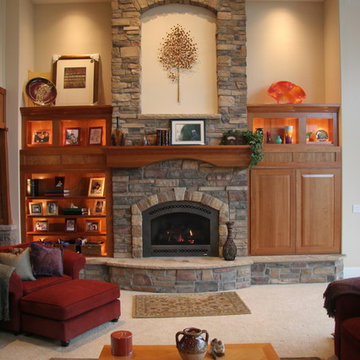
Cette image montre un salon craftsman de taille moyenne et fermé avec une salle de réception, un mur beige, moquette, une cheminée standard, un manteau de cheminée en pierre et aucun téléviseur.
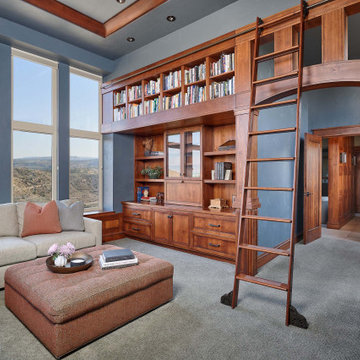
Idées déco pour un grand salon craftsman fermé avec une bibliothèque ou un coin lecture, un mur bleu, moquette, aucune cheminée, un téléviseur fixé au mur, un sol gris et boiseries.
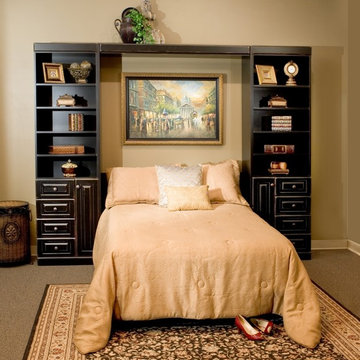
Exemple d'un salon craftsman de taille moyenne et fermé avec une salle de réception, un mur beige, moquette, aucune cheminée, aucun téléviseur et un sol beige.
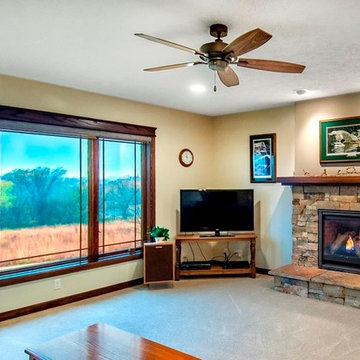
Architect: Michelle Penn, AIA
This Prairie Style home uses many design details on both the exterior & interior that is inspired by the prairie landscape that it is nestled into. The windows capture the amazing view outside. We wanted the windows to have the prairie style but not hide the view to the valley. Paint color is Sherwin Williams Softer Tan SW 6141.
Photo Credit: Jackson Studios
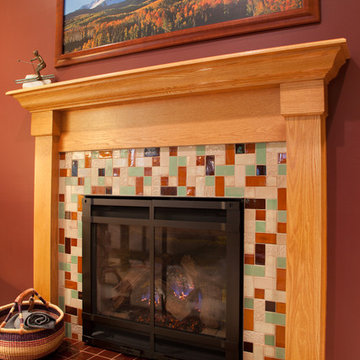
Cozy up to this fireplace under the mountains—at least a beautiful mountain photo! Warm amber tones of tile, accented with a soft green, surround this fireplace. The hearth is held steady with Amber on red clay in 4"x4" tiles.
Large Format Savvy Squares - 65W Amber, 65R Amber, 1028 Grey Spice, 123W Patina, 125R Sahara Sands / Hearth | 4"x4"s - 65R Amber
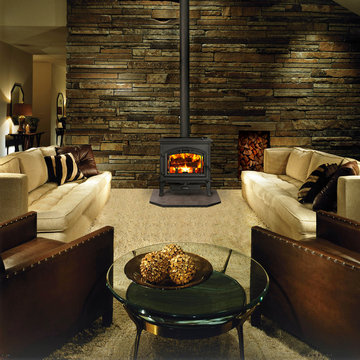
Aménagement d'un salon craftsman de taille moyenne et fermé avec un mur gris, moquette, cheminée suspendue, aucun téléviseur et un sol marron.
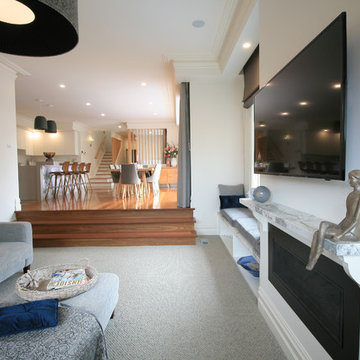
Californian Bungalow sunken lounge room with dining and kitchen beyond.
Cette photo montre un salon craftsman fermé avec un mur blanc, moquette, un téléviseur fixé au mur et un sol gris.
Cette photo montre un salon craftsman fermé avec un mur blanc, moquette, un téléviseur fixé au mur et un sol gris.
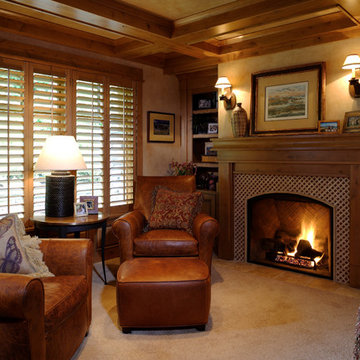
Kirkland, Washington
Private Residence
Cette photo montre un grand salon craftsman fermé avec une salle de réception, un mur jaune, moquette, une cheminée standard, un manteau de cheminée en bois, aucun téléviseur et un sol marron.
Cette photo montre un grand salon craftsman fermé avec une salle de réception, un mur jaune, moquette, une cheminée standard, un manteau de cheminée en bois, aucun téléviseur et un sol marron.
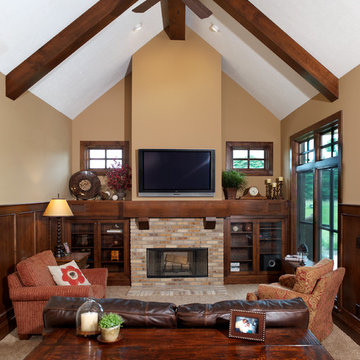
Cette photo montre un salon craftsman de taille moyenne et fermé avec un mur beige, moquette, une cheminée standard, un manteau de cheminée en brique et un téléviseur fixé au mur.
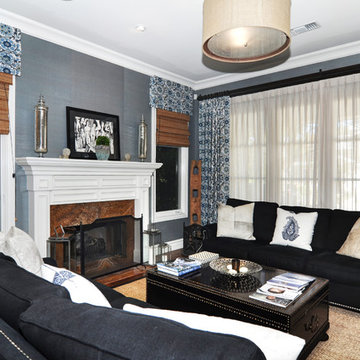
Idées déco pour un salon craftsman de taille moyenne et fermé avec une salle de musique, un mur gris, moquette, une cheminée standard, un manteau de cheminée en pierre et un téléviseur encastré.
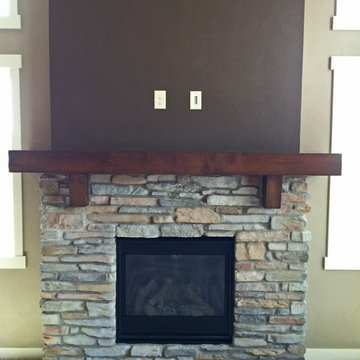
Great room with 11' tall ceiling and plenty of natural light from an abundance of windows. Gas fireplace with mantel high stone and wood mantel. TV mounting above fireplace with electronics chase for wiring.
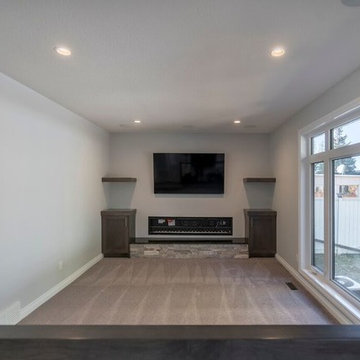
View of the dining area and sunken living room
Réalisation d'un grand salon craftsman ouvert avec un mur gris, moquette, un téléviseur fixé au mur et un sol gris.
Réalisation d'un grand salon craftsman ouvert avec un mur gris, moquette, un téléviseur fixé au mur et un sol gris.
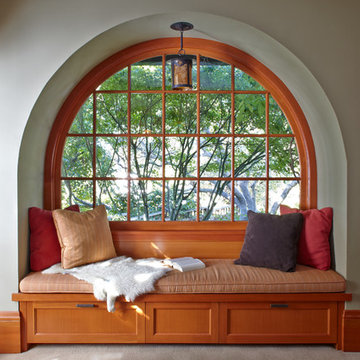
For more information on elements of this design please contact Jennifer Milliken: jennymilliken@gmail.com
Robert J. Schroeder Photography©2014
Cette image montre un salon craftsman avec une bibliothèque ou un coin lecture, un mur vert et moquette.
Cette image montre un salon craftsman avec une bibliothèque ou un coin lecture, un mur vert et moquette.
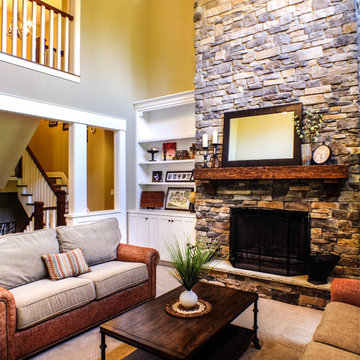
Flooring: Carpet by Sweet Impressions in color Cobblestone
Wall color: Sherwin Williams SW 6143 Basket Beige
Couches by Norwalk Furniture
Photos by Gwendolyn Lanstrum
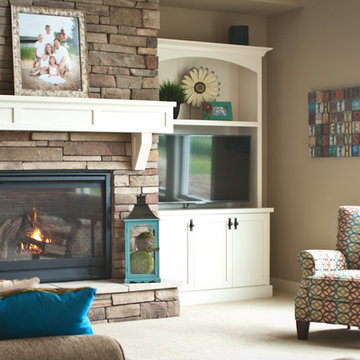
Casual entertaining for family & friends belongs here. The Heat & Glo direct vent fireplace is flanked by Bucks County Chardonnay Southern Ledgestone with custom built ins & mantle painted in Benjamin Moore Super White.
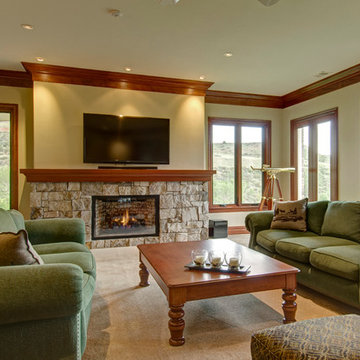
Idées déco pour un grand salon mansardé ou avec mezzanine craftsman avec un bar de salon, un mur jaune, moquette, une cheminée standard, un manteau de cheminée en pierre, un téléviseur fixé au mur et un sol beige.
Idées déco de salons craftsman avec moquette
3