Idées déco de salons craftsman avec moquette
Trier par :
Budget
Trier par:Populaires du jour
61 - 80 sur 701 photos
1 sur 3
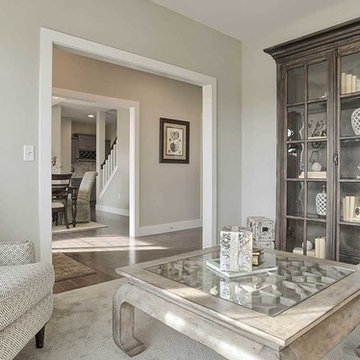
This 2-story home with inviting front porch includes a 2-car garage with mudroom entry complete with a pantry and built-in lockers. Off of the foyer is the living room to the right, and to the left, the formal dining room with elegant coffered ceiling detail. A convenient butler’s pantry connects the dining room to the kitchen featuring stainless steel appliances and quartz countertops with tile backsplash. The kitchen, in turn, opens to the sunny breakfast area with sliding glass door access to the patio. Adjacent to the breakfast area is the open great room, warmed by a gas fireplace featuring stone surround and stylish shiplap detail above the mantel. Also on the first floor is a study, quietly tucked down a hall way. The 2nd floor boasts all 4 bedrooms and 2 full bathrooms, as well as a convenient laundry room and a large raised rec room. The spacious owner’s suite includes a private bathroom with double bowl vanity, 5’ tile shower, a free-standing tub, and an expansive closet.
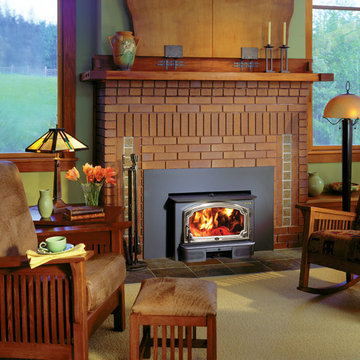
The Freedom reigns as one of the most efficient large wood burning inserts on the market, delivering a remarkable 71.1% efficiency. It is the only wood insert of its size that can either mount flush or extended 7" onto the hearth. The Freedom is suitable for most existing masonry fireplaces because the firebox is tapered to fit the widest possible range of fireplace openings. This wood insert can also accommodate a 24" log, making overnight burns easier than ever before!
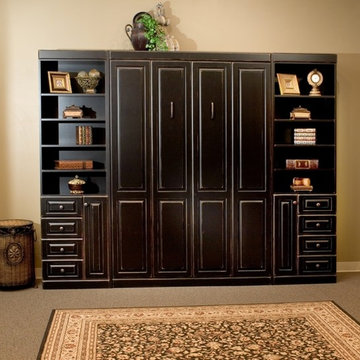
Idées déco pour un salon craftsman de taille moyenne et fermé avec une salle de réception, un mur beige, moquette, aucune cheminée, aucun téléviseur et un sol beige.
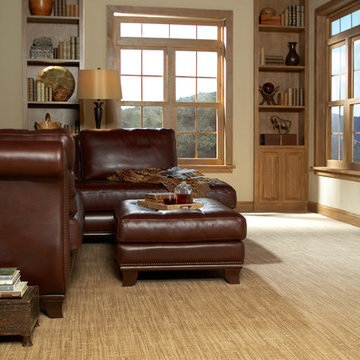
Pronounced striations known as Abrash effects give this spectacular cut and loop carpet distinctive style and a handmade appearance. Silk Weave is available in seventeen colors of 100% Advanced Generation BCF Nylon 6,6.
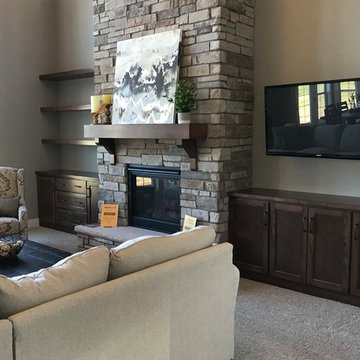
Idées déco pour un grand salon craftsman ouvert avec un bar de salon, un mur beige, moquette, une cheminée standard, un manteau de cheminée en pierre, un téléviseur fixé au mur et un sol blanc.
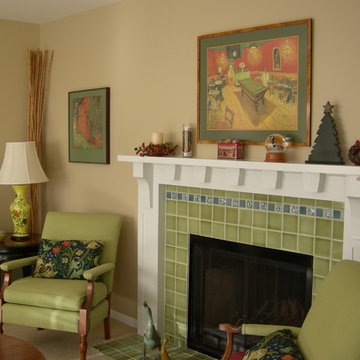
Previously this fireplace did not have a mantel or any real decorative element only a few rows of plain tile. This is custom designed for the client and their love of Arts & Crafts style.
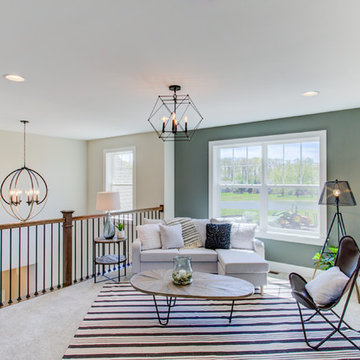
This 2-story home with first-floor owner’s suite includes a 3-car garage and an inviting front porch. A dramatic 2-story ceiling welcomes you into the foyer where hardwood flooring extends throughout the main living areas of the home including the dining room, great room, kitchen, and breakfast area. The foyer is flanked by the study to the right and the formal dining room with stylish coffered ceiling and craftsman style wainscoting to the left. The spacious great room with 2-story ceiling includes a cozy gas fireplace with custom tile surround. Adjacent to the great room is the kitchen and breakfast area. The kitchen is well-appointed with Cambria quartz countertops with tile backsplash, attractive cabinetry and a large pantry. The sunny breakfast area provides access to the patio and backyard. The owner’s suite with includes a private bathroom with 6’ tile shower with a fiberglass base, free standing tub, and an expansive closet. The 2nd floor includes a loft, 2 additional bedrooms and 2 full bathrooms.
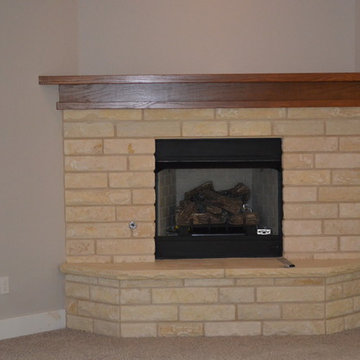
Custom design Craftsman Style Close up of Fire place and Mantel
Cette photo montre un salon craftsman de taille moyenne et ouvert avec un mur beige et moquette.
Cette photo montre un salon craftsman de taille moyenne et ouvert avec un mur beige et moquette.
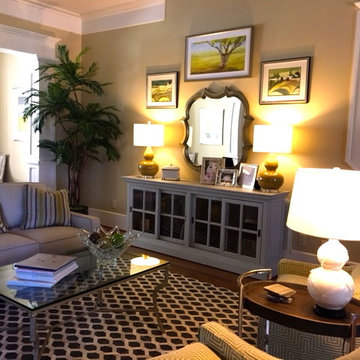
The study/piano room was originally quite dark, with huge oversized tapestry covered chairs. My client was game to completely start over with this room. She fell in love with a chartreuse/gray combination of fabrics that I'd pulled together for her. We also used a cowhide area rug with a chain pattern in different shades of cream and gray. The result was so fresh and chic, I think this is
the favorite room for both of us!
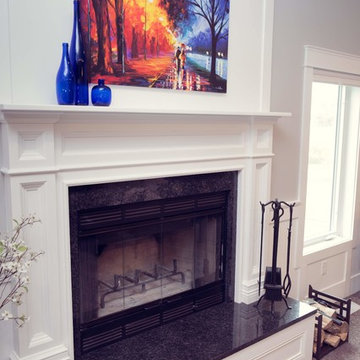
Woodburning fireplace with white square craftsman mantle and surround. Black granite hearth. Leonid Afremov artwork.
Inspiration pour un salon craftsman ouvert avec un mur gris, moquette, une cheminée standard, un manteau de cheminée en bois et un téléviseur fixé au mur.
Inspiration pour un salon craftsman ouvert avec un mur gris, moquette, une cheminée standard, un manteau de cheminée en bois et un téléviseur fixé au mur.
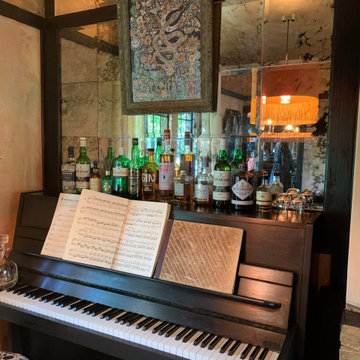
The vintage style living room of designer Anna Hayman
Inspiration pour un petit salon craftsman fermé avec un mur jaune, moquette, une cheminée standard, un manteau de cheminée en brique et un sol multicolore.
Inspiration pour un petit salon craftsman fermé avec un mur jaune, moquette, une cheminée standard, un manteau de cheminée en brique et un sol multicolore.
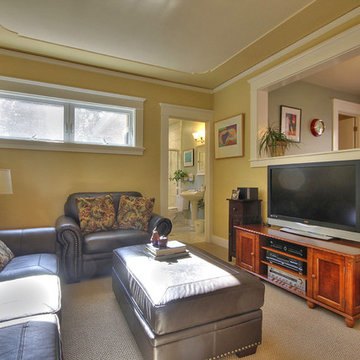
Craftsman style living room with white ceiling and crown moulding, picture windows and oatmeal carpet.
Exemple d'un salon craftsman de taille moyenne et fermé avec un mur jaune, moquette, aucune cheminée et un téléviseur indépendant.
Exemple d'un salon craftsman de taille moyenne et fermé avec un mur jaune, moquette, aucune cheminée et un téléviseur indépendant.
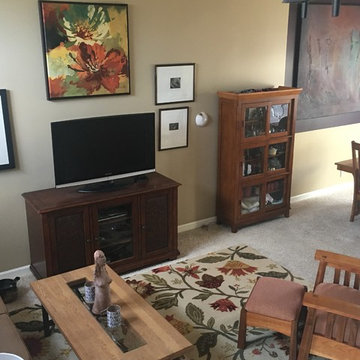
interesting pottery add drama to this space
Idée de décoration pour un salon craftsman de taille moyenne et ouvert avec un mur beige et moquette.
Idée de décoration pour un salon craftsman de taille moyenne et ouvert avec un mur beige et moquette.
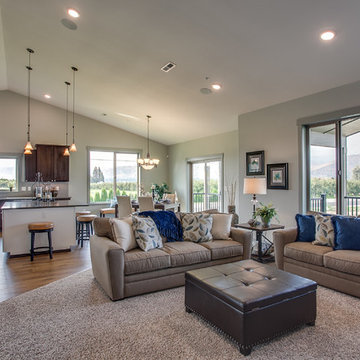
Exemple d'un grand salon craftsman ouvert avec une salle de réception, un mur gris, moquette, aucune cheminée, aucun téléviseur et un sol beige.
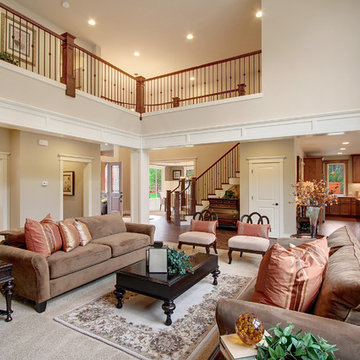
Idée de décoration pour un salon craftsman ouvert avec un mur beige, moquette, une cheminée standard et un manteau de cheminée en pierre.
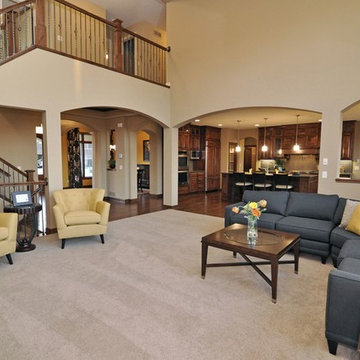
This Craftsman home gives you 5,292 square feet of heated living space spread across its three levels as follows:
1,964 sq. ft. Main Floor
1,824 sq. ft. Upper Floor
1,504 sq. ft. Lower Level
Higlights include the 2 story great room on the main floor.
Laundry on upper floor.
An indoor sports court so you can practice your 3-point shot.
The plans are available in print, PDF and CAD. And we can modify them to suit your needs.
Where do YOU want to build?
Plan Link: http://www.architecturaldesigns.com/house-plan-73333HS.asp
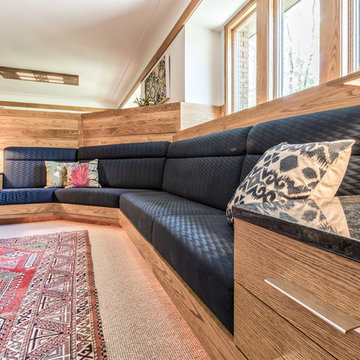
Custom cabinetry by Meadowlark Design+Build
Architect: Dawn Zuber, Studio Z
Photo: Sean Carter
Idée de décoration pour un salon craftsman de taille moyenne et fermé avec un mur blanc, moquette, une cheminée standard, un manteau de cheminée en brique, un sol beige et un téléviseur encastré.
Idée de décoration pour un salon craftsman de taille moyenne et fermé avec un mur blanc, moquette, une cheminée standard, un manteau de cheminée en brique, un sol beige et un téléviseur encastré.
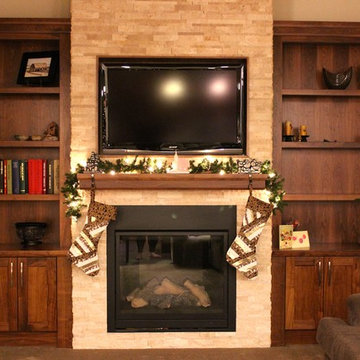
Custom White Travertine tile from floor to double height ceiling with fireplace and tv insert. This creamy white colour accentuates the dark cupboards and flooring beautifully.
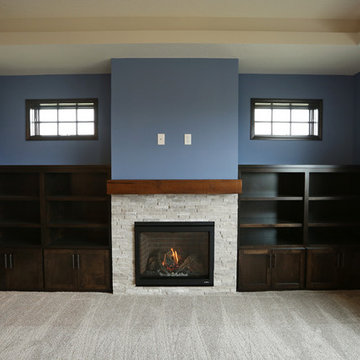
Main Floor Living Room - Great room
Idées déco pour un salon craftsman de taille moyenne et ouvert avec une salle de réception, un mur bleu, moquette, une cheminée standard, un manteau de cheminée en pierre, un téléviseur fixé au mur et un sol beige.
Idées déco pour un salon craftsman de taille moyenne et ouvert avec une salle de réception, un mur bleu, moquette, une cheminée standard, un manteau de cheminée en pierre, un téléviseur fixé au mur et un sol beige.
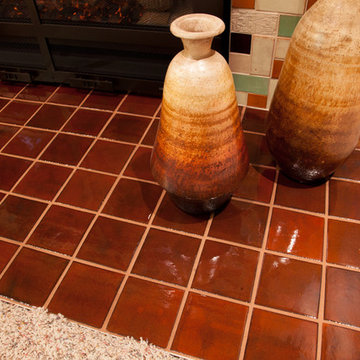
Cozy up to this fireplace under the mountains—at least a beautiful mountain photo! Warm amber tones of tile, accented with a soft green, surround this fireplace. The hearth is held steady with Amber on red clay in 4"x4" tiles.
Large Format Savvy Squares - 65W Amber, 65R Amber, 1028 Grey Spice, 123W Patina, 125R Sahara Sands / Hearth | 4"x4"s - 65R Amber
Idées déco de salons craftsman avec moquette
4