Idées déco de salons craftsman avec un mur jaune
Trier par :
Budget
Trier par:Populaires du jour
161 - 180 sur 402 photos
1 sur 3
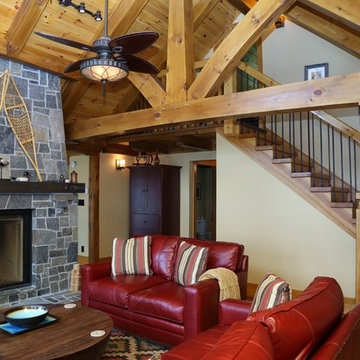
Samantha Hawkins Photography
Idées déco pour un grand salon craftsman ouvert avec un mur jaune, un sol en bois brun, une cheminée standard, un manteau de cheminée en pierre et un téléviseur fixé au mur.
Idées déco pour un grand salon craftsman ouvert avec un mur jaune, un sol en bois brun, une cheminée standard, un manteau de cheminée en pierre et un téléviseur fixé au mur.
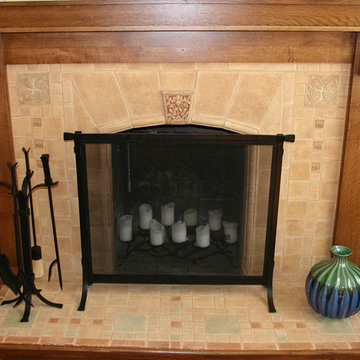
Anne Free (designer), Richard Stevens (architect), Allyson Bradberry (stylist), Jeff Herr (photos), (Photo taken before styling for photos) Original, vintage Ernest Batchelder tile molds were used to produce the tile. Surround and quarter sawn oak mantel and bookcases were designed by Anne Free.
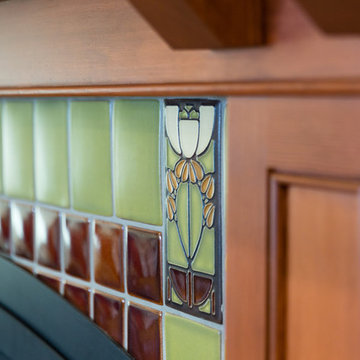
This project is the rebuild of a classic Craftsman bungalow that had been destroyed in a fire. Throughout the design process we balanced the creation of a house that would feel like a true home, to replace the one that had been lost, while managing a budget with challenges from the insurance company, and navigating through a complex approval process.
Photography by Phil Bond and Artisan Home Builders.
Tiles by Motawai Tileworks.
https://saikleyarchitects.com/portfolio/craftsman-rebuild/
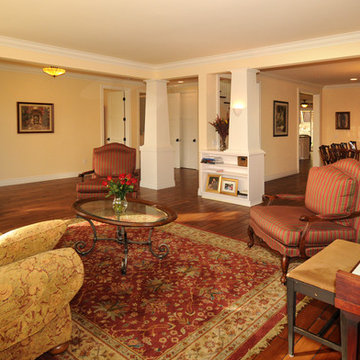
Gracious white wood columns connect the living room and dining room.
Idées déco pour un salon craftsman avec un mur jaune et un sol en bois brun.
Idées déco pour un salon craftsman avec un mur jaune et un sol en bois brun.
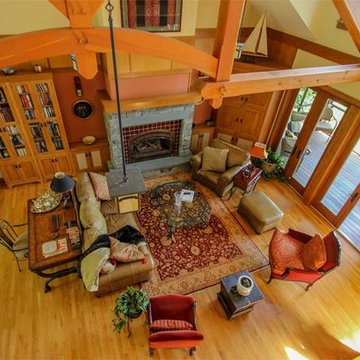
Originally designed as a vacation and future retirement home, this craftsman style uses elements such as gabled dormers and simple gable roofs to invoke a bungalow style. With 4 bedrooms and 3.5 bathrooms, this Cayuga Lake home features a mixture of timber frame elements with rich and detailed interior woodwork, prominently situated bluestone masonry fireplaces, many sitting and gathering areas that take advantage of both interior and outdoor spaces, and an open floor plan that uses wood trimmed archways, four-post columns on wood panel bases, and in-laid wood borders in the oak floors to create traditionally distinct living spaces such as the kitchen, dining room, and living room. The beautiful lake view is the focal point of these living areas; the archways that frame the dining room create a sense of movement as the archways continue to the exterior lake side wall, and the lakeside ceiling features a cathedral with skylights to bring in natural light as well as a timber frame truss with an arched center, framed with queen posts and with a stained tongue and groove wood ceiling with dropped wood trimmed breams.
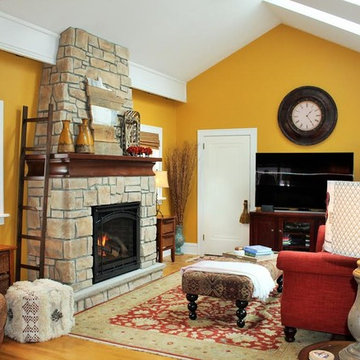
Idées déco pour un salon craftsman de taille moyenne et ouvert avec une salle de réception, un mur jaune, un sol en bois brun, une cheminée standard, un manteau de cheminée en pierre, un téléviseur indépendant et un sol beige.
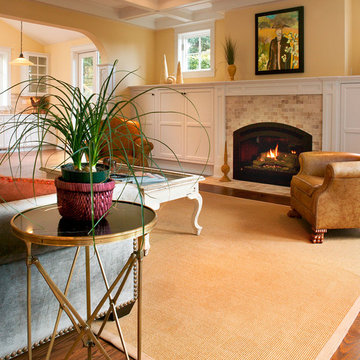
Aménagement d'un salon craftsman de taille moyenne et fermé avec une salle de réception, un mur jaune, parquet foncé, une cheminée standard, un manteau de cheminée en carrelage et aucun téléviseur.
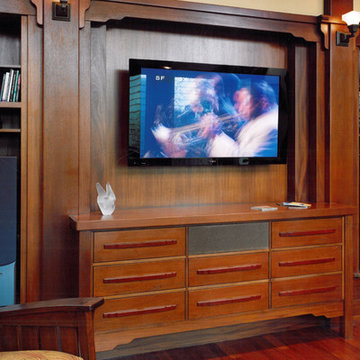
View toward the wide screen TV and high-fidelity sound system for the enjoyment of music and films.
Cette image montre un grand salon craftsman fermé avec une salle de réception, un mur jaune, parquet foncé, aucune cheminée et un téléviseur encastré.
Cette image montre un grand salon craftsman fermé avec une salle de réception, un mur jaune, parquet foncé, aucune cheminée et un téléviseur encastré.
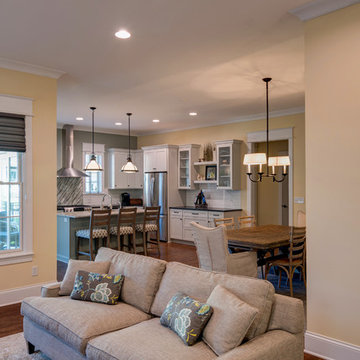
This open floor plan creates such a cozy feeling with the neutral hues.
Photo Credit: Tom Graham
Cette image montre un salon craftsman de taille moyenne et ouvert avec une salle de réception, un mur jaune, parquet foncé, aucune cheminée, aucun téléviseur et un sol marron.
Cette image montre un salon craftsman de taille moyenne et ouvert avec une salle de réception, un mur jaune, parquet foncé, aucune cheminée, aucun téléviseur et un sol marron.
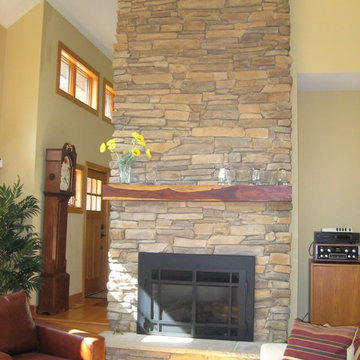
Cette image montre un salon craftsman de taille moyenne et fermé avec une salle de réception, un mur jaune, un sol en bois brun, une cheminée standard, un manteau de cheminée en pierre, aucun téléviseur et un sol marron.
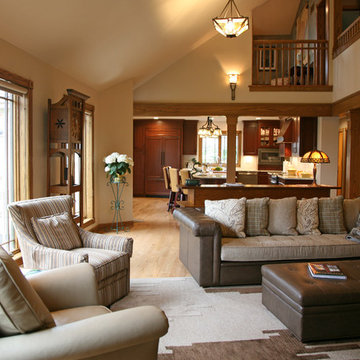
interior changes
Réalisation d'un grand salon mansardé ou avec mezzanine craftsman avec un mur jaune, parquet clair, une cheminée double-face, un manteau de cheminée en brique et un téléviseur encastré.
Réalisation d'un grand salon mansardé ou avec mezzanine craftsman avec un mur jaune, parquet clair, une cheminée double-face, un manteau de cheminée en brique et un téléviseur encastré.
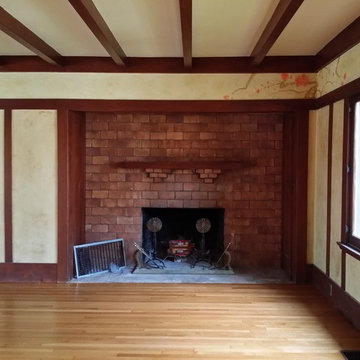
Xulon Floors, Chris Hennessey
Inspiration pour un très grand salon craftsman fermé avec une salle de réception, un mur jaune, parquet clair, une cheminée standard et un manteau de cheminée en brique.
Inspiration pour un très grand salon craftsman fermé avec une salle de réception, un mur jaune, parquet clair, une cheminée standard et un manteau de cheminée en brique.
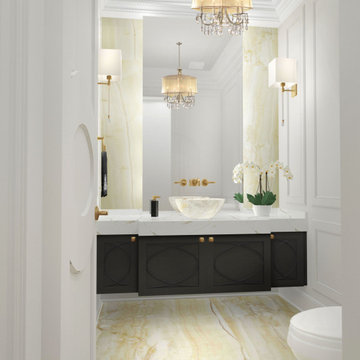
Inspiration pour un très grand salon craftsman ouvert avec une bibliothèque ou un coin lecture, un mur jaune, un sol en bois brun, un téléviseur fixé au mur, aucune cheminée et un sol marron.
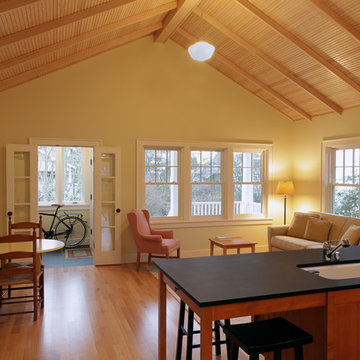
Architecture by Tim Andersen http://www.houzz.com/pro/tjandersen/tim-andersen-architect
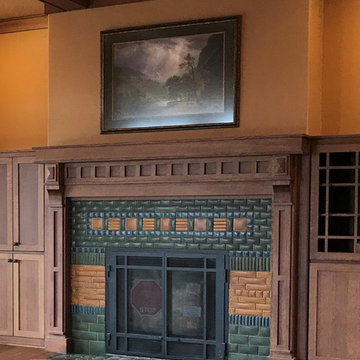
Exemple d'un grand salon craftsman avec un mur jaune, un sol en bois brun, une cheminée double-face, un manteau de cheminée en bois et un sol marron.
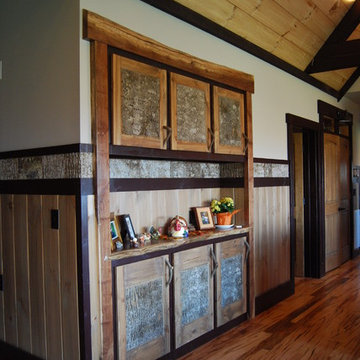
Cette image montre un grand salon craftsman ouvert avec une salle de réception, un téléviseur fixé au mur, un mur jaune, parquet foncé, une cheminée standard et un manteau de cheminée en pierre.
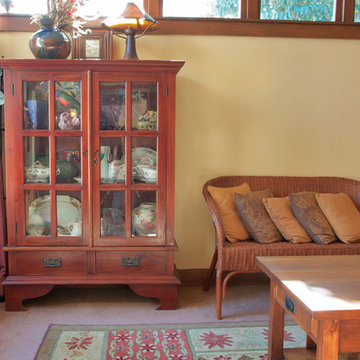
Melanie Tollemache
Idées déco pour un salon craftsman de taille moyenne et ouvert avec un mur jaune et moquette.
Idées déco pour un salon craftsman de taille moyenne et ouvert avec un mur jaune et moquette.
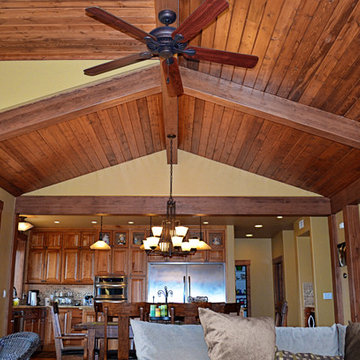
Inspiration pour un salon craftsman ouvert et de taille moyenne avec un mur jaune, parquet clair, une cheminée standard, un manteau de cheminée en brique et un téléviseur indépendant.
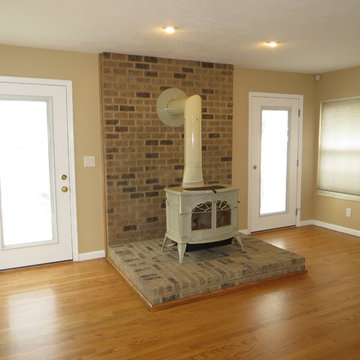
Moved Wood-burning Stove to Rear of house, Refinished Floors, Picture-framed Hearth, Added Exterior Doors, Re-textured Ceilings
Idée de décoration pour un salon craftsman de taille moyenne avec un mur jaune, parquet clair, un poêle à bois et un manteau de cheminée en brique.
Idée de décoration pour un salon craftsman de taille moyenne avec un mur jaune, parquet clair, un poêle à bois et un manteau de cheminée en brique.
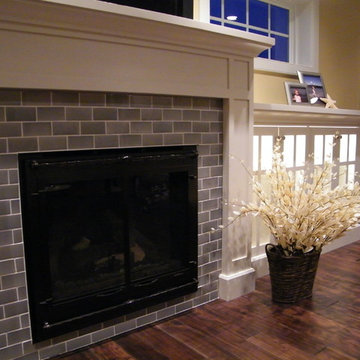
Cette image montre un salon craftsman avec un mur jaune, un sol en bois brun, une cheminée standard et un manteau de cheminée en carrelage.
Idées déco de salons craftsman avec un mur jaune
9