Idées déco de salons craftsman avec une cheminée d'angle
Trier par :
Budget
Trier par:Populaires du jour
41 - 60 sur 316 photos
1 sur 3
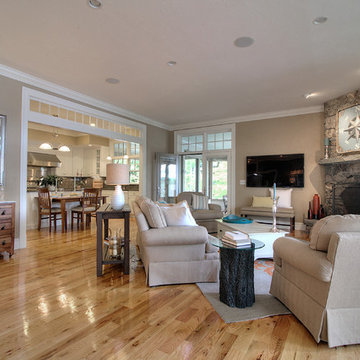
great room
Réalisation d'un très grand salon craftsman ouvert avec un sol en bois brun, une cheminée d'angle, un manteau de cheminée en pierre, un téléviseur fixé au mur et un mur beige.
Réalisation d'un très grand salon craftsman ouvert avec un sol en bois brun, une cheminée d'angle, un manteau de cheminée en pierre, un téléviseur fixé au mur et un mur beige.
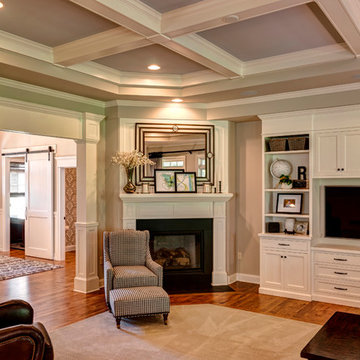
Andy Warren
Réalisation d'un salon craftsman avec un mur gris et une cheminée d'angle.
Réalisation d'un salon craftsman avec un mur gris et une cheminée d'angle.
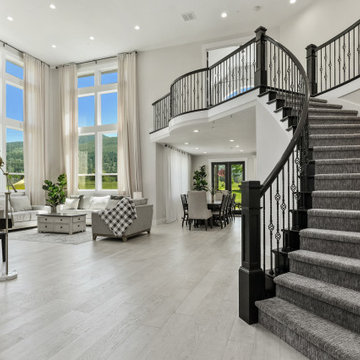
Stunning great room of the Stetson. View House Plan THD-4607: https://www.thehousedesigners.com/plan/stetson-4607/
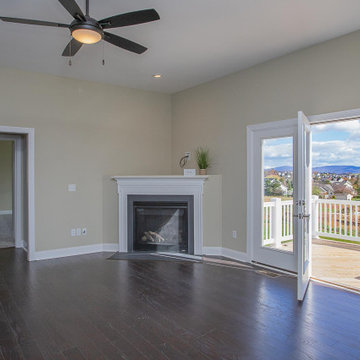
Step in the home and you’re greeted by the tall, vaulted ceilings in a great room that shows off panoramic mountain views. With large windows, you’ll have some of the best views in the Valley!
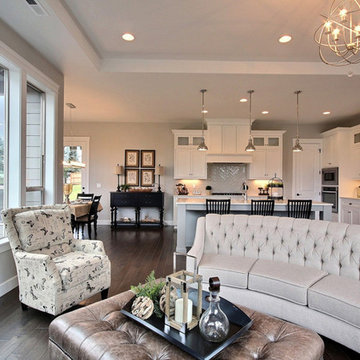
Fireplace by Heat N Glo - https://goo.gl/xav1AV
Stone Surround by Eldorado Stone - https://goo.gl/q1ZB2z
Paint by Sherwin Williams - https://goo.gl/nb9e74
Windows by Milgard Window + Door - https://goo.gl/fYU68l
Style Line Series - https://goo.gl/ISdDZL
Supplied by TroyCo - https://goo.gl/wihgo9
Lighting by Destination Lighting - https://goo.gl/mA8XYX
Flooring by Macadam Floor & Design - https://goo.gl/r5rCto
Furnishings by Uttermost - https://goo.gl/46Fi0h
Lexington - https://goo.gl/n24xdU
and Emerald Home Furnishings - https://goo.gl/tTPKar
Designed & Built by Cascade West Development Inc
Cascade West Facebook: https://goo.gl/MCD2U1
Cascade West Website: https://goo.gl/XHm7Un
Photography by ExposioHDR - Portland, Or
Exposio Facebook: https://goo.gl/SpSvyo
Exposio Website: https://goo.gl/Cbm8Ya
Original Plans by Alan Mascord Design Associates - https://goo.gl/Fg3nFk
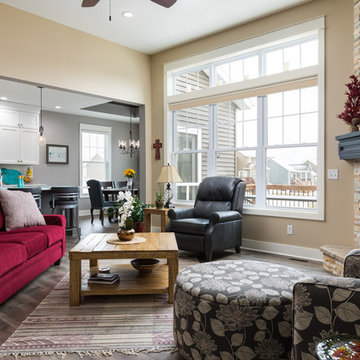
DJZ Photography
This comfortable gathering room exhibits 11 foot ceilings as well as an alluring corner stone to ceiling fireplace. The home is complete with 5 bedrooms, 3.5-bathrooms, a 3-stall garage and multiple custom features giving you and your family over 3,000 sq ft of elegant living space with plenty of room to move about, or relax.
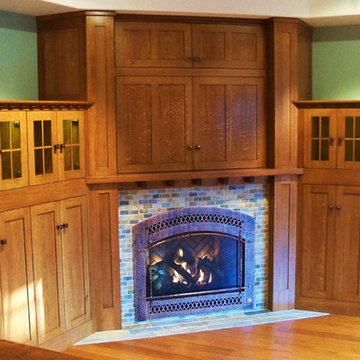
Idée de décoration pour un salon craftsman de taille moyenne et fermé avec un mur vert, parquet clair, une cheminée d'angle, un manteau de cheminée en pierre, un téléviseur dissimulé et un sol beige.
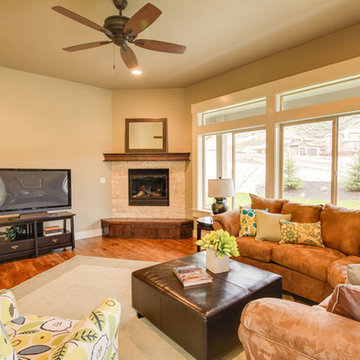
Idée de décoration pour un grand salon craftsman ouvert avec un mur beige, un sol en bois brun, une cheminée d'angle, un manteau de cheminée en pierre, un téléviseur indépendant et un sol marron.
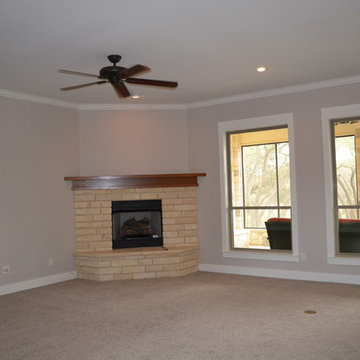
Custom design Craftsman Style View of Living
Idée de décoration pour un salon craftsman de taille moyenne et ouvert avec un mur beige, moquette, une cheminée d'angle et un manteau de cheminée en brique.
Idée de décoration pour un salon craftsman de taille moyenne et ouvert avec un mur beige, moquette, une cheminée d'angle et un manteau de cheminée en brique.
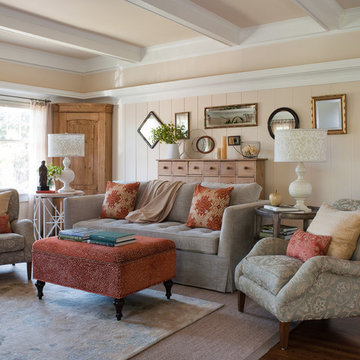
David Duncan Livingston
www.davidduncanlivingston.com
Exemple d'un salon craftsman de taille moyenne et fermé avec un mur beige, un sol en bois brun, une cheminée d'angle, un manteau de cheminée en pierre et un téléviseur indépendant.
Exemple d'un salon craftsman de taille moyenne et fermé avec un mur beige, un sol en bois brun, une cheminée d'angle, un manteau de cheminée en pierre et un téléviseur indépendant.
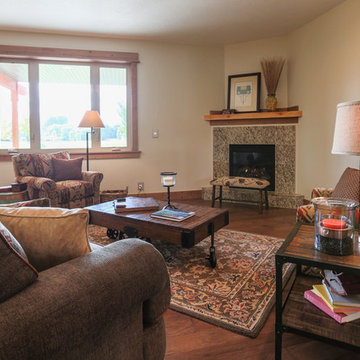
Living Room
Réalisation d'un salon craftsman de taille moyenne et ouvert avec un mur beige, un sol en bois brun, une cheminée d'angle et un manteau de cheminée en pierre.
Réalisation d'un salon craftsman de taille moyenne et ouvert avec un mur beige, un sol en bois brun, une cheminée d'angle et un manteau de cheminée en pierre.
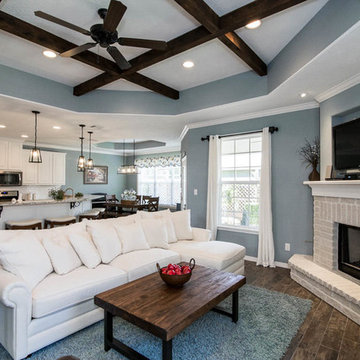
Photo by Houselens
Idées déco pour un salon craftsman ouvert avec un mur bleu, une cheminée d'angle, un manteau de cheminée en brique, un sol marron et un sol en carrelage de céramique.
Idées déco pour un salon craftsman ouvert avec un mur bleu, une cheminée d'angle, un manteau de cheminée en brique, un sol marron et un sol en carrelage de céramique.
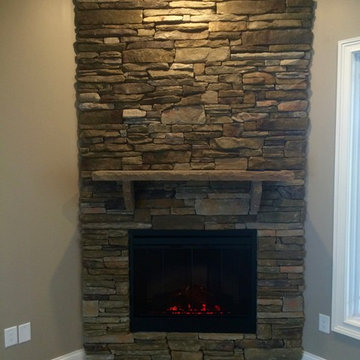
Corner electric fireplace with stone mantel and wall.
Aménagement d'un salon craftsman de taille moyenne et ouvert avec un mur beige, parquet foncé, une cheminée d'angle, un manteau de cheminée en pierre, une salle de réception, aucun téléviseur et un sol marron.
Aménagement d'un salon craftsman de taille moyenne et ouvert avec un mur beige, parquet foncé, une cheminée d'angle, un manteau de cheminée en pierre, une salle de réception, aucun téléviseur et un sol marron.
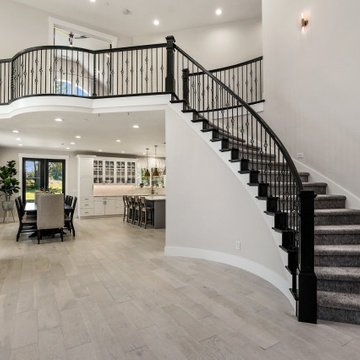
Stunning great room with a beautiful curved staircase of the Stetson. View House Plan THD-4607: https://www.thehousedesigners.com/plan/stetson-4607/
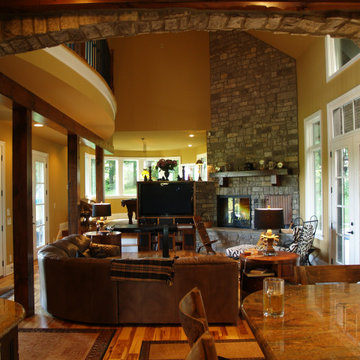
Located in Blount County, TN, this two-story residence sits within a wooded site and it incorporates materials like stone and wood in the facade to fuse with the scenery.
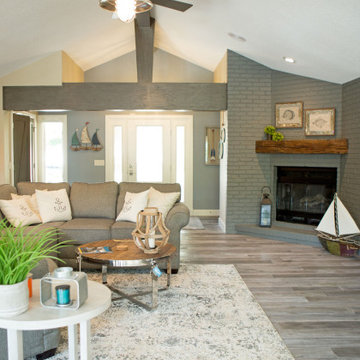
This open concept living room with large windows open to a view of the lake. Large comfy sofas give plenty of room for a family to gather.
Idée de décoration pour un salon craftsman de taille moyenne et ouvert avec un mur beige, parquet foncé, une cheminée d'angle, un manteau de cheminée en brique, un téléviseur fixé au mur et un sol gris.
Idée de décoration pour un salon craftsman de taille moyenne et ouvert avec un mur beige, parquet foncé, une cheminée d'angle, un manteau de cheminée en brique, un téléviseur fixé au mur et un sol gris.
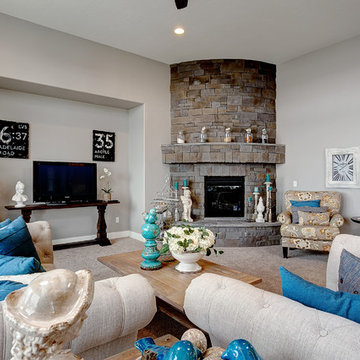
Boise Hunter Homes presents “The Stratford” – a former Parade of Homes floor plan. This grand house has stunning amenities, as well soaring ceilings and floor to ceiling windows which allow for incredible views from the great room, kitchen, nook and master bedroom. A stunning kitchen, formal dining room with butler pantry, and a large master suite makes this a must see!
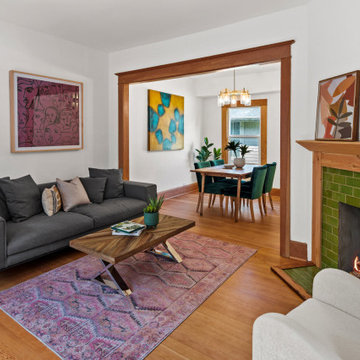
The heritage details of the home remain ever present including wood casings and an emerald fireplace, all of which are accentuated by the newly restored original Douglas Fir floors. This heritage home circa 1913 is a great example of how we can restore old hardwood floors and turn a traditional turn of the century home into an updated character home with modern spaces.
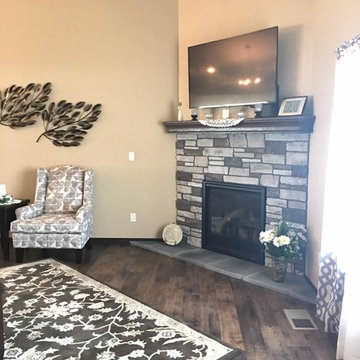
Réalisation d'un salon craftsman de taille moyenne et ouvert avec un mur beige, un sol en bois brun, une cheminée d'angle, un manteau de cheminée en pierre, un téléviseur fixé au mur et un sol marron.
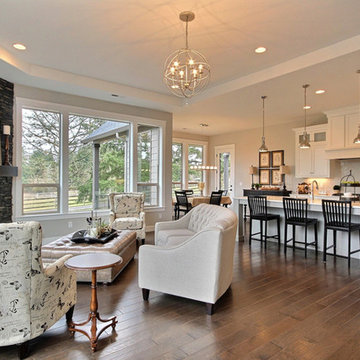
Fireplace by Heat N Glo - https://goo.gl/xav1AV
Stone Surround by Eldorado Stone - https://goo.gl/q1ZB2z
Paint by Sherwin Williams - https://goo.gl/nb9e74
Windows by Milgard Window + Door - https://goo.gl/fYU68l
Style Line Series - https://goo.gl/ISdDZL
Supplied by TroyCo - https://goo.gl/wihgo9
Lighting by Destination Lighting - https://goo.gl/mA8XYX
Flooring by Macadam Floor & Design - https://goo.gl/r5rCto
Furnishings by Uttermost - https://goo.gl/46Fi0h
Lexington - https://goo.gl/n24xdU
and Emerald Home Furnishings - https://goo.gl/tTPKar
Designed & Built by Cascade West Development Inc
Cascade West Facebook: https://goo.gl/MCD2U1
Cascade West Website: https://goo.gl/XHm7Un
Photography by ExposioHDR - Portland, Or
Exposio Facebook: https://goo.gl/SpSvyo
Exposio Website: https://goo.gl/Cbm8Ya
Original Plans by Alan Mascord Design Associates - https://goo.gl/Fg3nFk
Idées déco de salons craftsman avec une cheminée d'angle
3