Idées déco de salons craftsman avec une cheminée d'angle
Trier par :
Budget
Trier par:Populaires du jour
121 - 140 sur 316 photos
1 sur 3
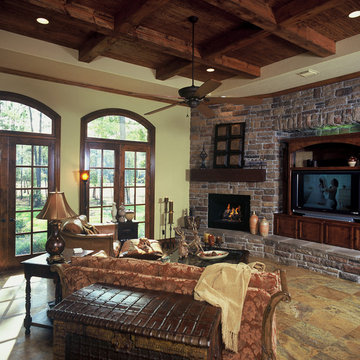
Rustic styles like the one pictured in this custom home by Frontier are growing in popularity particularly because the style is very naturally harmonious and romantic. Here Frontier Custom Builders created a very masculine feeling space with very feminine accents. Its a tale as old as time, & a blend that is not easily executed, but when done correctly you are left with a timeless work of art.
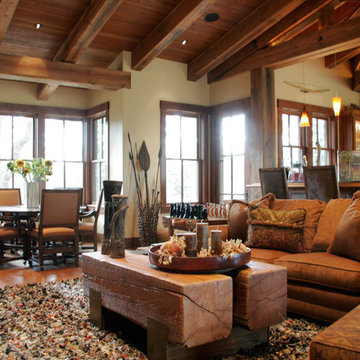
Light floods this living area. A dramatic ceiling of exposed beams and wood decking add interest and warmth. Photographer: Nate Bennett
Idée de décoration pour un grand salon craftsman ouvert avec une salle de réception, un mur beige, un sol en bois brun, une cheminée d'angle, un manteau de cheminée en pierre et aucun téléviseur.
Idée de décoration pour un grand salon craftsman ouvert avec une salle de réception, un mur beige, un sol en bois brun, une cheminée d'angle, un manteau de cheminée en pierre et aucun téléviseur.
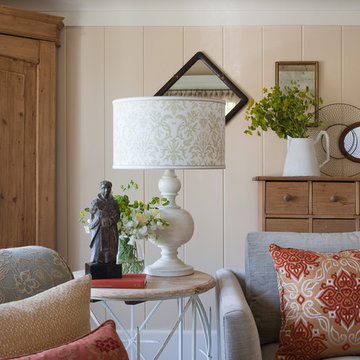
David Duncan Livingston
www.davidduncanlivingston.com
Idées déco pour un salon craftsman de taille moyenne et fermé avec un mur beige, un sol en bois brun, une cheminée d'angle, un manteau de cheminée en pierre et un téléviseur indépendant.
Idées déco pour un salon craftsman de taille moyenne et fermé avec un mur beige, un sol en bois brun, une cheminée d'angle, un manteau de cheminée en pierre et un téléviseur indépendant.
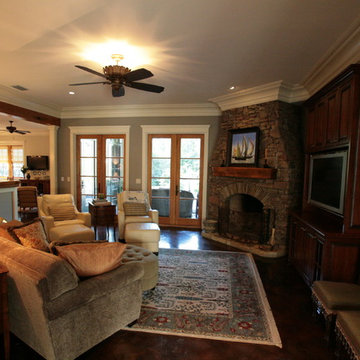
Designed by Bob Chatham for a coastal community on the eastern shore of Mobile Bay, this environmentally friendly home captures the essence of living green. Its heavy cypress columns, open rafter tails, and stone finished porches create a casual earthy living atmosphere. Stained concrete floors, natural wood doors and casement windows, distressed cherry cabinetry all enhance its rustic opulence. This unique floor plan includes a spacious suite with its own spiral staircase and loft, a discrete storm cellar, a welcoming outdoor kitchen, upstairs den, space for future media and exercise area and so much more.
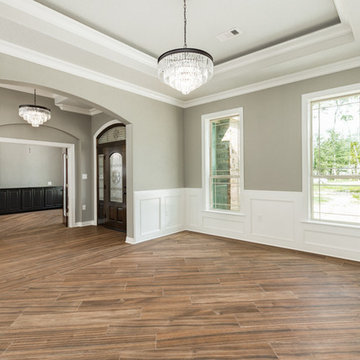
living room to office view
Cette photo montre un grand salon craftsman ouvert avec une salle de réception, un mur beige, un sol en bois brun, une cheminée d'angle, un manteau de cheminée en brique, aucun téléviseur et un sol marron.
Cette photo montre un grand salon craftsman ouvert avec une salle de réception, un mur beige, un sol en bois brun, une cheminée d'angle, un manteau de cheminée en brique, aucun téléviseur et un sol marron.
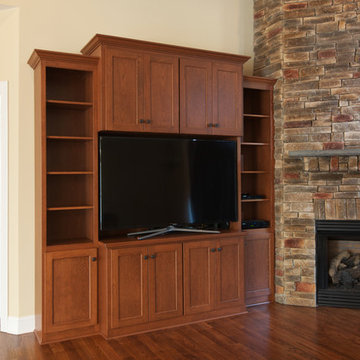
Idée de décoration pour un grand salon craftsman ouvert avec un mur beige, un sol en bois brun, une cheminée d'angle, un manteau de cheminée en pierre et un téléviseur encastré.
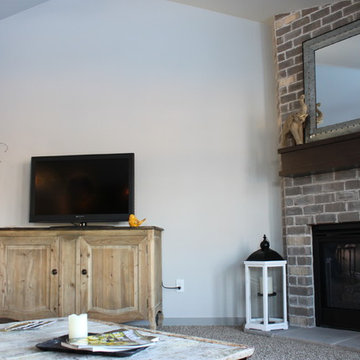
Vaulted ceilings and a rustic corner fireplace are designed to optimize charm and homeyness while remaining open and airy.
Aménagement d'un salon craftsman de taille moyenne et ouvert avec un mur gris, moquette, une cheminée d'angle, un manteau de cheminée en brique et un téléviseur indépendant.
Aménagement d'un salon craftsman de taille moyenne et ouvert avec un mur gris, moquette, une cheminée d'angle, un manteau de cheminée en brique et un téléviseur indépendant.
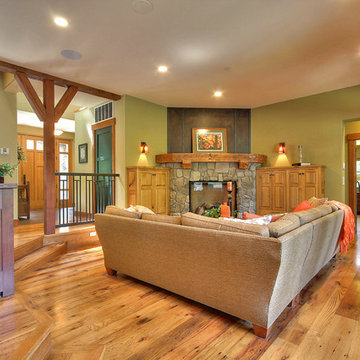
Cette image montre un salon craftsman ouvert avec parquet clair, une cheminée d'angle et un manteau de cheminée en pierre.
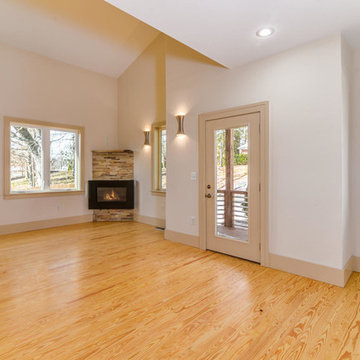
Réalisation d'un grand salon craftsman ouvert avec un mur blanc, parquet clair, une cheminée d'angle et un manteau de cheminée en brique.
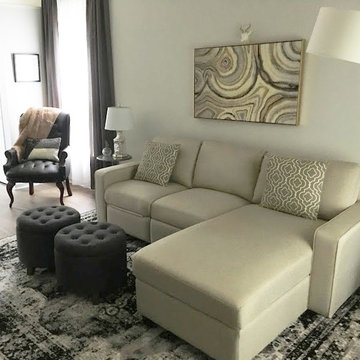
Inspiration pour un salon craftsman avec un mur gris, sol en stratifié, une cheminée d'angle, un manteau de cheminée en bois, un téléviseur fixé au mur et un sol gris.
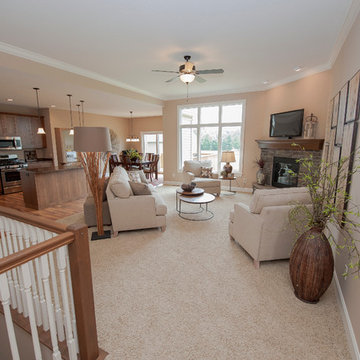
Réalisation d'un salon craftsman ouvert avec un mur beige, moquette, une cheminée d'angle, un manteau de cheminée en pierre et un téléviseur fixé au mur.
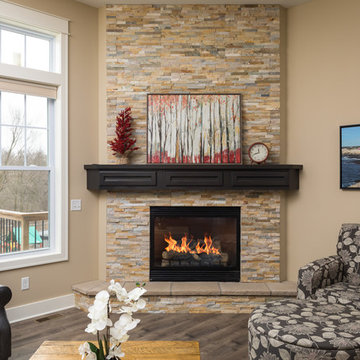
DJZ Photography
This comfortable gathering room exhibits 11 foot ceilings as well as an alluring corner stone to ceiling fireplace. The home is complete with 5 bedrooms, 3.5-bathrooms, a 3-stall garage and multiple custom features giving you and your family over 3,000 sq ft of elegant living space with plenty of room to move about, or relax.
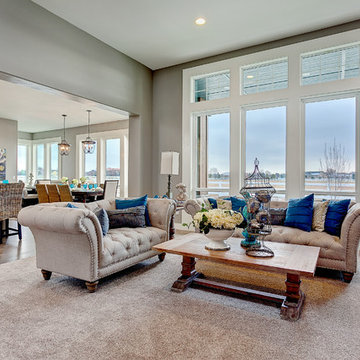
Boise Hunter Homes presents “The Stratford” – a former Parade of Homes floor plan. This grand house has stunning amenities, as well soaring ceilings and floor to ceiling windows which allow for incredible views from the great room, kitchen, nook and master bedroom. A stunning kitchen, formal dining room with butler pantry, and a large master suite makes this a must see!
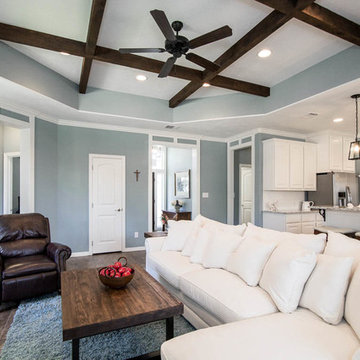
Photo by Houselens
Exemple d'un salon craftsman ouvert avec un mur bleu, une cheminée d'angle, un manteau de cheminée en brique, un sol marron et un sol en carrelage de céramique.
Exemple d'un salon craftsman ouvert avec un mur bleu, une cheminée d'angle, un manteau de cheminée en brique, un sol marron et un sol en carrelage de céramique.
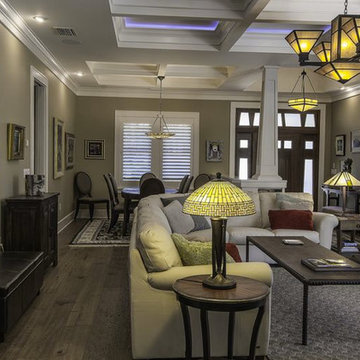
Choosing different hand-crafted leaded glass lighting fixtures added definition to the great room and dining room while being consistent in architectural style and period.
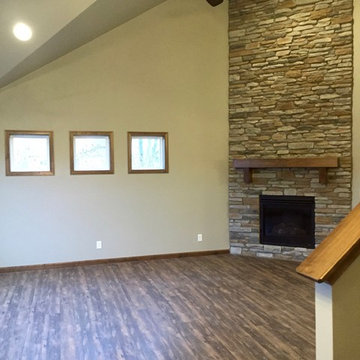
Réalisation d'un salon craftsman ouvert avec une salle de réception, un mur beige, un sol en vinyl, une cheminée d'angle et un manteau de cheminée en pierre.
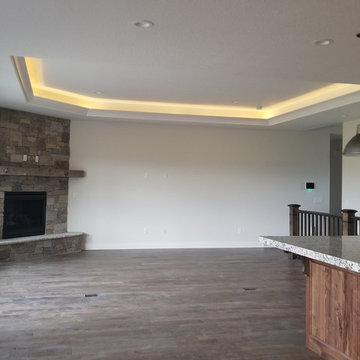
Cette image montre un salon craftsman de taille moyenne et ouvert avec un mur blanc, parquet clair, une cheminée d'angle, un manteau de cheminée en pierre, un téléviseur fixé au mur et un sol marron.
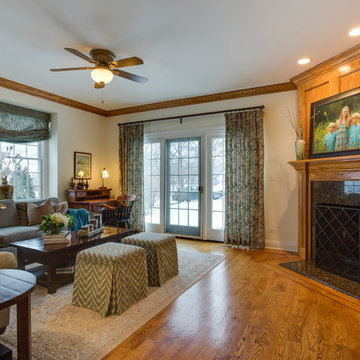
As part of our Desk Area Remodel project we also updated this Palatine living room as well. Using all custom fabrics we added a sectional sofa, the two ottomans, the roman shade, drapery panels and area rug, The staircase is visible to the rest of the home so we add wallpaper to the window wall as a nice eye-catching accent. New artwork, lighting and accessories completed the space.
K & G Photography
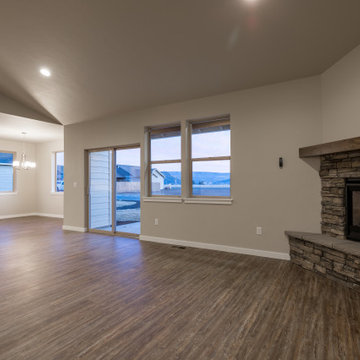
Réalisation d'un salon craftsman de taille moyenne et ouvert avec un mur beige, un sol en vinyl, une cheminée d'angle, un manteau de cheminée en pierre, aucun téléviseur et un sol marron.
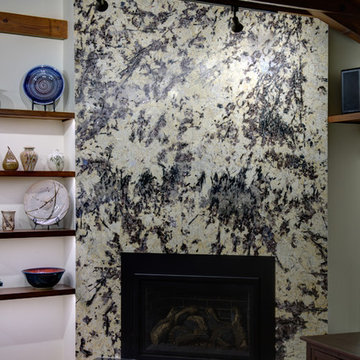
Aménagement d'un salon craftsman de taille moyenne avec un mur blanc, un sol en bois brun, une cheminée d'angle et un manteau de cheminée en pierre.
Idées déco de salons craftsman avec une cheminée d'angle
7