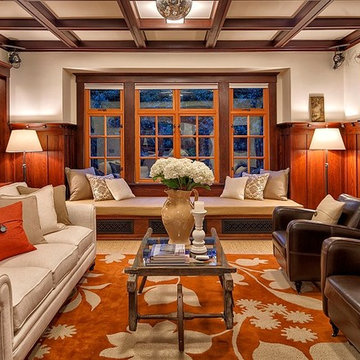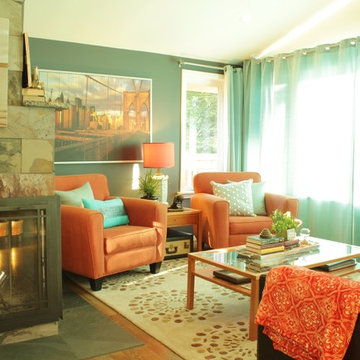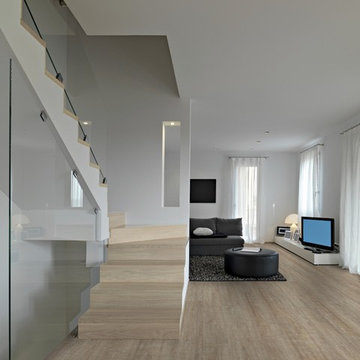Idées déco de salons craftsman
Trier par :
Budget
Trier par:Populaires du jour
21 - 40 sur 6 916 photos
1 sur 3
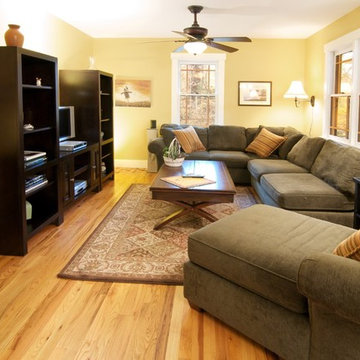
Cette image montre un salon craftsman de taille moyenne et ouvert avec un mur jaune et un sol en bois brun.

A light beige and gray transitional style living room with pops of greens and blues.
Cette image montre un salon craftsman de taille moyenne avec une salle de réception, un mur gris, une cheminée standard, un manteau de cheminée en carrelage, aucun téléviseur et un sol en bois brun.
Cette image montre un salon craftsman de taille moyenne avec une salle de réception, un mur gris, une cheminée standard, un manteau de cheminée en carrelage, aucun téléviseur et un sol en bois brun.
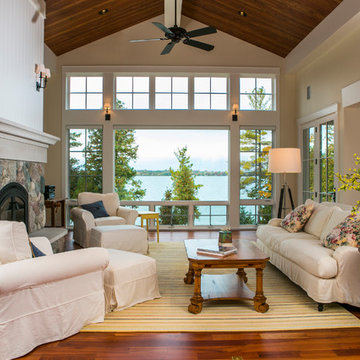
Idées déco pour un grand salon craftsman ouvert avec une salle de réception, un mur beige, un sol en bois brun, une cheminée standard, un manteau de cheminée en pierre, un sol marron et aucun téléviseur.
Trouvez le bon professionnel près de chez vous
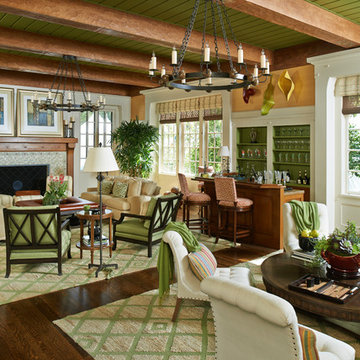
Cette photo montre un salon craftsman ouvert avec parquet foncé et un manteau de cheminée en carrelage.
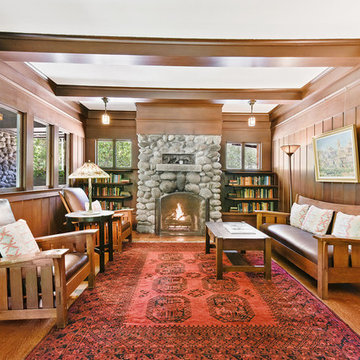
Updating historic John Hudson Thomas-designed Berkeley bungalow to modern code. Remodel designed by Lorin Hill, Architect included adding an interior stair to provide access to new second-story bedroom with ensuite bath. Main floor renovation included new kitchen, bath as well as bringing all services up to code. Project involved extensive use of traditional materials and craftsmanship.

Neil Sy Photography, furniture layout and design concept by Patryce Schlossberg, Ethan Allen.
Cette image montre un grand salon mansardé ou avec mezzanine craftsman avec un mur beige, un sol en travertin, une cheminée standard, un manteau de cheminée en pierre, un téléviseur fixé au mur et un sol marron.
Cette image montre un grand salon mansardé ou avec mezzanine craftsman avec un mur beige, un sol en travertin, une cheminée standard, un manteau de cheminée en pierre, un téléviseur fixé au mur et un sol marron.
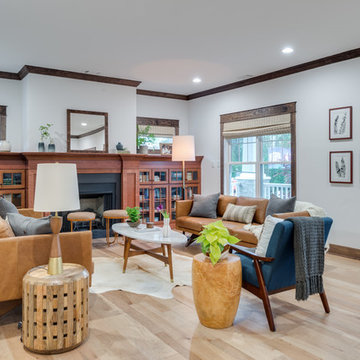
Inspiration pour un salon craftsman de taille moyenne et ouvert avec une salle de réception, un mur blanc, parquet clair, une cheminée standard et aucun téléviseur.
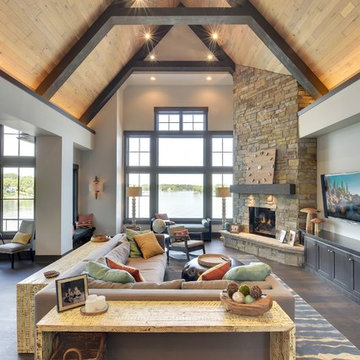
Builder: Highmark Builders Inc;
Photographers: Spacecrafting Photography;
Window Film Installations by Solar Shield, Inc.
Cette image montre un grand salon craftsman ouvert avec un mur beige, parquet foncé, une cheminée d'angle, un manteau de cheminée en pierre, un téléviseur fixé au mur et éclairage.
Cette image montre un grand salon craftsman ouvert avec un mur beige, parquet foncé, une cheminée d'angle, un manteau de cheminée en pierre, un téléviseur fixé au mur et éclairage.
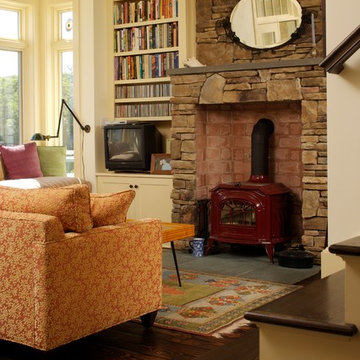
Designed to maximize the views of Stockbridge Bowl, there are views from every room. Creative space planning provides for a kitchen/dining area, living room, home office, two fireplaces, three bedrooms and three full bathrooms. Built-ins for work spaces, storage, display and niches for sitting optimize all available space.

A Brilliant Photo - Agneiszka Wormus
Cette image montre un très grand salon craftsman ouvert avec une bibliothèque ou un coin lecture, un mur blanc, un sol en bois brun, une cheminée standard, un manteau de cheminée en pierre et un téléviseur fixé au mur.
Cette image montre un très grand salon craftsman ouvert avec une bibliothèque ou un coin lecture, un mur blanc, un sol en bois brun, une cheminée standard, un manteau de cheminée en pierre et un téléviseur fixé au mur.
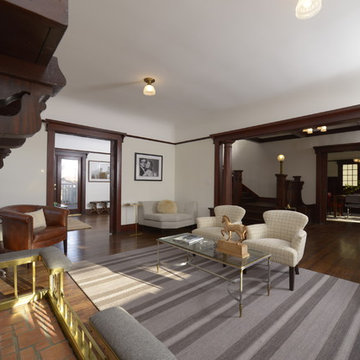
Restoration and remodel of a historic 1901 English Arts & Crafts home in the West Adams neighborhood of Los Angeles by Tim Braseth of ArtCraft Homes, completed in 2013. Space reconfiguration enabled an enlarged vintage-style kitchen and two additional bathrooms for a total of 3. Special features include a pivoting bookcase connecting the library with the kitchen and an expansive deck overlooking the backyard with views to downtown L.A. Renovation by ArtCraft Homes. Staging by Jennifer Giersbrook. Photos by Larry Underhill.
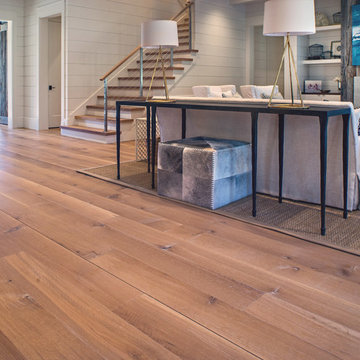
8" Character Rift & Quartered White Oak Wood Floor. Extra Long Planks. Finished on site in Nashville Tennessee. Rubio Monocoat Finish. View into Living Room with Fireplace and Natural Fiber Rug. www.oakandbroad.com
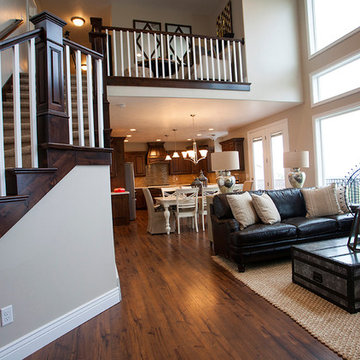
Kevin Kiernan
Cette image montre un salon craftsman de taille moyenne et ouvert avec un mur blanc, parquet foncé, une cheminée standard et un manteau de cheminée en pierre.
Cette image montre un salon craftsman de taille moyenne et ouvert avec un mur blanc, parquet foncé, une cheminée standard et un manteau de cheminée en pierre.
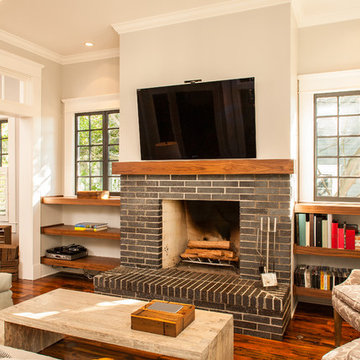
Cette image montre un salon craftsman fermé avec une cheminée standard, un téléviseur fixé au mur et canapé noir.
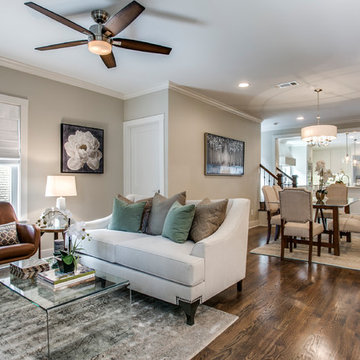
Staging with Deana M. Chow, Photos by Shoot to Sell
Aménagement d'un salon craftsman de taille moyenne et ouvert avec une salle de réception.
Aménagement d'un salon craftsman de taille moyenne et ouvert avec une salle de réception.
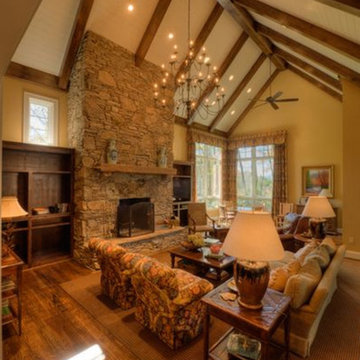
Idée de décoration pour un grand salon craftsman avec un mur jaune, parquet foncé, une cheminée standard et un manteau de cheminée en pierre.
Idées déco de salons craftsman
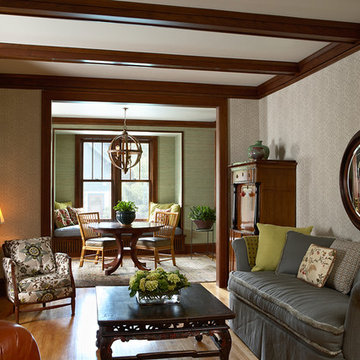
1919 Bungalow remodel. Design by Meriwether Felt, photos by Susan Gilmore
Inspiration pour un petit salon craftsman fermé avec une salle de réception, un sol en bois brun et aucun téléviseur.
Inspiration pour un petit salon craftsman fermé avec une salle de réception, un sol en bois brun et aucun téléviseur.
2
