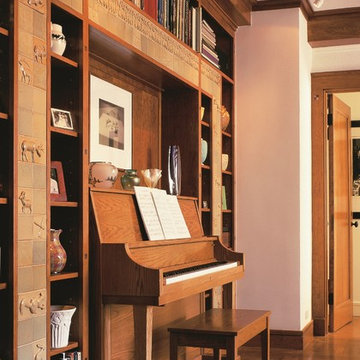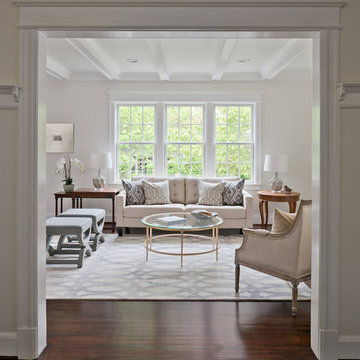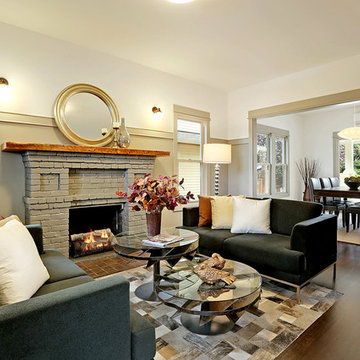Idées déco de salons craftsman
Trier par :
Budget
Trier par:Populaires du jour
101 - 120 sur 6 919 photos
1 sur 3
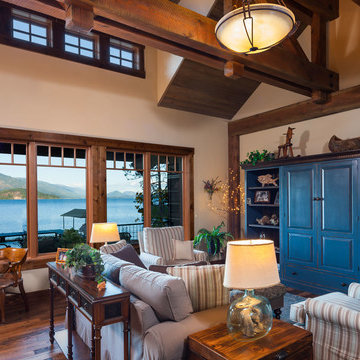
Karl Neumann photography
Idée de décoration pour un salon craftsman de taille moyenne et ouvert avec un mur blanc, un sol en bois brun et un téléviseur dissimulé.
Idée de décoration pour un salon craftsman de taille moyenne et ouvert avec un mur blanc, un sol en bois brun et un téléviseur dissimulé.
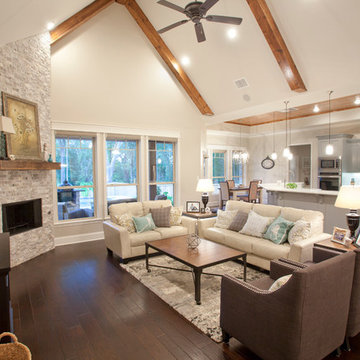
David White
Idée de décoration pour un grand salon craftsman ouvert avec un mur beige, parquet foncé, une cheminée d'angle, un manteau de cheminée en pierre, un sol marron et éclairage.
Idée de décoration pour un grand salon craftsman ouvert avec un mur beige, parquet foncé, une cheminée d'angle, un manteau de cheminée en pierre, un sol marron et éclairage.
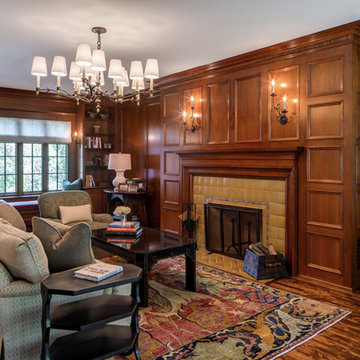
Aménagement d'un salon craftsman avec un mur marron, parquet foncé, une cheminée standard, un manteau de cheminée en carrelage et un sol marron.
Trouvez le bon professionnel près de chez vous
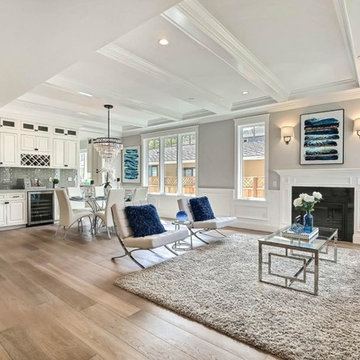
This exquisitely crafted, custom home designed by Arch Studio, Inc., and built by GSI Homes was just completed in 2017 and is ready to be enjoyed.
Réalisation d'un salon craftsman de taille moyenne et ouvert avec un bar de salon, un mur gris, un sol en bois brun, une cheminée standard, un manteau de cheminée en bois, un téléviseur fixé au mur et un sol gris.
Réalisation d'un salon craftsman de taille moyenne et ouvert avec un bar de salon, un mur gris, un sol en bois brun, une cheminée standard, un manteau de cheminée en bois, un téléviseur fixé au mur et un sol gris.
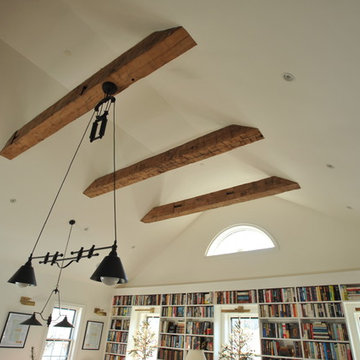
Inspiration pour un salon craftsman de taille moyenne et ouvert avec un mur blanc.
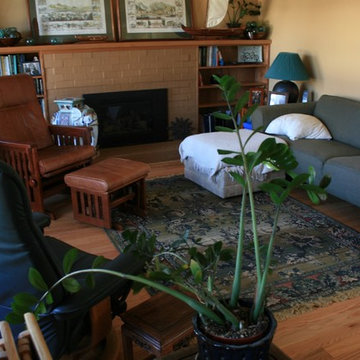
Built in 1920, remodeled in 2015: Cozy living area with brick fireplace, hardwood floors, built-in bookshelves
Inspiration pour un petit salon craftsman ouvert avec une salle de réception, un mur beige, parquet clair, une cheminée standard, un manteau de cheminée en brique et aucun téléviseur.
Inspiration pour un petit salon craftsman ouvert avec une salle de réception, un mur beige, parquet clair, une cheminée standard, un manteau de cheminée en brique et aucun téléviseur.
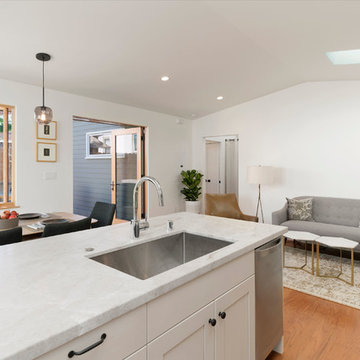
Aménagement d'un petit salon craftsman ouvert avec un mur blanc, un sol en bois brun et aucune cheminée.
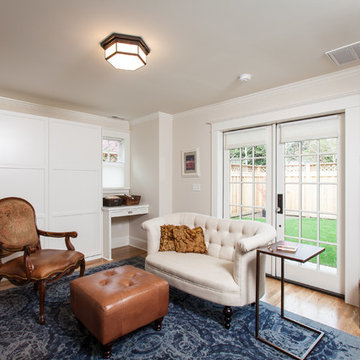
This is room serves both as the living room and the bedroom for the ADU. The furniture easily rolls out o the way and the murphy bed pulls down from the wall. This was a really fun project installing the custom murphy bed and having it weighted just right to operate easily.
Anna Campbell Photography
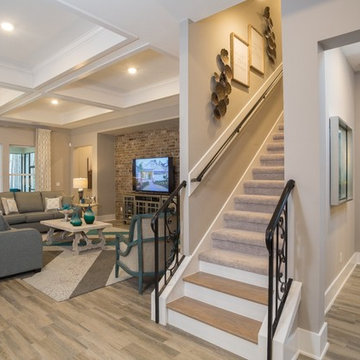
Open concept living room with a neautral hardwood floor and a lovely interior brick wall for the entertainment system in the Monroe model.
Idées déco pour un très grand salon craftsman ouvert avec un mur marron, parquet clair, aucune cheminée et un téléviseur indépendant.
Idées déco pour un très grand salon craftsman ouvert avec un mur marron, parquet clair, aucune cheminée et un téléviseur indépendant.
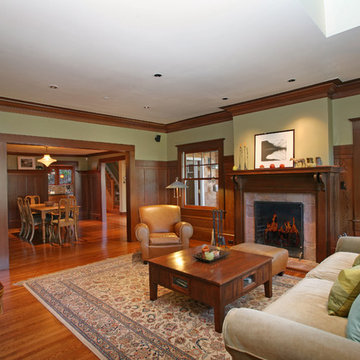
Melinda Rodrigez @VHT
Aménagement d'un grand salon craftsman fermé avec une salle de réception, un mur vert, un sol en bois brun, une cheminée standard, un manteau de cheminée en pierre, un téléviseur fixé au mur et un sol marron.
Aménagement d'un grand salon craftsman fermé avec une salle de réception, un mur vert, un sol en bois brun, une cheminée standard, un manteau de cheminée en pierre, un téléviseur fixé au mur et un sol marron.
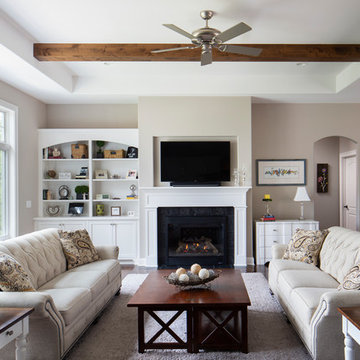
Raised ceiling with stained knotty alder beams which coordinate the stain character grade hickory hardwood floor adds interest to the painted millwork. Custom arched designed flat panel white painted cabinetry side the center painted wood fireplace mantel. (Ryan Hainey)
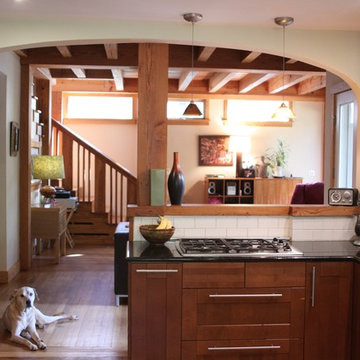
Paul Sibley
Exemple d'un petit salon craftsman ouvert avec un mur beige, un sol en bois brun, un sol marron, une salle de réception, aucune cheminée et aucun téléviseur.
Exemple d'un petit salon craftsman ouvert avec un mur beige, un sol en bois brun, un sol marron, une salle de réception, aucune cheminée et aucun téléviseur.
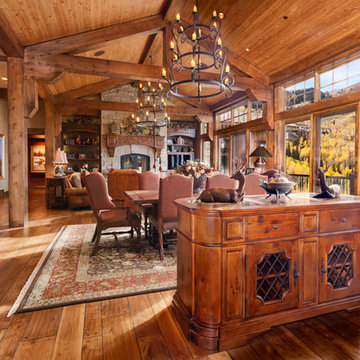
Bryan Rowland
Inspiration pour un très grand salon craftsman ouvert avec une salle de réception, un mur beige, un sol en bois brun, une cheminée standard, un manteau de cheminée en pierre et aucun téléviseur.
Inspiration pour un très grand salon craftsman ouvert avec une salle de réception, un mur beige, un sol en bois brun, une cheminée standard, un manteau de cheminée en pierre et aucun téléviseur.
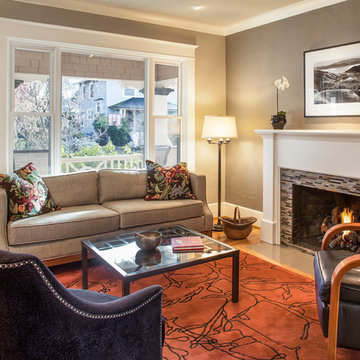
PCraftsman style house opens up for better connection and more contemporary living. Removing a wall between the kitchen and dinning room and reconfiguring the stair layout allowed for more usable space and better circulation through the home. The double dormer addition upstairs allowed for a true Master Suite, complete with steam shower!
Photo: Pete Eckert
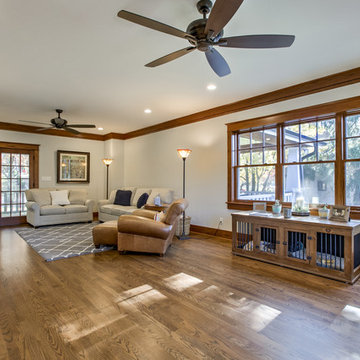
New addition living room with walk-out deck. Finished with period-appropriate baseboard, casing, custom crown moulding, picture rail moulding materials. New oak flooring. New can lighting and fixtures. Custom-built entertainment center cabinets.
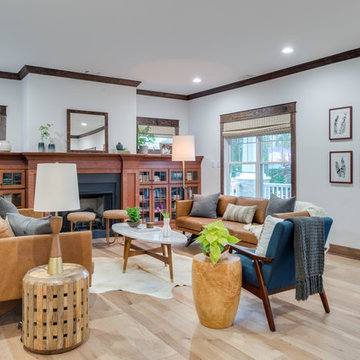
Inspiration pour un salon craftsman de taille moyenne et ouvert avec une salle de réception, un mur blanc, parquet clair, une cheminée standard, un manteau de cheminée en carrelage, aucun téléviseur et un sol noir.
Idées déco de salons craftsman
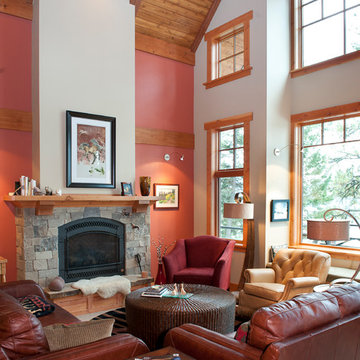
Living Room, Longviews Studios Inc. Photographer
Idée de décoration pour un salon craftsman de taille moyenne et ouvert avec un mur rouge, moquette, une cheminée standard, un manteau de cheminée en pierre, aucun téléviseur et un sol gris.
Idée de décoration pour un salon craftsman de taille moyenne et ouvert avec un mur rouge, moquette, une cheminée standard, un manteau de cheminée en pierre, aucun téléviseur et un sol gris.
6
