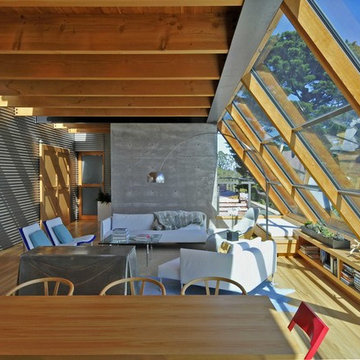Idées déco de salons de couleur bois avec parquet clair
Trier par :
Budget
Trier par:Populaires du jour
81 - 100 sur 1 007 photos
1 sur 3
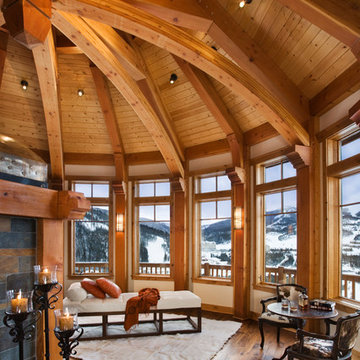
Located overlooking the ski resorts of Big Sky, Montana, this MossCreek custom designed mountain home responded to a challenging site, and the desire to showcase a stunning timber frame element.
Utilizing the topography to its fullest extent, the designers of MossCreek provided their clients with beautiful views of the slopes, unique living spaces, and even a secluded grotto complete with indoor pool.
This is truly a magnificent, and very livable home for family and friends.
Photos: R. Wade

Interior is a surprising contrast to exterior, and feels more Scandinavian than Mediterranean. Open plan joins kitchen, dining and living room to backyard. Second floor with vaulted wood ceiling is seen through light well. Open risers with oak butcherblock treads make stair almost transparent. David Whelan photo
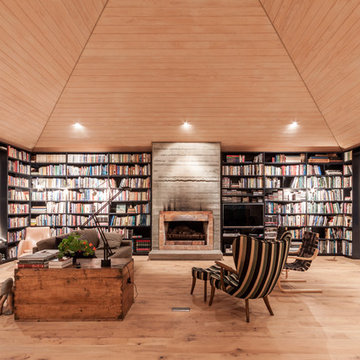
Peter Cui
Cette photo montre un salon tendance avec une bibliothèque ou un coin lecture, parquet clair, une cheminée standard, un manteau de cheminée en brique et un téléviseur encastré.
Cette photo montre un salon tendance avec une bibliothèque ou un coin lecture, parquet clair, une cheminée standard, un manteau de cheminée en brique et un téléviseur encastré.
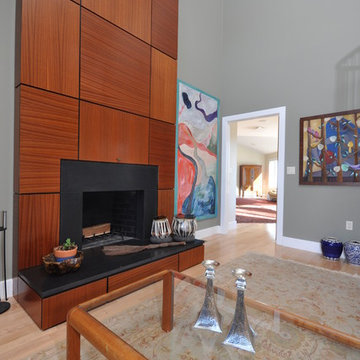
From design to construction implementation, this remodeling project will leave you amazed.Need your whole house remodeled? Look no further than this impressive project. An extraordinary blend of contemporary and classic design will leave your friends and family breathless as they step from one room to the other.
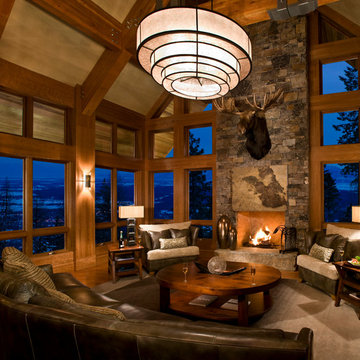
Laura Mettler
Idée de décoration pour un grand salon chalet fermé avec une salle de réception, un mur beige, parquet clair, une cheminée standard, un manteau de cheminée en pierre, aucun téléviseur et un sol marron.
Idée de décoration pour un grand salon chalet fermé avec une salle de réception, un mur beige, parquet clair, une cheminée standard, un manteau de cheminée en pierre, aucun téléviseur et un sol marron.
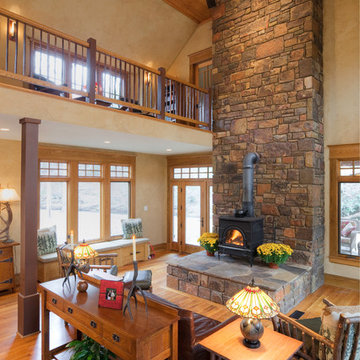
The great room at Birch Bluff creates and open floor plan that allows function and entertainment. The white oak hardwood floors throughout the cabin are finished with a Water Lok Tongue Oil that gives them a warm glow.
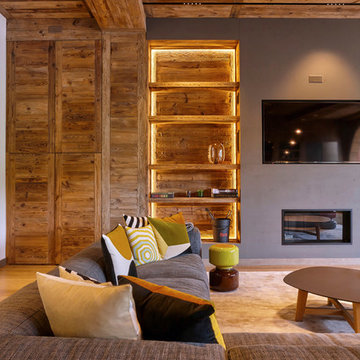
Bibliothèque vieux bois.revêtement cheminée béton
Rail lumineux encastré dans un plafond vieux bois
Sébastien Veronese
Cette photo montre un grand salon moderne ouvert avec une bibliothèque ou un coin lecture, un mur blanc, parquet clair, une cheminée standard, un manteau de cheminée en béton et un téléviseur encastré.
Cette photo montre un grand salon moderne ouvert avec une bibliothèque ou un coin lecture, un mur blanc, parquet clair, une cheminée standard, un manteau de cheminée en béton et un téléviseur encastré.
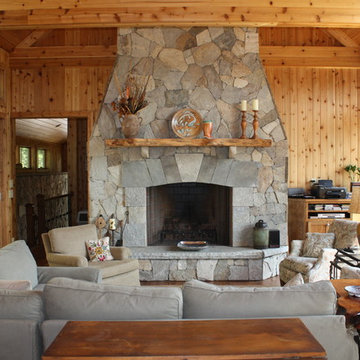
Nestled in the mountains at Lake Nantahala in western North Carolina, this secluded mountain retreat was designed for a couple and their two grown children.
The house is dramatically perched on an extreme grade drop-off with breathtaking mountain and lake views to the south. To maximize these views, the primary living quarters is located on the second floor; entry and guest suites are tucked on the ground floor. A grand entry stair welcomes you with an indigenous clad stone wall in homage to the natural rock face.
The hallmark of the design is the Great Room showcasing high cathedral ceilings and exposed reclaimed wood trusses. Grand views to the south are maximized through the use of oversized picture windows. Views to the north feature an outdoor terrace with fire pit, which gently embraced the rock face of the mountainside.

Robert Hawkins, Be A Deer
Exemple d'un salon montagne de taille moyenne et ouvert avec parquet clair, un manteau de cheminée en pierre, une salle de réception et un mur marron.
Exemple d'un salon montagne de taille moyenne et ouvert avec parquet clair, un manteau de cheminée en pierre, une salle de réception et un mur marron.
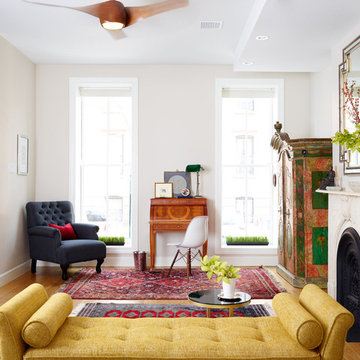
John Dolan
Exemple d'un salon chic de taille moyenne et ouvert avec une salle de réception, un mur blanc, parquet clair, une cheminée standard et un manteau de cheminée en métal.
Exemple d'un salon chic de taille moyenne et ouvert avec une salle de réception, un mur blanc, parquet clair, une cheminée standard et un manteau de cheminée en métal.
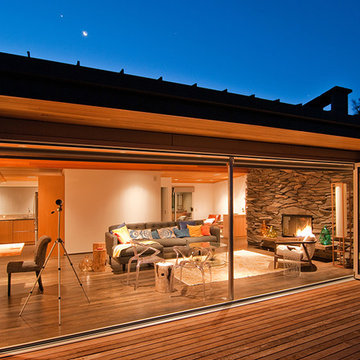
LaCantina Doors Aluminum bi-folding door system
Exemple d'un grand salon moderne ouvert avec un mur blanc, parquet clair, une cheminée standard, un manteau de cheminée en pierre et un sol beige.
Exemple d'un grand salon moderne ouvert avec un mur blanc, parquet clair, une cheminée standard, un manteau de cheminée en pierre et un sol beige.
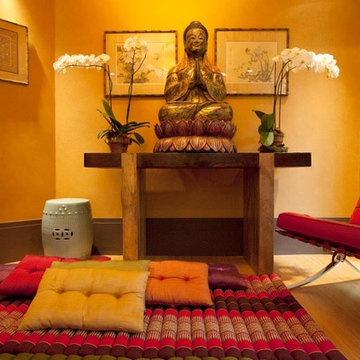
The many patterns and warm colors make this space extra calming and peaceful. We also love the Asian elements brought in along with the Buddha statue and flowers.
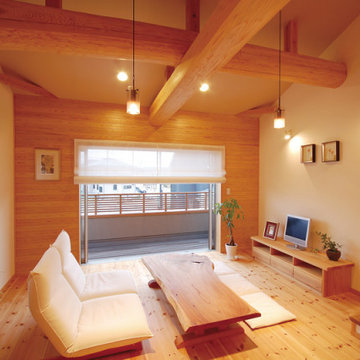
小屋裏ロフトへ上るオープン階段と構造材の見える天井。変化のある空間デザインの2階リビングです。
床はパインの無垢材。杉板のアクセント壁。剥き出しの丸太梁。国産材を多用した自然味溢れる爽やかなリビング空間になっています。
Cette image montre un petit salon mansardé ou avec mezzanine bohème avec un mur blanc, parquet clair, un téléviseur indépendant et un sol beige.
Cette image montre un petit salon mansardé ou avec mezzanine bohème avec un mur blanc, parquet clair, un téléviseur indépendant et un sol beige.

The living room sits a few steps above the dining/kitchen area to take advantage of the spectacular views. Photo by Will Austin
Idées déco pour un petit salon mansardé ou avec mezzanine contemporain avec une salle de réception, un mur beige, parquet clair, un poêle à bois, un manteau de cheminée en métal et aucun téléviseur.
Idées déco pour un petit salon mansardé ou avec mezzanine contemporain avec une salle de réception, un mur beige, parquet clair, un poêle à bois, un manteau de cheminée en métal et aucun téléviseur.
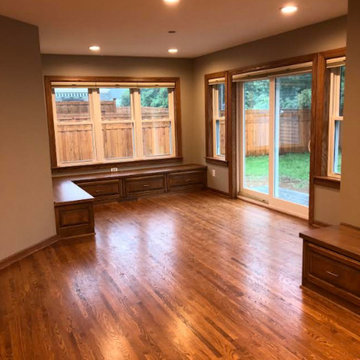
Idées déco pour un salon classique de taille moyenne et fermé avec un mur gris, parquet clair, une cheminée standard, un manteau de cheminée en carrelage, un téléviseur fixé au mur et un sol beige.
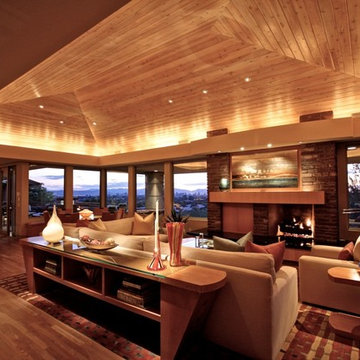
Open floor plan with floor to ceiling windows and unique ceiling.
Réalisation d'un salon minimaliste de taille moyenne et ouvert avec une salle de réception, un mur marron, parquet clair, une cheminée standard, un manteau de cheminée en brique et aucun téléviseur.
Réalisation d'un salon minimaliste de taille moyenne et ouvert avec une salle de réception, un mur marron, parquet clair, une cheminée standard, un manteau de cheminée en brique et aucun téléviseur.
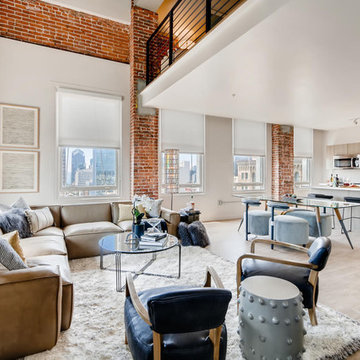
Exemple d'un salon rétro de taille moyenne et ouvert avec une salle de réception, un mur blanc, parquet clair, aucune cheminée, aucun téléviseur et un sol beige.
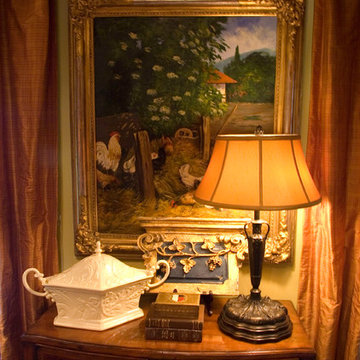
Mark Fonville PhotoGraphic, LLC
markfonville.com
501-773-1028
Idée de décoration pour un salon tradition de taille moyenne avec une salle de réception, un mur beige, parquet clair, une cheminée standard et un manteau de cheminée en pierre.
Idée de décoration pour un salon tradition de taille moyenne avec une salle de réception, un mur beige, parquet clair, une cheminée standard et un manteau de cheminée en pierre.
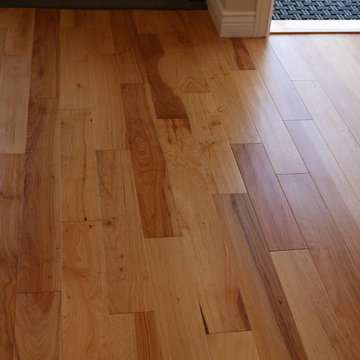
Alan Blayney
Exemple d'un salon craftsman de taille moyenne et ouvert avec parquet clair, une cheminée d'angle et un manteau de cheminée en brique.
Exemple d'un salon craftsman de taille moyenne et ouvert avec parquet clair, une cheminée d'angle et un manteau de cheminée en brique.
Idées déco de salons de couleur bois avec parquet clair
5
