Idées déco de salons de couleur bois avec parquet clair
Trier par :
Budget
Trier par:Populaires du jour
141 - 160 sur 1 007 photos
1 sur 3
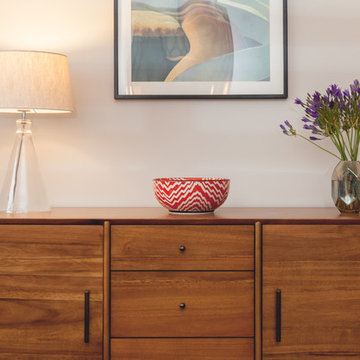
Mid Century Modern sideboard
Idées déco pour un grand salon éclectique fermé avec une salle de réception, un mur gris, parquet clair, une cheminée standard, un manteau de cheminée en pierre, un téléviseur encastré et un sol marron.
Idées déco pour un grand salon éclectique fermé avec une salle de réception, un mur gris, parquet clair, une cheminée standard, un manteau de cheminée en pierre, un téléviseur encastré et un sol marron.
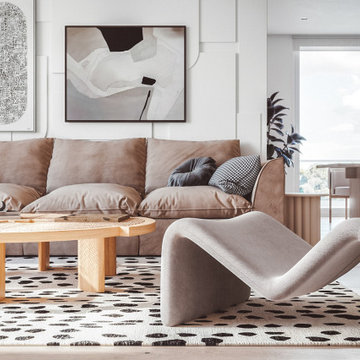
In this inviting living room, our design expertise shines through the use of a soothing neutral colour palette, plush soft furnishings, and strategically chosen curtains in varying hues, all working together to create an atmosphere of comfort and elegance.
Both the dining and living areas share a common design element in the form of 3D wall panelling, which not only adds depth and texture to the space but also draws attention alongside captivating artwork.
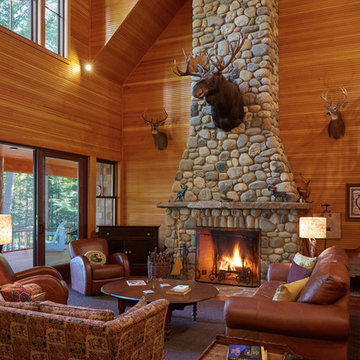
Photo by Jon Reece
Aménagement d'un grand salon montagne ouvert avec une cheminée standard, un manteau de cheminée en pierre, un mur beige, parquet clair, aucun téléviseur et éclairage.
Aménagement d'un grand salon montagne ouvert avec une cheminée standard, un manteau de cheminée en pierre, un mur beige, parquet clair, aucun téléviseur et éclairage.
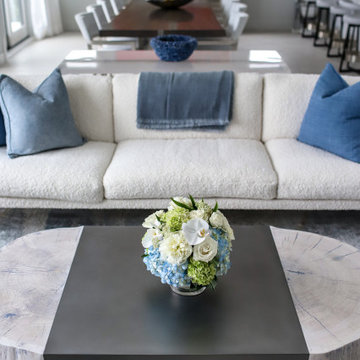
Incorporating a unique blue-chip art collection, this modern Hamptons home was meticulously designed to complement the owners' cherished art collections. The thoughtful design seamlessly integrates tailored storage and entertainment solutions, all while upholding a crisp and sophisticated aesthetic.
This inviting living room exudes luxury and comfort. It features beautiful seating, with plush blue, white, and gray furnishings that create a serene atmosphere. The room is beautifully illuminated by an array of exquisite lighting fixtures and carefully curated decor accents. A grand fireplace serves as the focal point, adding both warmth and visual appeal. The walls are adorned with captivating artwork, adding a touch of artistic flair to this exquisite living area.
---Project completed by New York interior design firm Betty Wasserman Art & Interiors, which serves New York City, as well as across the tri-state area and in The Hamptons.
For more about Betty Wasserman, see here: https://www.bettywasserman.com/
To learn more about this project, see here: https://www.bettywasserman.com/spaces/westhampton-art-centered-oceanfront-home/
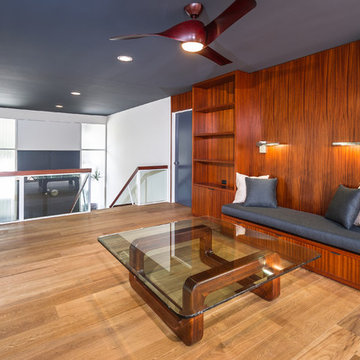
Unlimited Style Photography
Exemple d'un grand salon mansardé ou avec mezzanine rétro avec une bibliothèque ou un coin lecture, un mur jaune, parquet clair, une cheminée standard, un manteau de cheminée en carrelage et aucun téléviseur.
Exemple d'un grand salon mansardé ou avec mezzanine rétro avec une bibliothèque ou un coin lecture, un mur jaune, parquet clair, une cheminée standard, un manteau de cheminée en carrelage et aucun téléviseur.
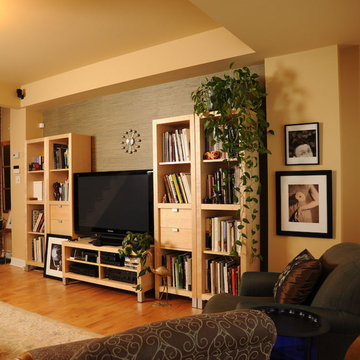
Instead of hiding the television, why not integrate it into the design? The darker wall (treated with grasscloth wallcovering) reduces the contrast between the wall and the TV, while the accents of black in the surrounding bookcases and framed photos pull the colour of the TV into the rest of the space.
Photo by Andrew Balfour
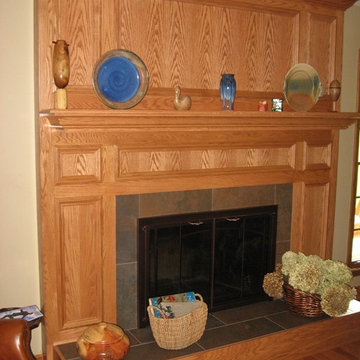
Cette photo montre un salon chic de taille moyenne et ouvert avec un mur beige, parquet clair, une cheminée standard et un manteau de cheminée en bois.
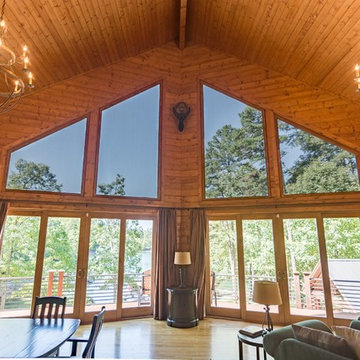
Photo by Christopher Burress
After with Solar Shades
Block the sun without blocking your view! Custom sizes and shapes available.
Cette photo montre un grand salon montagne ouvert avec un mur marron, parquet clair, une cheminée d'angle et un manteau de cheminée en pierre.
Cette photo montre un grand salon montagne ouvert avec un mur marron, parquet clair, une cheminée d'angle et un manteau de cheminée en pierre.
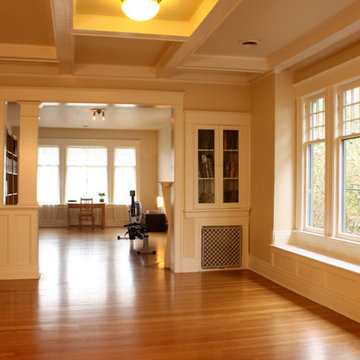
Bray Hayden
Cette image montre un salon traditionnel de taille moyenne et fermé avec une salle de réception, un mur beige et parquet clair.
Cette image montre un salon traditionnel de taille moyenne et fermé avec une salle de réception, un mur beige et parquet clair.
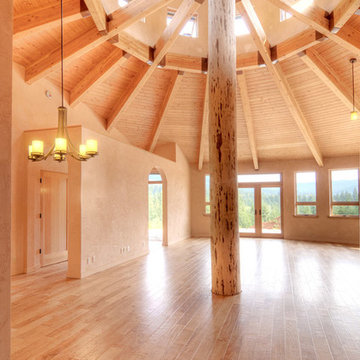
Mike Dean Photo
Exemple d'un salon moderne de taille moyenne et ouvert avec un mur beige et parquet clair.
Exemple d'un salon moderne de taille moyenne et ouvert avec un mur beige et parquet clair.
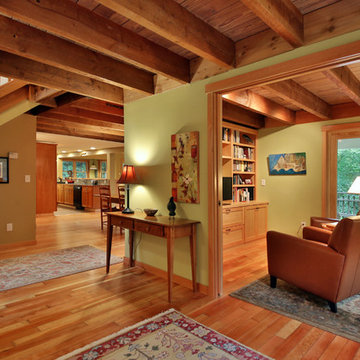
Réalisation d'un salon craftsman fermé avec une bibliothèque ou un coin lecture, un mur vert, parquet clair, aucune cheminée, un téléviseur encastré et un sol beige.
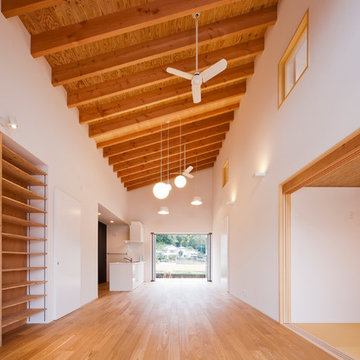
Inspiration pour un salon asiatique de taille moyenne et ouvert avec une salle de réception, un mur blanc et parquet clair.
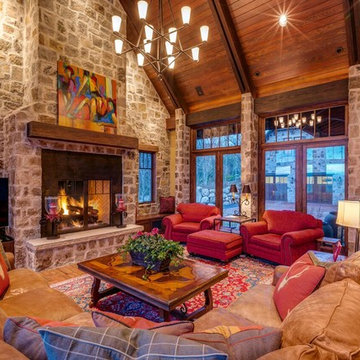
Réalisation d'un grand salon chalet ouvert avec une salle de réception, parquet clair, une cheminée standard, un manteau de cheminée en pierre, aucun téléviseur et un sol marron.
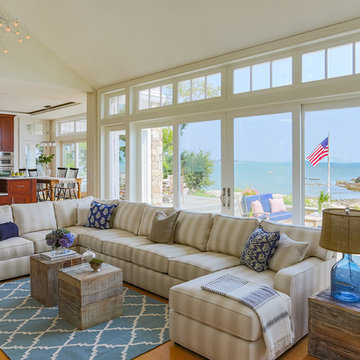
Idées déco pour un grand salon bord de mer ouvert avec un mur blanc, parquet clair, une cheminée standard, un manteau de cheminée en pierre, un téléviseur fixé au mur et un sol marron.
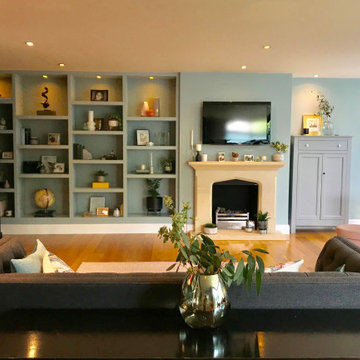
Beauituful dark teal feature walls meets light teal walls and teal open storage unit. All anchored against a light hardwood floor and softened with a large cream rug, deep buttoned grey sofa, a dark teal buttoned sofa and a light grey buttoned footstall. Styled with shades teal, coral, cream and yellow soft furnishings and objets.
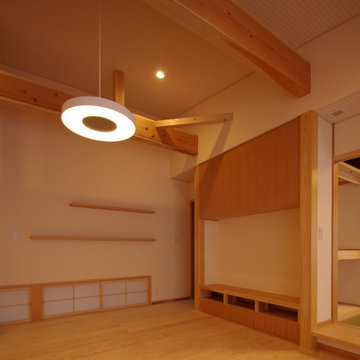
3本引きの大きな障子と木製ガラス戸とが一気に全面開放でき、芝生の庭と繋がれることが特徴となった若い家族のためのローコスト住宅である。リビングの背面壁には飾り棚としての板材が塗りこめられたほか、造作家具と一体になったテレビボード、南側の開放サッシと相まって通風孔となる「地窓」が設置されている。
Cette photo montre un petit salon asiatique ouvert avec une salle de réception, un mur beige, parquet clair, aucune cheminée, un manteau de cheminée en carrelage, un téléviseur encastré, un sol beige, un plafond en papier peint et du papier peint.
Cette photo montre un petit salon asiatique ouvert avec une salle de réception, un mur beige, parquet clair, aucune cheminée, un manteau de cheminée en carrelage, un téléviseur encastré, un sol beige, un plafond en papier peint et du papier peint.
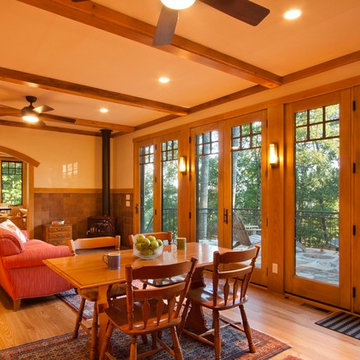
Photos by Jay Weiland
Exemple d'un petit salon chic ouvert avec un poêle à bois, un manteau de cheminée en carrelage, parquet clair et aucun téléviseur.
Exemple d'un petit salon chic ouvert avec un poêle à bois, un manteau de cheminée en carrelage, parquet clair et aucun téléviseur.
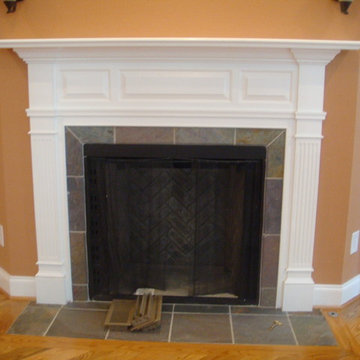
Jeanne Morcom
Inspiration pour un salon traditionnel de taille moyenne et fermé avec un mur orange, une cheminée d'angle, un manteau de cheminée en carrelage et parquet clair.
Inspiration pour un salon traditionnel de taille moyenne et fermé avec un mur orange, une cheminée d'angle, un manteau de cheminée en carrelage et parquet clair.
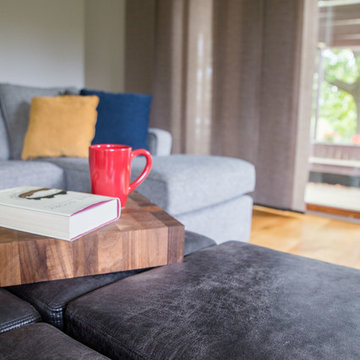
Project by Wiles Design Group. Their Cedar Rapids-based design studio serves the entire Midwest, including Iowa City, Dubuque, Davenport, and Waterloo, as well as North Missouri and St. Louis.
For more about Wiles Design Group, see here: https://wilesdesigngroup.com/
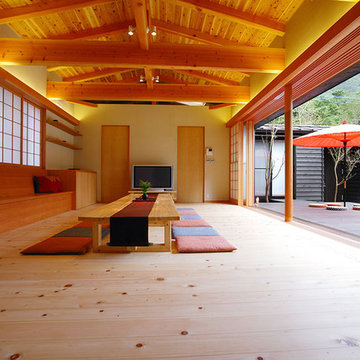
西湖W邸 パブリックルーム MY Architect Office
Inspiration pour un salon asiatique avec parquet clair et un sol beige.
Inspiration pour un salon asiatique avec parquet clair et un sol beige.
Idées déco de salons de couleur bois avec parquet clair
8