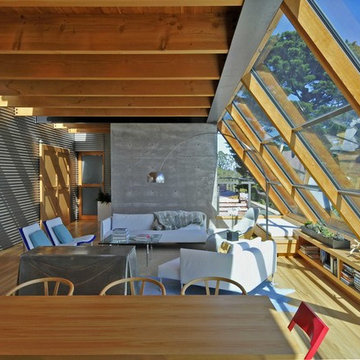Idées déco de salons de couleur bois avec parquet clair
Trier par :
Budget
Trier par:Populaires du jour
121 - 140 sur 1 009 photos
1 sur 3
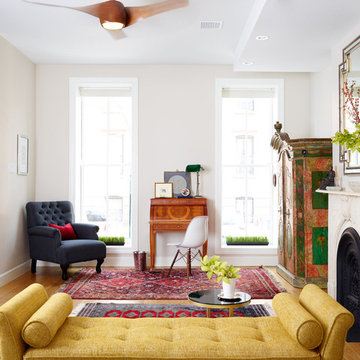
John Dolan
Exemple d'un salon chic de taille moyenne et ouvert avec une salle de réception, un mur blanc, parquet clair, une cheminée standard et un manteau de cheminée en métal.
Exemple d'un salon chic de taille moyenne et ouvert avec une salle de réception, un mur blanc, parquet clair, une cheminée standard et un manteau de cheminée en métal.
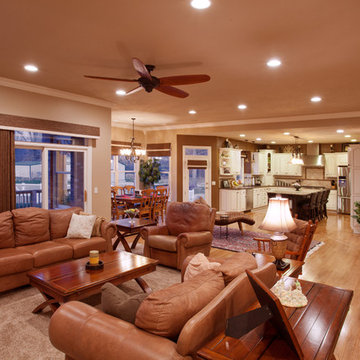
Exemple d'un grand salon chic ouvert avec parquet clair, une cheminée standard, un manteau de cheminée en carrelage, un téléviseur fixé au mur et un mur beige.
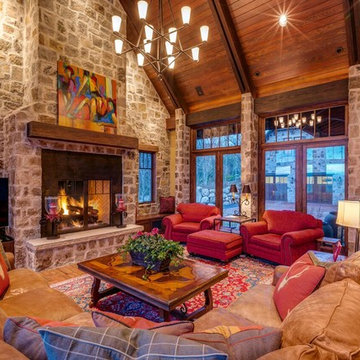
Réalisation d'un grand salon chalet ouvert avec une salle de réception, parquet clair, une cheminée standard, un manteau de cheminée en pierre, aucun téléviseur et un sol marron.
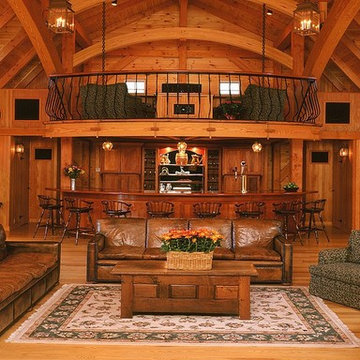
Landscape Architect: Dean Lawrence
Builder: Chip Webster Construction
Photography: Jeff Allen
Exemple d'un grand salon chic fermé avec un bar de salon, un mur marron, parquet clair et aucun téléviseur.
Exemple d'un grand salon chic fermé avec un bar de salon, un mur marron, parquet clair et aucun téléviseur.
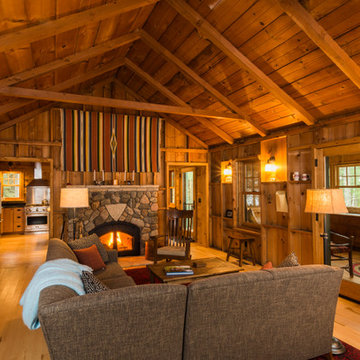
The challenge was to preserve the heritage of a small summer cabin that was built by the current owners' grandparents while providing a four season cabin for the extended family to enjoy. The original living room was kept intact while lifting it for a foundation and building insulated walls around it. The fireplace was caringly dismantled and reassembled using the same stones for the surrround. Second story bedrooms and a bath were added to the front and side to preserve the vauled log framing in the main space.
Photo: Shane Quesinberry
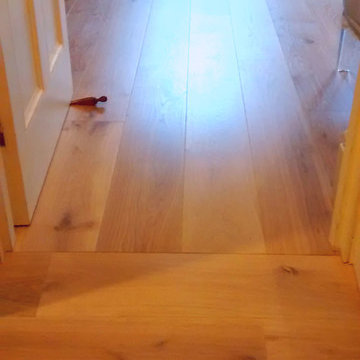
On the hallway we had to follow it's longitudinal direction and in the adjacent rooms to start perpendicular. Also the set of steps on the hallway had to be cladded seamlessly (without nosing).
More details here -> http://goo.gl/EdirFn
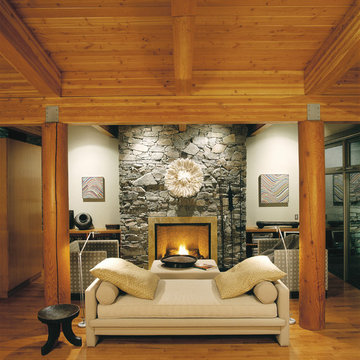
Sitting Room - A magnificent 4,400 square foot post and beam structure overlooking the lake with contemporary design, dictated clear, hard finishes which include maple hardwood and 24 by 24 inch slate floors with granite and marble accents throughout the home. Sixty-one lofty, 12 inch turned Douglas Fir poles support laminated fir beams, surmounted by 2’ by 6 ‘ tongue and groove fir decking. The sod roofed portions of the home, which are covered in the specialty rock sourced from Squamish, allow the home to blend into the sloping landscape and create a truly unique one-of-a-kind home! - See more at: http://mitchellbrock.com/projects/case-studies/post-beam/#sthash.4kwEdE5q.dpuf
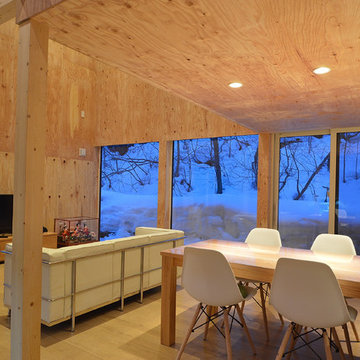
Idées déco pour un petit salon moderne avec un mur marron, parquet clair et un sol marron.
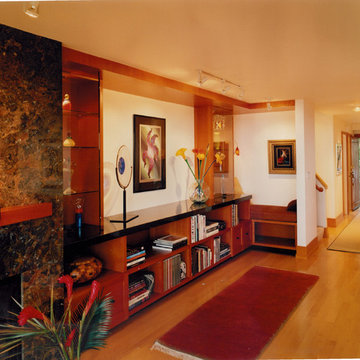
closer view of built in cabinets and display areas,
Cette photo montre un salon tendance de taille moyenne et ouvert avec un mur blanc, parquet clair, une cheminée standard, un manteau de cheminée en pierre, une bibliothèque ou un coin lecture, aucun téléviseur et un sol jaune.
Cette photo montre un salon tendance de taille moyenne et ouvert avec un mur blanc, parquet clair, une cheminée standard, un manteau de cheminée en pierre, une bibliothèque ou un coin lecture, aucun téléviseur et un sol jaune.
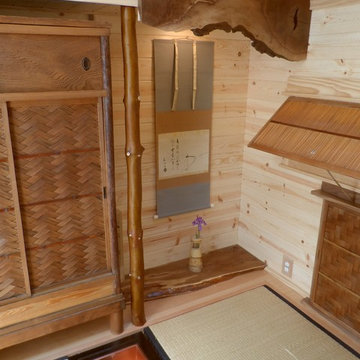
Réalisation d'un petit salon asiatique ouvert avec un mur marron, parquet clair et aucun téléviseur.
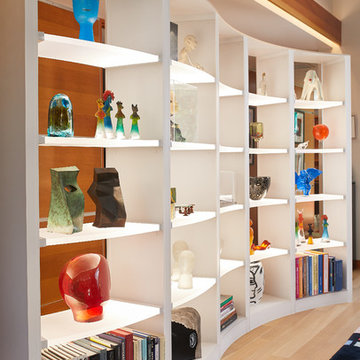
Cette image montre un salon vintage ouvert avec une bibliothèque ou un coin lecture, un mur beige, parquet clair et un sol marron.
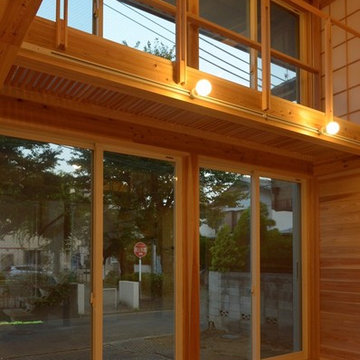
高野台の家
Idée de décoration pour un salon minimaliste de taille moyenne et ouvert avec une salle de réception, un mur blanc et parquet clair.
Idée de décoration pour un salon minimaliste de taille moyenne et ouvert avec une salle de réception, un mur blanc et parquet clair.
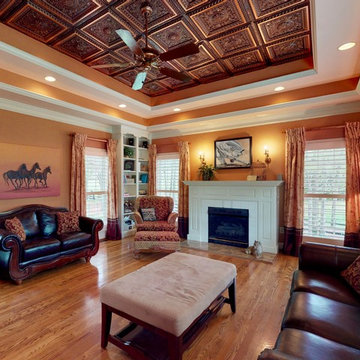
The den features built-in bookshelves and double tray backlit ceiling with faux antique copper tin that accents the ceiling.
Idée de décoration pour un salon de taille moyenne et fermé avec une salle de réception, un mur orange, parquet clair, une cheminée standard et un manteau de cheminée en bois.
Idée de décoration pour un salon de taille moyenne et fermé avec une salle de réception, un mur orange, parquet clair, une cheminée standard et un manteau de cheminée en bois.
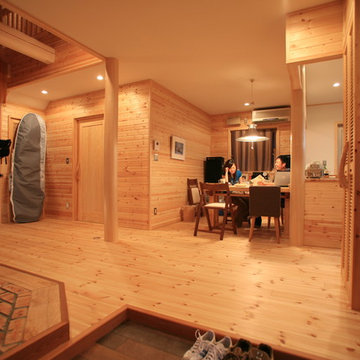
Idée de décoration pour un salon champêtre avec parquet clair, un poêle à bois et un manteau de cheminée en brique.
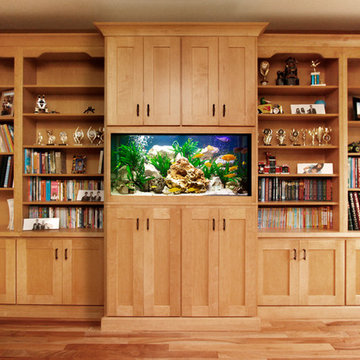
A classic living room bookcase and aquarium design in Wayne, NJ.
Inspiration pour un salon traditionnel avec parquet clair, aucune cheminée, aucun téléviseur et un sol marron.
Inspiration pour un salon traditionnel avec parquet clair, aucune cheminée, aucun téléviseur et un sol marron.
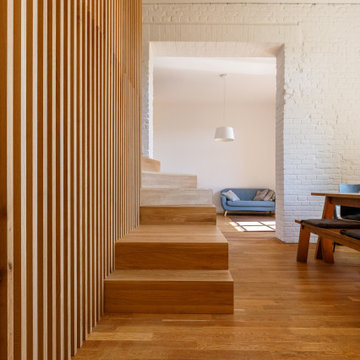
Detail Treppe
Réalisation d'un très grand salon design ouvert avec une salle de réception, un mur blanc, parquet clair et un mur en parement de brique.
Réalisation d'un très grand salon design ouvert avec une salle de réception, un mur blanc, parquet clair et un mur en parement de brique.
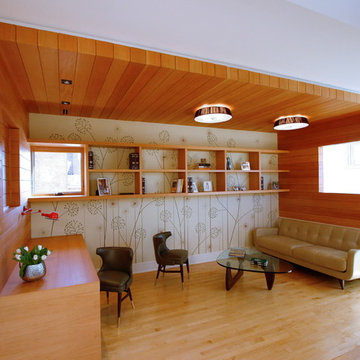
Cette image montre un petit salon design fermé avec parquet clair, un mur beige, aucune cheminée et aucun téléviseur.
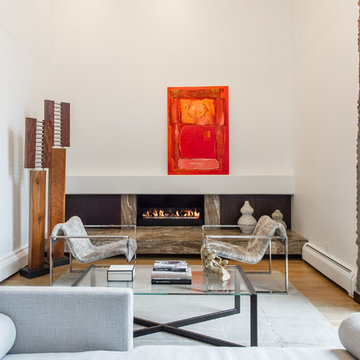
The open living areas are organized around the central staircase which was remodeled in the modernist tradition.
Aménagement d'un grand salon contemporain avec un mur blanc, parquet clair, une cheminée ribbon et un manteau de cheminée en pierre.
Aménagement d'un grand salon contemporain avec un mur blanc, parquet clair, une cheminée ribbon et un manteau de cheminée en pierre.
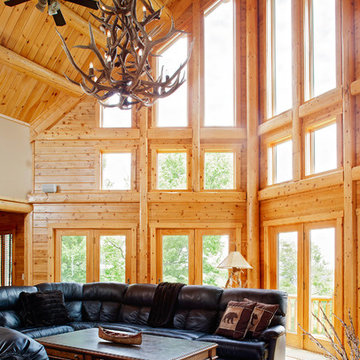
home by: Katahdin Cedar Log Homes
photos by: James Ray Spahn
Exemple d'un grand salon mansardé ou avec mezzanine montagne avec un mur blanc, parquet clair, une cheminée standard, un manteau de cheminée en pierre et un téléviseur fixé au mur.
Exemple d'un grand salon mansardé ou avec mezzanine montagne avec un mur blanc, parquet clair, une cheminée standard, un manteau de cheminée en pierre et un téléviseur fixé au mur.
Idées déco de salons de couleur bois avec parquet clair
7
