Idées déco de salons de couleur bois avec un manteau de cheminée en carrelage
Trier par :
Budget
Trier par:Populaires du jour
121 - 140 sur 259 photos
1 sur 3
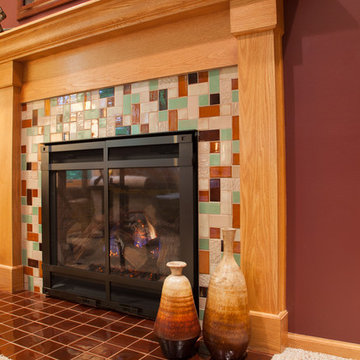
Cozy up to this fireplace under the mountains—at least a beautiful mountain photo! Warm amber tones of tile, accented with a soft green, surround this fireplace. The hearth is held steady with Amber on red clay in 4"x4" tiles.
Large Format Savvy Squares - 65W Amber, 65R Amber, 1028 Grey Spice, 123W Patina, 125R Sahara Sands / Hearth | 4"x4"s - 65R Amber
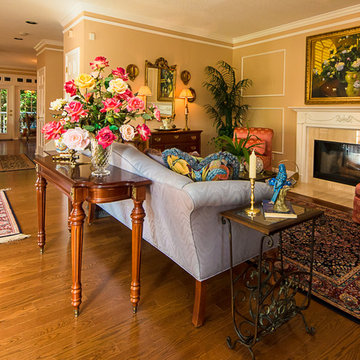
www.guinardcp.com
Réalisation d'un grand salon tradition ouvert avec une salle de réception, un sol en bois brun, une cheminée standard, un manteau de cheminée en carrelage, un mur jaune, aucun téléviseur et un sol marron.
Réalisation d'un grand salon tradition ouvert avec une salle de réception, un sol en bois brun, une cheminée standard, un manteau de cheminée en carrelage, un mur jaune, aucun téléviseur et un sol marron.
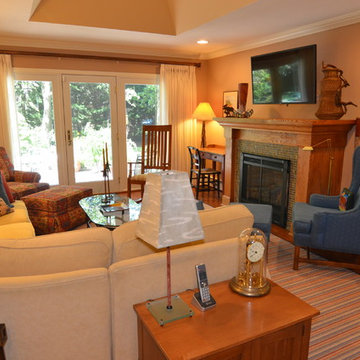
The expansive door in this room replaced a bow window. The owners now have a wide view and easy access to the garden beyond. The fireplace and wrought iron screen are also a new additions. Notice the small tiles surrounding the fireplace opening, a distinctive Craftsman detail.
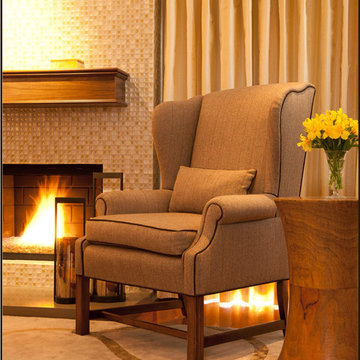
Aménagement d'un salon classique avec un mur beige, un sol en bois brun, une cheminée standard et un manteau de cheminée en carrelage.
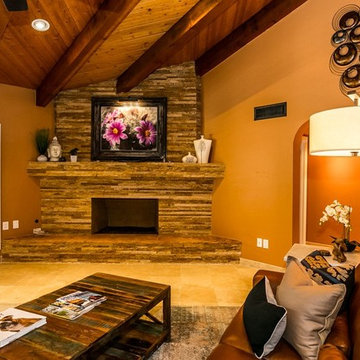
Gorgeous custom fireplace installed in this living room using Authentic Durango Ledger Stone tiles for the face and mantel.
Exemple d'un salon montagne de taille moyenne et ouvert avec un mur beige, un sol en travertin, une cheminée standard et un manteau de cheminée en carrelage.
Exemple d'un salon montagne de taille moyenne et ouvert avec un mur beige, un sol en travertin, une cheminée standard et un manteau de cheminée en carrelage.
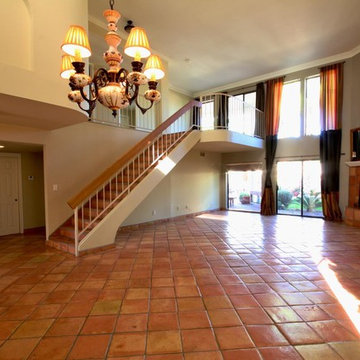
Gene Montemore
Inspiration pour un grand salon méditerranéen ouvert avec tomettes au sol, une cheminée d'angle et un manteau de cheminée en carrelage.
Inspiration pour un grand salon méditerranéen ouvert avec tomettes au sol, une cheminée d'angle et un manteau de cheminée en carrelage.
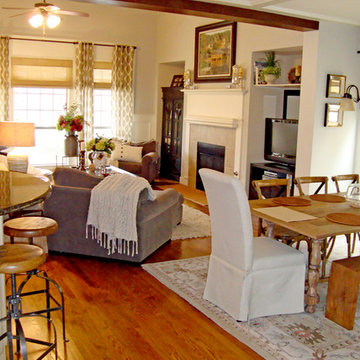
Rustic industrial living room. This project included adding three faux beams to the living room, casing out the existing windows, wainscoting, a coffered ceiling in the kitchen, refinishing a 200 year-old-farm table, custom furnishings, paint, florals and accessories.
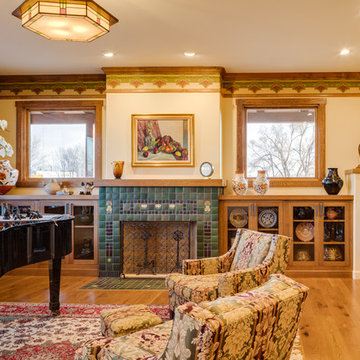
In addition to the work in the kitchen, Marc Coan Designs also provided custom built display cases and bookshelves that wrap around the living room and frame the fireplace in a matching wood and finish.
Robert Reck Photography, LLC
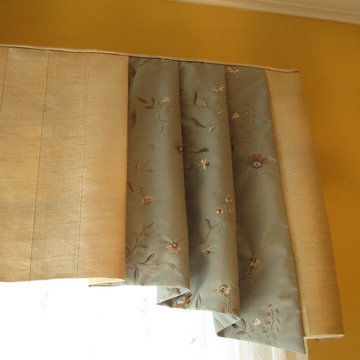
Re-designed window treatments add richness and excellence to this New Traditional style living room. Santa Rosa CA residence.
Inspiration pour un salon traditionnel fermé avec une salle de réception, un mur beige, un sol en bois brun, une cheminée standard, un manteau de cheminée en carrelage et un sol marron.
Inspiration pour un salon traditionnel fermé avec une salle de réception, un mur beige, un sol en bois brun, une cheminée standard, un manteau de cheminée en carrelage et un sol marron.
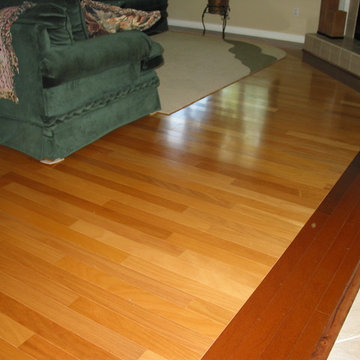
Act 1 Flooring & Supply
Aménagement d'un salon moderne de taille moyenne et ouvert avec une salle de réception, un mur beige, parquet clair, une cheminée standard et un manteau de cheminée en carrelage.
Aménagement d'un salon moderne de taille moyenne et ouvert avec une salle de réception, un mur beige, parquet clair, une cheminée standard et un manteau de cheminée en carrelage.
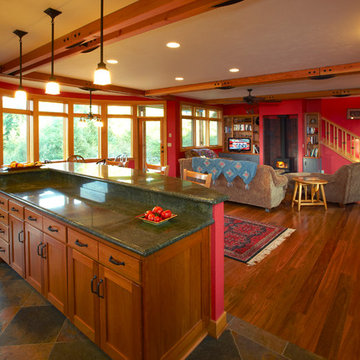
Steve Smith Photography
Idées déco pour un salon craftsman de taille moyenne et ouvert avec un mur rouge, un sol en bois brun, un poêle à bois, un manteau de cheminée en carrelage et un téléviseur indépendant.
Idées déco pour un salon craftsman de taille moyenne et ouvert avec un mur rouge, un sol en bois brun, un poêle à bois, un manteau de cheminée en carrelage et un téléviseur indépendant.
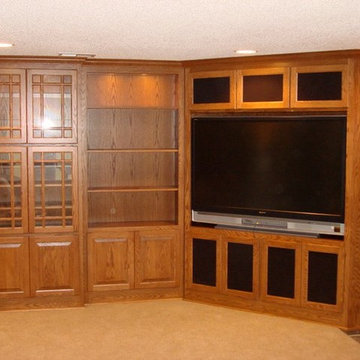
Idées déco pour un salon classique avec un mur beige, moquette, une cheminée standard, un manteau de cheminée en carrelage et un sol beige.
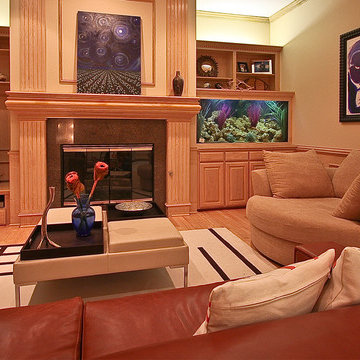
Cette photo montre un grand salon moderne ouvert avec une salle de réception, un mur beige, parquet clair, une cheminée standard, un manteau de cheminée en carrelage et un téléviseur encastré.
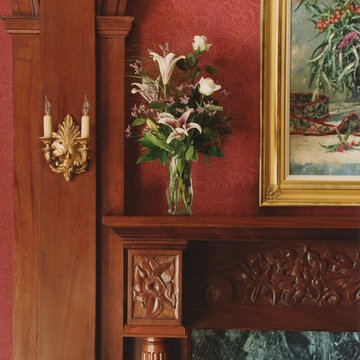
Love seats flank the restored granite fireplace in the living room of this historic home, serving as an intimate conversation area.
Idées déco pour un grand salon classique fermé avec une salle de réception, un mur rouge, une cheminée standard, un manteau de cheminée en carrelage et aucun téléviseur.
Idées déco pour un grand salon classique fermé avec une salle de réception, un mur rouge, une cheminée standard, un manteau de cheminée en carrelage et aucun téléviseur.
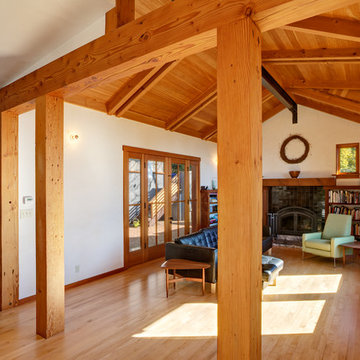
Photo © Mitchell Shenker
Inspiration pour un salon design avec un mur blanc, parquet clair, une cheminée standard et un manteau de cheminée en carrelage.
Inspiration pour un salon design avec un mur blanc, parquet clair, une cheminée standard et un manteau de cheminée en carrelage.
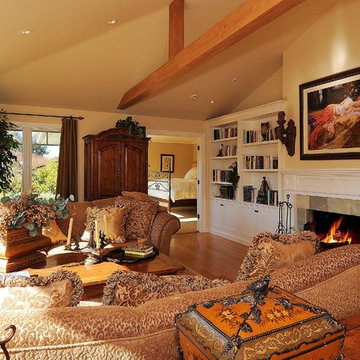
Exemple d'un salon chic de taille moyenne et fermé avec une cheminée standard, un manteau de cheminée en carrelage, une salle de réception, un mur beige, un sol en bois brun, aucun téléviseur et un sol beige.
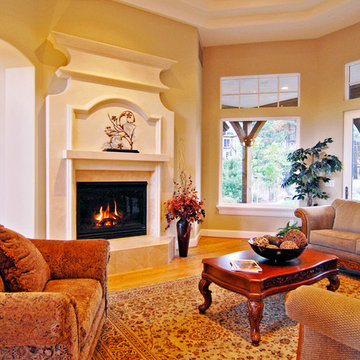
Idées déco pour un grand salon classique ouvert avec un mur beige, parquet clair, une cheminée standard, un manteau de cheminée en carrelage et un sol marron.
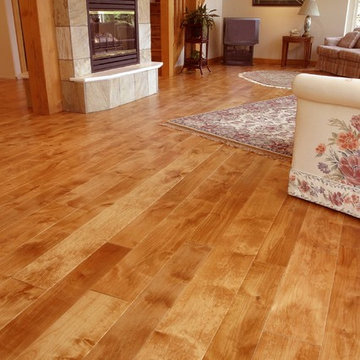
5 1/4" Red Alder Flooring
Antique Distressed
Made in Canada
Copper Canyon stain
Top-coated with SAICOS Hardwax OIl
Réalisation d'un grand salon tradition ouvert avec une salle de réception, un mur blanc, un sol en bois brun, une cheminée standard, un manteau de cheminée en carrelage et un téléviseur indépendant.
Réalisation d'un grand salon tradition ouvert avec une salle de réception, un mur blanc, un sol en bois brun, une cheminée standard, un manteau de cheminée en carrelage et un téléviseur indépendant.
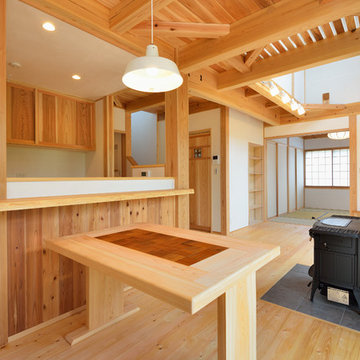
薪ストーブは吹抜けを通して家全体を暖めます。木と漆喰は梅雨に湿気を吸って室内のじめじめ感がなくなります。冬の乾燥時には潤って、室内を暖かく保ちます。日本で昔から使われている素材、日本の気候に合い、快適です。
Idées déco pour un salon asiatique de taille moyenne et ouvert avec une salle de réception, un mur blanc, parquet clair, un poêle à bois, un manteau de cheminée en carrelage, un téléviseur indépendant et un sol beige.
Idées déco pour un salon asiatique de taille moyenne et ouvert avec une salle de réception, un mur blanc, parquet clair, un poêle à bois, un manteau de cheminée en carrelage, un téléviseur indépendant et un sol beige.
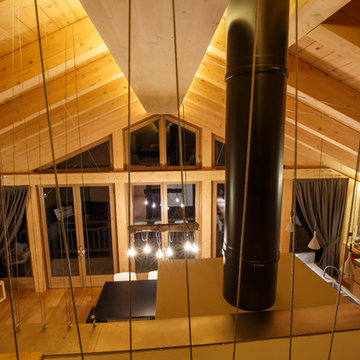
Dal soppalco è possibile apprezzare il grande ambiente in cui sono stati pensati gli ambienti principali della casa: zona soggiorno con grande divano a L sulla sinistra, sala da pranzo al centro e cucina con isola sulla destra. Tutti nello stesso spazio. Il camino trifacciale è visibile da qualsiasi punto dell'abitazione.
Ph. Andrea Pozzi
Idées déco de salons de couleur bois avec un manteau de cheminée en carrelage
7