Idées déco de salons de couleur bois avec un manteau de cheminée en carrelage
Trier par :
Budget
Trier par:Populaires du jour
41 - 60 sur 259 photos
1 sur 3
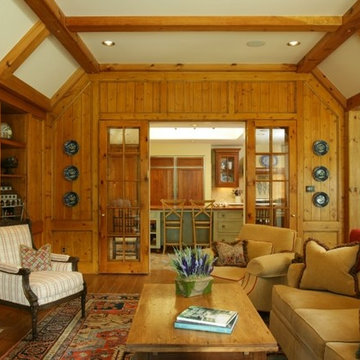
Cette image montre un salon craftsman de taille moyenne et fermé avec un mur blanc, un sol en bois brun, aucun téléviseur, une cheminée standard et un manteau de cheminée en carrelage.
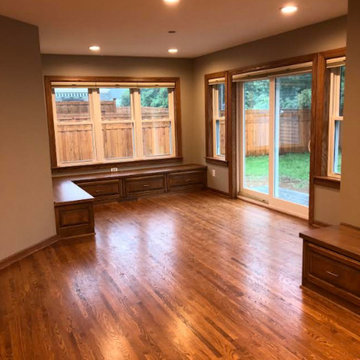
Idées déco pour un salon classique de taille moyenne et fermé avec un mur gris, parquet clair, une cheminée standard, un manteau de cheminée en carrelage, un téléviseur fixé au mur et un sol beige.
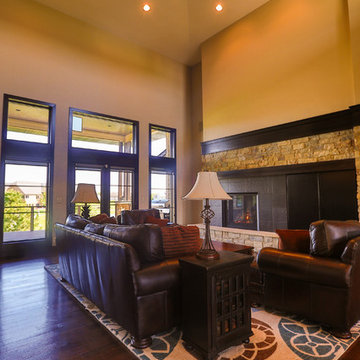
Idée de décoration pour un salon craftsman de taille moyenne et ouvert avec une salle de réception, un mur jaune, parquet foncé, une cheminée standard, un manteau de cheminée en carrelage et aucun téléviseur.

Joe Cotitta
Epic Photography
joecotitta@cox.net:
Builder: Eagle Luxury Property
Réalisation d'un très grand salon victorien ouvert avec un manteau de cheminée en carrelage, une salle de réception, moquette, une cheminée standard, un téléviseur fixé au mur et un mur beige.
Réalisation d'un très grand salon victorien ouvert avec un manteau de cheminée en carrelage, une salle de réception, moquette, une cheminée standard, un téléviseur fixé au mur et un mur beige.
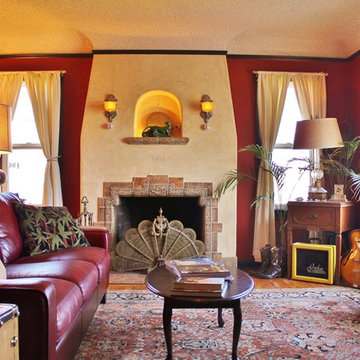
Photo: Kimberley Bryan © 2014 Houzz
Aménagement d'un salon éclectique fermé avec un mur rouge, une cheminée standard, un manteau de cheminée en carrelage, une salle de réception, un sol en bois brun et aucun téléviseur.
Aménagement d'un salon éclectique fermé avec un mur rouge, une cheminée standard, un manteau de cheminée en carrelage, une salle de réception, un sol en bois brun et aucun téléviseur.
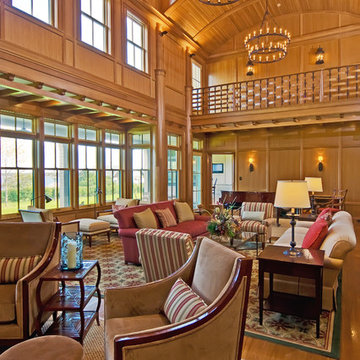
Inspiration pour un très grand salon traditionnel ouvert avec une salle de réception, un mur marron, un sol en bois brun, une cheminée ribbon, un manteau de cheminée en carrelage et aucun téléviseur.
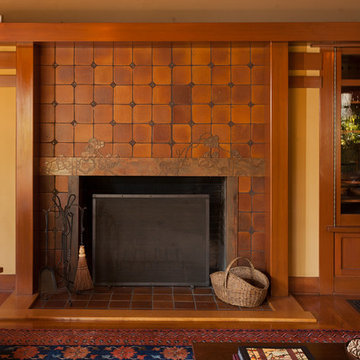
Original Greene & Greene fireplace was buried in a 1950s remodel, and not discovered until our restoration. Tiles are classic Grueby "caramel" 6x6 tiles. Original firebox had a plain copper header. To cover the damaged Grueby tiles we designed one with "trailing vine" motif to leap at the right moments to cover holes. Design emulates art glass in entry door. Cameron Carothers photo
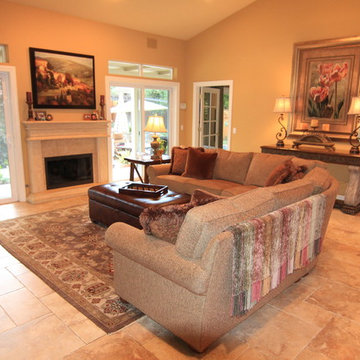
Donna katen
Exemple d'un salon méditerranéen de taille moyenne et ouvert avec une salle de réception, un mur beige, un sol en calcaire, une cheminée standard, un manteau de cheminée en carrelage et aucun téléviseur.
Exemple d'un salon méditerranéen de taille moyenne et ouvert avec une salle de réception, un mur beige, un sol en calcaire, une cheminée standard, un manteau de cheminée en carrelage et aucun téléviseur.
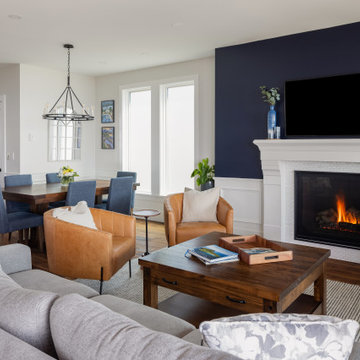
Inspiration pour un salon marin de taille moyenne et ouvert avec un mur blanc, un sol en bois brun, une cheminée standard, un manteau de cheminée en carrelage, un téléviseur fixé au mur et un sol marron.
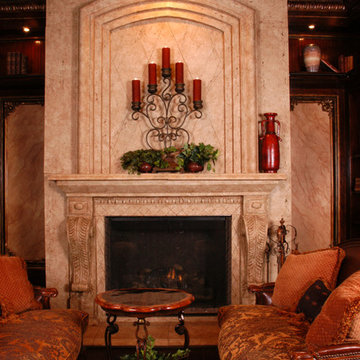
Fireplaces are a natural focal point in any room, but with so many fireplace designs to choose from, finding the right style for your home might be a bit of a challenge. Whether you prefer wood burning or gas, brick surround or stone surround, ornate or traditional the expert team at Frontier Custom Builders, Inc have something in mind just for you.
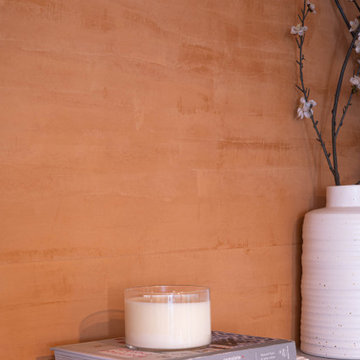
Wallpaper close-up.
A rustic fireplace wall that was ugly, out-dated, and which did not flor with the style of the rest of the house got a much-needed facelift! We covered the 70s-style grooves in the backwall and removed overly decorative molding for a more modern and streamlined look. The brick surround was painted, as was the existing wood, then we added custom orange wallpaper and custom orange and white patterned tile.
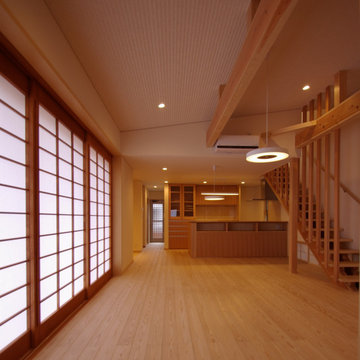
3本引きの大きな障子と木製ガラス戸とが一気に全面開放でき、芝生の庭と繋がれることが特徴となった若い家族のためのローコスト住宅である。広い敷地を余すことなく、のびのびと配置された建築に対して、今では庭の植栽が全てを覆い隠すほどに成長し、自然と建築との一体化が日ごとに進んでいる。
Aménagement d'un petit salon asiatique ouvert avec une salle de réception, un mur beige, parquet clair, aucune cheminée, un manteau de cheminée en carrelage, un téléviseur encastré, un sol beige, un plafond en papier peint et du papier peint.
Aménagement d'un petit salon asiatique ouvert avec une salle de réception, un mur beige, parquet clair, aucune cheminée, un manteau de cheminée en carrelage, un téléviseur encastré, un sol beige, un plafond en papier peint et du papier peint.
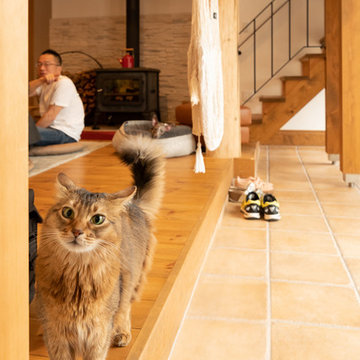
明るい自然光が降りそそぐLDK
Idée de décoration pour un salon champêtre ouvert avec un mur beige, parquet clair, un poêle à bois, un manteau de cheminée en carrelage et un sol multicolore.
Idée de décoration pour un salon champêtre ouvert avec un mur beige, parquet clair, un poêle à bois, un manteau de cheminée en carrelage et un sol multicolore.
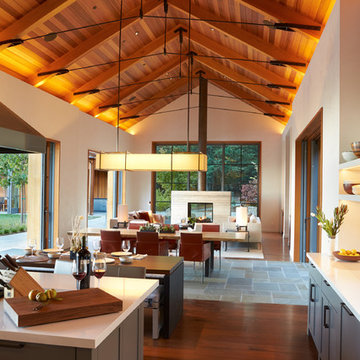
Aménagement d'un grand salon campagne ouvert avec une salle de réception, un mur blanc, parquet foncé, une cheminée double-face et un manteau de cheminée en carrelage.
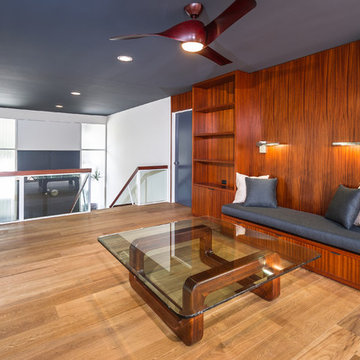
Unlimited Style Photography
Exemple d'un grand salon mansardé ou avec mezzanine rétro avec une bibliothèque ou un coin lecture, un mur jaune, parquet clair, une cheminée standard, un manteau de cheminée en carrelage et aucun téléviseur.
Exemple d'un grand salon mansardé ou avec mezzanine rétro avec une bibliothèque ou un coin lecture, un mur jaune, parquet clair, une cheminée standard, un manteau de cheminée en carrelage et aucun téléviseur.
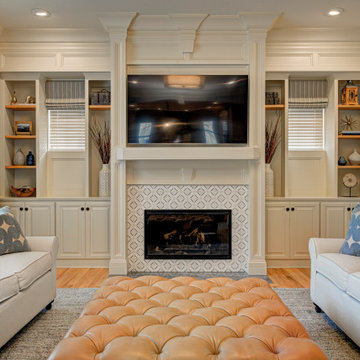
In this gorgeous Carmel residence, the primary objective for the great room was to achieve a more luminous and airy ambiance by eliminating the prevalent brown tones and refinishing the floors to a natural shade.
The kitchen underwent a stunning transformation, featuring white cabinets with stylish navy accents. The overly intricate hood was replaced with a striking two-tone metal hood, complemented by a marble backsplash that created an enchanting focal point. The two islands were redesigned to incorporate a new shape, offering ample seating to accommodate their large family.
In the butler's pantry, floating wood shelves were installed to add visual interest, along with a beverage refrigerator. The kitchen nook was transformed into a cozy booth-like atmosphere, with an upholstered bench set against beautiful wainscoting as a backdrop. An oval table was introduced to add a touch of softness.
To maintain a cohesive design throughout the home, the living room carried the blue and wood accents, incorporating them into the choice of fabrics, tiles, and shelving. The hall bath, foyer, and dining room were all refreshed to create a seamless flow and harmonious transition between each space.
---Project completed by Wendy Langston's Everything Home interior design firm, which serves Carmel, Zionsville, Fishers, Westfield, Noblesville, and Indianapolis.
For more about Everything Home, see here: https://everythinghomedesigns.com/
To learn more about this project, see here:
https://everythinghomedesigns.com/portfolio/carmel-indiana-home-redesign-remodeling
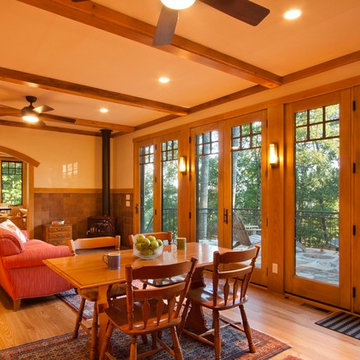
Photos by Jay Weiland
Exemple d'un petit salon chic ouvert avec un poêle à bois, un manteau de cheminée en carrelage, parquet clair et aucun téléviseur.
Exemple d'un petit salon chic ouvert avec un poêle à bois, un manteau de cheminée en carrelage, parquet clair et aucun téléviseur.
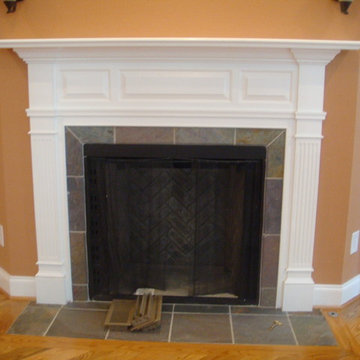
Jeanne Morcom
Inspiration pour un salon traditionnel de taille moyenne et fermé avec un mur orange, une cheminée d'angle, un manteau de cheminée en carrelage et parquet clair.
Inspiration pour un salon traditionnel de taille moyenne et fermé avec un mur orange, une cheminée d'angle, un manteau de cheminée en carrelage et parquet clair.

The sleek chandelier is an exciting focal point in this space while the open concept keeps the space informal and great for entertaining guests.
Photography by John Richards
---
Project by Wiles Design Group. Their Cedar Rapids-based design studio serves the entire Midwest, including Iowa City, Dubuque, Davenport, and Waterloo, as well as North Missouri and St. Louis.
For more about Wiles Design Group, see here: https://wilesdesigngroup.com/
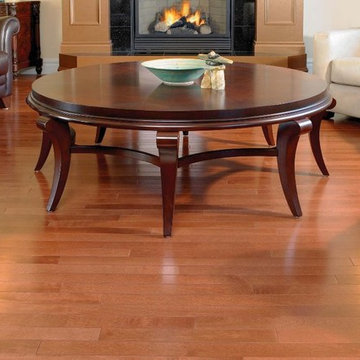
Réalisation d'un salon tradition de taille moyenne et fermé avec un mur blanc, parquet clair, une cheminée standard, un manteau de cheminée en carrelage et un sol marron.
Idées déco de salons de couleur bois avec un manteau de cheminée en carrelage
3