Idées déco de salons de couleur bois avec un manteau de cheminée en carrelage
Trier par :
Budget
Trier par:Populaires du jour
21 - 40 sur 258 photos
1 sur 3

Modern living room
Aménagement d'un grand salon contemporain ouvert avec un mur blanc, un sol en carrelage de porcelaine, un sol blanc, une cheminée standard, un manteau de cheminée en carrelage et aucun téléviseur.
Aménagement d'un grand salon contemporain ouvert avec un mur blanc, un sol en carrelage de porcelaine, un sol blanc, une cheminée standard, un manteau de cheminée en carrelage et aucun téléviseur.
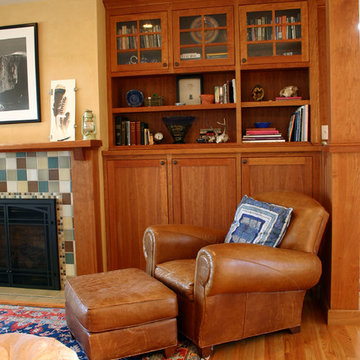
Eric Palmer
Inspiration pour un grand salon craftsman ouvert avec un mur jaune, un sol en bois brun, une cheminée standard, un manteau de cheminée en carrelage et aucun téléviseur.
Inspiration pour un grand salon craftsman ouvert avec un mur jaune, un sol en bois brun, une cheminée standard, un manteau de cheminée en carrelage et aucun téléviseur.

Joe Cotitta
Epic Photography
joecotitta@cox.net:
Builder: Eagle Luxury Property
Réalisation d'un très grand salon victorien ouvert avec un manteau de cheminée en carrelage, une salle de réception, moquette, une cheminée standard, un téléviseur fixé au mur et un mur beige.
Réalisation d'un très grand salon victorien ouvert avec un manteau de cheminée en carrelage, une salle de réception, moquette, une cheminée standard, un téléviseur fixé au mur et un mur beige.
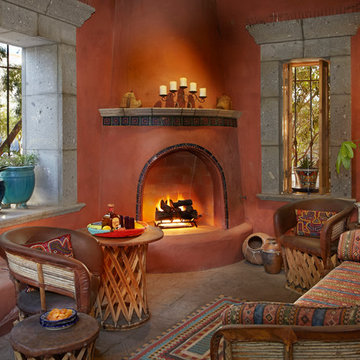
A kiva style gas fireplace lends a cozy feel to this outdoor room.
Inspiration pour un salon sud-ouest américain avec un mur orange, une cheminée d'angle, un manteau de cheminée en carrelage et un sol marron.
Inspiration pour un salon sud-ouest américain avec un mur orange, une cheminée d'angle, un manteau de cheminée en carrelage et un sol marron.
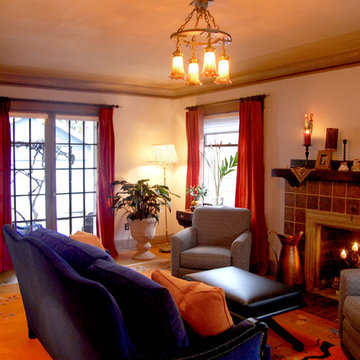
With new furniture and some paint, the royal blue and tangerine rugs came alive. A few accessories and key pieces, like the bar cabinet, helped create a cozy entertaining space.
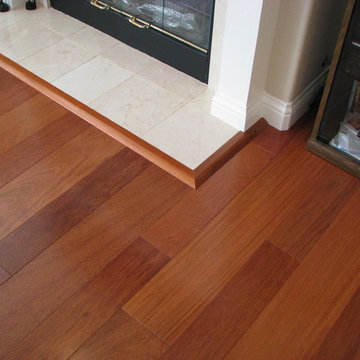
Indusparquet Brazilian Cherry 1/2" x 5" hardwood flooring installed by Precision Flooring. Contact us today to schedule a FREE estimate. http://www.prefloors.com
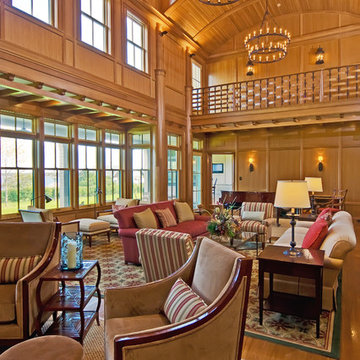
Inspiration pour un très grand salon traditionnel ouvert avec une salle de réception, un mur marron, un sol en bois brun, une cheminée ribbon, un manteau de cheminée en carrelage et aucun téléviseur.

Photo by: Joshua Caldwell
Cette photo montre un grand salon chic avec une cheminée standard, un manteau de cheminée en carrelage, une salle de réception, un mur blanc, un sol en bois brun, aucun téléviseur, un sol marron et éclairage.
Cette photo montre un grand salon chic avec une cheminée standard, un manteau de cheminée en carrelage, une salle de réception, un mur blanc, un sol en bois brun, aucun téléviseur, un sol marron et éclairage.

This new modern house is located in a meadow in Lenox MA. The house is designed as a series of linked pavilions to connect the house to the nature and to provide the maximum daylight in each room. The center focus of the home is the largest pavilion containing the living/dining/kitchen, with the guest pavilion to the south and the master bedroom and screen porch pavilions to the west. While the roof line appears flat from the exterior, the roofs of each pavilion have a pronounced slope inward and to the north, a sort of funnel shape. This design allows rain water to channel via a scupper to cisterns located on the north side of the house. Steel beams, Douglas fir rafters and purlins are exposed in the living/dining/kitchen pavilion.
Photo by: Nat Rea Photography

Eric Zepeda Photography
Réalisation d'un salon bohème de taille moyenne et fermé avec un mur bleu, parquet foncé, une cheminée standard, un manteau de cheminée en carrelage, un téléviseur fixé au mur et éclairage.
Réalisation d'un salon bohème de taille moyenne et fermé avec un mur bleu, parquet foncé, une cheminée standard, un manteau de cheminée en carrelage, un téléviseur fixé au mur et éclairage.
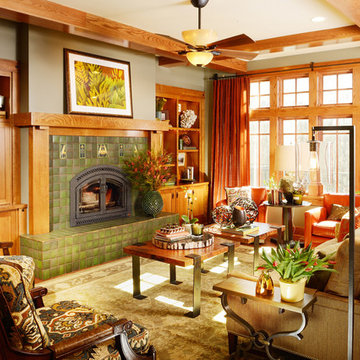
Inspiration pour un salon craftsman avec une salle de réception, une cheminée standard et un manteau de cheminée en carrelage.

The sleek chandelier is an exciting focal point in this space while the open concept keeps the space informal and great for entertaining guests.
Photography by John Richards
---
Project by Wiles Design Group. Their Cedar Rapids-based design studio serves the entire Midwest, including Iowa City, Dubuque, Davenport, and Waterloo, as well as North Missouri and St. Louis.
For more about Wiles Design Group, see here: https://wilesdesigngroup.com/
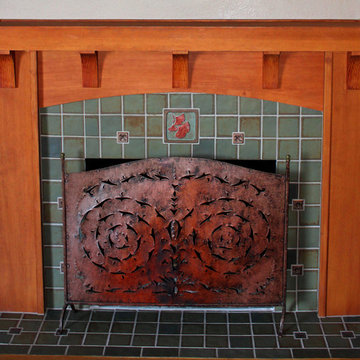
Photo by client. They used 4" field tile from Oregon Tile & Marble along with the one 6" gingko tile.
Aménagement d'un salon craftsman avec parquet clair, une cheminée standard et un manteau de cheminée en carrelage.
Aménagement d'un salon craftsman avec parquet clair, une cheminée standard et un manteau de cheminée en carrelage.

Our Carmel design-build studio was tasked with organizing our client’s basement and main floor to improve functionality and create spaces for entertaining.
In the basement, the goal was to include a simple dry bar, theater area, mingling or lounge area, playroom, and gym space with the vibe of a swanky lounge with a moody color scheme. In the large theater area, a U-shaped sectional with a sofa table and bar stools with a deep blue, gold, white, and wood theme create a sophisticated appeal. The addition of a perpendicular wall for the new bar created a nook for a long banquette. With a couple of elegant cocktail tables and chairs, it demarcates the lounge area. Sliding metal doors, chunky picture ledges, architectural accent walls, and artsy wall sconces add a pop of fun.
On the main floor, a unique feature fireplace creates architectural interest. The traditional painted surround was removed, and dark large format tile was added to the entire chase, as well as rustic iron brackets and wood mantel. The moldings behind the TV console create a dramatic dimensional feature, and a built-in bench along the back window adds extra seating and offers storage space to tuck away the toys. In the office, a beautiful feature wall was installed to balance the built-ins on the other side. The powder room also received a fun facelift, giving it character and glitz.
---
Project completed by Wendy Langston's Everything Home interior design firm, which serves Carmel, Zionsville, Fishers, Westfield, Noblesville, and Indianapolis.
For more about Everything Home, see here: https://everythinghomedesigns.com/
To learn more about this project, see here:
https://everythinghomedesigns.com/portfolio/carmel-indiana-posh-home-remodel
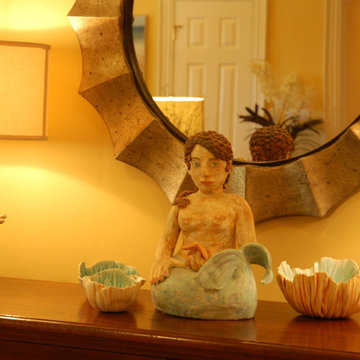
eDECORATING PLAN
The homeowners wanted to bring their love of sailing to their Midwestern home. This was achieved through influences of color and texture, rather than literal interpretations of a coastal design.
Sunny yellow walls brighten the room with accents of teal and sand. Rattan, driftwood and colored glass give dimension and contrast. The homeowners' existing sofa was recovered an a luxurious Thibaut velvet damask fabric and topped with embroidered linen chevron pillows by Robert Allen.
In the foyer, a damask-printed grasscloth lines the wall with a subtle, yet elegant ambience.
The window drapery panels have a metallic quality and give height to the room.
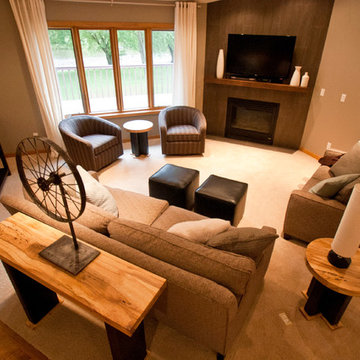
Modern living room decorated with industrial touches.
Photo credit: Karly Rauner
Cette photo montre un salon moderne ouvert avec un mur gris, moquette, une cheminée d'angle, un manteau de cheminée en carrelage et un téléviseur indépendant.
Cette photo montre un salon moderne ouvert avec un mur gris, moquette, une cheminée d'angle, un manteau de cheminée en carrelage et un téléviseur indépendant.
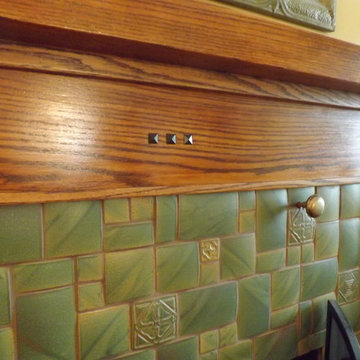
Cette image montre un salon craftsman de taille moyenne avec un mur jaune, parquet clair, une cheminée standard, un manteau de cheminée en carrelage et aucun téléviseur.
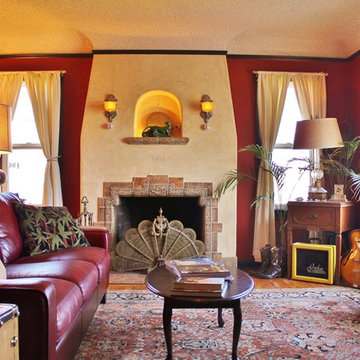
Photo: Kimberley Bryan © 2014 Houzz
Aménagement d'un salon éclectique fermé avec un mur rouge, une cheminée standard, un manteau de cheminée en carrelage, une salle de réception, un sol en bois brun et aucun téléviseur.
Aménagement d'un salon éclectique fermé avec un mur rouge, une cheminée standard, un manteau de cheminée en carrelage, une salle de réception, un sol en bois brun et aucun téléviseur.

Living room and dining area featuring black marble fireplace, wood mantle, open shelving, white cabinetry, gray countertops, wall-mounted TV, exposed wood beams, shiplap walls, hardwood flooring, and large black windows.

A colorful, yet calming family room. The vaulted ceiling has painted beams and shiplap.
Aménagement d'un salon classique avec un mur gris, une cheminée standard, un manteau de cheminée en carrelage, poutres apparentes, un plafond en lambris de bois et un plafond voûté.
Aménagement d'un salon classique avec un mur gris, une cheminée standard, un manteau de cheminée en carrelage, poutres apparentes, un plafond en lambris de bois et un plafond voûté.
Idées déco de salons de couleur bois avec un manteau de cheminée en carrelage
2