Idées déco de salons de couleur bois avec un manteau de cheminée en carrelage
Trier par :
Budget
Trier par:Populaires du jour
61 - 80 sur 259 photos
1 sur 3
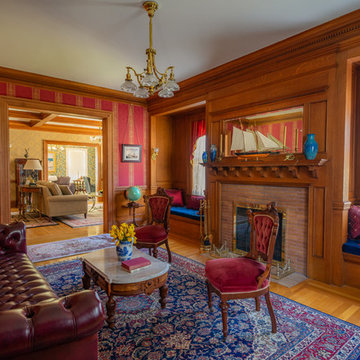
Inspiration pour un salon victorien avec un mur rouge, un sol en bois brun, une cheminée standard, un manteau de cheminée en carrelage et un sol marron.
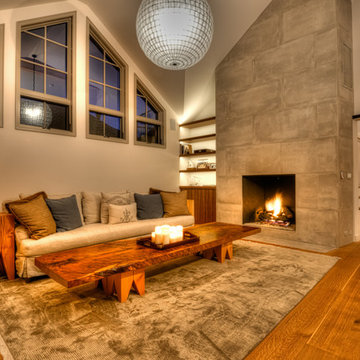
This home is a beautiful combination of contemporary design and mountain home decor. It features a warm fireplace with a stone slab backsplash. High ceiling with real wood floors that gives the feeling of a luxurious cabin.
Built by ULFBUILT.

Henrik Nero
Exemple d'un salon gris et noir scandinave fermé et de taille moyenne avec un mur gris, parquet peint, une cheminée d'angle, un manteau de cheminée en carrelage et une salle de réception.
Exemple d'un salon gris et noir scandinave fermé et de taille moyenne avec un mur gris, parquet peint, une cheminée d'angle, un manteau de cheminée en carrelage et une salle de réception.
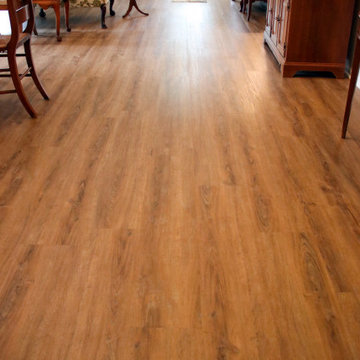
This whole condominium was renovated. The new fireplace tile surround is 6x6 Sanibel Beachcomber Crackle tile and the hearth is 18x36 Basaltine, white matte tile. New flooring was Installed in the great room with new Triversa Luxury Vinyl plank 9”x48” Oakrest in Gold wash. In the kitchen, Medallion Lancaster/Potter’s Mill Flat Panel cabinetry and the existing solid surface countertop was reinstalled. A Brio ceiling light was installed over the sink, a Moen Camerist faucet in Spot Resist Stainless and on the floor is 18x18 Panetola tile in Talsano Travertine. In the main bathroom, Medallion Winston vanity in Divinity Classic paint with Cambria Praa Sands quartz countertop and on the floor is 12x12 Milestone East Beige porcelain tile. A new Berkshire mirror was installed. Moen Eva collection in brushed nickel finish was installed in both bathrooms. In the guest bathroom, new Cambria Wentwood quartz was installed on the existing vanity and Regis beige porcelain tile installed on the floor.
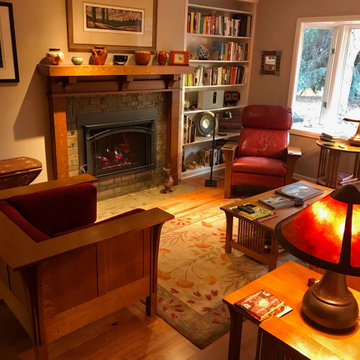
We rehabbed a boring and blank fireplace into this warm and inviting fireplace. It includes a quarter sawn oak mantel with moveable stocking bar and handcrafted vintage style tile with a layout designed by Modern Bungalow.
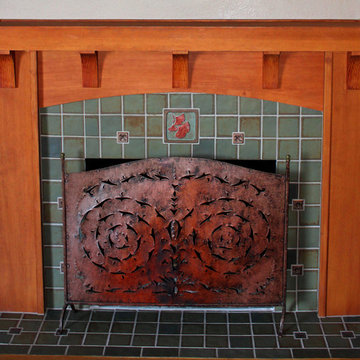
Photo by client. They used 4" field tile from Oregon Tile & Marble along with the one 6" gingko tile.
Aménagement d'un salon craftsman avec parquet clair, une cheminée standard et un manteau de cheminée en carrelage.
Aménagement d'un salon craftsman avec parquet clair, une cheminée standard et un manteau de cheminée en carrelage.
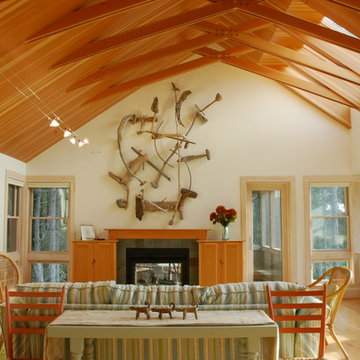
View of living room, with fireplace and window seat. Access to screen porch is through the glass door to the right of the fireplace, which is open to both living room and screen porch. The large driftwood sulpture above the fireplace was created by one of the owner's sons. The floor lamp visible in the left foreground was designed and built by the architect, John Whipple.
Photo © John Whipple.
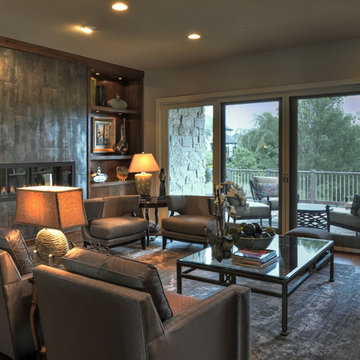
Lisza Coffey
Inspiration pour un salon traditionnel de taille moyenne et ouvert avec un mur marron, un sol en bois brun, une cheminée ribbon, un manteau de cheminée en carrelage, aucun téléviseur et un sol marron.
Inspiration pour un salon traditionnel de taille moyenne et ouvert avec un mur marron, un sol en bois brun, une cheminée ribbon, un manteau de cheminée en carrelage, aucun téléviseur et un sol marron.
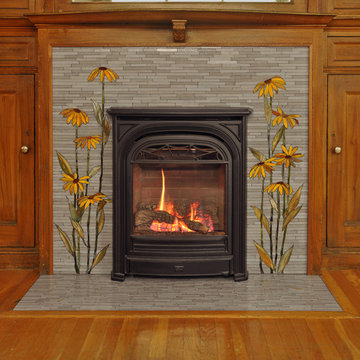
Custom Black Eyed Susan glass mosaic fireplace - Theodore Ellison Designs - made for a guy who commissioned it as a gift for his wife whose late father was an avid gardener and whose favorite flower was the Black-Eyed Susan.
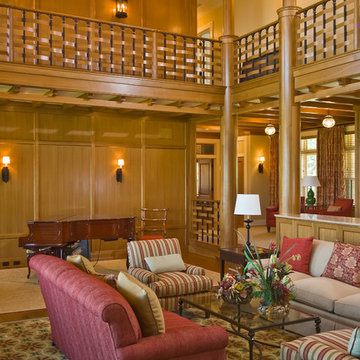
Inspiration pour un très grand salon traditionnel ouvert avec une salle de réception, un mur marron, un sol en bois brun, une cheminée ribbon, un manteau de cheminée en carrelage et aucun téléviseur.
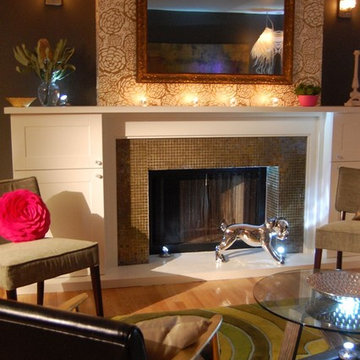
Re:modern was invited to guest design this living room in the 'Golden Glitz' episode of HGTV's Room Crashers show, hosted by Todd Davis. Key interior design elements include a hidden television behind a one-way glass mirror, a custom fireplace surround, wallpaper, vintage accents, and original commissioned art.
Project location: Rockridge / Claremont neighborhood of Oakland, California
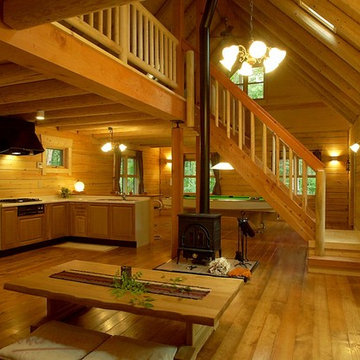
Brad Simmons Photography
Inspiration pour un salon design ouvert avec un sol en bois brun, un poêle à bois et un manteau de cheminée en carrelage.
Inspiration pour un salon design ouvert avec un sol en bois brun, un poêle à bois et un manteau de cheminée en carrelage.
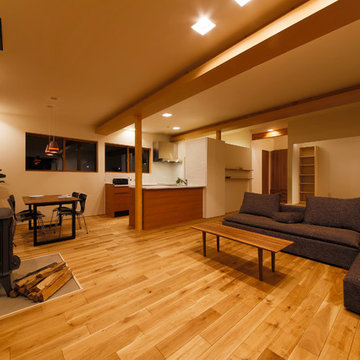
チャネルオリジナル株式会社
Exemple d'un grand salon asiatique avec un mur blanc, un sol en bois brun, un poêle à bois, un manteau de cheminée en carrelage et un sol beige.
Exemple d'un grand salon asiatique avec un mur blanc, un sol en bois brun, un poêle à bois, un manteau de cheminée en carrelage et un sol beige.
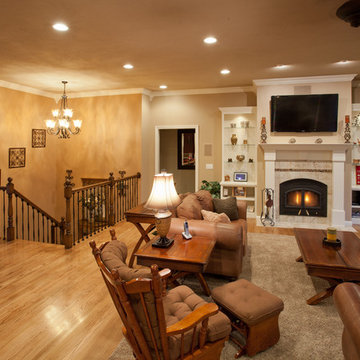
Exemple d'un grand salon chic ouvert avec une salle de réception, parquet clair, une cheminée standard, un manteau de cheminée en carrelage, un téléviseur fixé au mur et un mur beige.
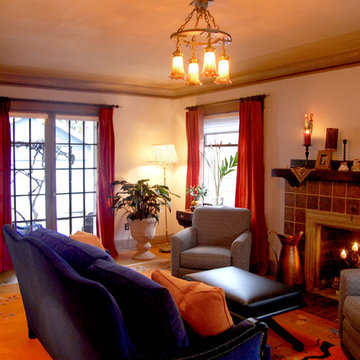
With new furniture and some paint, the royal blue and tangerine rugs came alive. A few accessories and key pieces, like the bar cabinet, helped create a cozy entertaining space.
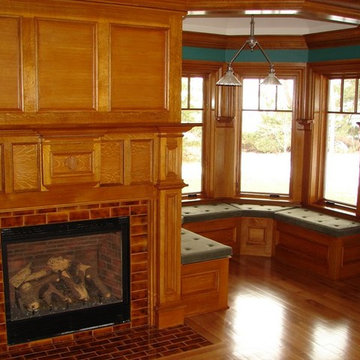
Fireplace with wood paneling with adjacent window seat.
Cette image montre un très grand salon traditionnel ouvert avec un mur vert, parquet clair, une cheminée standard, un manteau de cheminée en carrelage et un téléviseur fixé au mur.
Cette image montre un très grand salon traditionnel ouvert avec un mur vert, parquet clair, une cheminée standard, un manteau de cheminée en carrelage et un téléviseur fixé au mur.
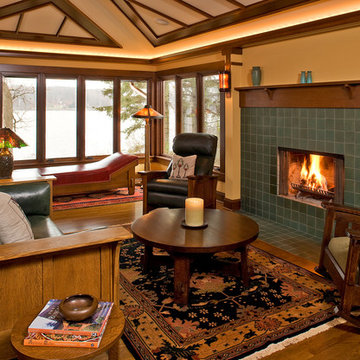
Working with SALA architect, Joseph G. Metzler, Vujovich transformed the entire exterior as well as the primary interior spaces of this 1970s split in to an Arts and Crafts gem.
-Troy Thies Photography
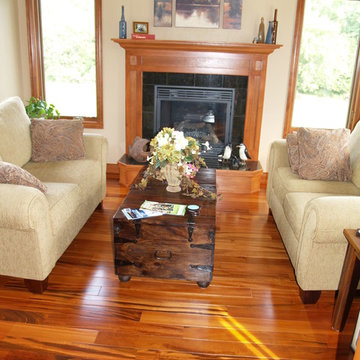
Cette image montre un petit salon traditionnel fermé avec un mur beige, un sol en bois brun, une cheminée standard et un manteau de cheminée en carrelage.
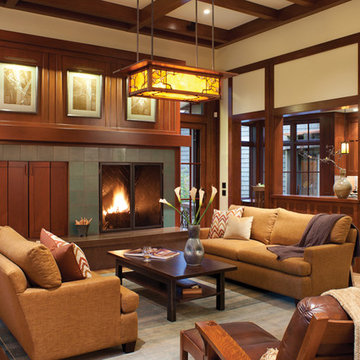
Samsel Architects
This Greene & Greene inspired arts and crafts home incorporates the talents of many local artisans, with features that include custom-made tile, built-ins, one of a kind furnishings, and custom cabinetry. The house is thoughtfully nestled into the hillside overlooking Nantahala Lake with native landscaping carefully integrated with the house.
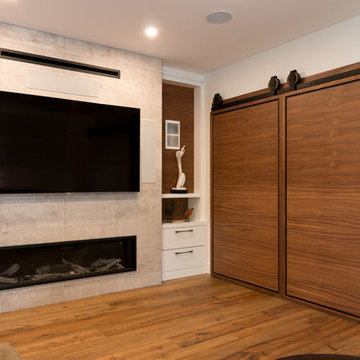
Réalisation d'un salon design de taille moyenne et ouvert avec un mur blanc, un sol en bois brun, une cheminée ribbon, un manteau de cheminée en carrelage, un téléviseur fixé au mur et un sol beige.
Idées déco de salons de couleur bois avec un manteau de cheminée en carrelage
4